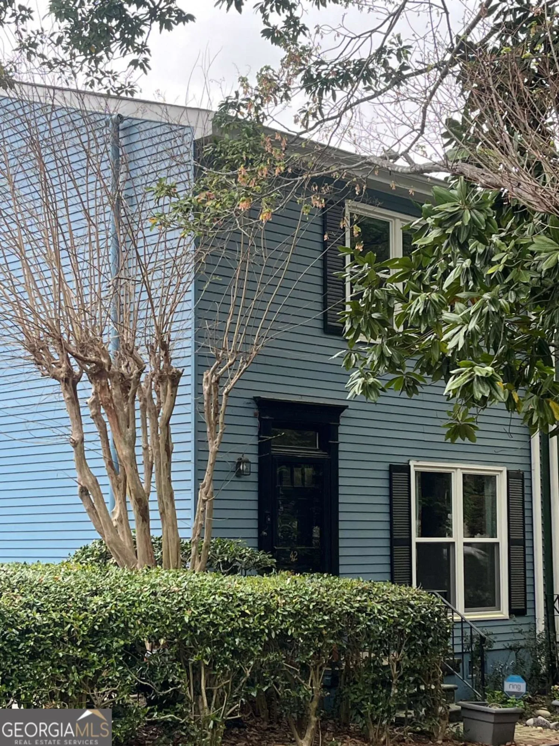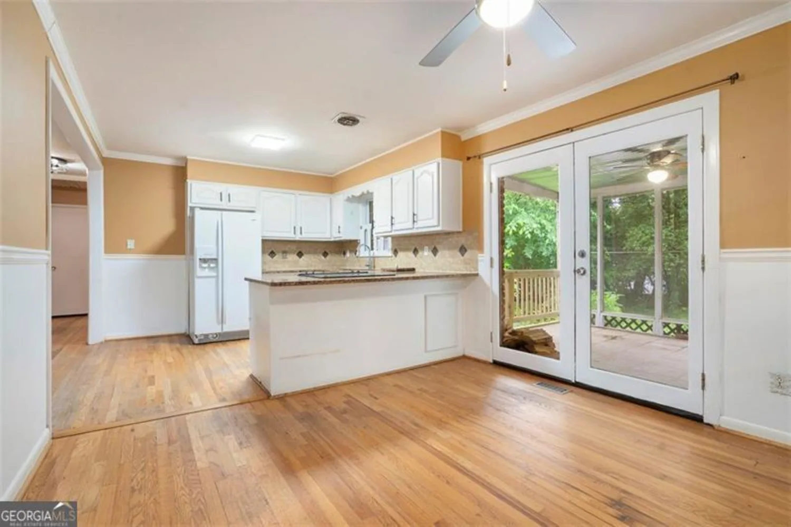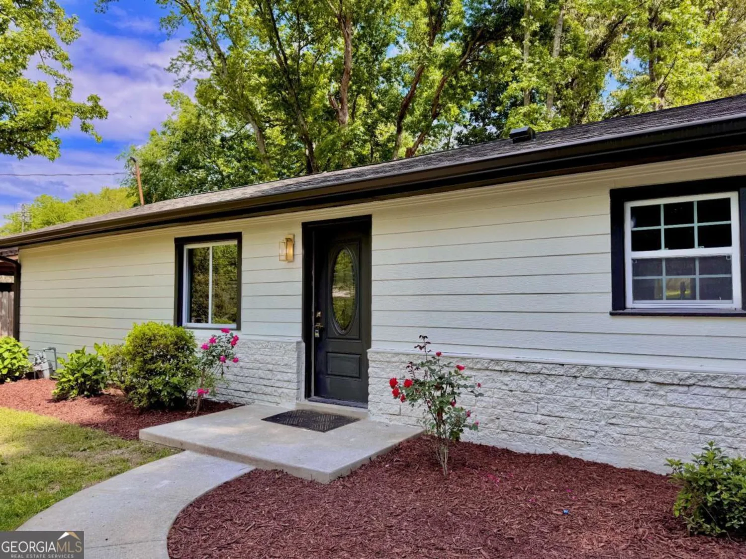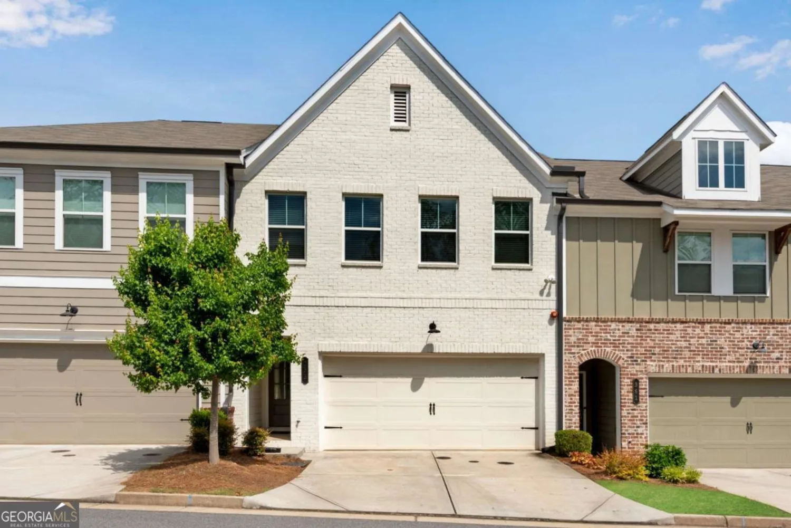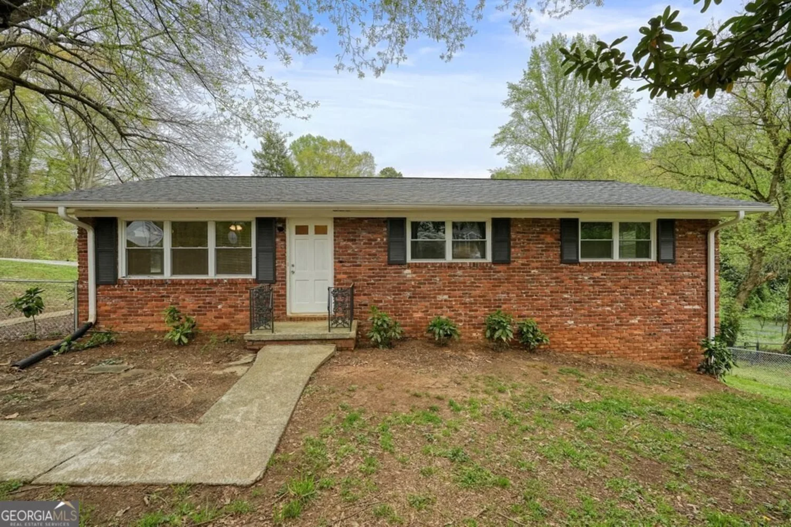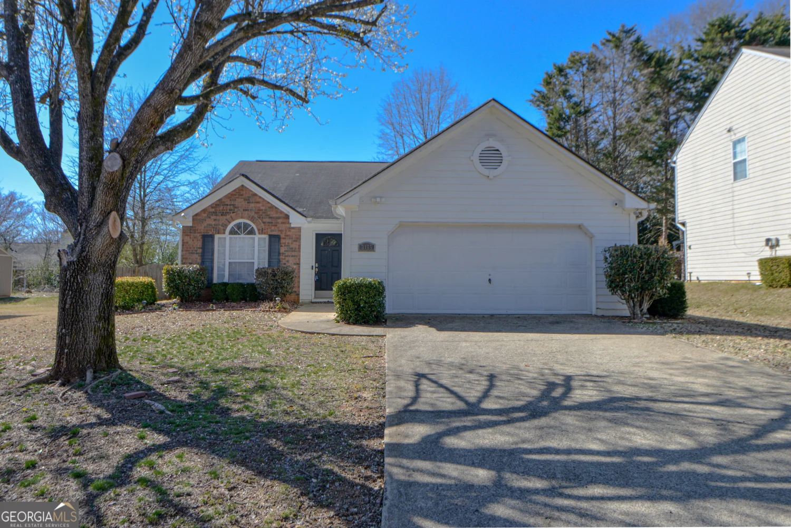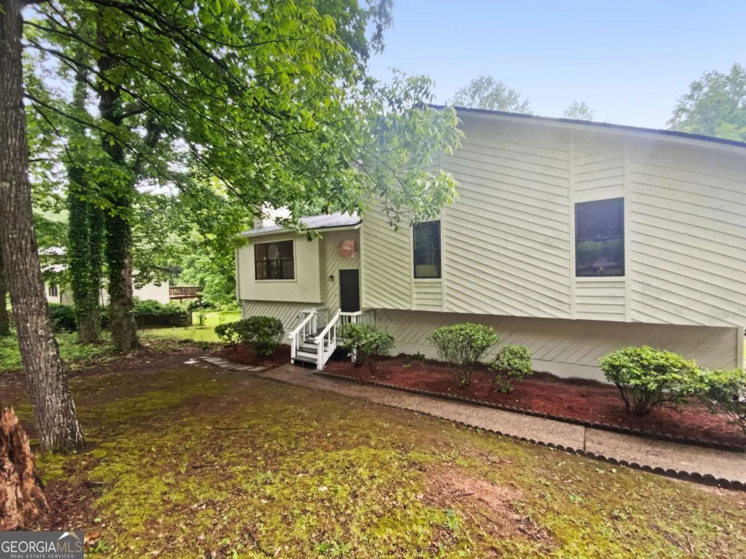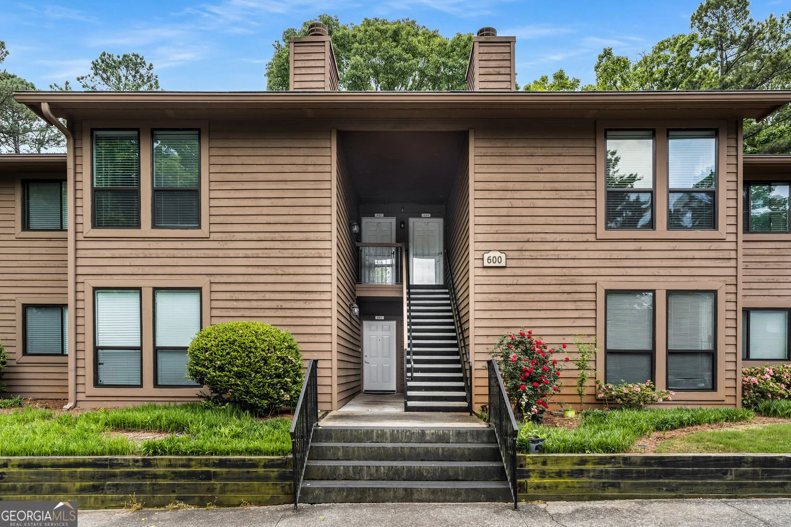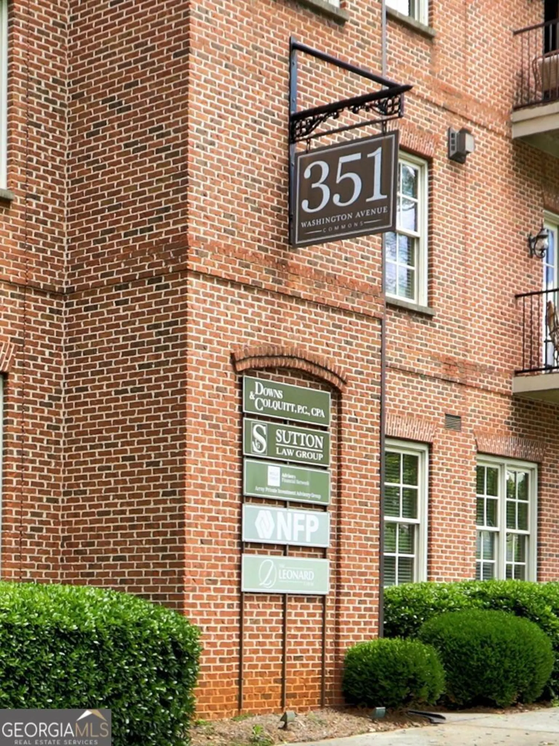2713 battery traceMarietta, GA 30064
2713 battery traceMarietta, GA 30064
Description
Quality built John Weiland large home. Rich dark hardwood flooring on first level. Large open kitchen overlooking family room. Kitchen has stainless steel appliances and tile backsplash. Separate dining and living room. Full finished basement with bath and built-in shelving. Front and back stairs to second level. Back yard has large deck and is totally fenced. Great neighborhood with swim and tennis club!
Property Details for 2713 Battery Trace
- Subdivision ComplexGarrison Ridge
- Architectural StyleBrick Front, Colonial, Traditional
- Num Of Parking Spaces2
- Parking FeaturesAttached, Garage, Kitchen Level
- Property AttachedNo
LISTING UPDATED:
- StatusClosed
- MLS #8759336
- Days on Site2
- Taxes$4,364.95 / year
- MLS TypeResidential
- Year Built1992
- Lot Size0.35 Acres
- CountryCobb
LISTING UPDATED:
- StatusClosed
- MLS #8759336
- Days on Site2
- Taxes$4,364.95 / year
- MLS TypeResidential
- Year Built1992
- Lot Size0.35 Acres
- CountryCobb
Building Information for 2713 Battery Trace
- StoriesTwo
- Year Built1992
- Lot Size0.3500 Acres
Payment Calculator
Term
Interest
Home Price
Down Payment
The Payment Calculator is for illustrative purposes only. Read More
Property Information for 2713 Battery Trace
Summary
Location and General Information
- Community Features: Clubhouse, Pool, Street Lights
- Directions: West from Marietta Square on Dallas Highway. Right at Garrison Commons, turn right and through stop sign. Left on Battery Trace. Home on left.
- Coordinates: 33.953744,-84.631954
School Information
- Elementary School: Cheatham Hill
- Middle School: Pine Mountain
- High School: Kennesaw Mountain
Taxes and HOA Information
- Parcel Number: 20033001490
- Tax Year: 2019
- Association Fee Includes: Maintenance Grounds, Management Fee, Swimming, Tennis
- Tax Lot: 38
Virtual Tour
Parking
- Open Parking: No
Interior and Exterior Features
Interior Features
- Cooling: Electric, Ceiling Fan(s), Central Air, Zoned, Dual, Attic Fan
- Heating: Natural Gas, Forced Air, Zoned, Dual
- Appliances: Gas Water Heater, Cooktop, Dishwasher, Disposal, Ice Maker, Microwave, Oven, Stainless Steel Appliance(s)
- Basement: Bath Finished, Daylight, Interior Entry, Exterior Entry, Finished, Full
- Fireplace Features: Family Room, Gas Starter
- Flooring: Carpet, Hardwood
- Interior Features: Bookcases, Tray Ceiling(s), High Ceilings, Double Vanity, Entrance Foyer, Soaking Tub, Rear Stairs, Tile Bath, Walk-In Closet(s)
- Levels/Stories: Two
- Total Half Baths: 1
- Bathrooms Total Integer: 4
- Bathrooms Total Decimal: 3
Exterior Features
- Spa Features: Bath
- Pool Private: No
Property
Utilities
- Utilities: Underground Utilities, Cable Available, Sewer Connected
- Water Source: Public
Property and Assessments
- Home Warranty: Yes
- Property Condition: Resale
Green Features
- Green Energy Efficient: Insulation
Lot Information
- Above Grade Finished Area: 2999
- Lot Features: Cul-De-Sac, Private, Sloped
Multi Family
- Number of Units To Be Built: Square Feet
Rental
Rent Information
- Land Lease: Yes
Public Records for 2713 Battery Trace
Tax Record
- 2019$4,364.95 ($363.75 / month)
Home Facts
- Beds4
- Baths3
- Total Finished SqFt2,999 SqFt
- Above Grade Finished2,999 SqFt
- StoriesTwo
- Lot Size0.3500 Acres
- StyleSingle Family Residence
- Year Built1992
- APN20033001490
- CountyCobb
- Fireplaces1


