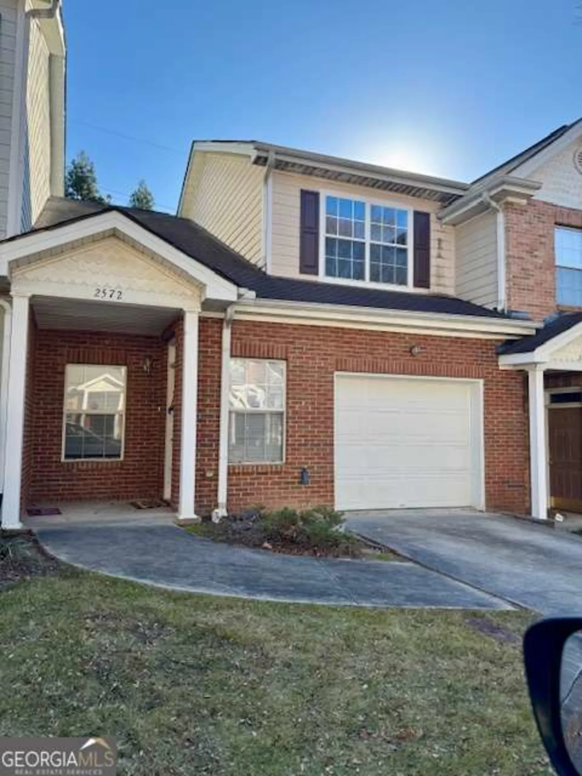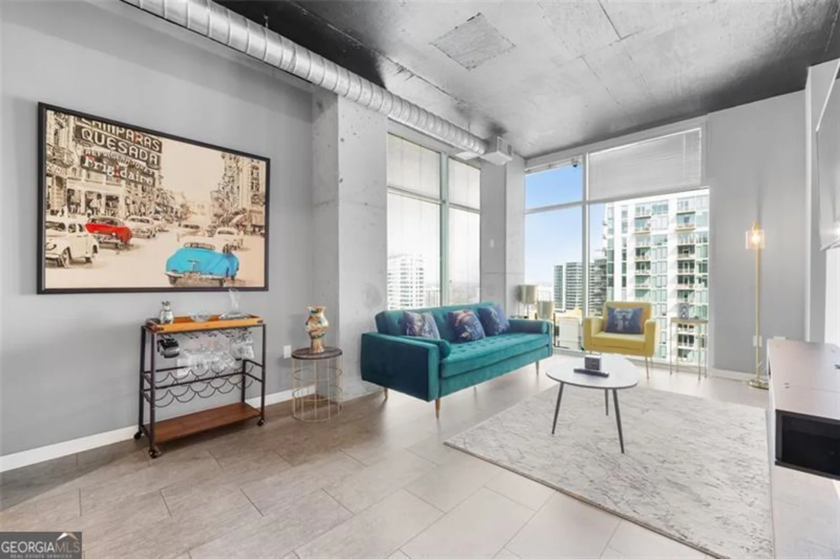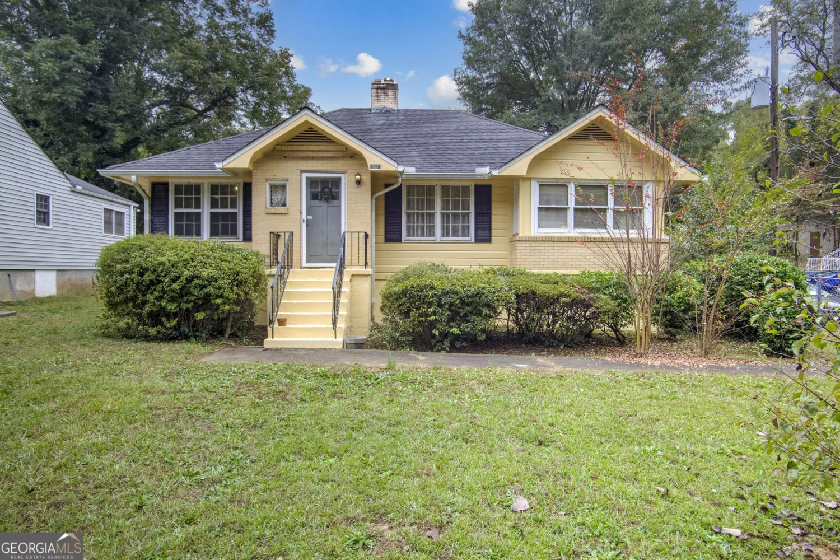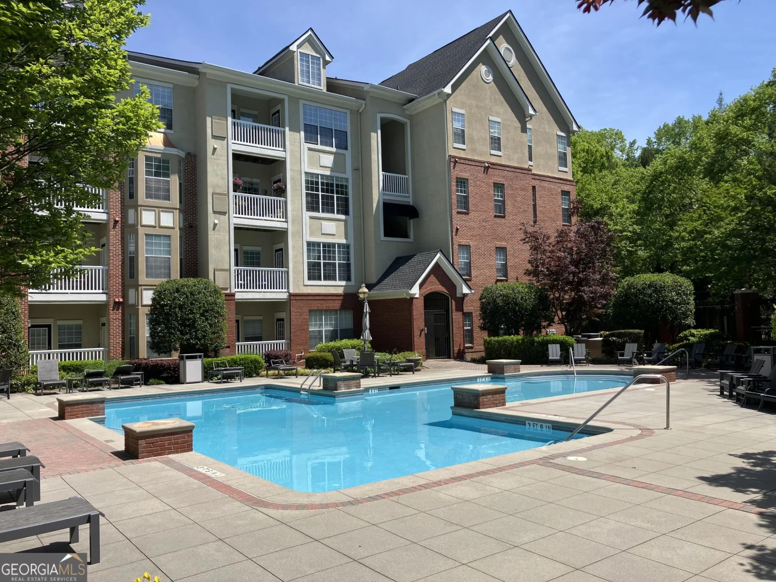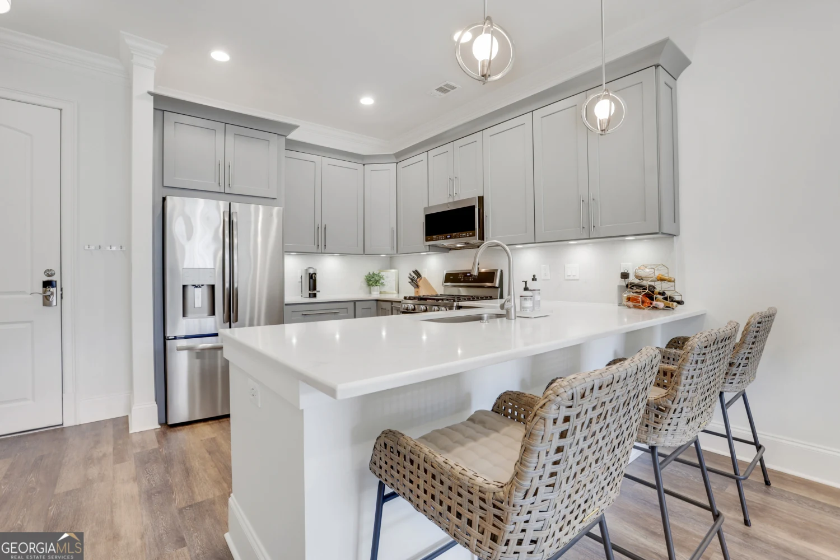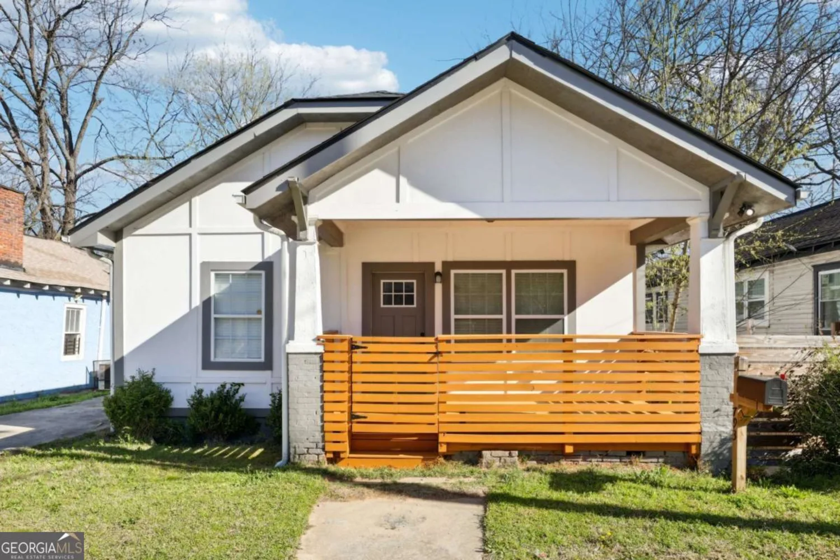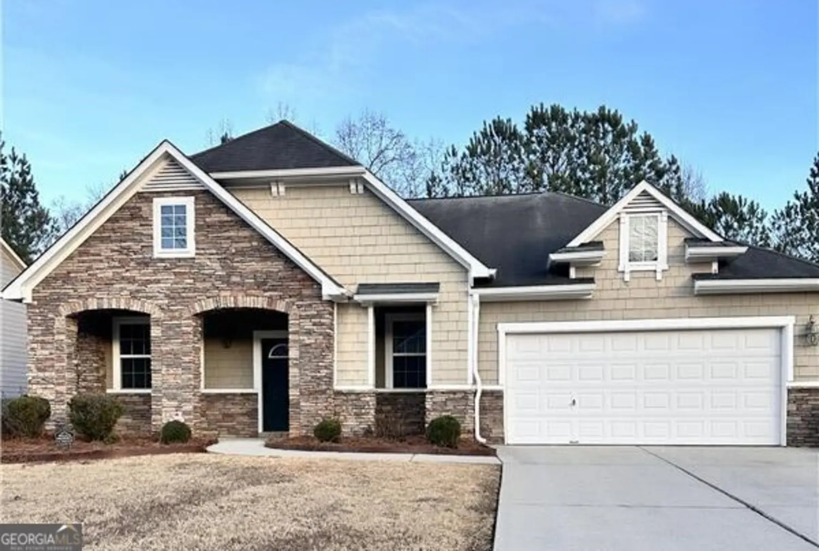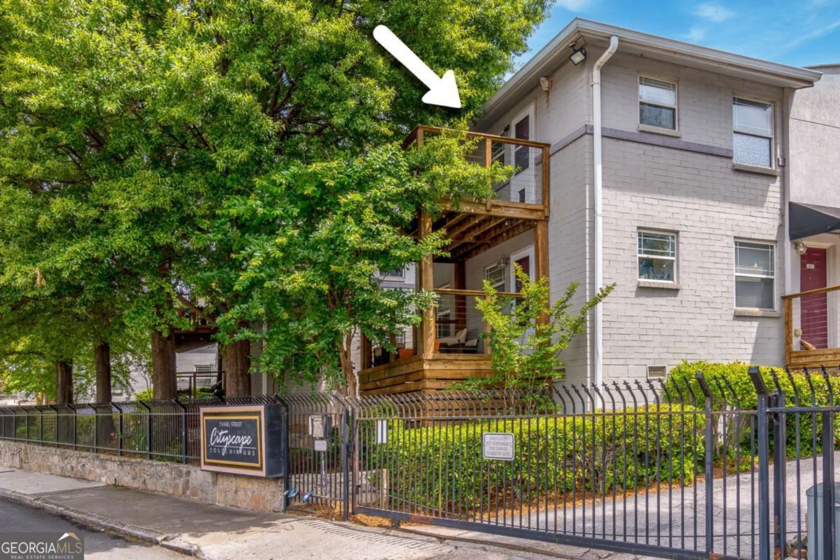6896 lockridge driveAtlanta, GA 30360
6896 lockridge driveAtlanta, GA 30360
Description
Beautiful Updated home in Move-In Condition!!! Desirable Lockridge Forest Sub in Peachtree Corners/Dunwoody Area. Swim/Tennis Community! New Exterior Paint, 2-Year Old Roof. Lots of natural light! Hardwood floors on main & upper level. Pretty Kitchen w/Co
Property Details for 6896 Lockridge Drive
- Subdivision ComplexLockridge Forest
- Architectural StyleBrick 4 Side, Brick/Frame, Traditional
- Num Of Parking Spaces2
- Parking FeaturesAttached, Carport
- Property AttachedNo
LISTING UPDATED:
- StatusClosed
- MLS #8759943
- Days on Site55
- Taxes$3,451.4 / year
- MLS TypeResidential
- Year Built1968
- Lot Size0.42 Acres
- CountryGwinnett
LISTING UPDATED:
- StatusClosed
- MLS #8759943
- Days on Site55
- Taxes$3,451.4 / year
- MLS TypeResidential
- Year Built1968
- Lot Size0.42 Acres
- CountryGwinnett
Building Information for 6896 Lockridge Drive
- StoriesMulti/Split
- Year Built1968
- Lot Size0.4200 Acres
Payment Calculator
Term
Interest
Home Price
Down Payment
The Payment Calculator is for illustrative purposes only. Read More
Property Information for 6896 Lockridge Drive
Summary
Location and General Information
- Community Features: Clubhouse, Playground, Pool, Street Lights, Swim Team, Tennis Court(s), Tennis Team, Near Public Transport
- Directions: Dunwoody Club Dr to left on Winters Chapel Rd. Take a left on Sumac Dr to right on Lockridge Dr. Home on right.
- Coordinates: 33.949451,-84.266518
School Information
- Elementary School: Peachtree
- Middle School: Pinckneyville
- High School: Norcross
Taxes and HOA Information
- Parcel Number: R6306 005
- Tax Year: 2019
- Association Fee Includes: None
- Tax Lot: 2
Virtual Tour
Parking
- Open Parking: No
Interior and Exterior Features
Interior Features
- Cooling: Electric, Ceiling Fan(s), Central Air
- Heating: Natural Gas, Forced Air
- Appliances: Cooktop, Dishwasher, Disposal, Oven/Range (Combo), Stainless Steel Appliance(s)
- Basement: Crawl Space
- Flooring: Carpet, Hardwood
- Levels/Stories: Multi/Split
- Total Half Baths: 1
- Bathrooms Total Integer: 3
- Bathrooms Total Decimal: 2
Exterior Features
- Pool Private: No
Property
Utilities
- Utilities: Cable Available, Sewer Connected
- Water Source: Public
Property and Assessments
- Home Warranty: Yes
- Property Condition: Resale
Green Features
Lot Information
- Above Grade Finished Area: 1280
- Lot Features: Level, Private, Sloped
Multi Family
- Number of Units To Be Built: Square Feet
Rental
Rent Information
- Land Lease: Yes
Public Records for 6896 Lockridge Drive
Tax Record
- 2019$3,451.40 ($287.62 / month)
Home Facts
- Beds3
- Baths2
- Total Finished SqFt2,008 SqFt
- Above Grade Finished1,280 SqFt
- Below Grade Finished728 SqFt
- StoriesMulti/Split
- Lot Size0.4200 Acres
- StyleSingle Family Residence
- Year Built1968
- APNR6306 005
- CountyGwinnett


