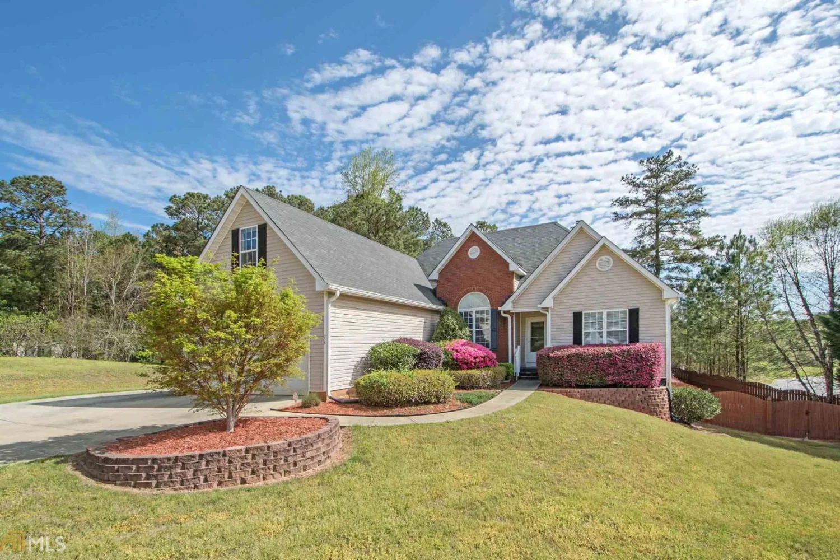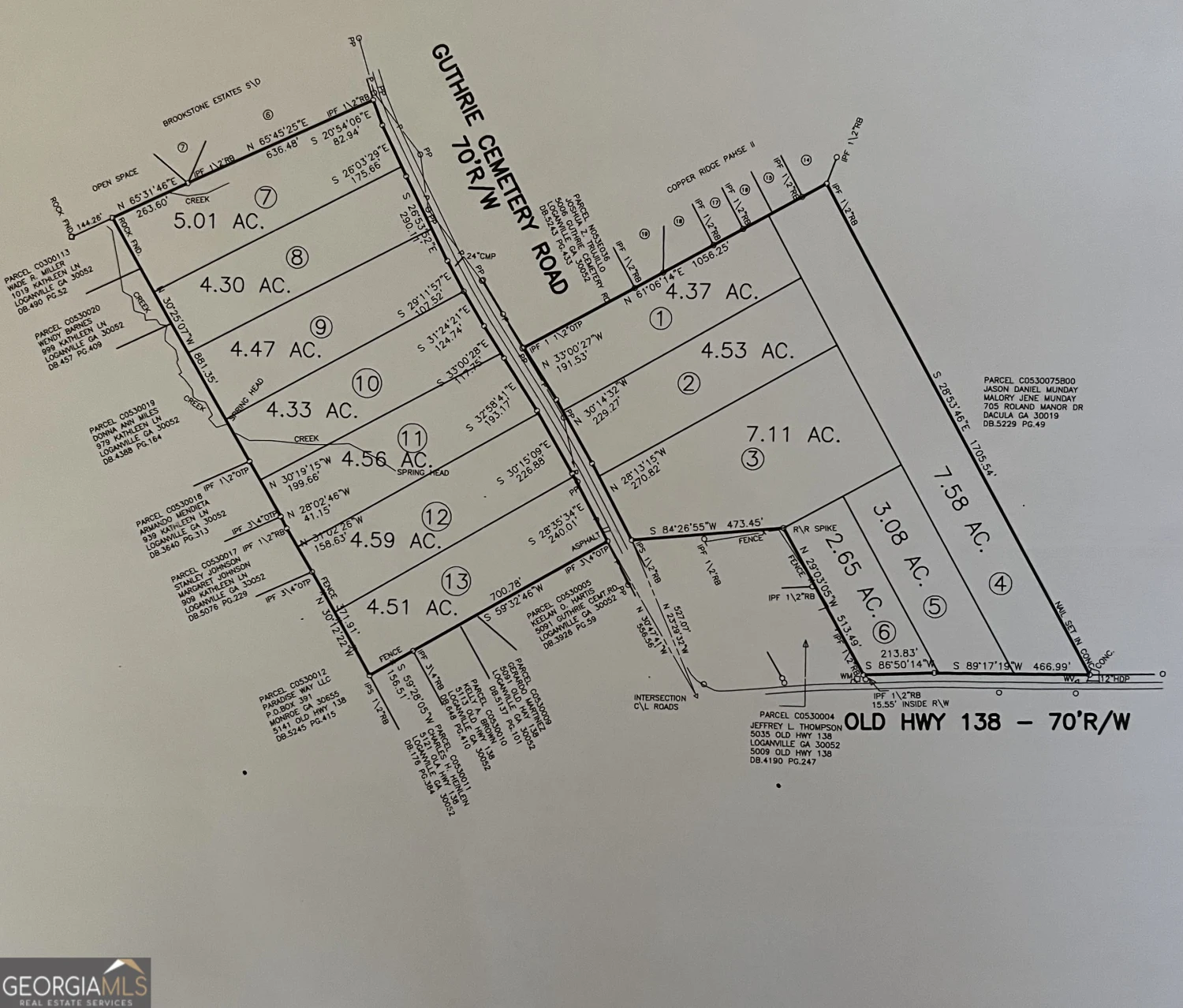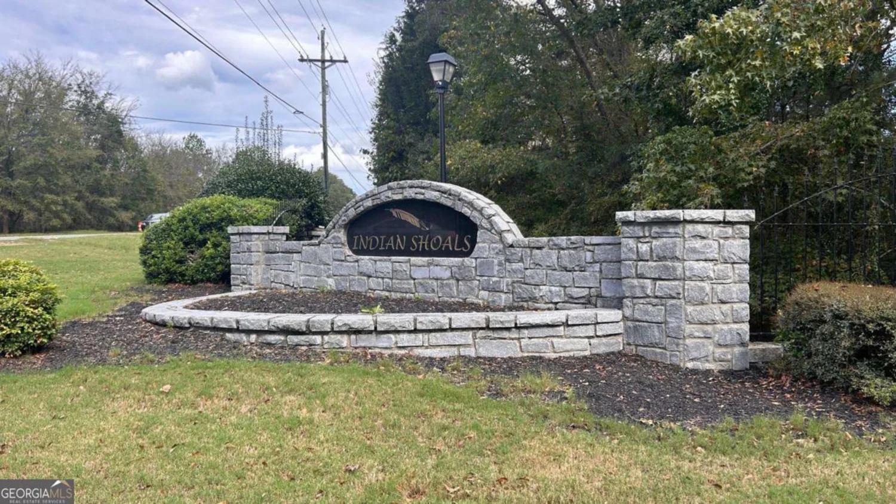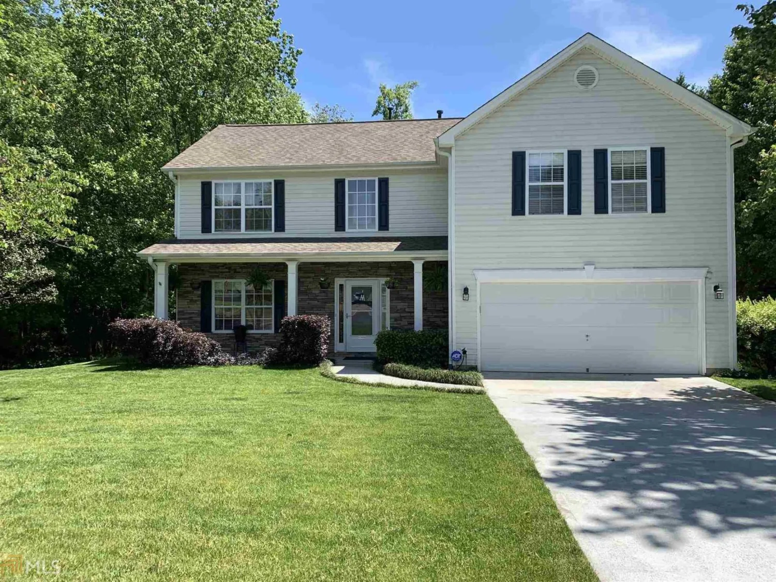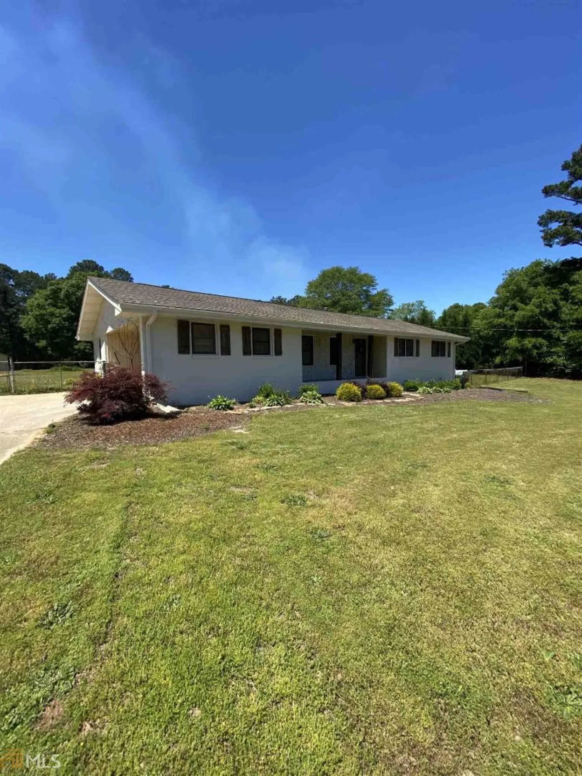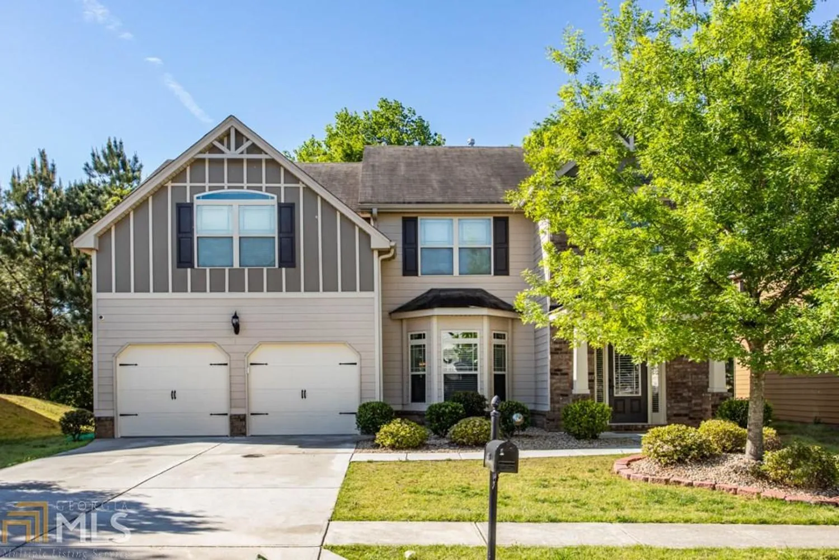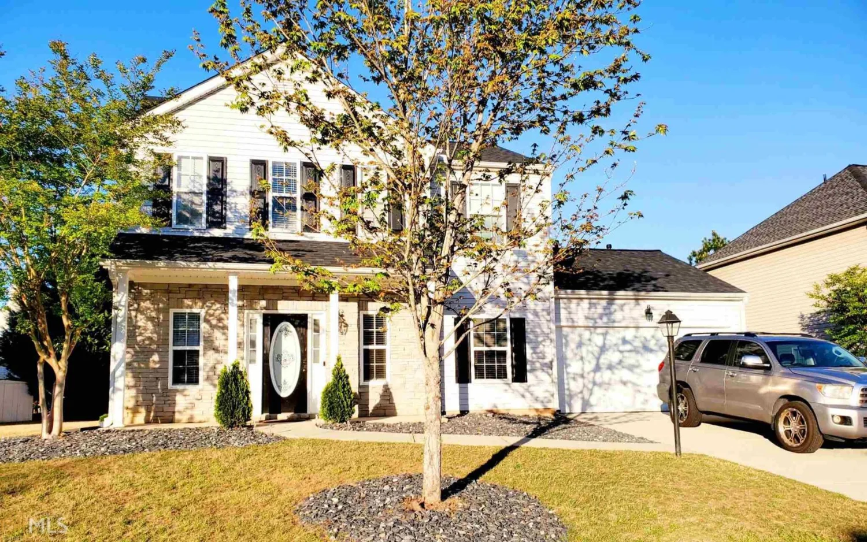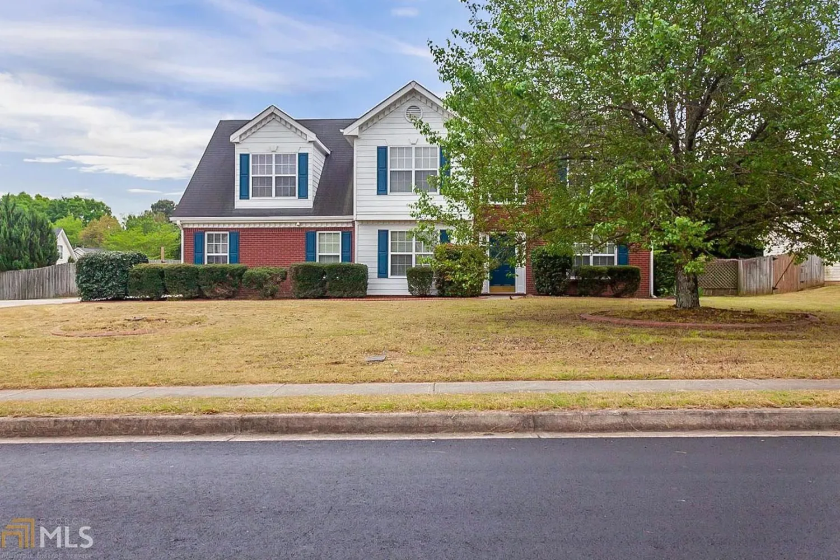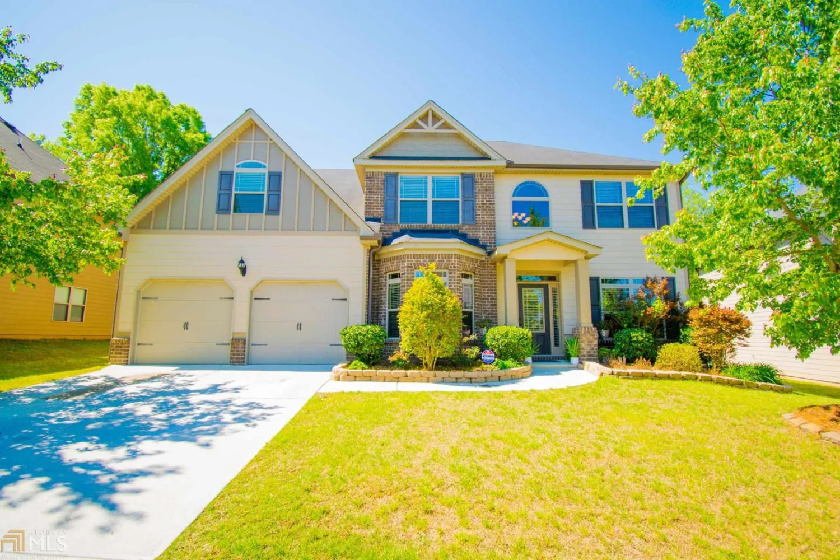4311 fiddlers bendLoganville, GA 30052
4311 fiddlers bendLoganville, GA 30052
Description
Charming Country Ranch located in Loganville! 4 Bed / 2 Full bath with a large unfinished bonus room! Open concept kitchen features a porcelain sink, breakast bar & has tons of storage w/ 32 cabinets & 10 drawers. Master bedroom has a tray ceiling, large walk-in closet w/ maximized storage and attached Master bath has vaulted ceilings, separate tub & shower, ceramic tile floors and granite countertop. You will enjoy lots of time outdoors with the covered patio, water feature and large private fence backyard complete with storage shed!
Property Details for 4311 Fiddlers Bend
- Subdivision ComplexFox Chase
- Architectural StyleCountry/Rustic, Traditional
- Num Of Parking Spaces2
- Parking FeaturesAttached, Garage
- Property AttachedNo
LISTING UPDATED:
- StatusClosed
- MLS #8760962
- Days on Site5
- Taxes$272.1 / year
- MLS TypeResidential
- Year Built1991
- Lot Size0.34 Acres
- CountryGwinnett
LISTING UPDATED:
- StatusClosed
- MLS #8760962
- Days on Site5
- Taxes$272.1 / year
- MLS TypeResidential
- Year Built1991
- Lot Size0.34 Acres
- CountryGwinnett
Building Information for 4311 Fiddlers Bend
- StoriesOne
- Year Built1991
- Lot Size0.3400 Acres
Payment Calculator
Term
Interest
Home Price
Down Payment
The Payment Calculator is for illustrative purposes only. Read More
Property Information for 4311 Fiddlers Bend
Summary
Location and General Information
- Community Features: None
- Directions: Turn onto Old Loganville Rd. from HWY 78 - Fox Chase is on the left off of Old Loganville Rd.
- Coordinates: 33.839348,-83.917723
School Information
- Elementary School: Magill
- Middle School: Grace Snell
- High School: South Gwinnett
Taxes and HOA Information
- Parcel Number: R5129 181
- Tax Year: 2019
- Association Fee Includes: None
- Tax Lot: 54
Virtual Tour
Parking
- Open Parking: No
Interior and Exterior Features
Interior Features
- Cooling: Electric, Central Air
- Heating: Electric, Central
- Appliances: Gas Water Heater, Dishwasher, Oven/Range (Combo), Refrigerator
- Basement: None
- Fireplace Features: Family Room, Gas Starter, Gas Log
- Interior Features: Tray Ceiling(s), Vaulted Ceiling(s), Walk-In Closet(s), Master On Main Level
- Levels/Stories: One
- Kitchen Features: Breakfast Bar, Country Kitchen, Pantry
- Foundation: Slab
- Main Bedrooms: 4
- Bathrooms Total Integer: 2
- Main Full Baths: 2
- Bathrooms Total Decimal: 2
Exterior Features
- Construction Materials: Concrete
- Fencing: Fenced
- Patio And Porch Features: Porch
- Laundry Features: Other
- Pool Private: No
- Other Structures: Outbuilding
Property
Utilities
- Utilities: Sewer Connected
- Water Source: Public
Property and Assessments
- Home Warranty: Yes
- Property Condition: Resale
Green Features
Lot Information
- Above Grade Finished Area: 1884
- Lot Features: Level, Private
Multi Family
- Number of Units To Be Built: Square Feet
Rental
Rent Information
- Land Lease: Yes
Public Records for 4311 Fiddlers Bend
Tax Record
- 2019$272.10 ($22.68 / month)
Home Facts
- Beds4
- Baths2
- Total Finished SqFt1,884 SqFt
- Above Grade Finished1,884 SqFt
- StoriesOne
- Lot Size0.3400 Acres
- StyleSingle Family Residence
- Year Built1991
- APNR5129 181
- CountyGwinnett
- Fireplaces1


