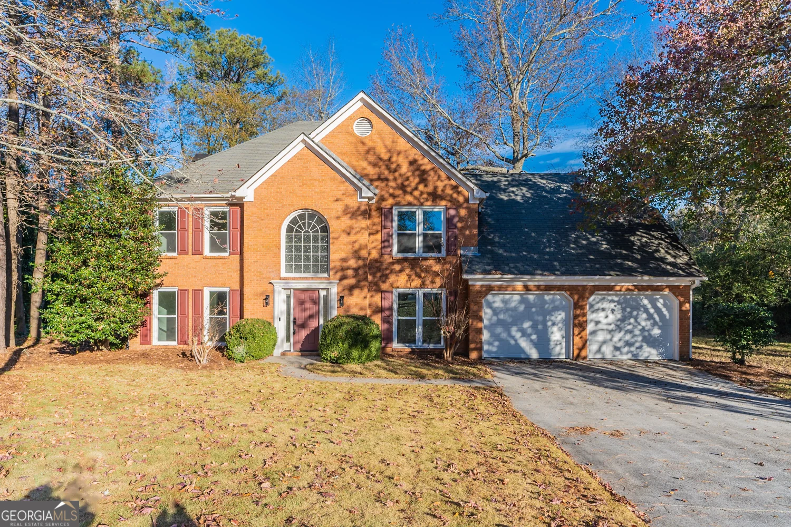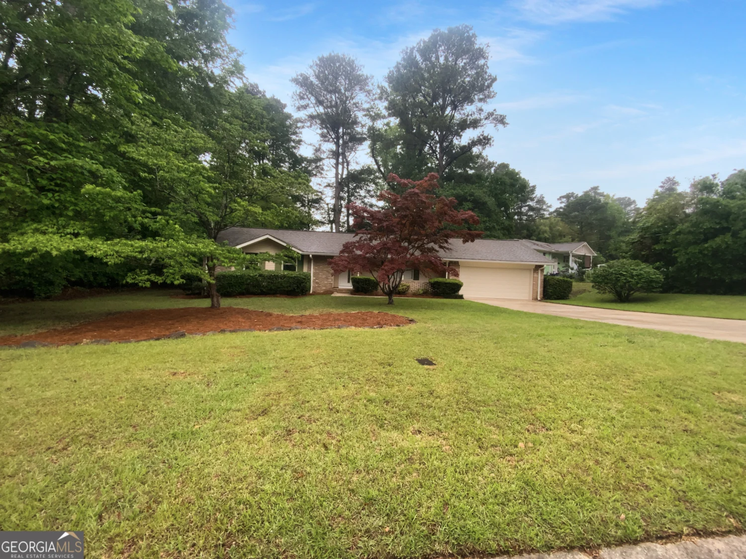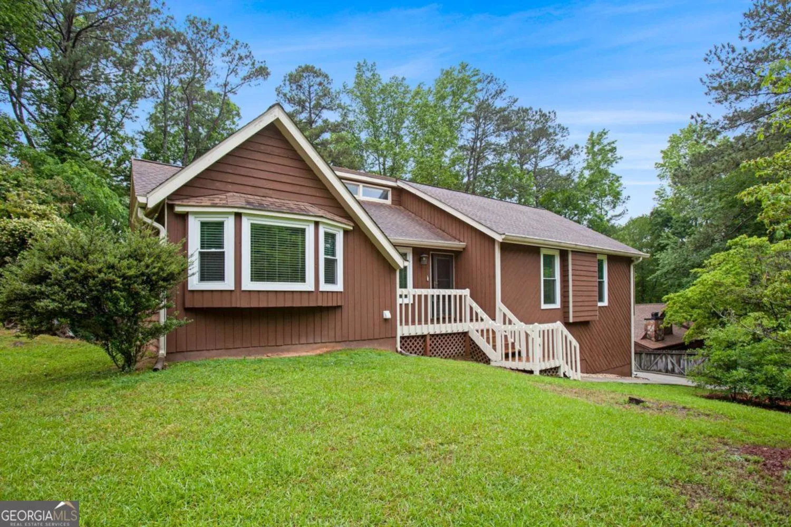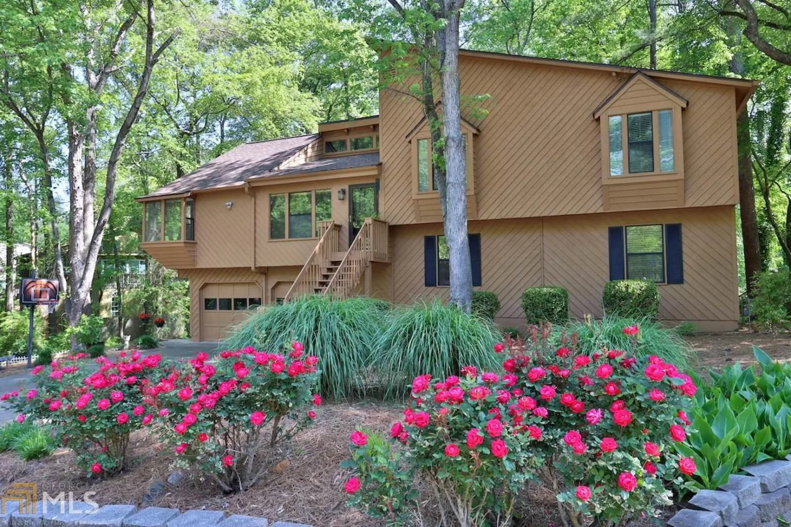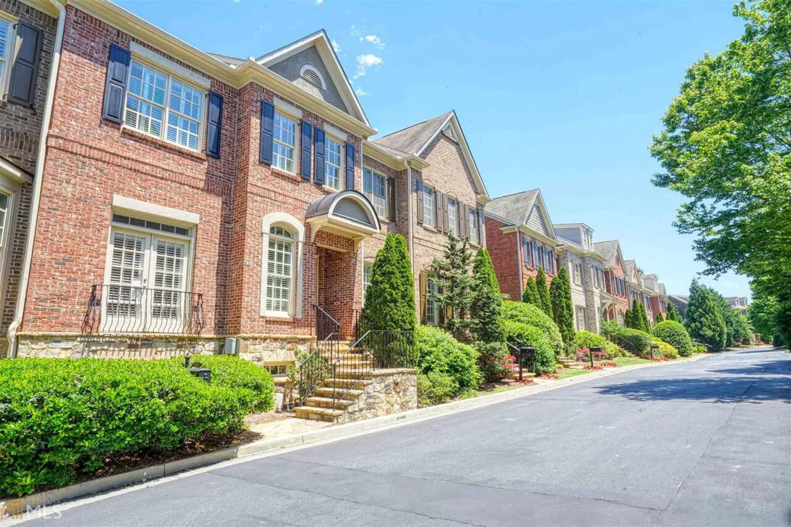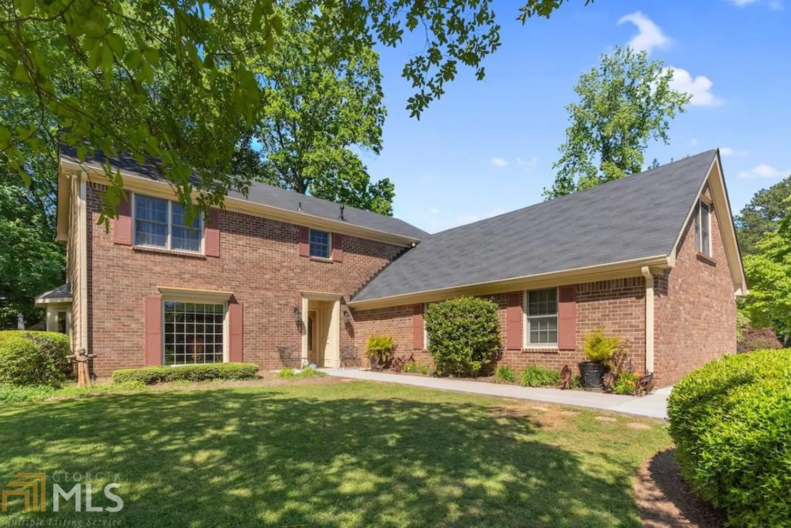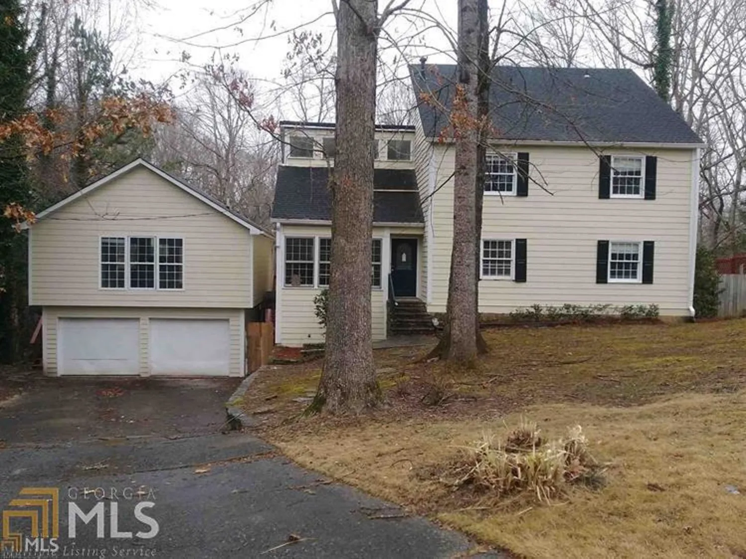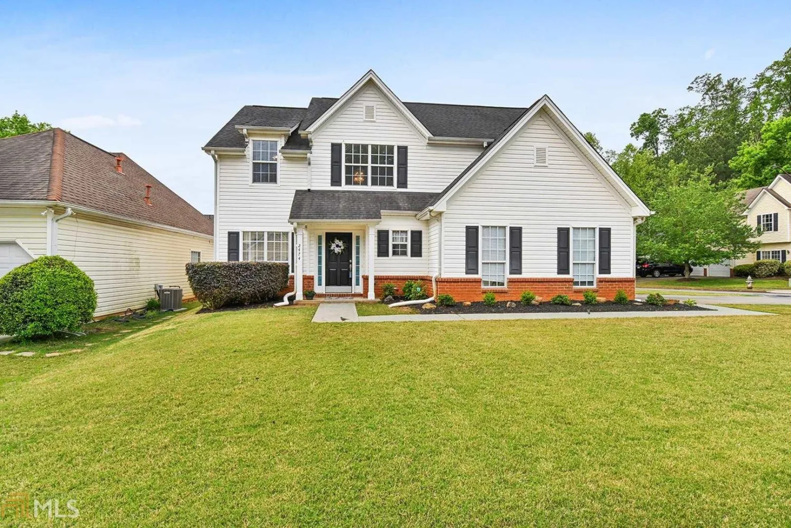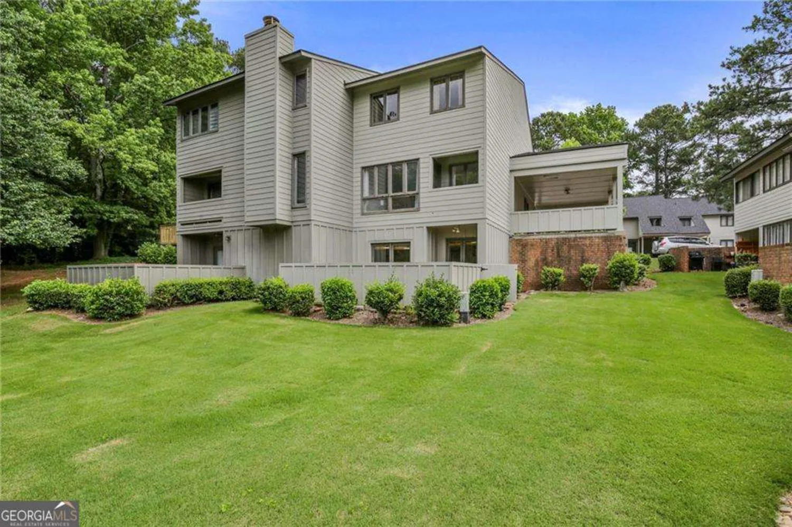4936 chalden laneMarietta, GA 30066
4936 chalden laneMarietta, GA 30066
Description
Gorgeous home on a cul-de-sac in wonderful Cooks Valley subdivision. Top rated school districts! Excellent East Cobb location close to schools & shopping! Beautiful hardwood floors, open & spacious floor-plan, upgraded lighting, designer fixtures, & many other charming upgrades. Stunning kitchen w/ custom stainless steel appliances, designer granite, custom cabinetry, wine rack, & breakfast bar. Master suite w/ large custom closet, designer tile shower, & tray ceilings. So much extra storage in this home. Full finished basement w/ huge rec room, bedroom, & full bath.
Property Details for 4936 Chalden Lane
- Subdivision ComplexCooks Valley
- Architectural StyleTraditional
- ExteriorGarden
- Num Of Parking Spaces2
- Parking FeaturesAttached, Garage Door Opener, Garage, Kitchen Level
- Property AttachedNo
LISTING UPDATED:
- StatusClosed
- MLS #8762181
- Days on Site19
- Taxes$4,156.13 / year
- HOA Fees$200 / month
- MLS TypeResidential
- Year Built1990
- Lot Size0.35 Acres
- CountryCobb
LISTING UPDATED:
- StatusClosed
- MLS #8762181
- Days on Site19
- Taxes$4,156.13 / year
- HOA Fees$200 / month
- MLS TypeResidential
- Year Built1990
- Lot Size0.35 Acres
- CountryCobb
Building Information for 4936 Chalden Lane
- StoriesThree Or More
- Year Built1990
- Lot Size0.3500 Acres
Payment Calculator
Term
Interest
Home Price
Down Payment
The Payment Calculator is for illustrative purposes only. Read More
Property Information for 4936 Chalden Lane
Summary
Location and General Information
- Community Features: Sidewalks, Street Lights, Walk To Schools
- Directions: I-75N to Canton Rd, Right on Sandy Plains Rd, Left on Trickum Rd, Right on Jamerson Rd, Right into Cooks Valley subdivision and onto Chalden Ln, house is at the end of the cul-de-sac.
- Coordinates: 34.0689529,-84.4768014
School Information
- Elementary School: Davis
- Middle School: Mabry
- High School: Lassiter
Taxes and HOA Information
- Parcel Number: 16005000740
- Tax Year: 2019
- Association Fee Includes: Maintenance Grounds, Other
- Tax Lot: 51
Virtual Tour
Parking
- Open Parking: No
Interior and Exterior Features
Interior Features
- Cooling: Electric, Ceiling Fan(s), Central Air
- Heating: Electric, Natural Gas, Central, Forced Air
- Appliances: Gas Water Heater, Dishwasher, Disposal, Ice Maker, Microwave, Oven/Range (Combo), Refrigerator, Stainless Steel Appliance(s)
- Basement: Bath Finished, Daylight, Interior Entry, Exterior Entry, Finished, Full
- Fireplace Features: Living Room, Gas Starter
- Flooring: Hardwood, Tile
- Interior Features: Tray Ceiling(s), Vaulted Ceiling(s), Double Vanity, Entrance Foyer, Separate Shower, Tile Bath, Walk-In Closet(s), In-Law Floorplan
- Levels/Stories: Three Or More
- Window Features: Double Pane Windows
- Kitchen Features: Breakfast Bar, Breakfast Room, Pantry
- Total Half Baths: 1
- Bathrooms Total Integer: 4
- Bathrooms Total Decimal: 3
Exterior Features
- Construction Materials: Press Board, Stucco
- Fencing: Fenced
- Patio And Porch Features: Deck, Patio
- Roof Type: Composition
- Spa Features: Bath
- Laundry Features: Mud Room
- Pool Private: No
Property
Utilities
- Utilities: Underground Utilities, Cable Available, Sewer Connected
- Water Source: Public
Property and Assessments
- Home Warranty: Yes
- Property Condition: Updated/Remodeled, Resale
Green Features
- Green Energy Efficient: Insulation
Lot Information
- Above Grade Finished Area: 2921
- Lot Features: Cul-De-Sac, Level, Private
Multi Family
- Number of Units To Be Built: Square Feet
Rental
Rent Information
- Land Lease: Yes
Public Records for 4936 Chalden Lane
Tax Record
- 2019$4,156.13 ($346.34 / month)
Home Facts
- Beds5
- Baths3
- Total Finished SqFt3,789 SqFt
- Above Grade Finished2,921 SqFt
- Below Grade Finished868 SqFt
- StoriesThree Or More
- Lot Size0.3500 Acres
- StyleSingle Family Residence
- Year Built1990
- APN16005000740
- CountyCobb
- Fireplaces1


