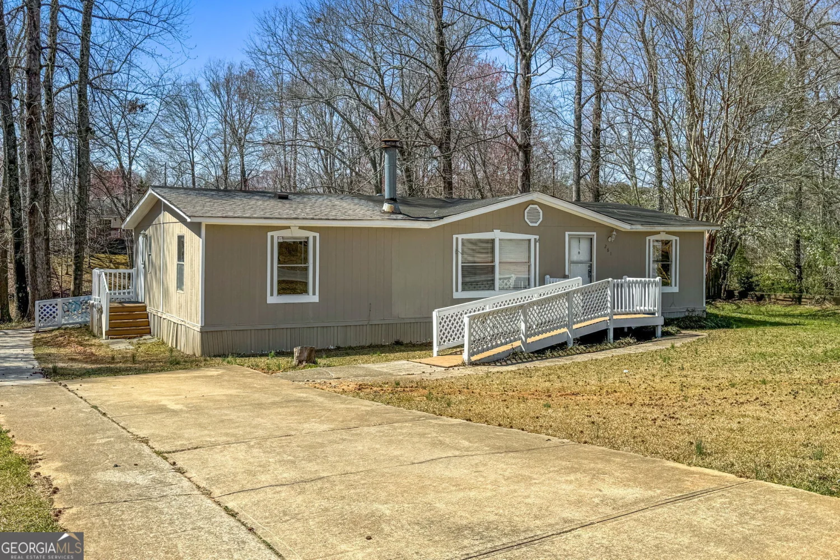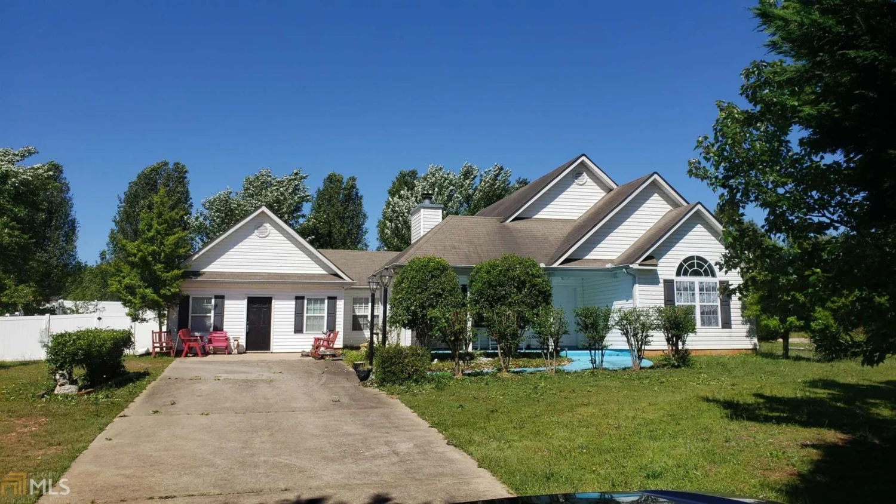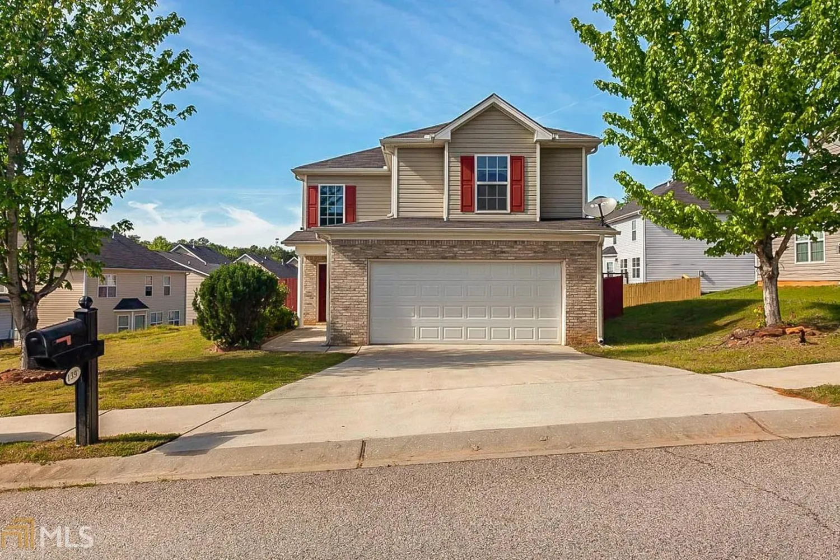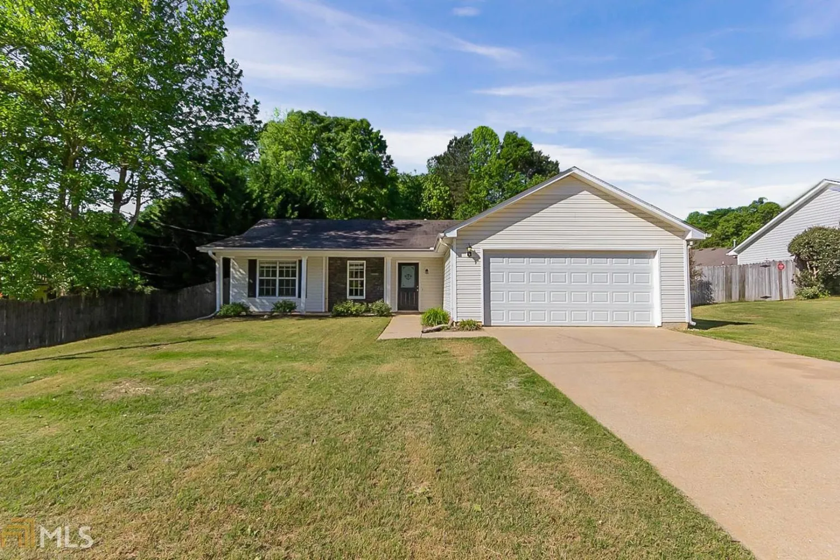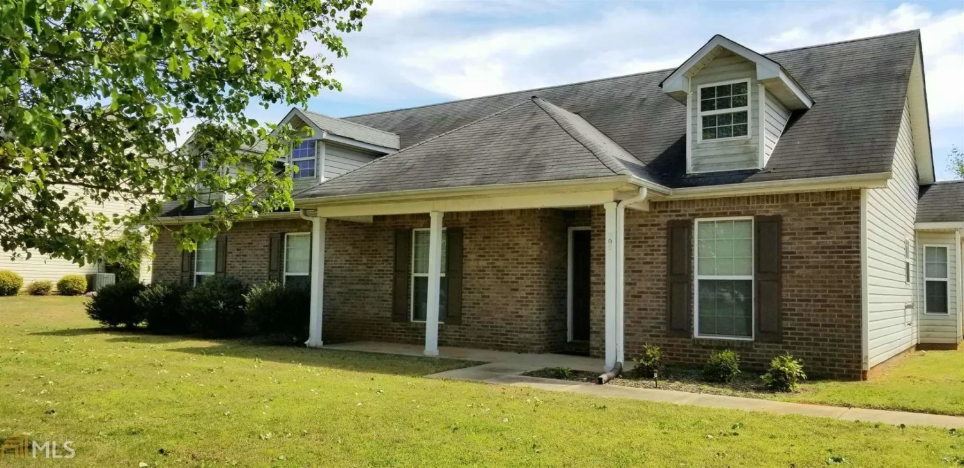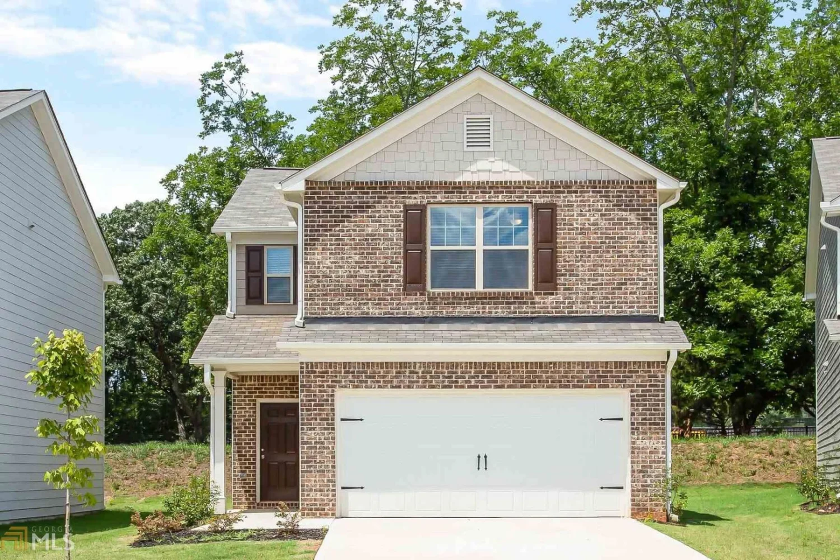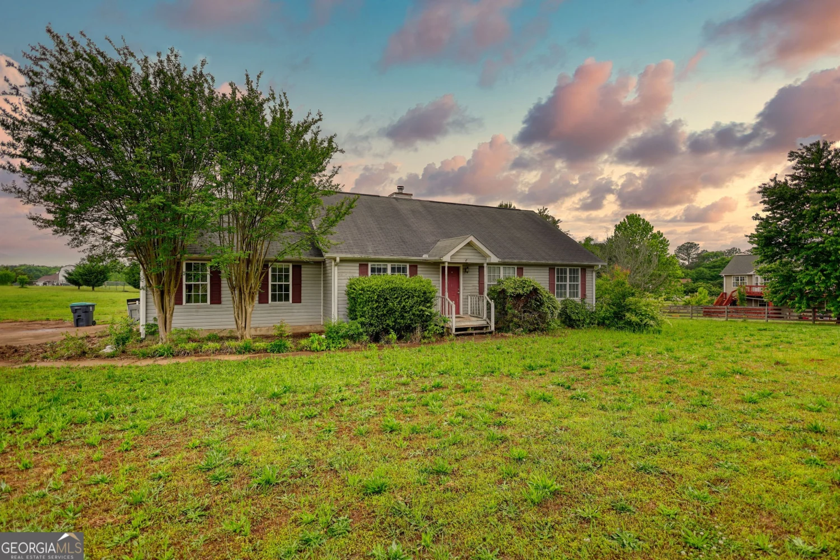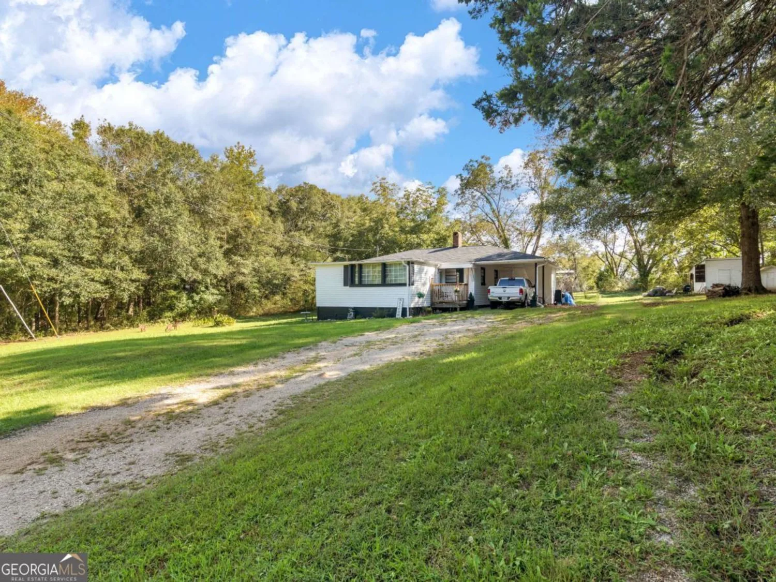709 emertrey driveLocust Grove, GA 30248
709 emertrey driveLocust Grove, GA 30248
Description
Amazing ranch with bonus room above garage. Pride of ownership by mature couple shows. The house feels very spacious and comfortable. Enter the vaulted Great room with laminate floors & fireplace. House is bright and cheery. The Dining area is open to the great room and kitchen. The kitchen has good flow and counter space with closet pantry. The flooring in the kitchen, bathrooms, and guest bedrooms have just been replaced. This house is move in ready. The house sits in a quiet cul de sac. The backyard is large and peaceful. You will enjoy sitting under the covered porch drinking your morning coffee and watching the birds & wildlife.
Property Details for 709 Emertrey Drive
- Subdivision ComplexKimbell Farms Creek
- Architectural StyleStone Frame, Ranch, Traditional
- Num Of Parking Spaces2
- Parking FeaturesGarage
- Property AttachedNo
LISTING UPDATED:
- StatusClosed
- MLS #8764574
- Days on Site31
- Taxes$2,519.55 / year
- MLS TypeResidential
- Year Built2004
- Lot Size0.75 Acres
- CountryHenry
LISTING UPDATED:
- StatusClosed
- MLS #8764574
- Days on Site31
- Taxes$2,519.55 / year
- MLS TypeResidential
- Year Built2004
- Lot Size0.75 Acres
- CountryHenry
Building Information for 709 Emertrey Drive
- StoriesOne and One Half
- Year Built2004
- Lot Size0.7500 Acres
Payment Calculator
Term
Interest
Home Price
Down Payment
The Payment Calculator is for illustrative purposes only. Read More
Property Information for 709 Emertrey Drive
Summary
Location and General Information
- Community Features: None
- Directions: Hwy 23 south to left on John Williams Pkwy continue on Coan dr. Turn RT onto Kimbell Farm Dr, then left onto Emertrey
- Coordinates: 33.387087,-84.077154
School Information
- Elementary School: Unity Grove
- Middle School: Locust Grove
- High School: Locust Grove
Taxes and HOA Information
- Parcel Number: 143D02080000
- Tax Year: 2019
- Association Fee Includes: None
Virtual Tour
Parking
- Open Parking: No
Interior and Exterior Features
Interior Features
- Cooling: Electric, Heat Pump
- Heating: Electric, Central, Heat Pump
- Appliances: Electric Water Heater, Dishwasher, Microwave, Oven/Range (Combo)
- Basement: None
- Fireplace Features: Family Room
- Flooring: Laminate
- Interior Features: Tray Ceiling(s), Vaulted Ceiling(s), Walk-In Closet(s)
- Levels/Stories: One and One Half
- Foundation: Slab
- Main Bedrooms: 3
- Bathrooms Total Integer: 2
- Main Full Baths: 2
- Bathrooms Total Decimal: 2
Exterior Features
- Construction Materials: Aluminum Siding, Vinyl Siding
- Roof Type: Composition
- Laundry Features: In Hall, Laundry Closet
- Pool Private: No
Property
Utilities
- Sewer: Septic Tank
- Water Source: Public
Property and Assessments
- Home Warranty: Yes
- Property Condition: Resale
Green Features
Lot Information
- Above Grade Finished Area: 1880
- Lot Features: Cul-De-Sac, Level
Multi Family
- Number of Units To Be Built: Square Feet
Rental
Rent Information
- Land Lease: Yes
Public Records for 709 Emertrey Drive
Tax Record
- 2019$2,519.55 ($209.96 / month)
Home Facts
- Beds3
- Baths2
- Total Finished SqFt1,880 SqFt
- Above Grade Finished1,880 SqFt
- StoriesOne and One Half
- Lot Size0.7500 Acres
- StyleSingle Family Residence
- Year Built2004
- APN143D02080000
- CountyHenry
- Fireplaces1


