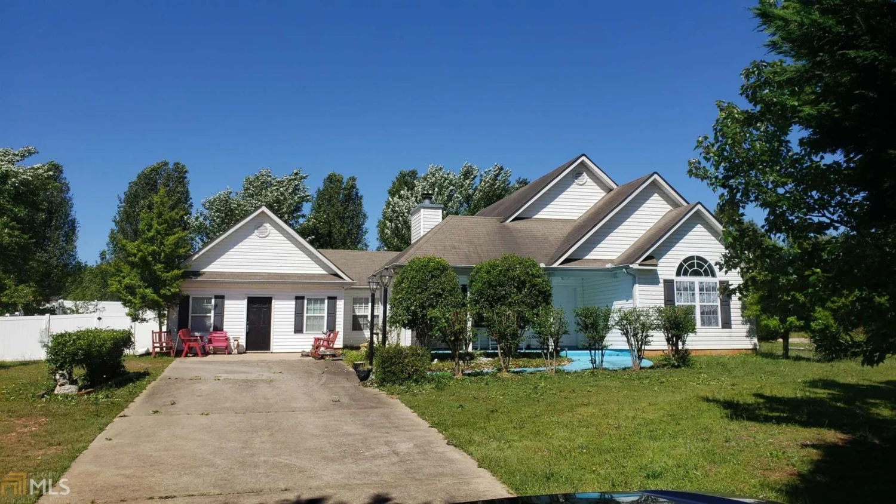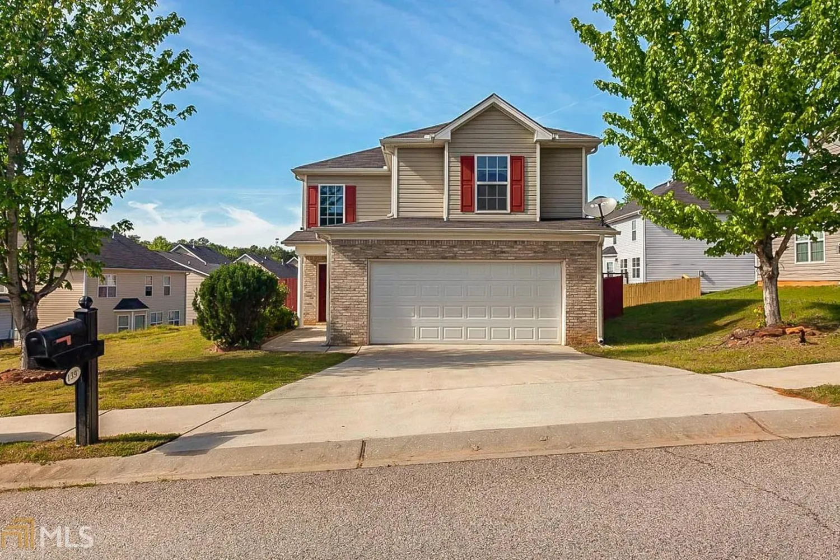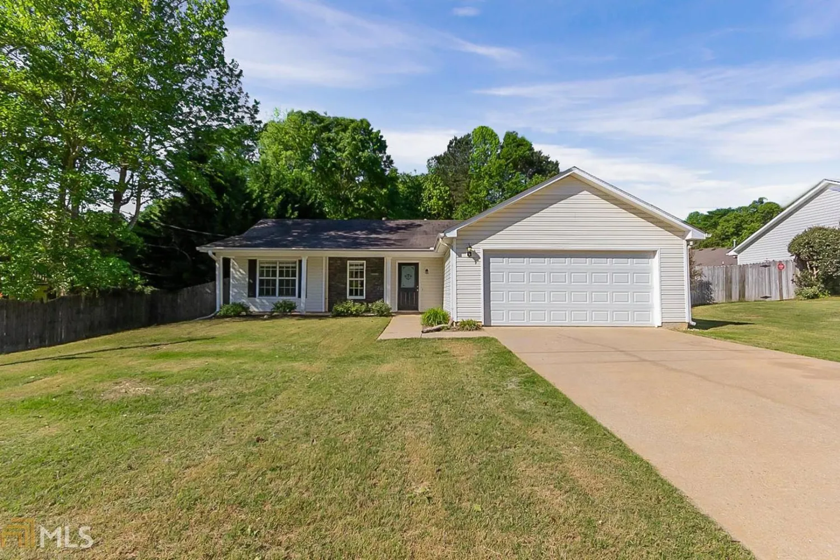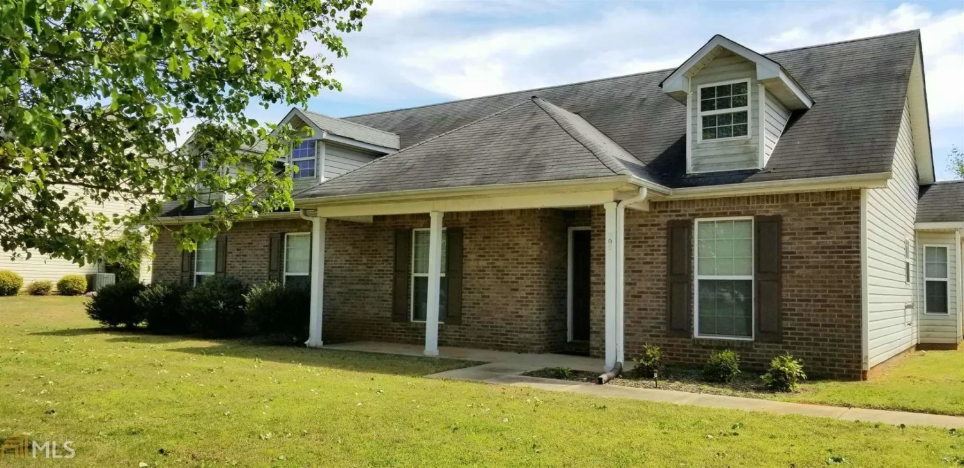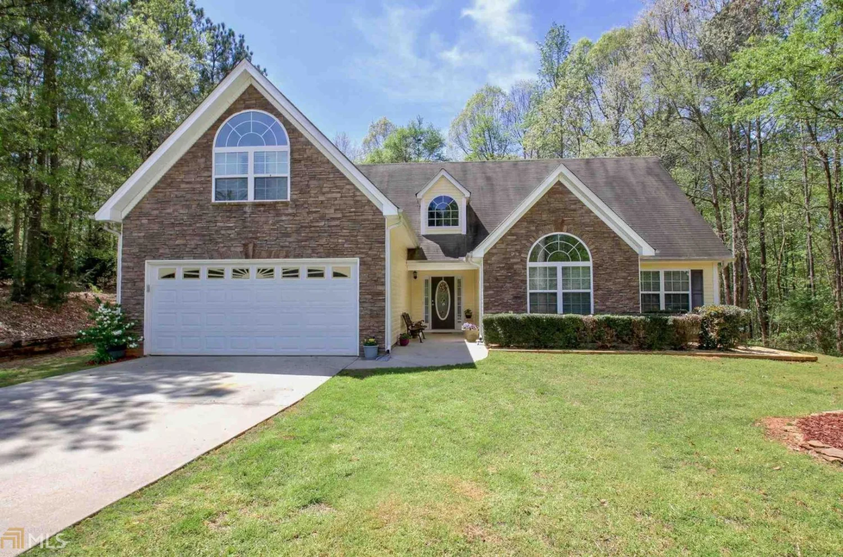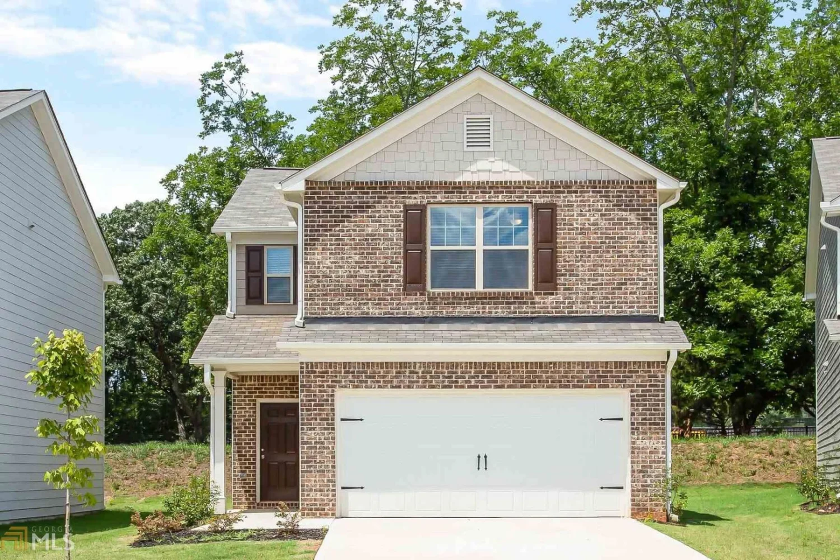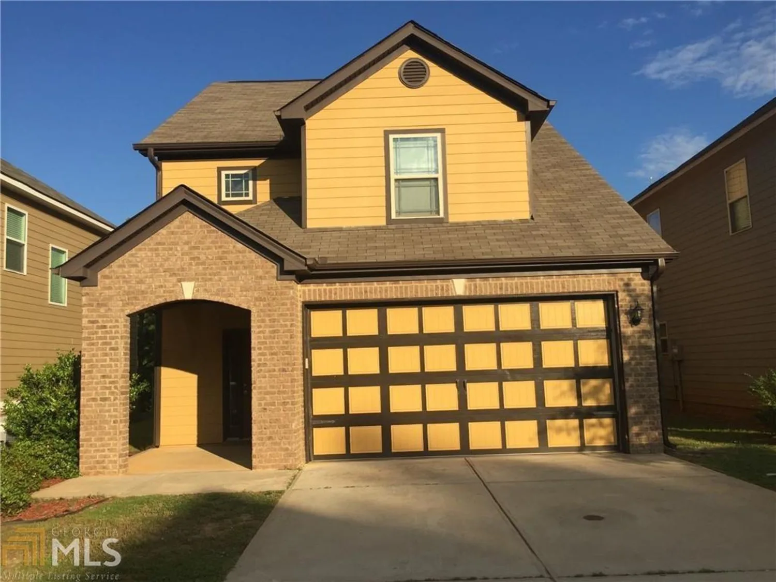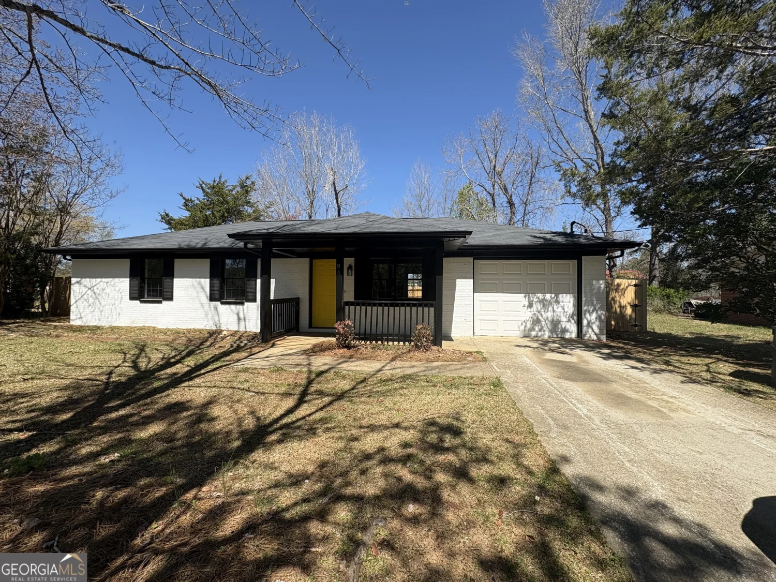261 lakeview driveLocust Grove, GA 30248
261 lakeview driveLocust Grove, GA 30248
Description
"THE CHANCE SELLS TEAM" presents to you this fabulous deal!! This home is a waterfront lot and sitting right on the lake. This is a lake community as well. This 3 bedroom 2 bath split bedroom plan, has been upgraded with new interior paint, brand new carpet and LVP flooring. Large great room with a fireplace. Nice sized primary suite with walk-in-closet, shower/bath area too. Spacious kitchen with large eat-n-area/dining area. I love the covered back deck with views to the backyard and the lake as well. This home does have built in handicapped ramps in the front yard and backyard if needed. (These ramps can be removed, if the new buyer doesn't want or need them.) Give us a call for your easy viewing of this nice home and property today! Thanks, Chance.
Property Details for 261 Lakeview Drive
- Subdivision ComplexSkyland
- Architectural StyleModular Home
- Num Of Parking Spaces2
- Parking FeaturesParking Pad
- Property AttachedNo
- Waterfront FeaturesLake, Lake Privileges, No Dock Or Boathouse, No Dock Rights
LISTING UPDATED:
- StatusActive
- MLS #10510625
- Days on Site14
- Taxes$1,575.42 / year
- MLS TypeResidential
- Year Built1996
- CountryHenry
LISTING UPDATED:
- StatusActive
- MLS #10510625
- Days on Site14
- Taxes$1,575.42 / year
- MLS TypeResidential
- Year Built1996
- CountryHenry
Building Information for 261 Lakeview Drive
- StoriesOne
- Year Built1996
- Lot Size0.0000 Acres
Payment Calculator
Term
Interest
Home Price
Down Payment
The Payment Calculator is for illustrative purposes only. Read More
Property Information for 261 Lakeview Drive
Summary
Location and General Information
- Community Features: None
- Directions: Use GPS for directions to the property.
- View: Lake
- Coordinates: 33.349083,-84.087047
School Information
- Elementary School: Unity Grove
- Middle School: Locust Grove
- High School: Locust Grove
Taxes and HOA Information
- Parcel Number: 146B01039000
- Tax Year: 23
- Association Fee Includes: None
Virtual Tour
Parking
- Open Parking: Yes
Interior and Exterior Features
Interior Features
- Cooling: Ceiling Fan(s), Central Air, Electric
- Heating: Central
- Appliances: Dishwasher, Oven/Range (Combo)
- Basement: None
- Fireplace Features: Factory Built, Living Room
- Flooring: Carpet, Tile
- Interior Features: Master On Main Level, Roommate Plan, Soaking Tub, Split Bedroom Plan, Walk-In Closet(s)
- Levels/Stories: One
- Window Features: Double Pane Windows
- Kitchen Features: Breakfast Area
- Foundation: Block
- Main Bedrooms: 3
- Bathrooms Total Integer: 2
- Main Full Baths: 2
- Bathrooms Total Decimal: 2
Exterior Features
- Accessibility Features: Accessible Approach with Ramp, Accessible Doors, Accessible Entrance
- Construction Materials: Aluminum Siding
- Patio And Porch Features: Deck, Patio, Porch
- Roof Type: Composition
- Laundry Features: Mud Room
- Pool Private: No
Property
Utilities
- Sewer: Public Sewer
- Utilities: Cable Available, Electricity Available, High Speed Internet, Phone Available, Sewer Available, Sewer Connected, Water Available
- Water Source: Public
Property and Assessments
- Home Warranty: Yes
- Property Condition: Updated/Remodeled
Green Features
Lot Information
- Above Grade Finished Area: 1250
- Lot Features: Level
- Waterfront Footage: Lake, Lake Privileges, No Dock Or Boathouse, No Dock Rights
Multi Family
- Number of Units To Be Built: Square Feet
Rental
Rent Information
- Land Lease: Yes
Public Records for 261 Lakeview Drive
Tax Record
- 23$1,575.42 ($131.29 / month)
Home Facts
- Beds3
- Baths2
- Total Finished SqFt1,250 SqFt
- Above Grade Finished1,250 SqFt
- StoriesOne
- Lot Size0.0000 Acres
- StyleManufactured Home,Single Family Residence
- Year Built1996
- APN146B01039000
- CountyHenry
- Fireplaces1


