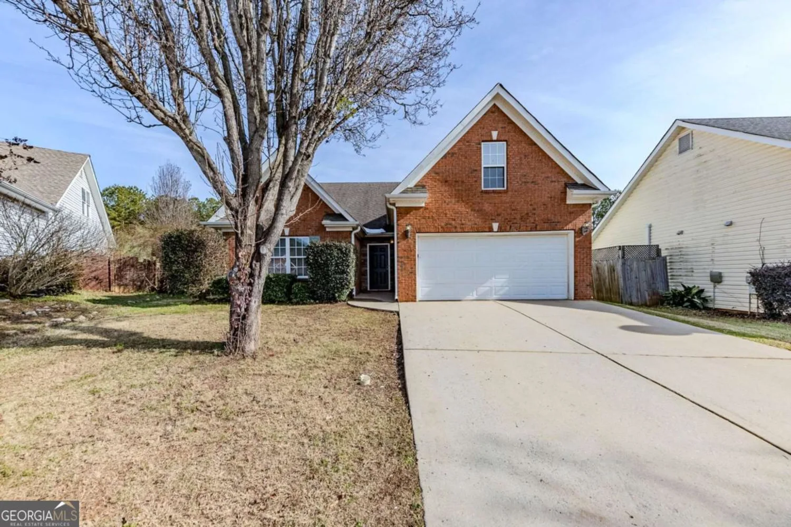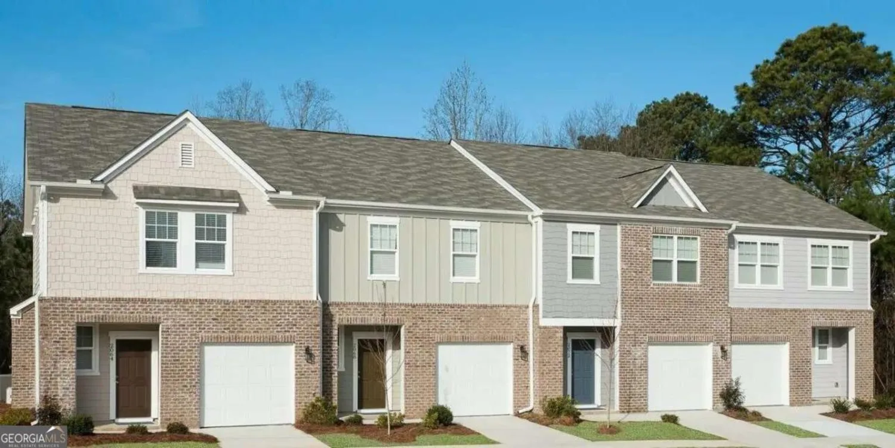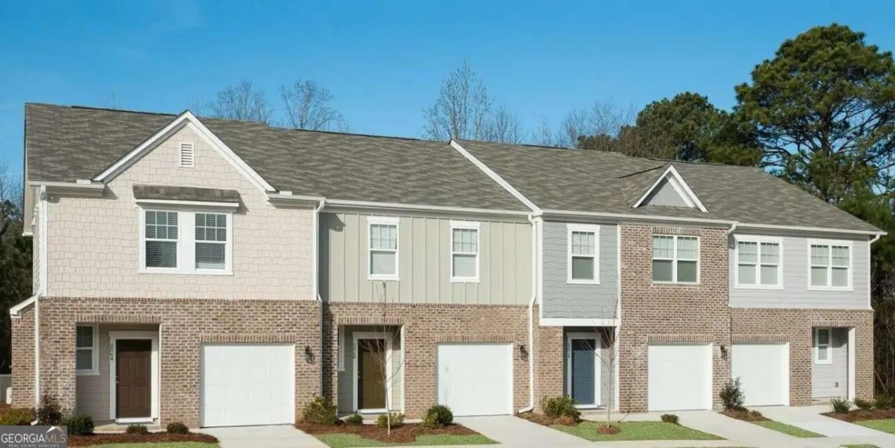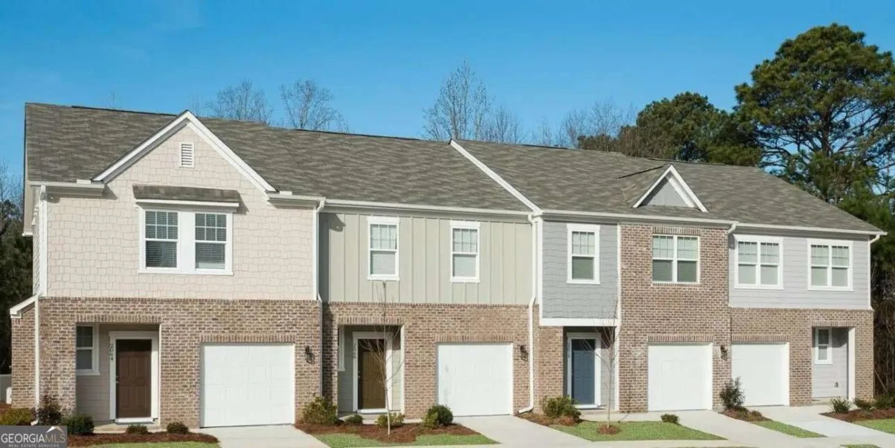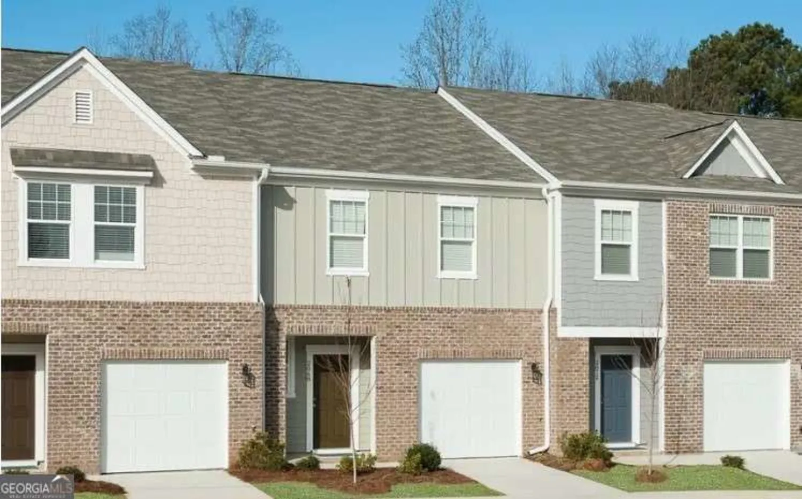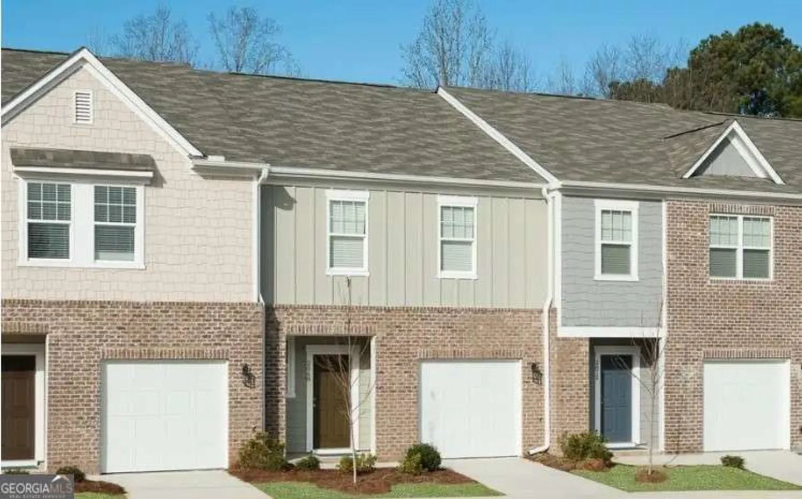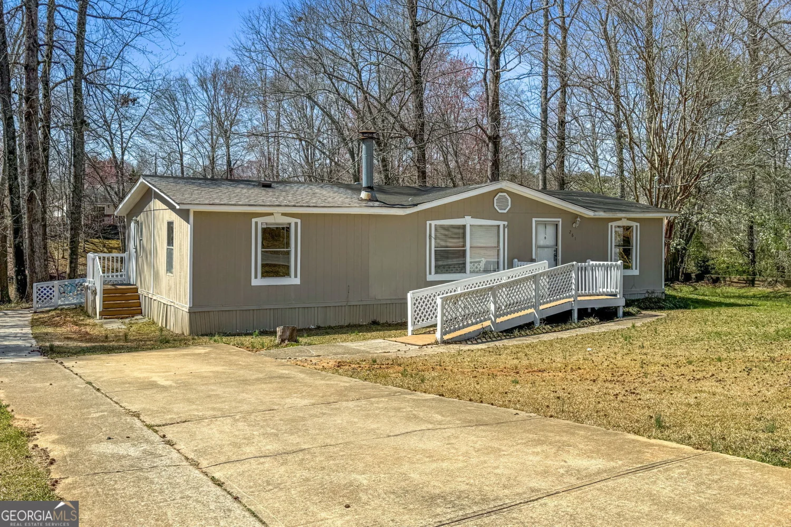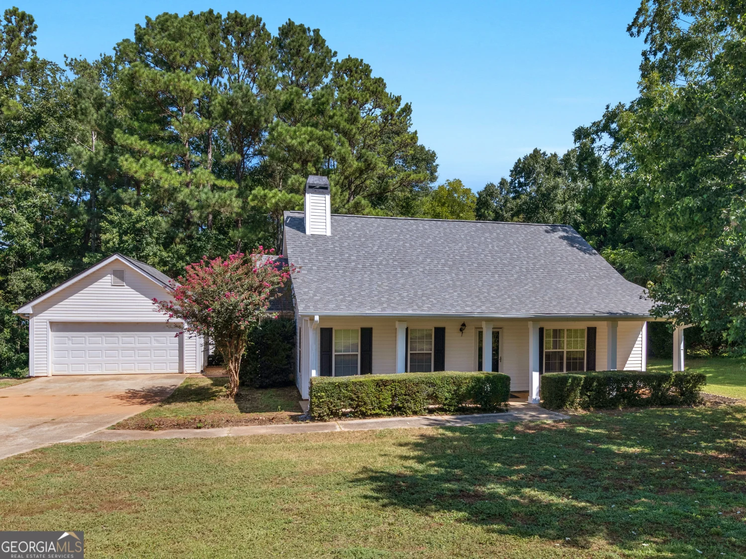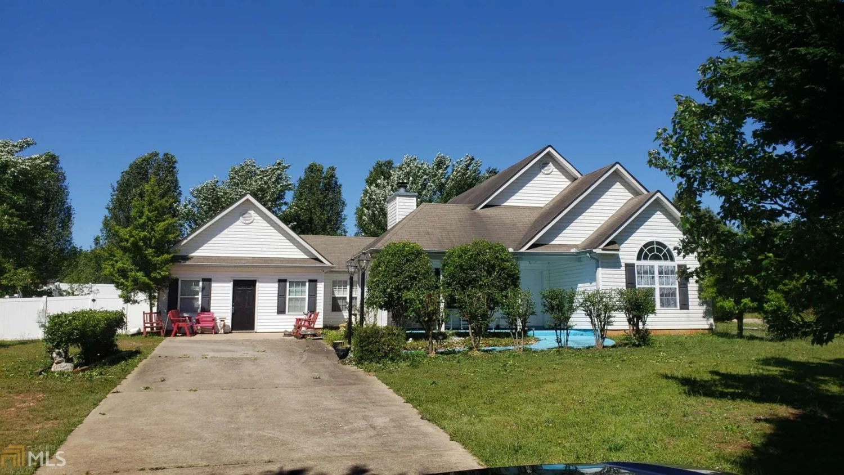499 kirkland driveLocust Grove, GA 30248
499 kirkland driveLocust Grove, GA 30248
Description
This is a beautiful open concept floor plan! The home's Foyer Entry Hallway leads to the Great Room w/Fireplace, Dining Room, Kitchen w/Island and Granite Counter Tops. The Master Bedroom is on the Main Floor and features a large Walk-in Closet, Full Private Bath w/Garden Tub, Separate Shower and Dual Vanity. The Large Deck on the rear is perfect for entertaining. Enjoy easy access to I-75 and being minutes from shopping at Tanger Outlet or Super Walmart. Entertainment is close by at the Warner Holder Ball Field, Noah's Ark Nature Sanctuary, and downtown Locust Grove. No appointment necessary. On Supra lockbox. FEEL FREE TO GO SHOW!
Property Details for 499 Kirkland Drive
- Subdivision ComplexCollinswood
- Architectural StyleBrick Front, Craftsman
- Num Of Parking Spaces2
- Parking FeaturesGarage
- Property AttachedNo
LISTING UPDATED:
- StatusClosed
- MLS #8804154
- Days on Site36
- Taxes$2,689.65 / year
- MLS TypeResidential
- Year Built2014
- Lot Size0.02 Acres
- CountryHenry
LISTING UPDATED:
- StatusClosed
- MLS #8804154
- Days on Site36
- Taxes$2,689.65 / year
- MLS TypeResidential
- Year Built2014
- Lot Size0.02 Acres
- CountryHenry
Building Information for 499 Kirkland Drive
- StoriesTwo
- Year Built2014
- Lot Size0.0200 Acres
Payment Calculator
Term
Interest
Home Price
Down Payment
The Payment Calculator is for illustrative purposes only. Read More
Property Information for 499 Kirkland Drive
Summary
Location and General Information
- Community Features: Playground, Pool, Sidewalks, Street Lights
- Directions: Take I-75 South to exit 212. Turn Left onto Bill Gardner Pkwy. Turn Right onto Tanger Blvd. Cross over Locust Grove/Griffin Rd. Collinswood at Locust Grove Station will be the 1st subdivision on the Right
- Coordinates: 33.323715,-84.100323
School Information
- Elementary School: Locust Grove
- Middle School: Locust Grove
- High School: Locust Grove
Taxes and HOA Information
- Parcel Number: 130F01054000
- Tax Year: 2019
- Association Fee Includes: Maintenance Grounds
Virtual Tour
Parking
- Open Parking: No
Interior and Exterior Features
Interior Features
- Cooling: Electric, Ceiling Fan(s), Central Air
- Heating: Electric, Central
- Appliances: Microwave, Oven/Range (Combo), Refrigerator
- Basement: None
- Flooring: Carpet, Hardwood
- Interior Features: High Ceilings, Separate Shower, Walk-In Closet(s), Master On Main Level
- Levels/Stories: Two
- Foundation: Slab
- Main Bedrooms: 1
- Total Half Baths: 1
- Bathrooms Total Integer: 4
- Main Full Baths: 1
- Bathrooms Total Decimal: 3
Exterior Features
- Construction Materials: Concrete
- Laundry Features: Upper Level
- Pool Private: No
Property
Utilities
- Utilities: Cable Available
- Water Source: Public
Property and Assessments
- Home Warranty: Yes
- Property Condition: Resale
Green Features
Lot Information
- Above Grade Finished Area: 2298
- Lot Features: Level, Private
Multi Family
- Number of Units To Be Built: Square Feet
Rental
Rent Information
- Land Lease: Yes
Public Records for 499 Kirkland Drive
Tax Record
- 2019$2,689.65 ($224.14 / month)
Home Facts
- Beds5
- Baths3
- Total Finished SqFt2,298 SqFt
- Above Grade Finished2,298 SqFt
- StoriesTwo
- Lot Size0.0200 Acres
- StyleSingle Family Residence
- Year Built2014
- APN130F01054000
- CountyHenry
- Fireplaces1


