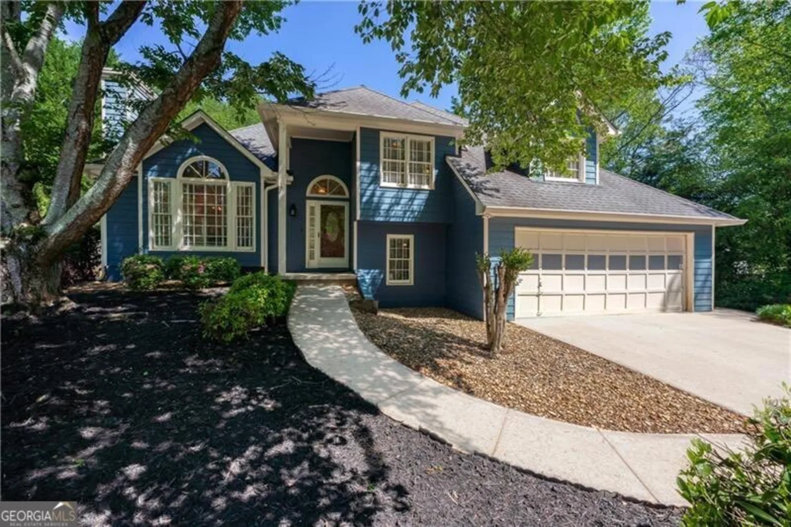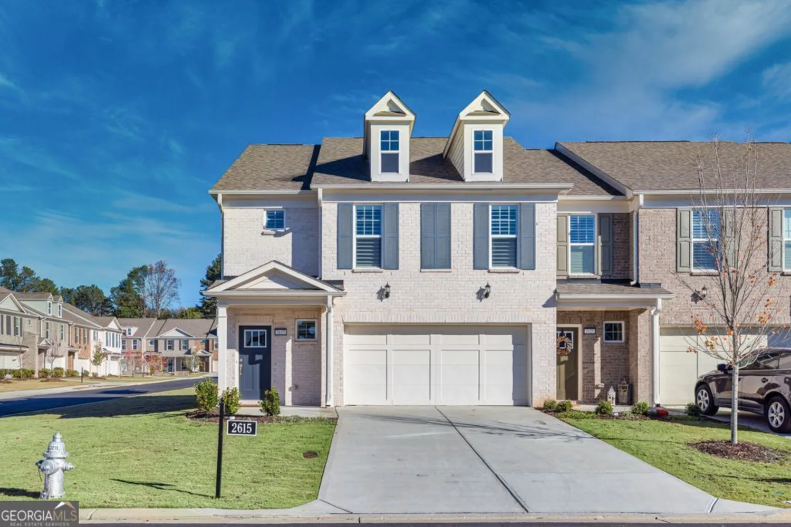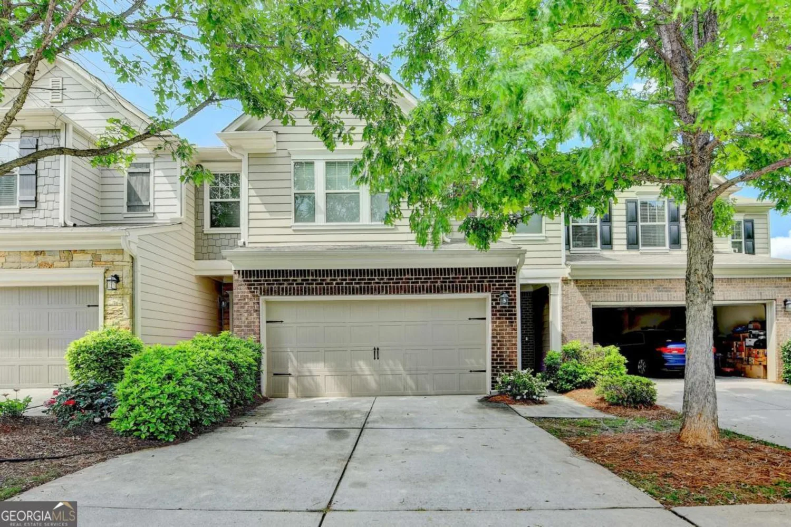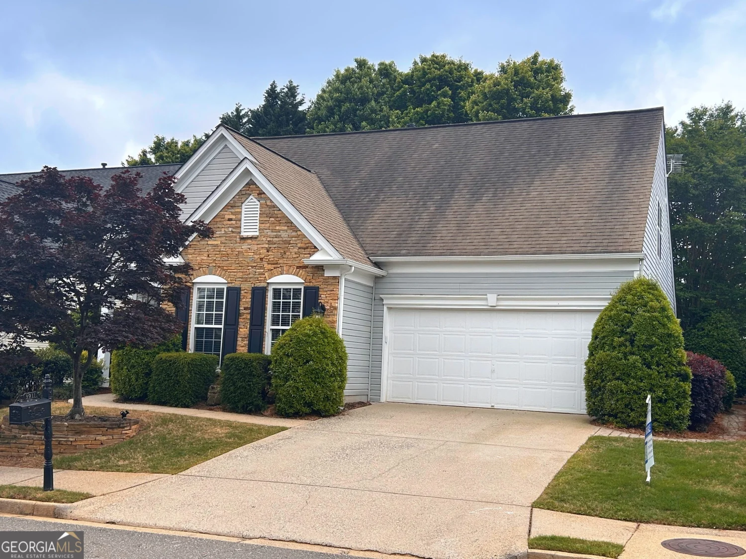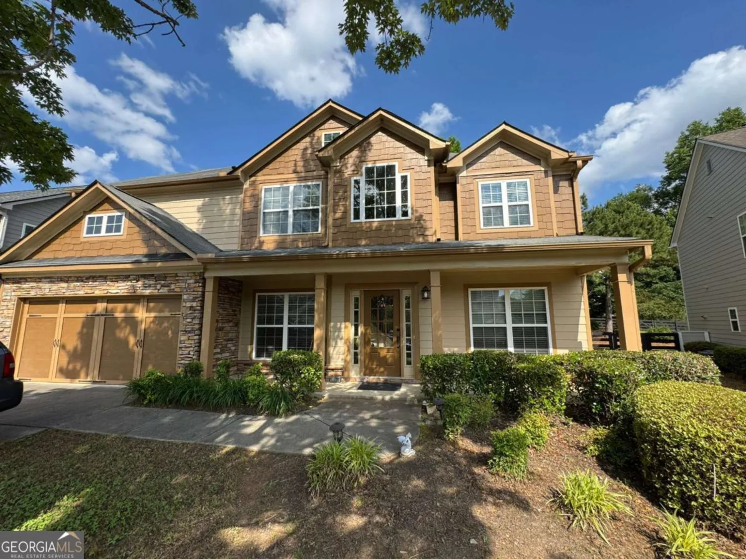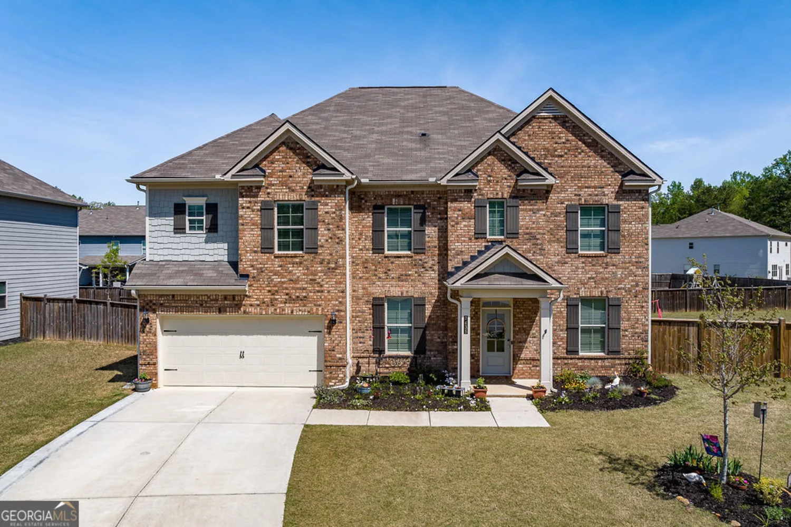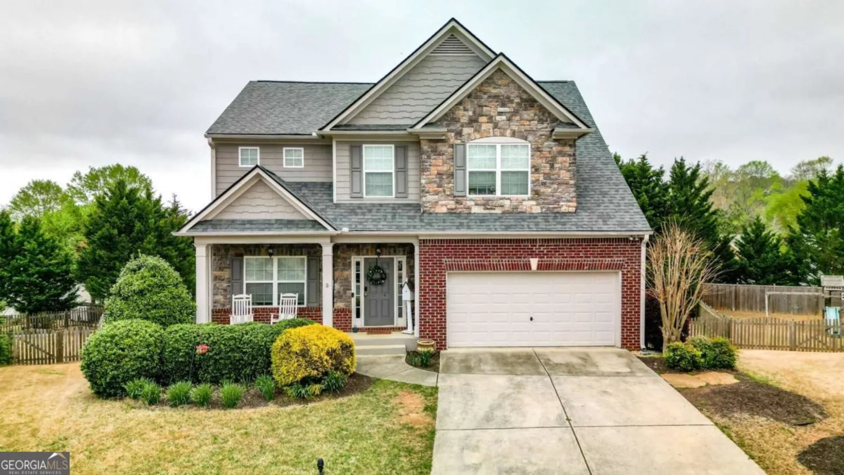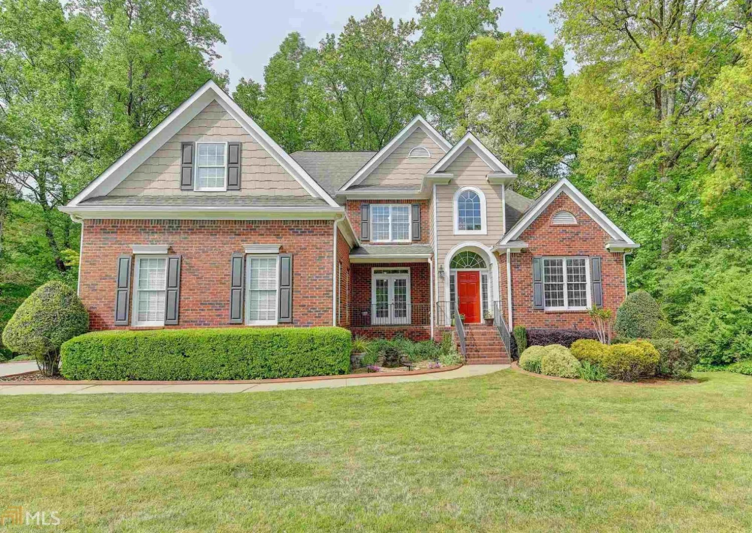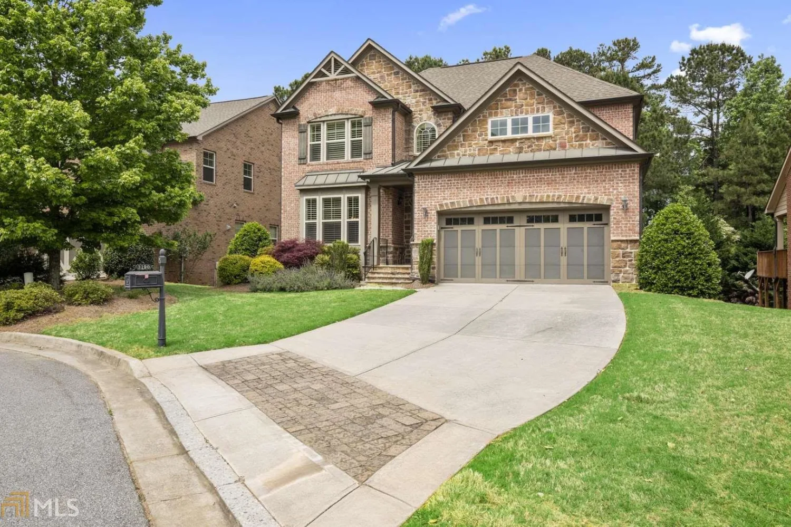3425 bentwood driveCumming, GA 30041
3425 bentwood driveCumming, GA 30041
Description
This home is POTTERY BARN PERFECT, located on a picturesque corner lot! Hardwood floors throughout, heavy trim package, open shelving, NEW paint, NEW carpet in bedrooms and NEW roof. Large open kitchen with massive island, double ovens and stainless appliances. HUGE master bedroom with fireplace. Fully finished terrace level w/ large in-home gym and wet bar. Fenced in yard, 3 car side-entry garage and so much more.... WELCOME HOME!
Property Details for 3425 Bentwood Drive
- Subdivision ComplexChattahoochee River Club
- Architectural StyleTraditional
- Num Of Parking Spaces3
- Parking FeaturesSide/Rear Entrance
- Property AttachedNo
LISTING UPDATED:
- StatusClosed
- MLS #8766251
- Days on Site2
- Taxes$5,225.19 / year
- HOA Fees$1,100 / month
- MLS TypeResidential
- Year Built1999
- Lot Size0.83 Acres
- CountryForsyth
LISTING UPDATED:
- StatusClosed
- MLS #8766251
- Days on Site2
- Taxes$5,225.19 / year
- HOA Fees$1,100 / month
- MLS TypeResidential
- Year Built1999
- Lot Size0.83 Acres
- CountryForsyth
Building Information for 3425 Bentwood Drive
- StoriesThree Or More
- Year Built1999
- Lot Size0.8300 Acres
Payment Calculator
Term
Interest
Home Price
Down Payment
The Payment Calculator is for illustrative purposes only. Read More
Property Information for 3425 Bentwood Drive
Summary
Location and General Information
- Community Features: Playground, Pool, Sidewalks, Street Lights
- Directions: GPS
- Coordinates: 34.1354248,-84.09817149999999
School Information
- Elementary School: Haw Creek
- Middle School: Lakeside
- High School: South Forsyth
Taxes and HOA Information
- Parcel Number: 229 040
- Tax Year: 2018
- Association Fee Includes: Swimming, Tennis
- Tax Lot: 3
Virtual Tour
Parking
- Open Parking: No
Interior and Exterior Features
Interior Features
- Cooling: Electric, Ceiling Fan(s), Central Air
- Heating: Natural Gas, Central
- Appliances: Dishwasher, Double Oven, Microwave
- Basement: Bath Finished, Daylight, Exterior Entry, Finished, Full
- Fireplace Features: Living Room, Master Bedroom, Gas Starter, Gas Log
- Flooring: Carpet, Hardwood
- Interior Features: Bookcases, High Ceilings, Walk-In Closet(s), Wet Bar
- Levels/Stories: Three Or More
- Window Features: Skylight(s)
- Main Bedrooms: 1
- Total Half Baths: 1
- Bathrooms Total Integer: 6
- Bathrooms Total Decimal: 5
Exterior Features
- Pool Private: No
Property
Utilities
- Sewer: Septic Tank
- Utilities: Cable Available
- Water Source: Public
Property and Assessments
- Home Warranty: Yes
- Property Condition: Resale
Green Features
- Green Energy Efficient: Thermostat
Lot Information
- Lot Features: Corner Lot
Multi Family
- Number of Units To Be Built: Square Feet
Rental
Rent Information
- Land Lease: Yes
Public Records for 3425 Bentwood Drive
Tax Record
- 2018$5,225.19 ($435.43 / month)
Home Facts
- Beds6
- Baths5
- StoriesThree Or More
- Lot Size0.8300 Acres
- StyleSingle Family Residence
- Year Built1999
- APN229 040
- CountyForsyth
- Fireplaces2


