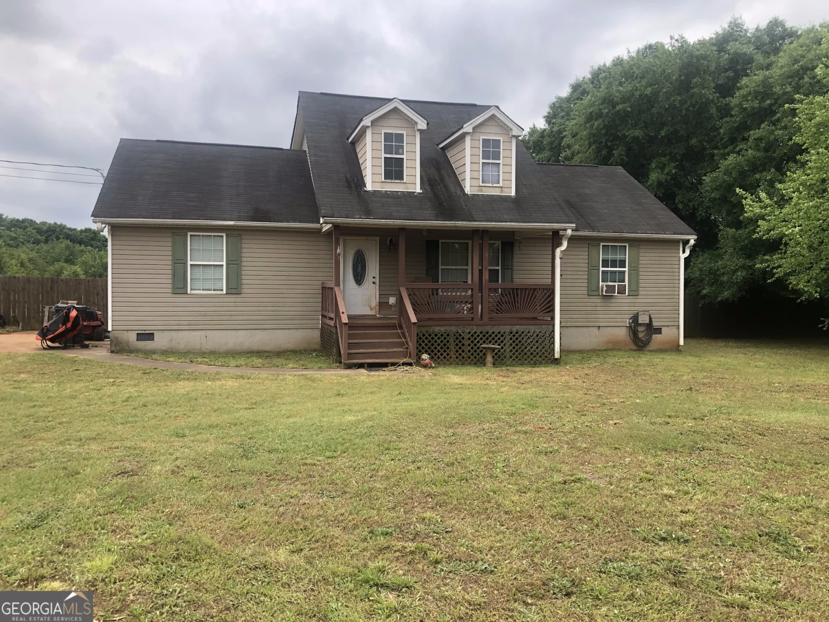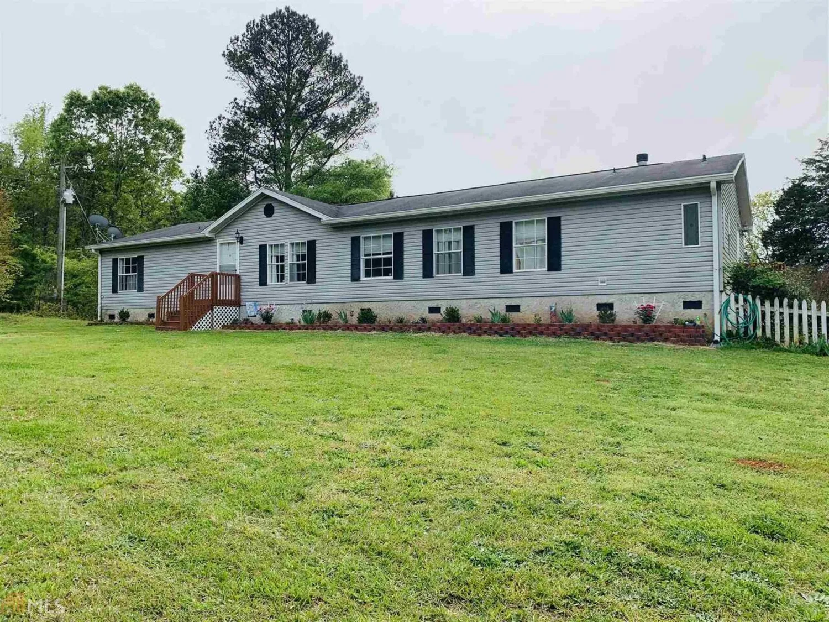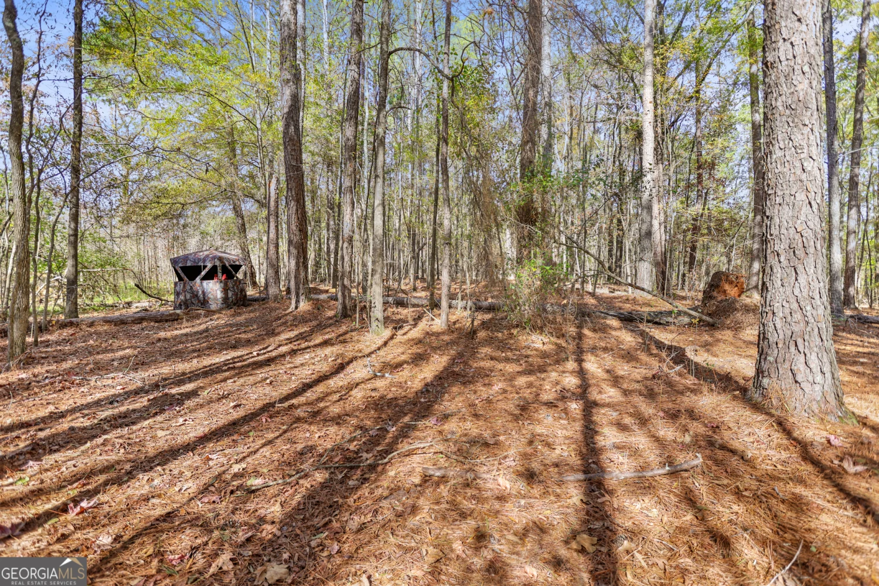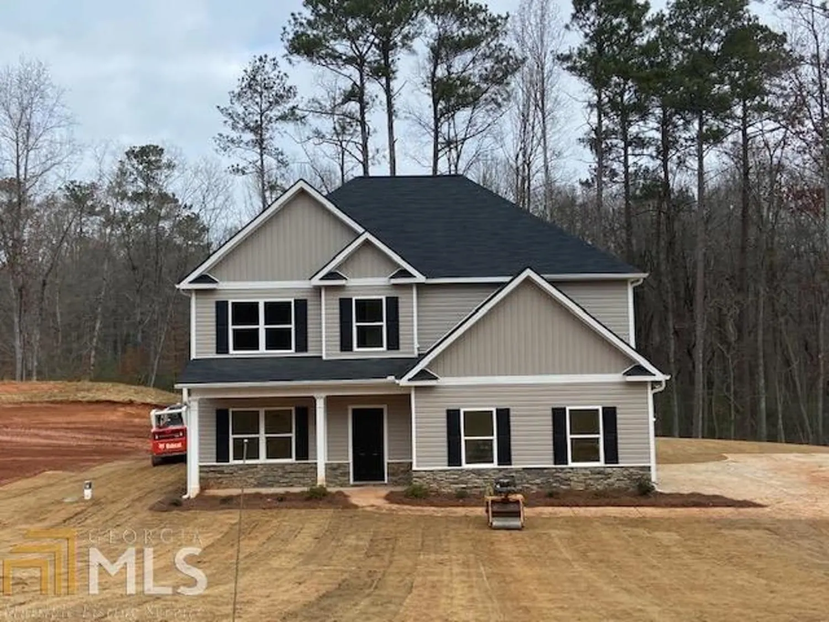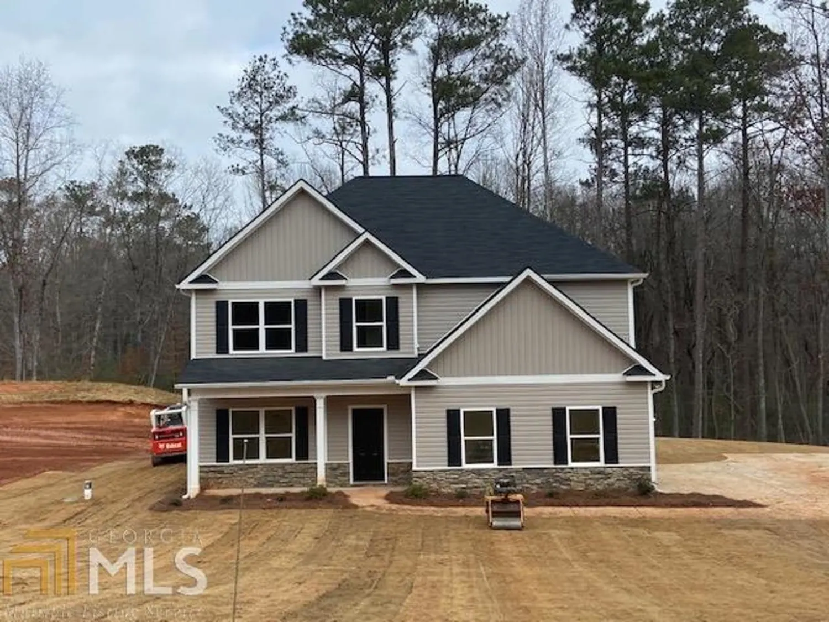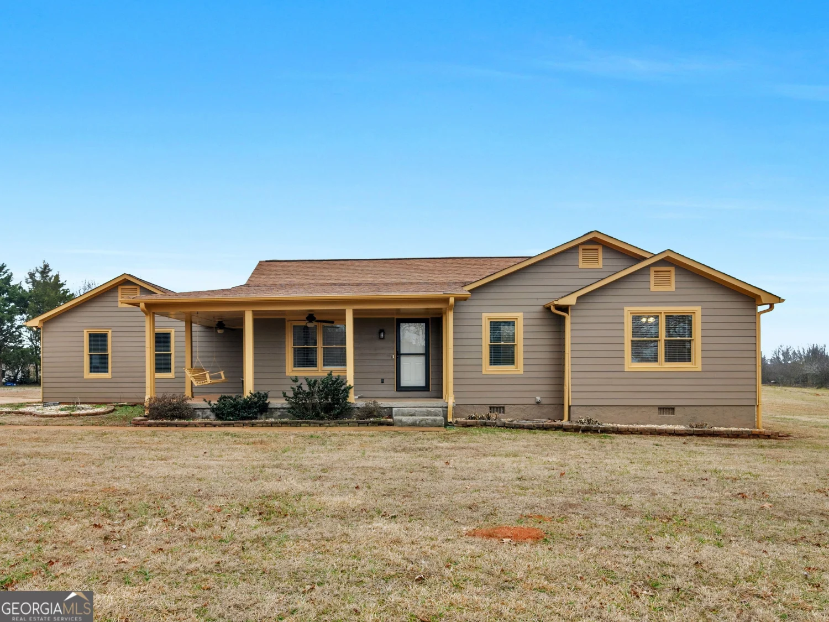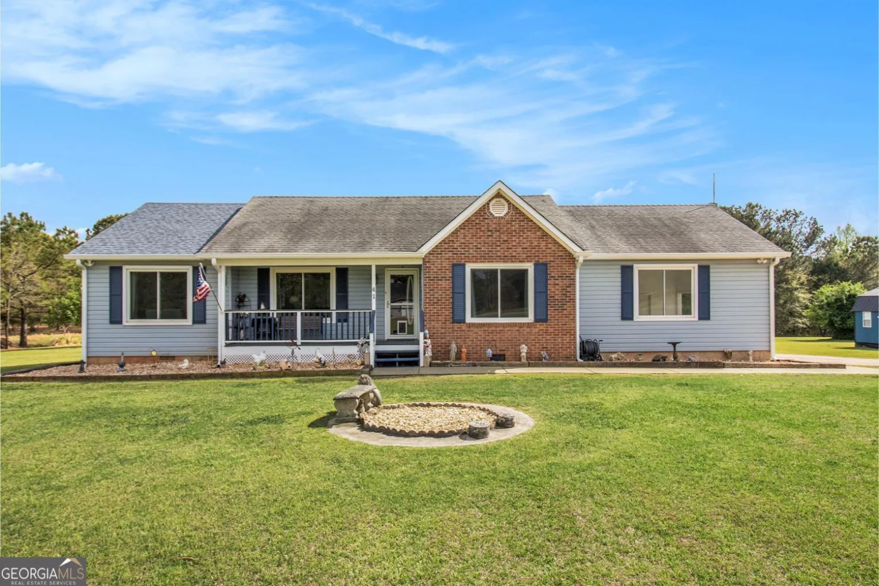101 agape streetWilliamson, GA 30292
101 agape streetWilliamson, GA 30292
Description
This home is located within Williamson Woods subdivision. A sprawling front porch welcomes guest through a generous foyer into the great room which serves as the hub of the home. On the main floor there is a guest bath, large bedroom and a master suite that has dual walk-in closets and gives direct access to an outdoor deck. The master bath features a garden tub, stand alone shower and double vanity. The sunroom has French pocket doors and outdoor access. Off the kitchen is a breakfast deck, where you can enjoy coffee while taking in the beautiful views and sounds of a wooded backyard just beyond a grassed fenced area. Wooden floors flow throughout the foyer, kitchen and breakfast area. Beyond general appliances, the kitchen hosts a double oven, and built in ice-maker, a double-door pantry, island, and Corian countertops. The additional 1995 sq ft of finished basement space features a huge living/rec room, flex room, and full bath. Others attributes of this home include a formal dining room, and stairs leading to an unfinished attic perfect for an addition of another bedroom or office space. There is ample parking w/a 2 car garage, RV/Boat parking, and circular drive. This home sits upon a private, manicured, home-site. HSA Warranty. No HOA's. Showing by appointment only.
Property Details for 101 Agape Street
- Subdivision ComplexWilliamson Woods
- Architectural StyleTraditional
- ExteriorSprinkler System
- Num Of Parking Spaces3
- Parking FeaturesAssigned, Attached, Garage Door Opener, Basement, Guest, Parking Pad, RV/Boat Parking, Side/Rear Entrance, Storage
- Property AttachedNo
LISTING UPDATED:
- StatusClosed
- MLS #8766758
- Days on Site59
- Taxes$3,098.36 / year
- MLS TypeResidential
- Year Built1995
- Lot Size1.43 Acres
- CountrySpalding
LISTING UPDATED:
- StatusClosed
- MLS #8766758
- Days on Site59
- Taxes$3,098.36 / year
- MLS TypeResidential
- Year Built1995
- Lot Size1.43 Acres
- CountrySpalding
Building Information for 101 Agape Street
- StoriesTwo
- Year Built1995
- Lot Size1.4300 Acres
Payment Calculator
Term
Interest
Home Price
Down Payment
The Payment Calculator is for illustrative purposes only. Read More
Property Information for 101 Agape Street
Summary
Location and General Information
- Community Features: Boat/Camper/Van Prkg, Lake, Street Lights
- Directions: From US-19, take the Williamson Rd/SR-362 exit west, in appx 3 miles turn right onto Rover-Zetella Rd, in appx 1 mi turn right onto N. Rover Rd. N. Rover Rd will become Agape St upon entering into "Williamson Woods". The destination will be on your left.
- View: Seasonal View
- Coordinates: 33.227067,-84.353564
School Information
- Elementary School: Moreland Road
- Middle School: Carver Road
- High School: Griffin
Taxes and HOA Information
- Parcel Number: 275 02007
- Tax Year: 2019
- Association Fee Includes: None
- Tax Lot: 7
Virtual Tour
Parking
- Open Parking: Yes
Interior and Exterior Features
Interior Features
- Cooling: Electric, Ceiling Fan(s), Central Air, Heat Pump, Whole House Fan, Attic Fan
- Heating: Electric, Central, Forced Air
- Appliances: Electric Water Heater, Double Oven, Ice Maker, Microwave, Refrigerator
- Basement: Bath Finished, Dirt Floor, Interior Entry, Exterior Entry, Full, None
- Flooring: Carpet, Hardwood, Tile
- Interior Features: High Ceilings, Double Vanity, Soaking Tub, Separate Shower, Tile Bath, Walk-In Closet(s), Master On Main Level
- Levels/Stories: Two
- Window Features: Double Pane Windows
- Kitchen Features: Breakfast Area, Kitchen Island, Pantry, Solid Surface Counters
- Foundation: Slab
- Main Bedrooms: 3
- Bathrooms Total Integer: 3
- Main Full Baths: 2
- Bathrooms Total Decimal: 3
Exterior Features
- Construction Materials: Concrete
- Fencing: Fenced
- Patio And Porch Features: Deck, Patio, Porch
- Roof Type: Composition
- Laundry Features: In Kitchen, Mud Room
- Pool Private: No
- Other Structures: Outbuilding
Property
Utilities
- Sewer: Septic Tank
- Utilities: Underground Utilities, Cable Available
- Water Source: Public, Well
Property and Assessments
- Home Warranty: Yes
- Property Condition: Resale
Green Features
- Green Energy Efficient: Insulation, Doors
Lot Information
- Above Grade Finished Area: 2514
- Lot Features: Private, Sloped
Multi Family
- Number of Units To Be Built: Square Feet
Rental
Rent Information
- Land Lease: Yes
Public Records for 101 Agape Street
Tax Record
- 2019$3,098.36 ($258.20 / month)
Home Facts
- Beds3
- Baths3
- Total Finished SqFt4,509 SqFt
- Above Grade Finished2,514 SqFt
- Below Grade Finished1,995 SqFt
- StoriesTwo
- Lot Size1.4300 Acres
- StyleSingle Family Residence
- Year Built1995
- APN275 02007
- CountySpalding


