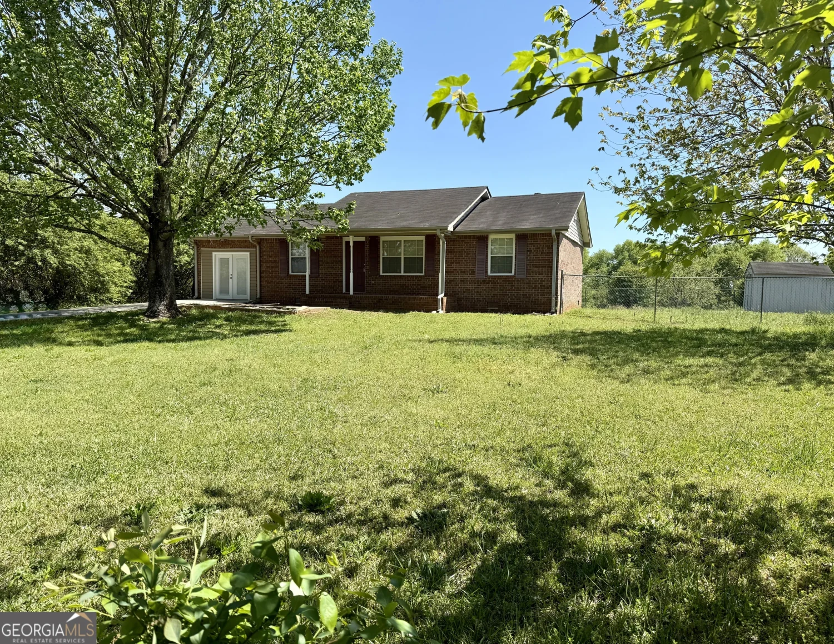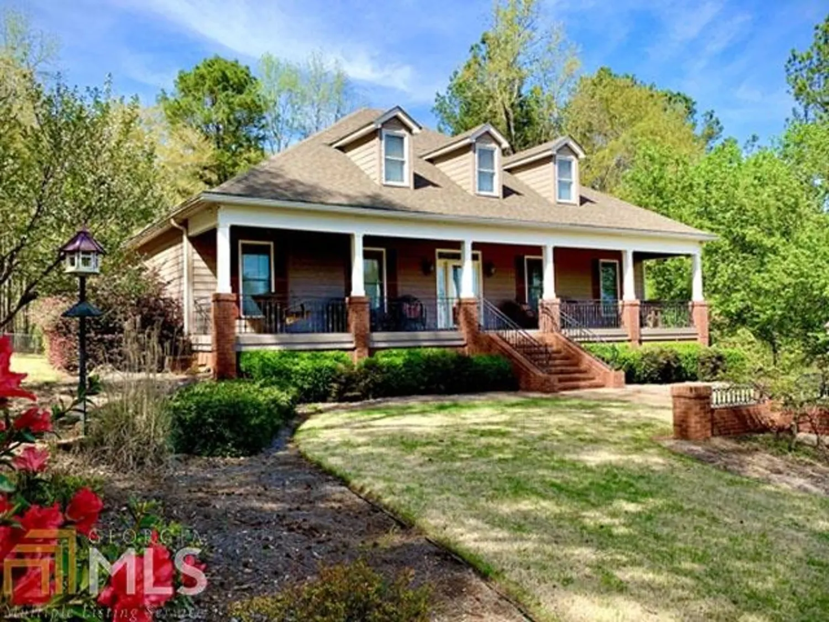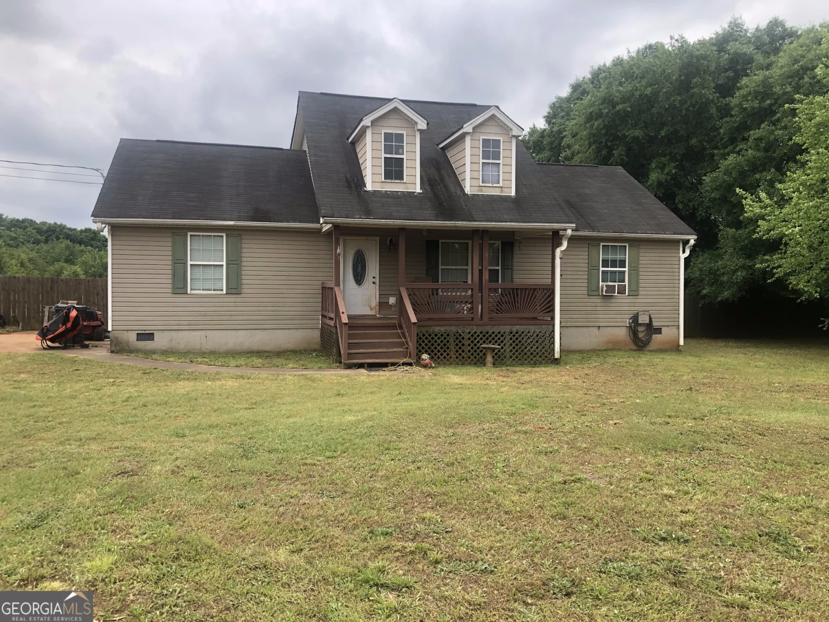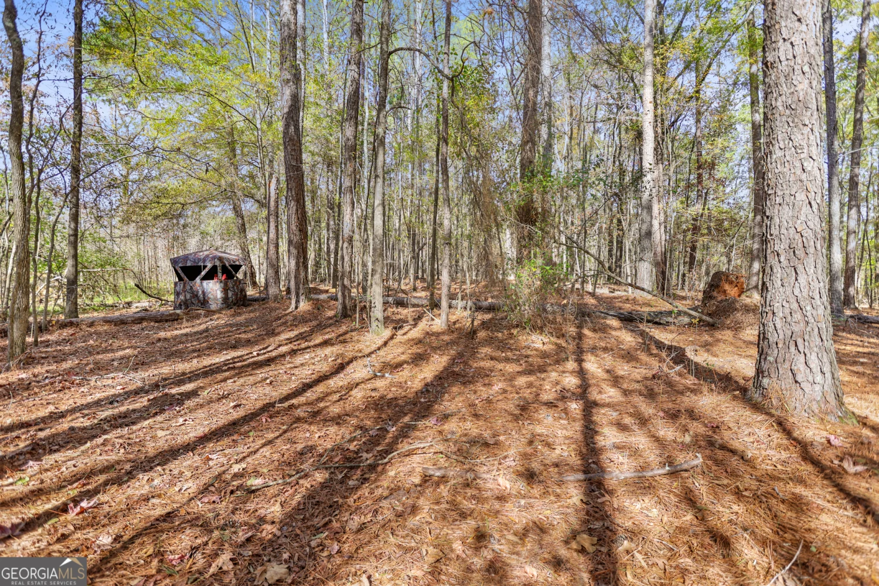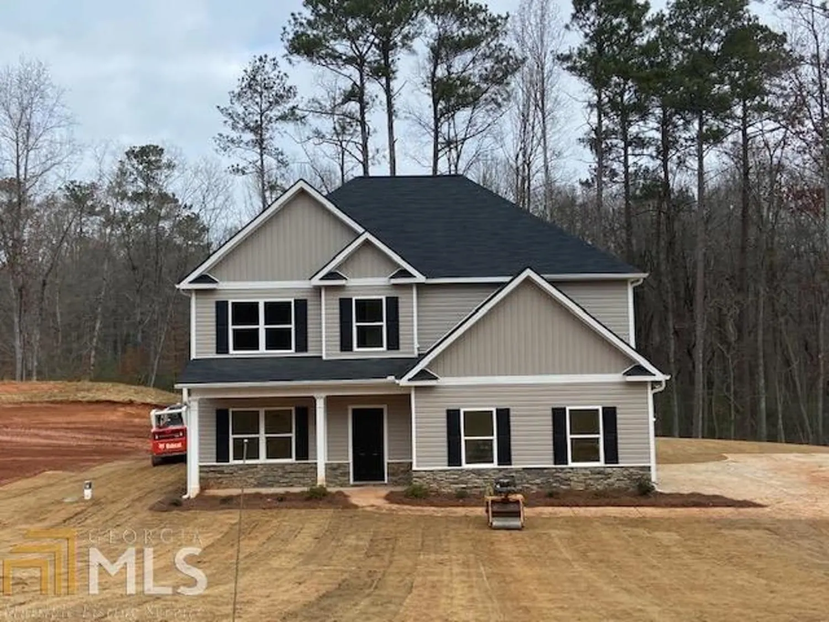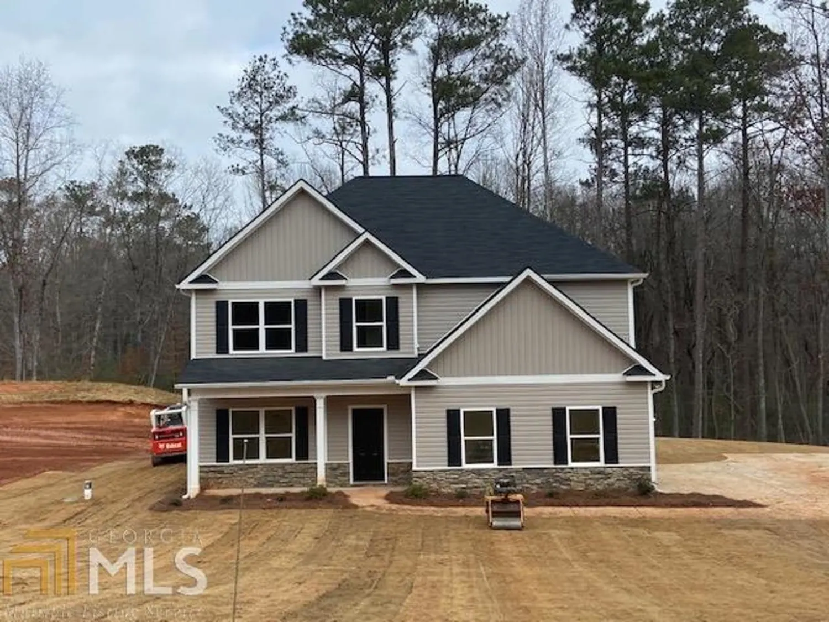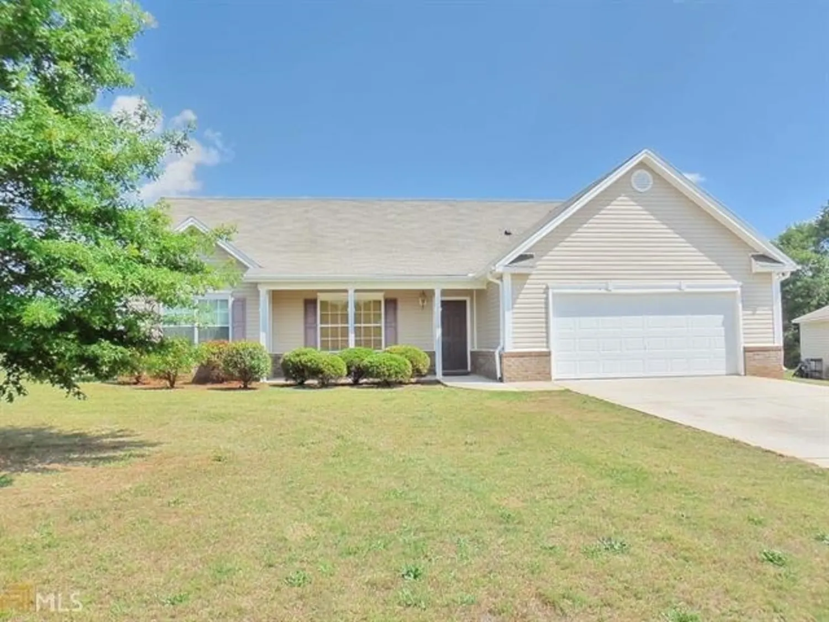670 yarbrough mill roadWilliamson, GA 30292
670 yarbrough mill roadWilliamson, GA 30292
Description
Short drive to Senoia, Brooks and Peachtree City. Live in the country and still have the convenience of the city. Relax on over 23+ acres that backs up to Flat Creek. With approx 2052 sqft this home features 4br, 2 baths. Open plan with sep LR, family room with FP, eat in kitchen with bar. Screened in back porch, MBR has additional attached room could be used for office or nursery and a Lg bathroom and garden tub w/sep shower. HVAC unit, water heater, dishwasher, refrigerator and stove all only 4 years old. Great for hunting and 4 wheeling. Lots of space! Permanent foundation classified as a home, for a loan. Modular home. Not a mobile home. Owner is a licensed real estate agent in the state of Georgia.
Property Details for 670 Yarbrough Mill Road
- Subdivision ComplexNone
- Architectural StyleModular Home
- Parking FeaturesNone
- Property AttachedNo
LISTING UPDATED:
- StatusClosed
- MLS #8963260
- Days on Site14
- Taxes$3,018.74 / year
- MLS TypeResidential
- Year Built2002
- Lot Size23.86 Acres
- CountrySpalding
LISTING UPDATED:
- StatusClosed
- MLS #8963260
- Days on Site14
- Taxes$3,018.74 / year
- MLS TypeResidential
- Year Built2002
- Lot Size23.86 Acres
- CountrySpalding
Building Information for 670 Yarbrough Mill Road
- StoriesOne
- Year Built2002
- Lot Size23.8600 Acres
Payment Calculator
Term
Interest
Home Price
Down Payment
The Payment Calculator is for illustrative purposes only. Read More
Property Information for 670 Yarbrough Mill Road
Summary
Location and General Information
- Community Features: None
- Directions: Yarbrough Mill Rd. Look for sign and numbers on fence. Gps may lead to back of property. Watch for home numbers once on Yarbrough Mill Rd.
- Coordinates: 33.209835,-84.390932
School Information
- Elementary School: Moreland Road
- Middle School: Carver Road
- High School: Griffin
Taxes and HOA Information
- Parcel Number: 274 01015D
- Tax Year: 2020
- Association Fee Includes: None
Virtual Tour
Parking
- Open Parking: No
Interior and Exterior Features
Interior Features
- Cooling: Electric, Central Air
- Heating: Electric, Central
- Appliances: Dishwasher, Microwave, Oven/Range (Combo), Refrigerator, Stainless Steel Appliance(s)
- Basement: Crawl Space
- Interior Features: Soaking Tub, Separate Shower, Walk-In Closet(s)
- Levels/Stories: One
- Kitchen Features: Breakfast Bar
- Main Bedrooms: 4
- Bathrooms Total Integer: 2
- Main Full Baths: 2
- Bathrooms Total Decimal: 2
Exterior Features
- Construction Materials: Aluminum Siding, Vinyl Siding
- Pool Private: No
Property
Utilities
- Sewer: Septic Tank
- Water Source: Public
Property and Assessments
- Home Warranty: Yes
- Property Condition: Resale
Green Features
Lot Information
- Above Grade Finished Area: 2052
Multi Family
- Number of Units To Be Built: Square Feet
Rental
Rent Information
- Land Lease: Yes
Public Records for 670 Yarbrough Mill Road
Tax Record
- 2020$3,018.74 ($251.56 / month)
Home Facts
- Beds4
- Baths2
- Total Finished SqFt2,052 SqFt
- Above Grade Finished2,052 SqFt
- StoriesOne
- Lot Size23.8600 Acres
- StyleSingle Family Residence
- Year Built2002
- APN274 01015D
- CountySpalding
- Fireplaces1


