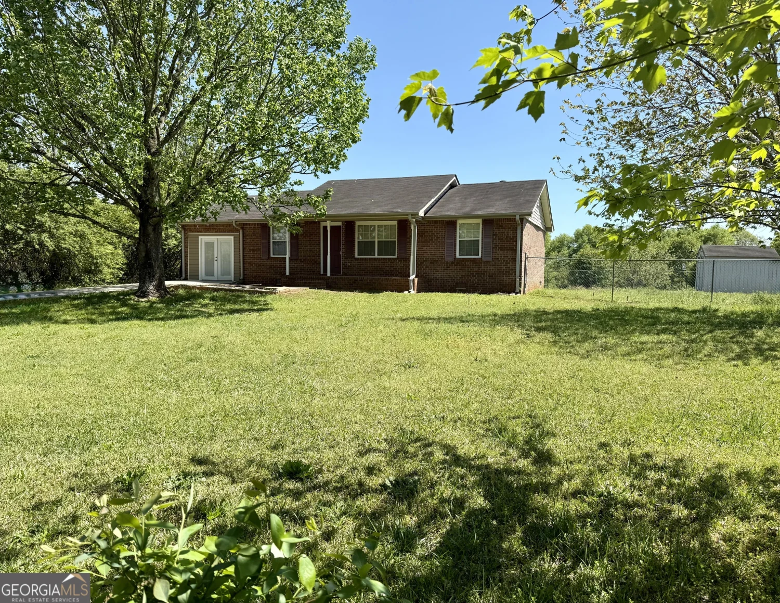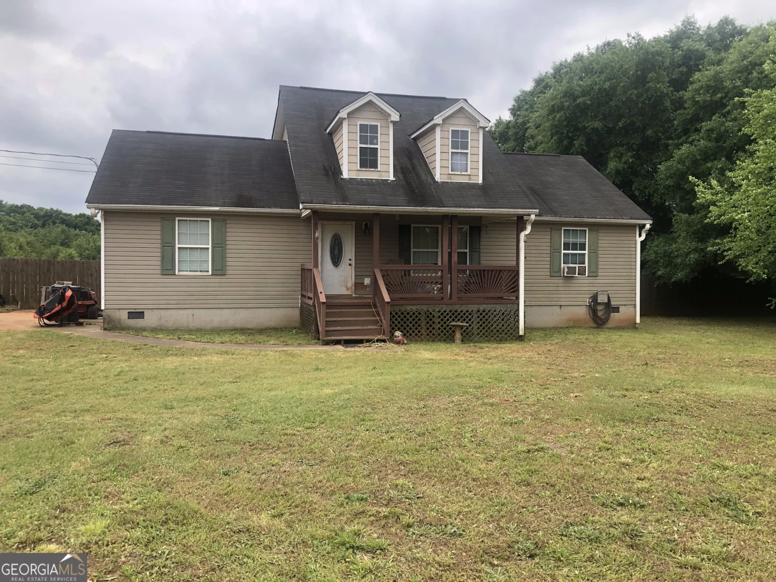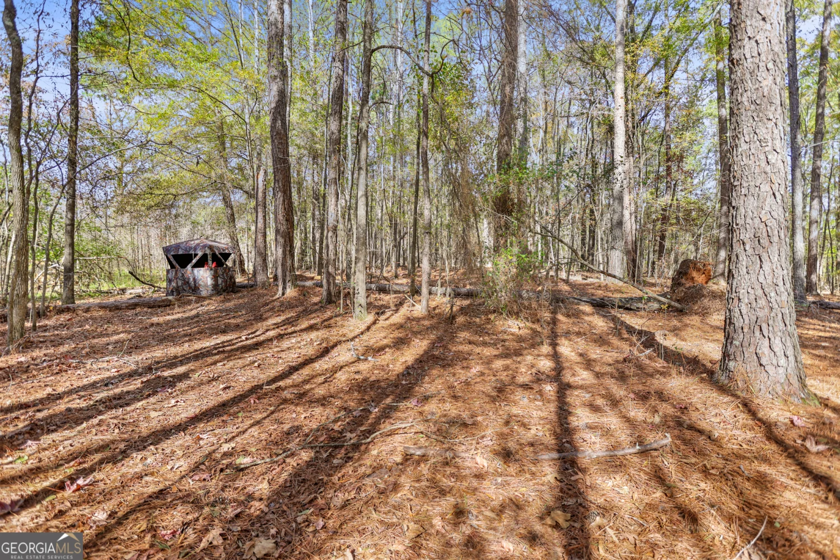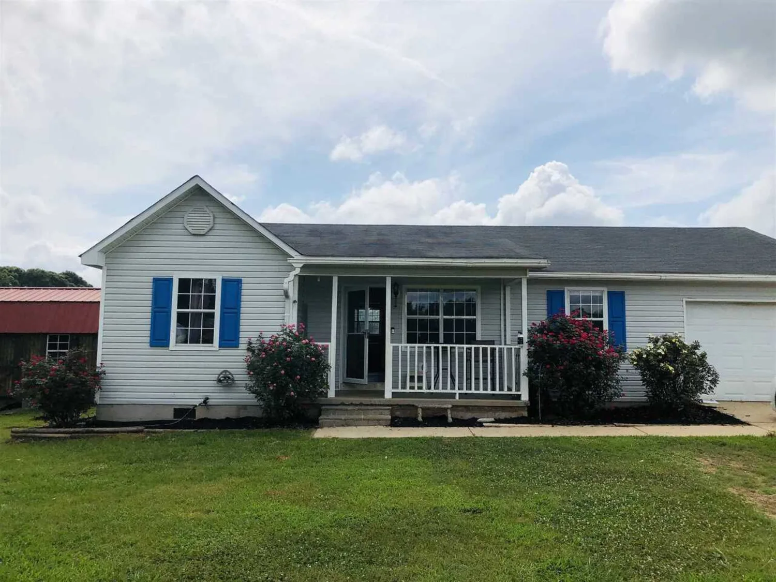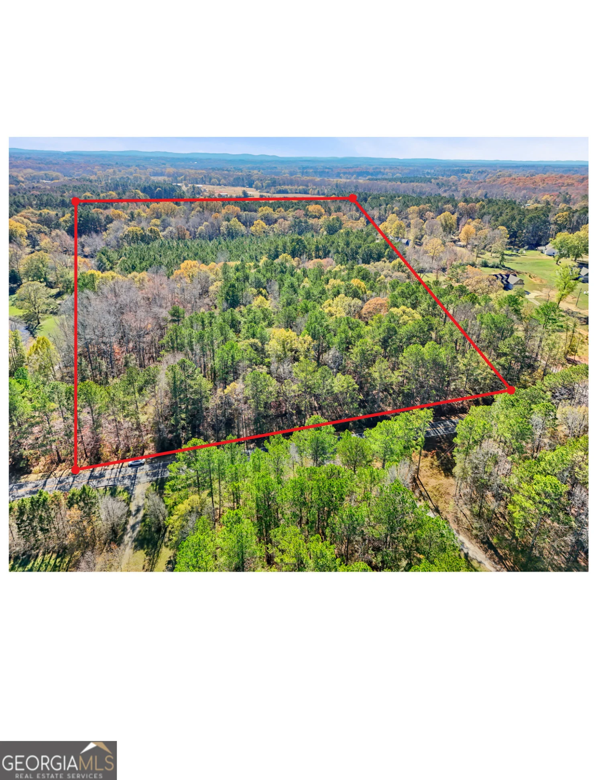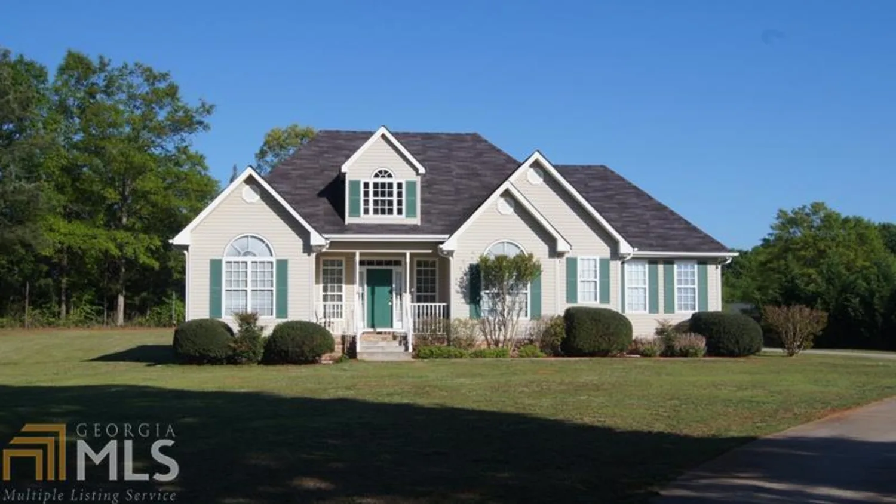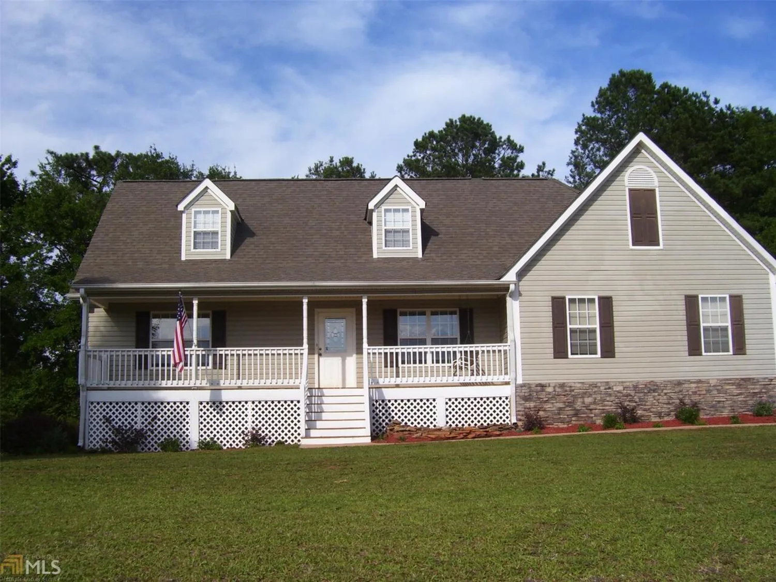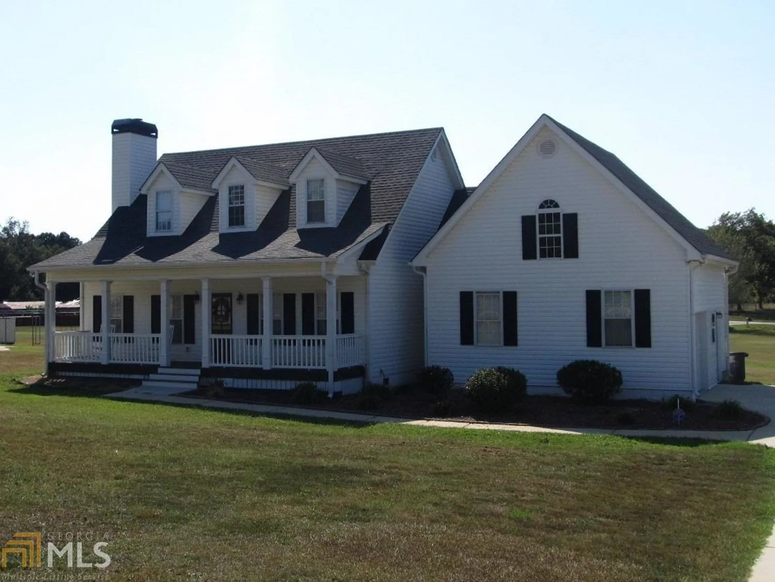104 emanuels wayWilliamson, GA 30292
104 emanuels wayWilliamson, GA 30292
Description
This home is nicely located in a family friendly subdivision on a level lot on a Cal-de-sac with an extra large deck over-looking your private backyard. There is a detached garage/workshop in addition to the attached dbl car garage. New HVAC and thermostat, tankless hot water system, interior partially updated w/freshly painted family/living room. Seller is listing agent's son.
Property Details for 104 Emanuels Way
- Subdivision ComplexStanfield West
- Architectural StyleBrick Front, Ranch
- ExteriorOther
- Num Of Parking Spaces3
- Property AttachedNo
LISTING UPDATED:
- StatusClosed
- MLS #9060598
- Days on Site1
- Taxes$1,849.31 / year
- MLS TypeResidential
- Year Built2004
- Lot Size1.00 Acres
- CountrySpalding
LISTING UPDATED:
- StatusClosed
- MLS #9060598
- Days on Site1
- Taxes$1,849.31 / year
- MLS TypeResidential
- Year Built2004
- Lot Size1.00 Acres
- CountrySpalding
Building Information for 104 Emanuels Way
- StoriesOne
- Year Built2004
- Lot Size1.0000 Acres
Payment Calculator
Term
Interest
Home Price
Down Payment
The Payment Calculator is for illustrative purposes only. Read More
Property Information for 104 Emanuels Way
Summary
Location and General Information
- Community Features: Street Lights
- Directions: gps is correct
- Coordinates: 33.21728,-84.346932
School Information
- Elementary School: Moreland Road
- Middle School: Carver Road
- High School: Griffin
Taxes and HOA Information
- Parcel Number: 275A01105
- Tax Year: 2020
- Association Fee Includes: None
- Tax Lot: 44
Virtual Tour
Parking
- Open Parking: No
Interior and Exterior Features
Interior Features
- Cooling: Electric, Ceiling Fan(s), Central Air, Attic Fan
- Heating: Natural Gas, Central, Forced Air, Heat Pump
- Appliances: Tankless Water Heater, Electric Water Heater, Dryer, Washer, Dishwasher, Ice Maker, Oven/Range (Combo), Refrigerator
- Basement: None
- Fireplace Features: Family Room
- Flooring: Laminate, Tile
- Interior Features: Tray Ceiling(s), Vaulted Ceiling(s), Double Vanity, Separate Shower, Walk-In Closet(s), Master On Main Level, Split Bedroom Plan
- Levels/Stories: One
- Window Features: Double Pane Windows, Storm Window(s)
- Kitchen Features: Country Kitchen, Pantry
- Foundation: Slab
- Main Bedrooms: 3
- Bathrooms Total Integer: 2
- Main Full Baths: 2
- Bathrooms Total Decimal: 2
Exterior Features
- Construction Materials: Aluminum Siding, Vinyl Siding
- Patio And Porch Features: Deck, Patio, Porch
- Roof Type: Composition
- Security Features: Security System, Smoke Detector(s)
- Laundry Features: In Garage, Laundry Closet
- Pool Private: No
- Other Structures: Workshop
Property
Utilities
- Sewer: Septic Tank
- Utilities: Cable Available
- Water Source: Public
Property and Assessments
- Home Warranty: Yes
- Property Condition: Resale
Green Features
- Green Energy Efficient: Insulation, Doors
Lot Information
- Above Grade Finished Area: 1382
- Lot Features: Cul-De-Sac
Multi Family
- Number of Units To Be Built: Square Feet
Rental
Rent Information
- Land Lease: Yes
Public Records for 104 Emanuels Way
Tax Record
- 2020$1,849.31 ($154.11 / month)
Home Facts
- Beds3
- Baths2
- Total Finished SqFt1,382 SqFt
- Above Grade Finished1,382 SqFt
- StoriesOne
- Lot Size1.0000 Acres
- StyleSingle Family Residence
- Year Built2004
- APN275A01105
- CountySpalding
- Fireplaces1


