806 clubside courtMonroe, GA 30655
806 clubside courtMonroe, GA 30655
Description
Beautiful craftsman home in Clubside Estates, established gated community adjacent to the Monroe Country Club. Master on main - 3/bed 3 bath home plus study with abundant architectural charm. Features rocking chair front porch, hardwood floors, great room, formal dining room and gorgeous covered porch. Beautifully appointed throughout including tile floors in bathroom & laundry room, subway backsplash and granite countertops throughout. Secondary bedrooms up plus study on main could also function as a 4th bedroom. Walnut Grove school district. Ready now for move-in.
Property Details for 806 Clubside Court
- Subdivision ComplexClubside Estates
- Architectural StyleCraftsman
- Num Of Parking Spaces2
- Parking FeaturesGarage Door Opener, Garage
- Property AttachedNo
LISTING UPDATED:
- StatusClosed
- MLS #8768066
- Days on Site33
- Taxes$5,185.35 / year
- HOA Fees$600 / month
- MLS TypeResidential
- Year Built2016
- Lot Size0.28 Acres
- CountryWalton
LISTING UPDATED:
- StatusClosed
- MLS #8768066
- Days on Site33
- Taxes$5,185.35 / year
- HOA Fees$600 / month
- MLS TypeResidential
- Year Built2016
- Lot Size0.28 Acres
- CountryWalton
Building Information for 806 Clubside Court
- StoriesTwo
- Year Built2016
- Lot Size0.2800 Acres
Payment Calculator
Term
Interest
Home Price
Down Payment
The Payment Calculator is for illustrative purposes only. Read More
Property Information for 806 Clubside Court
Summary
Location and General Information
- Community Features: Gated, Sidewalks, Street Lights
- Directions: From Hwy 78: Exit onto Ga-10 toward W Spring Street- Turn Right into Breedlove Drive- Turn Right onto Alcovy Street- S/D on Right adjacent to Monroe Golf and Country Club. Turn Right onto Clubside Drive- Turn Left onto Clubside Court- Home Is on Right.
- Coordinates: 33.775669,-83.721443
School Information
- Elementary School: Atha Road
- Middle School: Youth Middle
- High School: Walnut Grove
Taxes and HOA Information
- Parcel Number: NM08E058
- Tax Year: 2019
- Association Fee Includes: Other, Private Roads, Reserve Fund
- Tax Lot: 58
Virtual Tour
Parking
- Open Parking: No
Interior and Exterior Features
Interior Features
- Cooling: Electric, Central Air
- Heating: Natural Gas, Forced Air, Zoned, Dual
- Appliances: Electric Water Heater, Dishwasher, Disposal, Microwave, Oven/Range (Combo), Stainless Steel Appliance(s)
- Basement: Crawl Space
- Fireplace Features: Family Room, Factory Built
- Flooring: Hardwood
- Interior Features: Vaulted Ceiling(s), High Ceilings, Double Vanity, Soaking Tub, Other, Master On Main Level
- Levels/Stories: Two
- Window Features: Double Pane Windows
- Kitchen Features: Breakfast Area, Kitchen Island, Pantry, Solid Surface Counters
- Main Bedrooms: 1
- Total Half Baths: 1
- Bathrooms Total Integer: 4
- Main Full Baths: 2
- Bathrooms Total Decimal: 3
Exterior Features
- Construction Materials: Concrete
- Patio And Porch Features: Deck, Patio
- Roof Type: Composition
- Laundry Features: Other
- Pool Private: No
Property
Utilities
- Utilities: Underground Utilities, Cable Available, Sewer Connected
- Water Source: Public
Property and Assessments
- Home Warranty: Yes
- Property Condition: Resale
Green Features
- Green Energy Efficient: Insulation, Thermostat
Lot Information
- Lot Features: Private
Multi Family
- Number of Units To Be Built: Square Feet
Rental
Rent Information
- Land Lease: Yes
- Occupant Types: Vacant
Public Records for 806 Clubside Court
Tax Record
- 2019$5,185.35 ($432.11 / month)
Home Facts
- Beds3
- Baths3
- StoriesTwo
- Lot Size0.2800 Acres
- StyleSingle Family Residence
- Year Built2016
- APNNM08E058
- CountyWalton
- Fireplaces1
Similar Homes
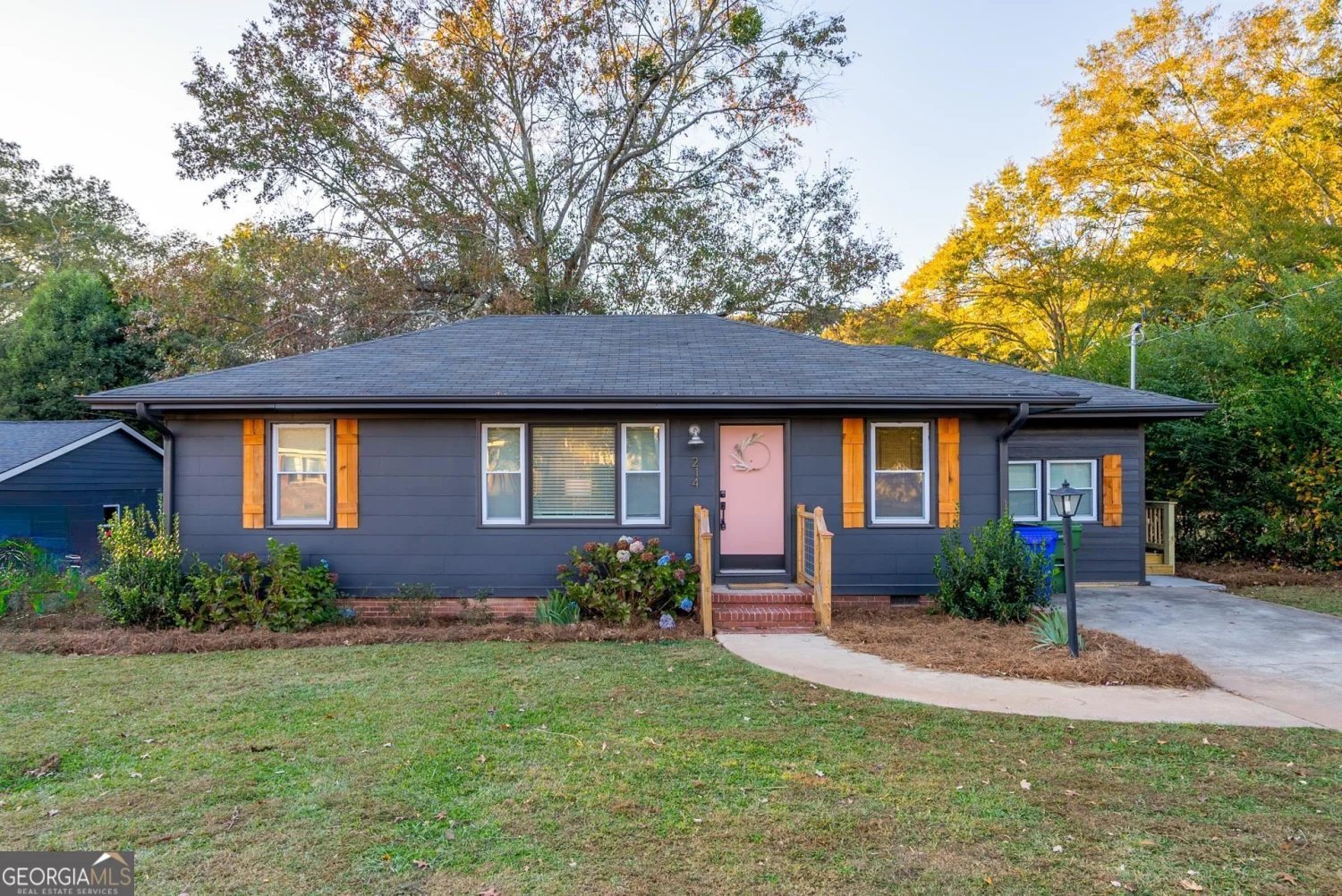
214 Alcovy Street
Monroe, GA 30655

1722 Tipperary Circle
Monroe, GA 30656
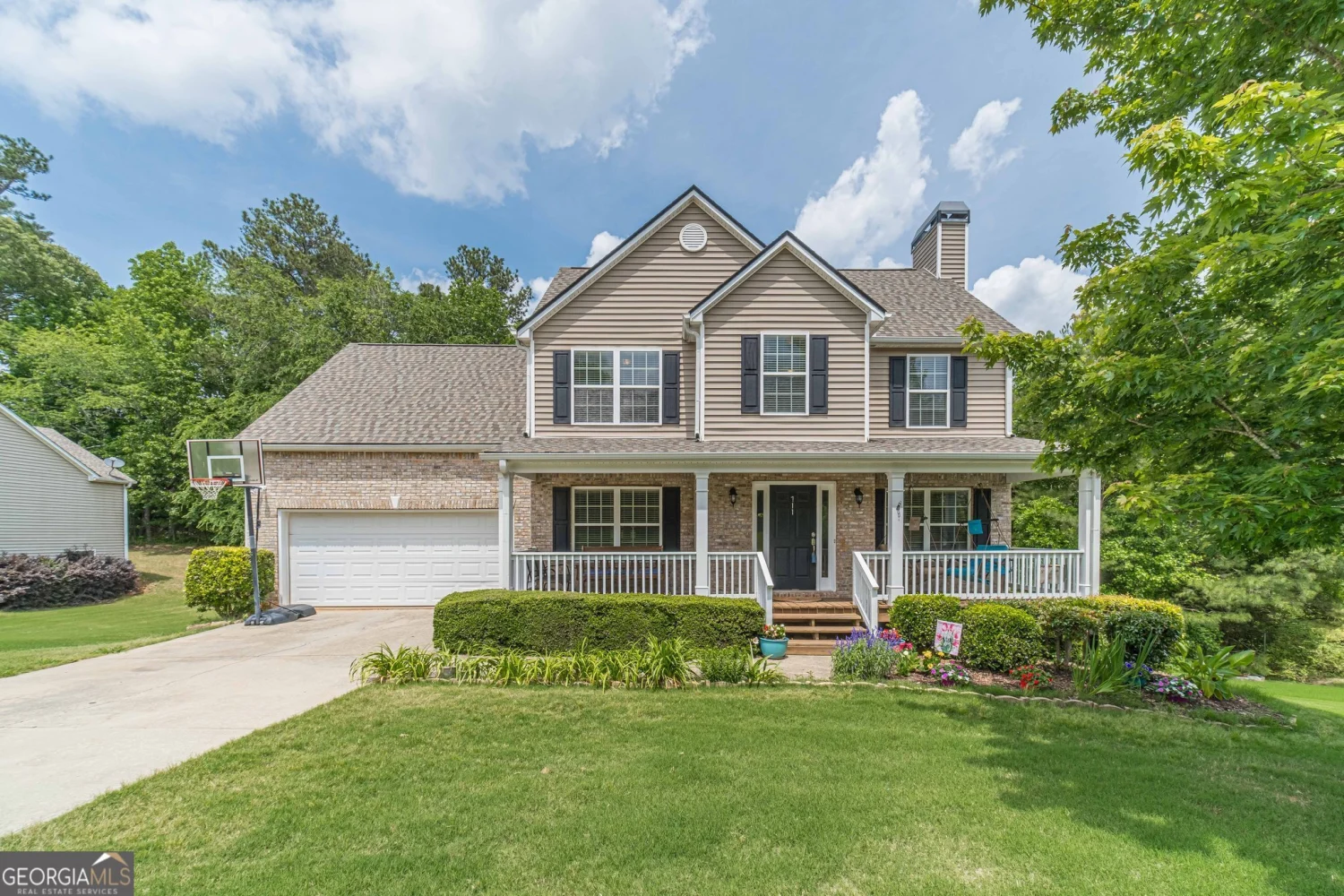
711 Wellington Drive
Monroe, GA 30655
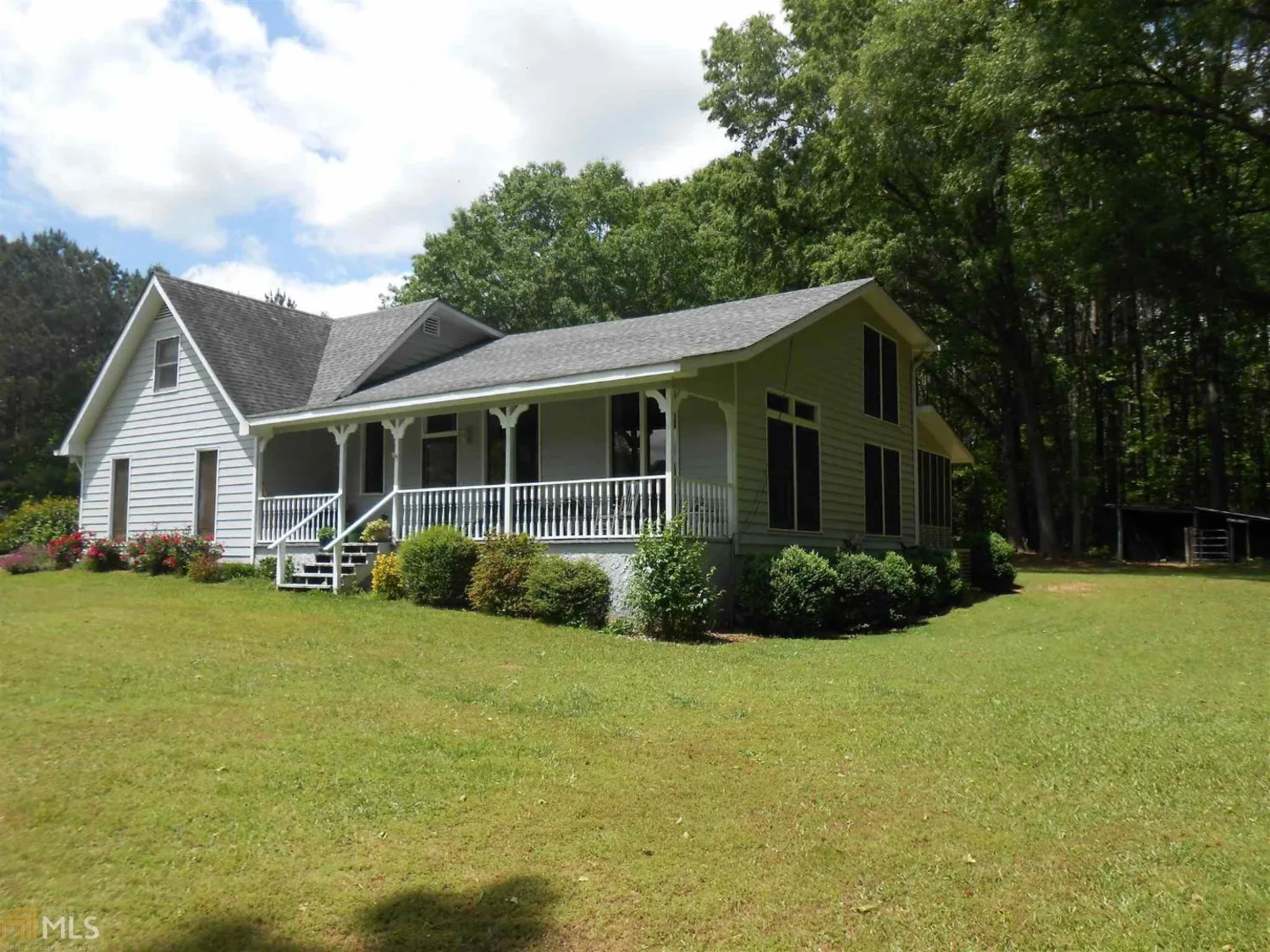
190 Dial Road
Monroe, GA 30655
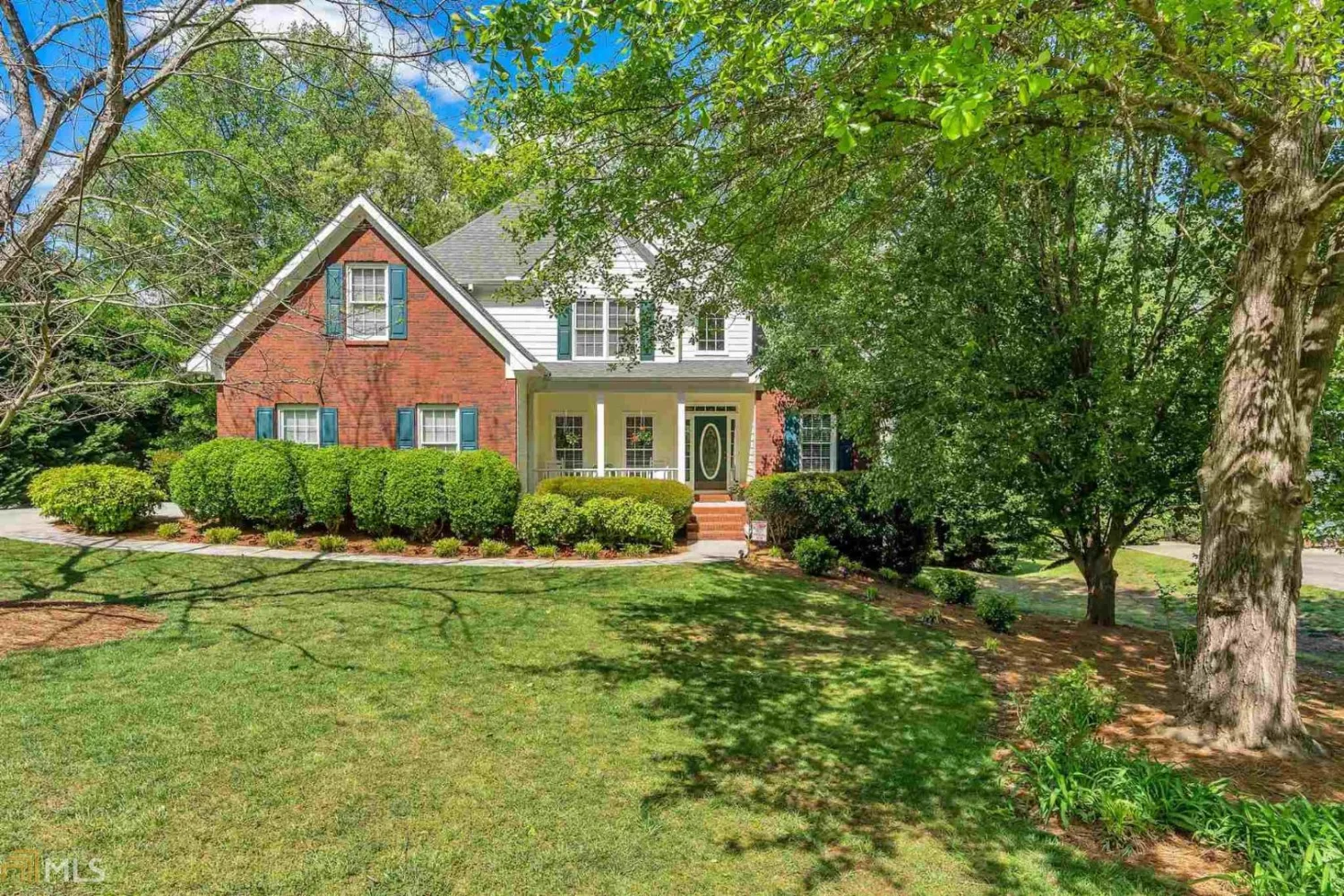
295 Magnolia Way
Monroe, GA 30655
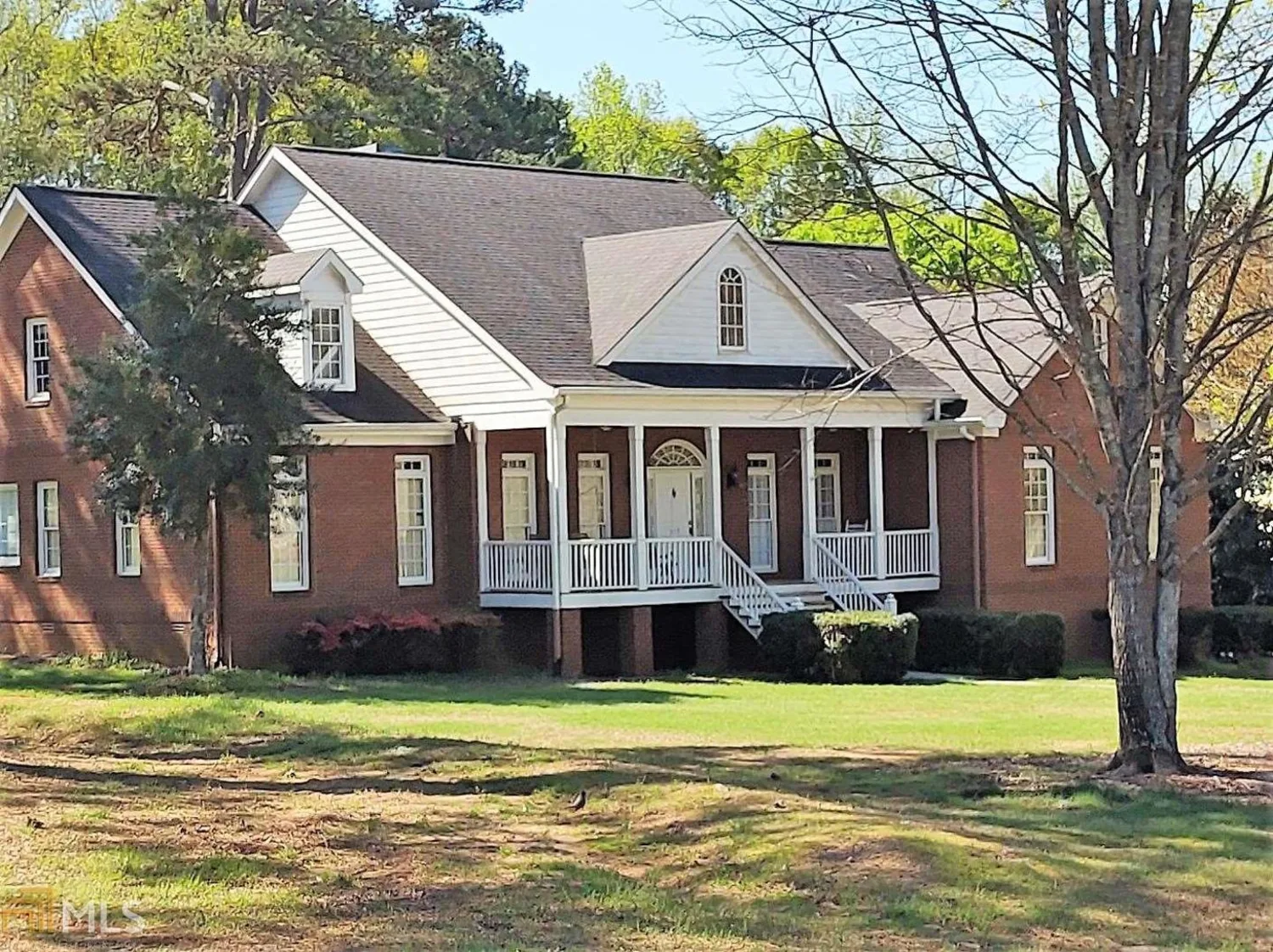
917 Fairway Drive
Monroe, GA 30655
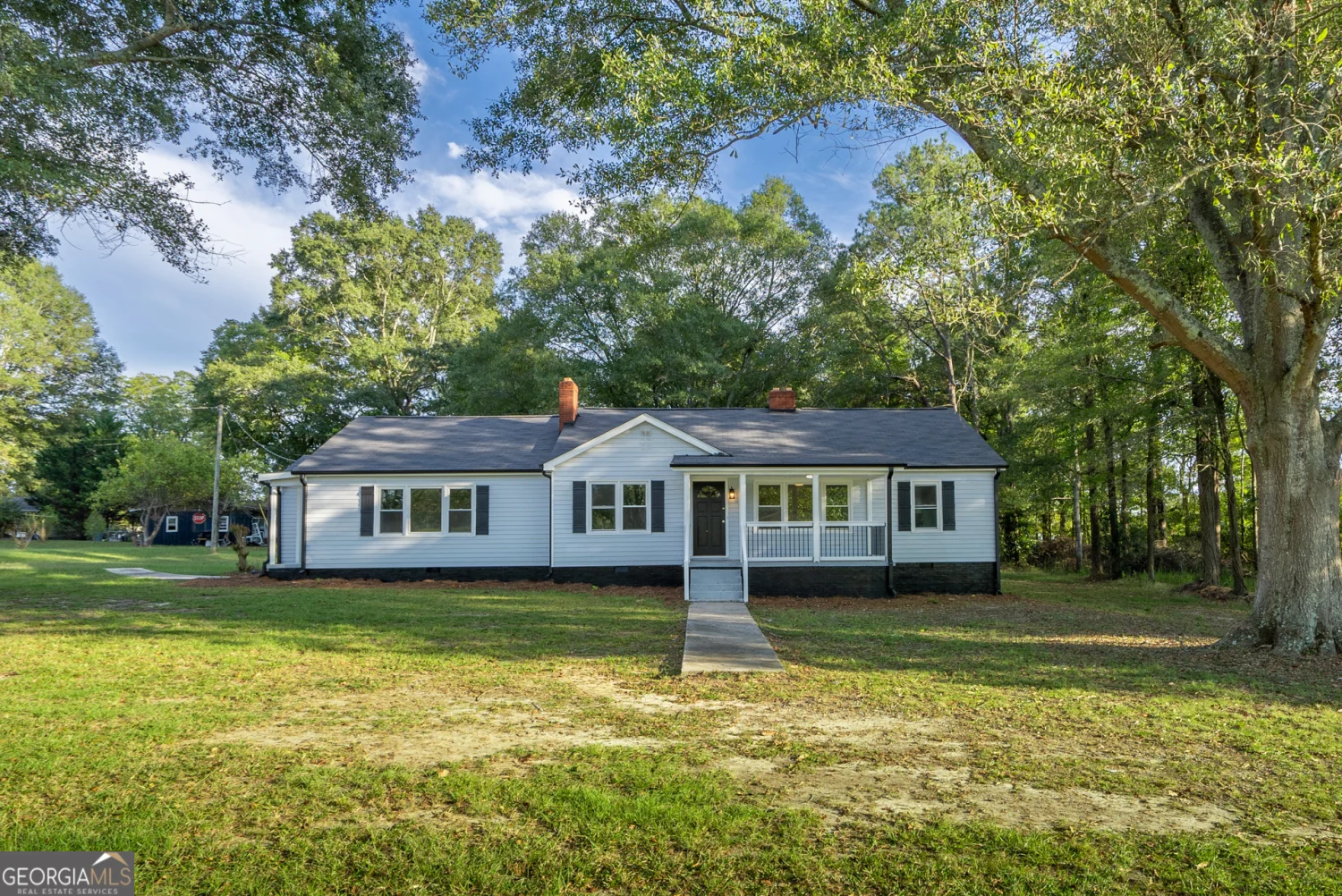
218 Vine Street
Monroe, GA 30655
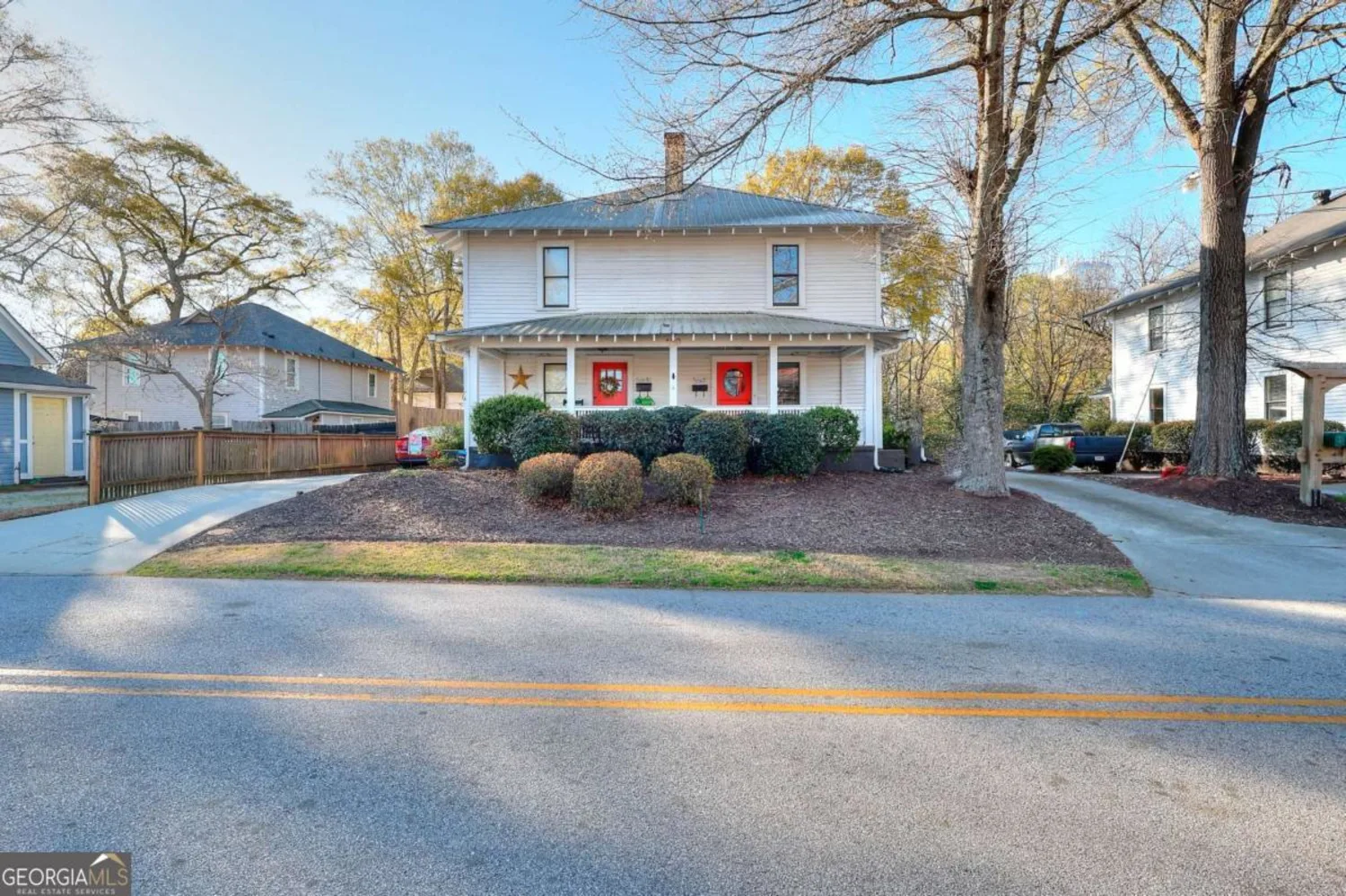
120 Mill Street B
Monroe, GA 30655

