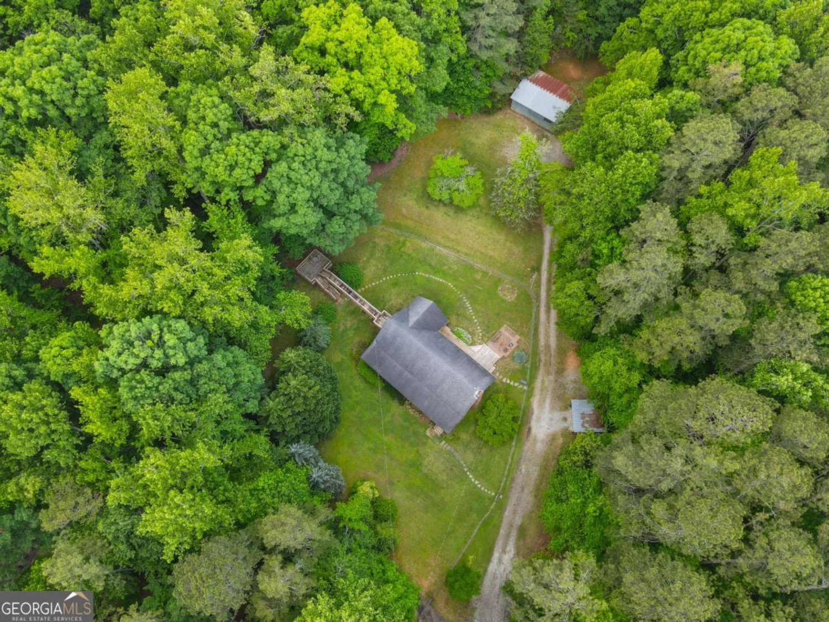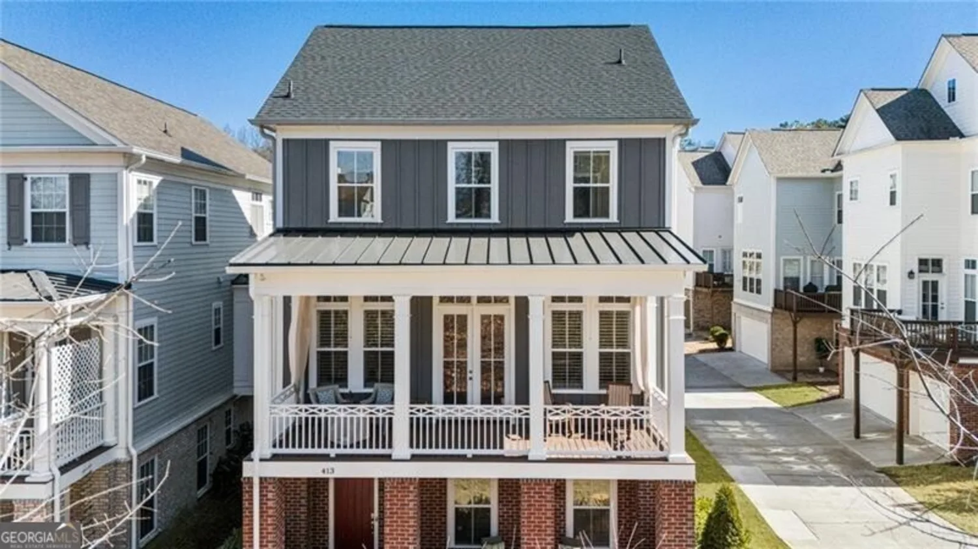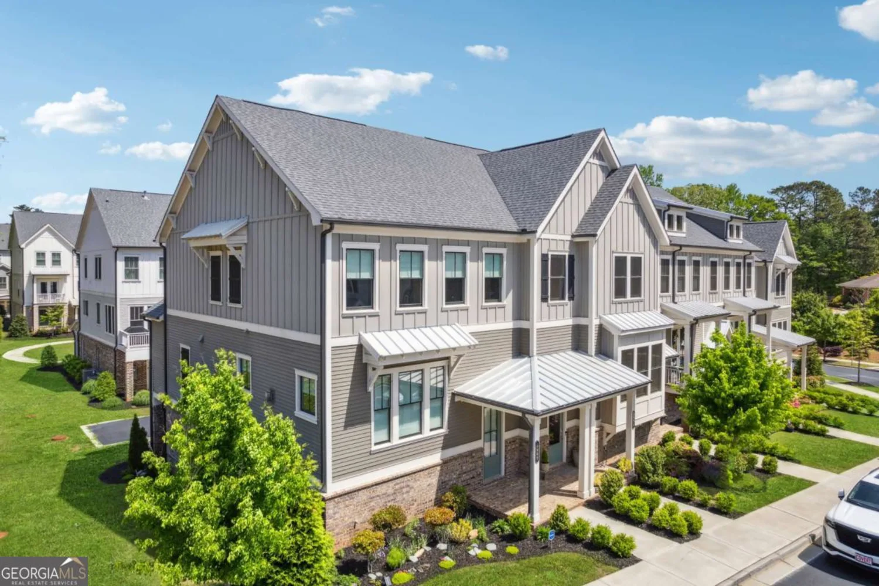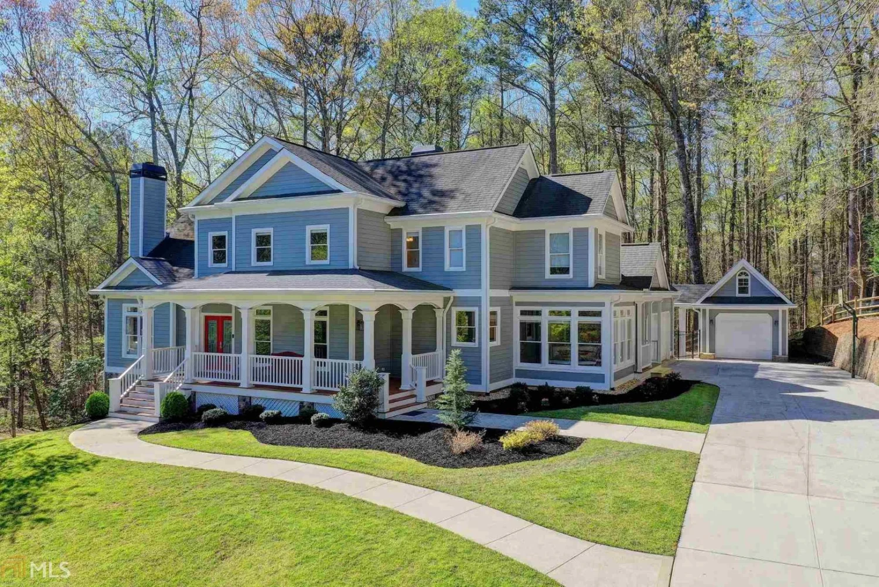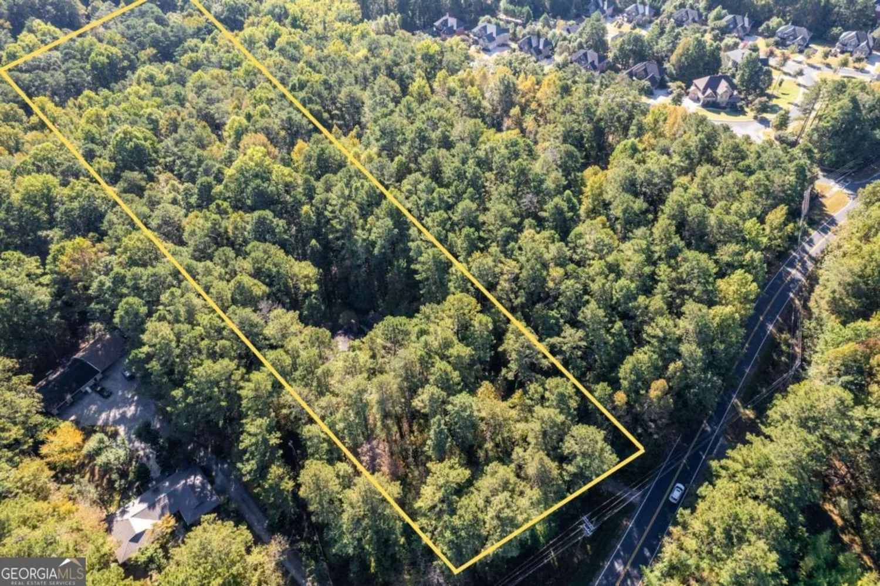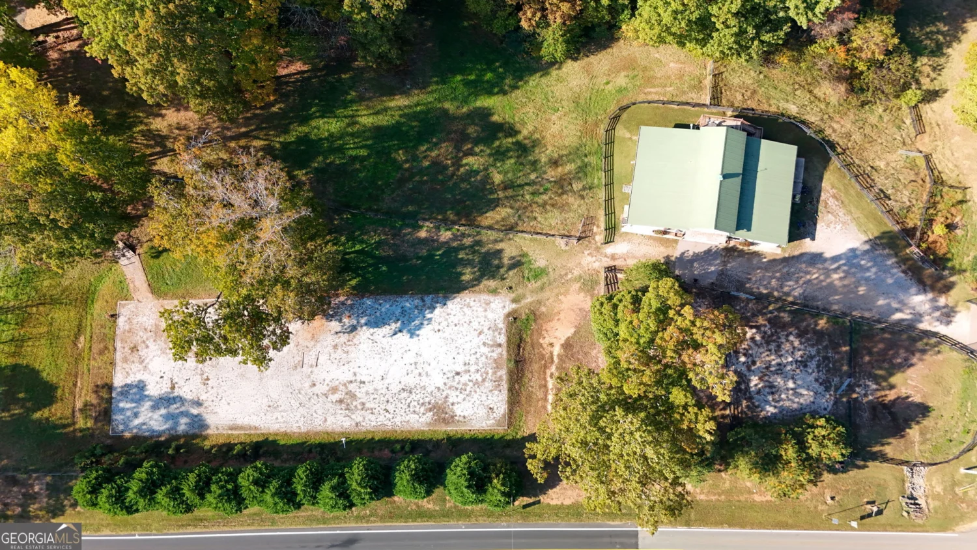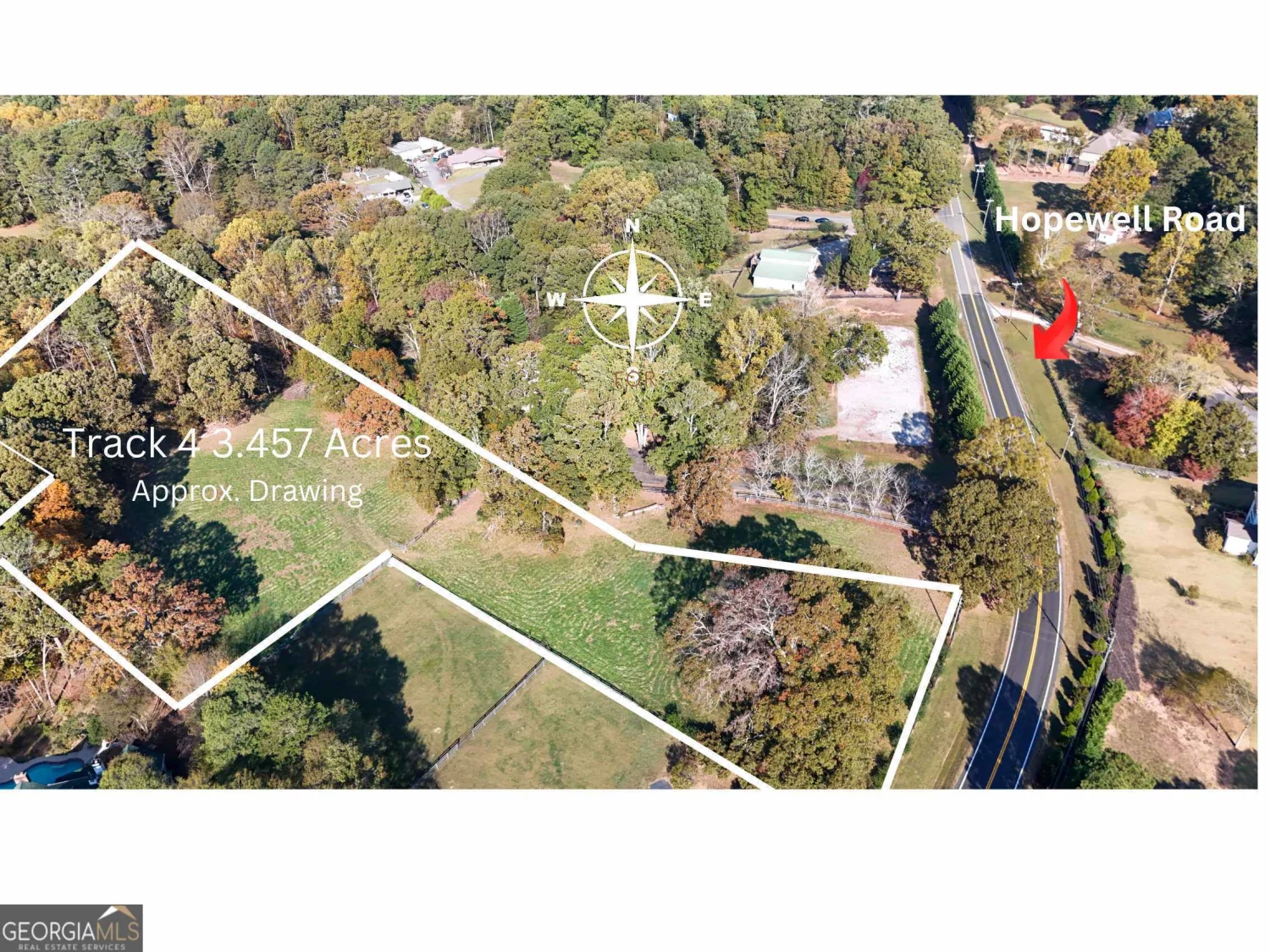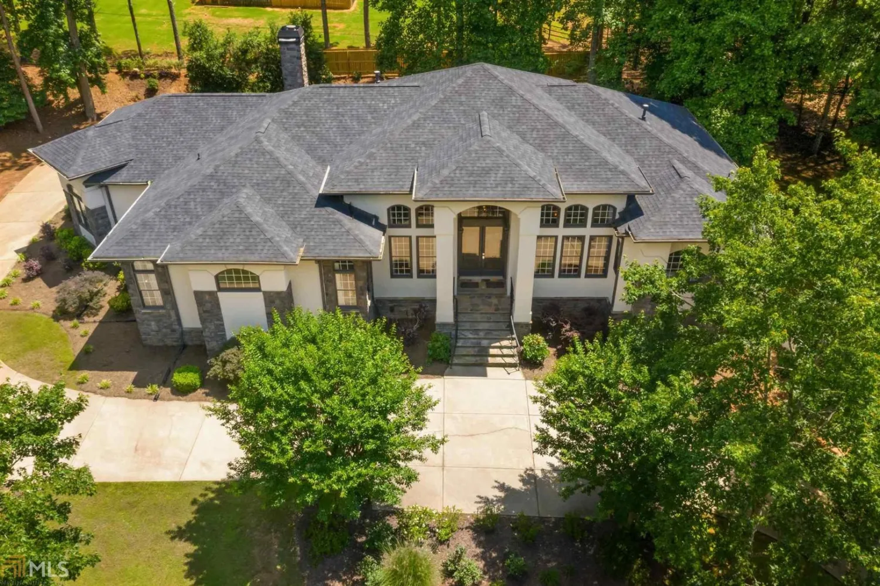400 bodium courtMilton, GA 30004
400 bodium courtMilton, GA 30004
Description
Absolutely stunning, completely updated 6 bedroom/6 full/2 half-bath home w/ELEVATOR on 1.37 acre lot in Kingsley Estates! Stone front porch & custom double doors open to 2 story foyer. Office with stunning wood paneling & coffered ceiling. Family-size dining room with hardwood floor & extensive molding. Light and bright living room with coffered ceiling, built-in cabinetry, marble fireplace & hardwood floor. Amazing gourmet kitchen w/custom cabinetry, granite countertops, tile backsplash, stainless steel appliances & large breakfast area w/bay window. Warm and inviting keeping room w/beautiful stone fireplace , vaulted wood ceiling, custom cabinetry & doors to the screened porch & deck with views of the amazing private wooded backyard. Large bedroom & full tiled bath on main. Romantic oversized master suite w/hardwood floor, marble fireplace, built-in cabinetry & bayed sitting area. Opulent spa bath w/double vanity, tile floor & shower, whirlpool tub & huge walk-in closet. 3 additional large bedrooms, each w/a tiled en-suite bathroom (1 is handicap accessible) and a large bonus room complete the upper floor. The professionally finished terrace level is an entertainer's dream! Stunning custom bar with granite countertops, wine fridge, microwave and refrigerator. The fully equipped theater room is perfect for family movie night. 2 large entertaining areas & a gorgeous guest suite with full tiled bathroom. French doors lead out onto the patio that overlooks the amazing backyard! Large, level, completely private and enjoys stunning wooded views. No expense was spared when renovating this home! Refinished floors and fresh paint throughout and so much more! The ultimate in luxury living in one of Milton's most popular neighborhoods. Welcome home...
Property Details for 400 Bodium Court
- Subdivision ComplexKingsley Estates
- Architectural StyleBrick 4 Side, Traditional
- Num Of Parking Spaces3
- Parking FeaturesAttached, Garage Door Opener, Garage, Kitchen Level, Side/Rear Entrance
- Property AttachedNo
LISTING UPDATED:
- StatusClosed
- MLS #8769205
- Days on Site29
- Taxes$12,391.39 / year
- HOA Fees$1,700 / month
- MLS TypeResidential
- Year Built2008
- Lot Size1.37 Acres
- CountryFulton
LISTING UPDATED:
- StatusClosed
- MLS #8769205
- Days on Site29
- Taxes$12,391.39 / year
- HOA Fees$1,700 / month
- MLS TypeResidential
- Year Built2008
- Lot Size1.37 Acres
- CountryFulton
Building Information for 400 Bodium Court
- StoriesTwo
- Year Built2008
- Lot Size1.3700 Acres
Payment Calculator
Term
Interest
Home Price
Down Payment
The Payment Calculator is for illustrative purposes only. Read More
Property Information for 400 Bodium Court
Summary
Location and General Information
- Community Features: Clubhouse, Pool, Sidewalks, Street Lights, Tennis Court(s)
- Directions: Ga 400 to Exit 11 (Windward PKWY), Turn L. stay on Windward, cross over HWY9, this becomes Hopewell Rd. At roundabout, take 2nd R onto Birmingham Rd, R on Freemanville Rd. L into Kingsley Estates, L onto Quayside Dr, take 2nd L onto Bodium Ct, #400 is on R
- Coordinates: 34.175008,-84.317977
School Information
- Elementary School: Birmingham Falls
- Middle School: Northwestern
- High School: Cambridge
Taxes and HOA Information
- Parcel Number: 22 436003110541
- Tax Year: 2018
- Association Fee Includes: Management Fee, Swimming, Tennis
- Tax Lot: 20
Virtual Tour
Parking
- Open Parking: No
Interior and Exterior Features
Interior Features
- Cooling: Electric, Central Air, Zoned, Dual
- Heating: Natural Gas, Central, Forced Air, Zoned, Dual
- Appliances: Tankless Water Heater, Cooktop, Dishwasher, Double Oven, Microwave, Oven, Refrigerator, Stainless Steel Appliance(s)
- Basement: Bath Finished, Daylight, Interior Entry, Exterior Entry, Finished, Full
- Fireplace Features: Family Room, Living Room, Master Bedroom, Gas Starter
- Flooring: Carpet, Hardwood, Tile
- Interior Features: Bookcases, Tray Ceiling(s), Vaulted Ceiling(s), High Ceilings, Double Vanity, Entrance Foyer, Separate Shower, Tile Bath, Walk-In Closet(s), Wet Bar, Split Bedroom Plan
- Levels/Stories: Two
- Kitchen Features: Breakfast Area, Breakfast Bar, Kitchen Island, Solid Surface Counters, Walk-in Pantry
- Main Bedrooms: 1
- Total Half Baths: 2
- Bathrooms Total Integer: 8
- Main Full Baths: 1
- Bathrooms Total Decimal: 7
Exterior Features
- Accessibility Features: Accessible Full Bath, Accessible Elevator Installed, Other, Shower Access Wheelchair
- Patio And Porch Features: Deck, Patio, Porch, Screened
- Roof Type: Composition
- Security Features: Carbon Monoxide Detector(s), Smoke Detector(s)
- Spa Features: Bath
- Laundry Features: Upper Level
- Pool Private: No
Property
Utilities
- Sewer: Septic Tank
- Utilities: Cable Available
Property and Assessments
- Home Warranty: Yes
- Property Condition: Updated/Remodeled, Resale
Green Features
- Green Energy Efficient: Insulation, Thermostat
Lot Information
- Above Grade Finished Area: 7000
- Lot Features: Cul-De-Sac, Level, Private
Multi Family
- Number of Units To Be Built: Square Feet
Rental
Rent Information
- Land Lease: Yes
Public Records for 400 Bodium Court
Tax Record
- 2018$12,391.39 ($1,032.62 / month)
Home Facts
- Beds6
- Baths6
- Total Finished SqFt7,000 SqFt
- Above Grade Finished7,000 SqFt
- StoriesTwo
- Lot Size1.3700 Acres
- StyleSingle Family Residence
- Year Built2008
- APN22 436003110541
- CountyFulton
- Fireplaces3


