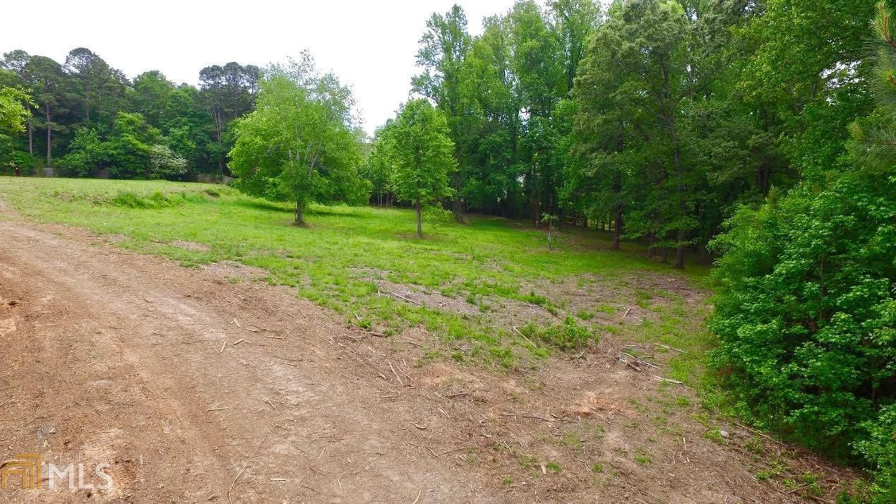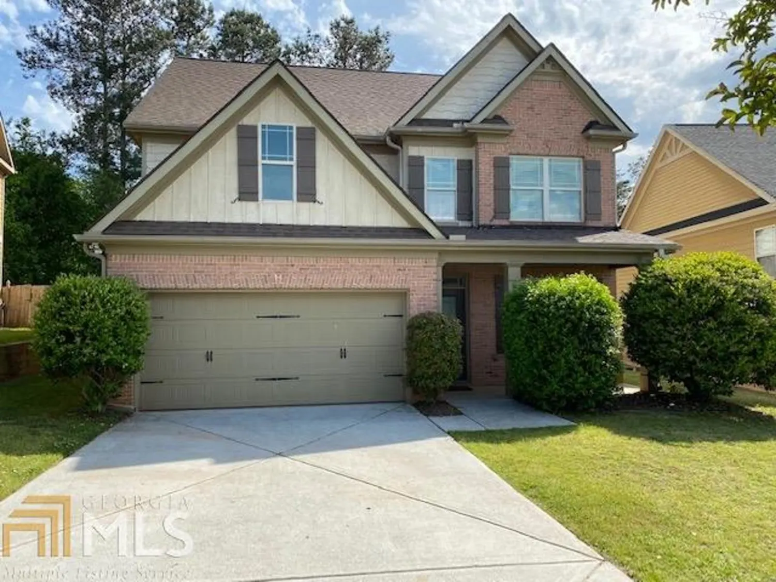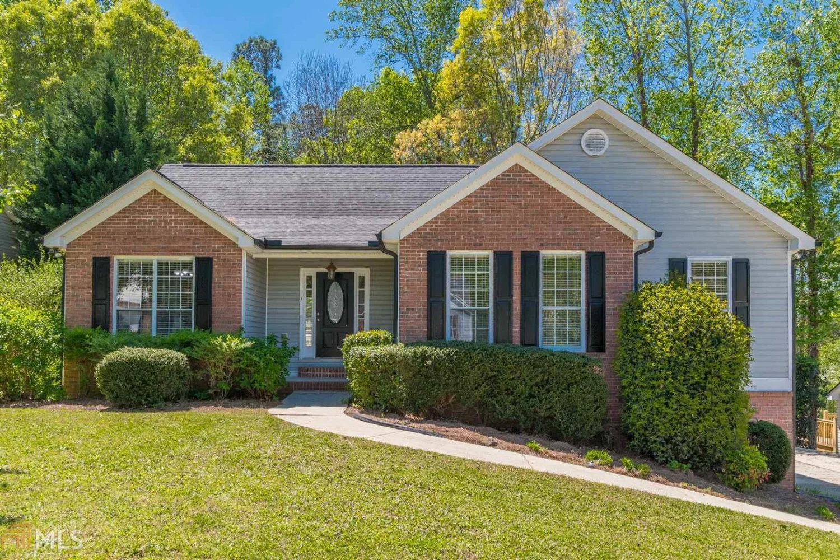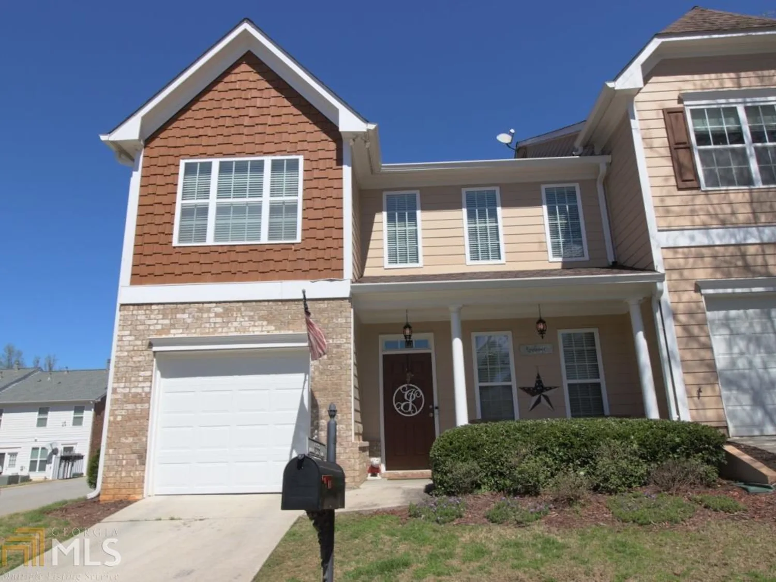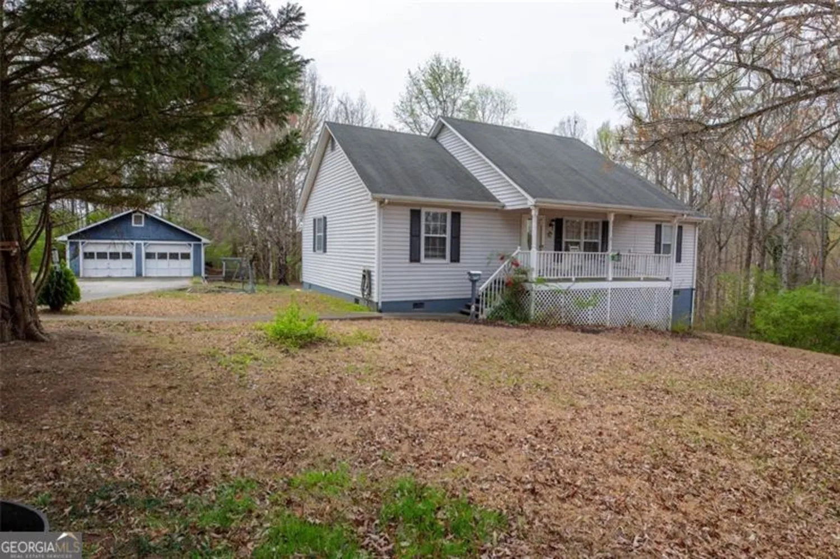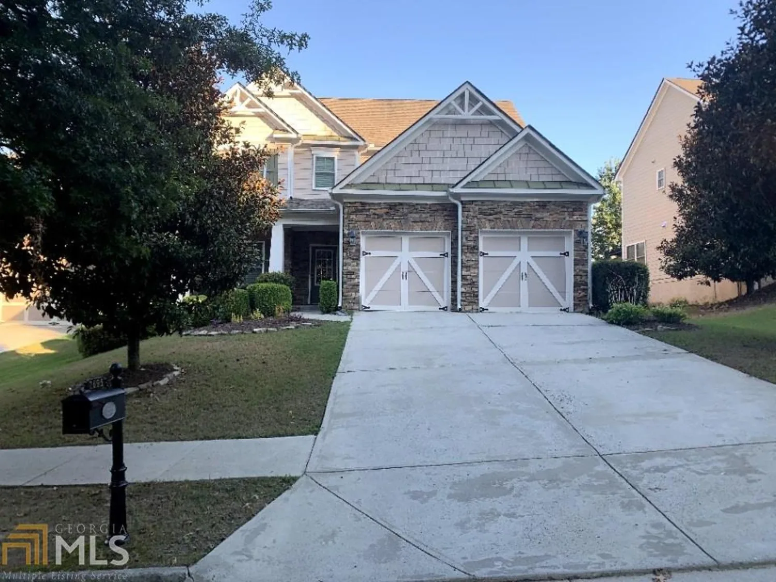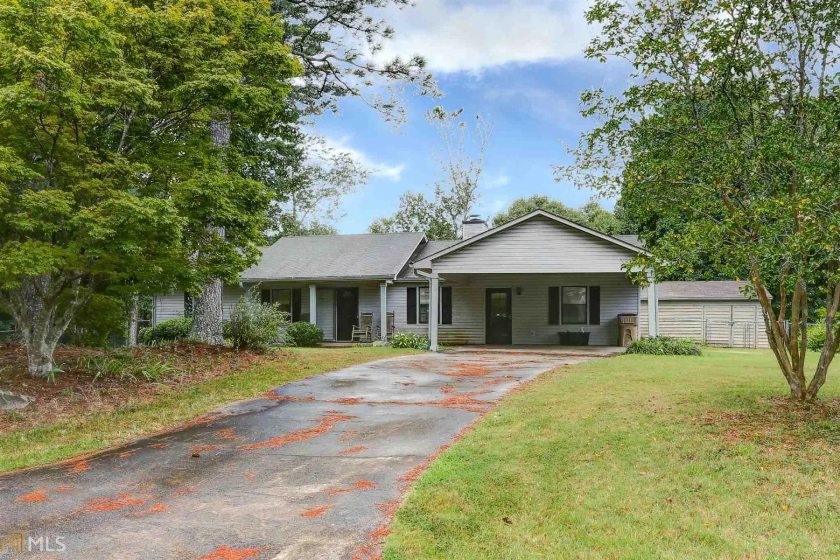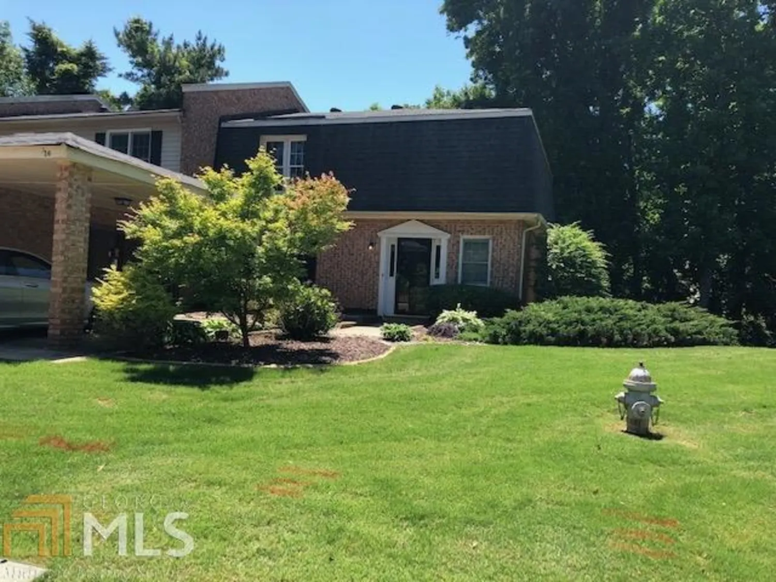6230 huckleberry ridgeFlowery Branch, GA 30542
6230 huckleberry ridgeFlowery Branch, GA 30542
Description
Come find privacy in this 3 bedroom 2 bathroom VACANT home on a full unfinished basement in Flowery Branch. Brand NEW HVAC, NEW FENCED in BACKYARD & immaculately maintained interior. Step into this home and find the vaulted ceiling living room, kitchen with granite countertops, separate dining room, 3 bedrooms, oversized master on main with ensuite bathroom, crown moulding throughout, freshly stained deck, on a full unfinished basement. Come make this house your own just in time for Spring!!
Property Details for 6230 Huckleberry Ridge
- Subdivision ComplexGlen Oak
- Architectural StyleBrick Front, Ranch, Traditional
- Num Of Parking Spaces2
- Parking FeaturesGarage
- Property AttachedNo
LISTING UPDATED:
- StatusClosed
- MLS #8772445
- Days on Site3
- Taxes$2,754.31 / year
- MLS TypeResidential
- Year Built2000
- Lot Size0.69 Acres
- CountryHall
LISTING UPDATED:
- StatusClosed
- MLS #8772445
- Days on Site3
- Taxes$2,754.31 / year
- MLS TypeResidential
- Year Built2000
- Lot Size0.69 Acres
- CountryHall
Building Information for 6230 Huckleberry Ridge
- StoriesOne
- Year Built2000
- Lot Size0.6900 Acres
Payment Calculator
Term
Interest
Home Price
Down Payment
The Payment Calculator is for illustrative purposes only. Read More
Property Information for 6230 Huckleberry Ridge
Summary
Location and General Information
- Community Features: None
- Directions: Use GPS
- Coordinates: 34.1626,-83.953429
School Information
- Elementary School: Flowery Branch
- Middle School: West Hall
- High School: West Hall
Taxes and HOA Information
- Parcel Number: 08150 001052
- Tax Year: 2019
- Association Fee Includes: None
- Tax Lot: 25
Virtual Tour
Parking
- Open Parking: No
Interior and Exterior Features
Interior Features
- Cooling: Electric, Central Air
- Heating: Natural Gas, Central
- Appliances: Gas Water Heater, Dishwasher, Microwave, Oven/Range (Combo), Refrigerator
- Basement: Bath/Stubbed, Full
- Fireplace Features: Factory Built, Gas Starter, Gas Log
- Flooring: Carpet
- Interior Features: Vaulted Ceiling(s), High Ceilings, Double Vanity, Soaking Tub, Separate Shower, Tile Bath, Walk-In Closet(s), Master On Main Level
- Levels/Stories: One
- Main Bedrooms: 3
- Bathrooms Total Integer: 2
- Main Full Baths: 2
- Bathrooms Total Decimal: 2
Exterior Features
- Construction Materials: Aluminum Siding, Vinyl Siding
- Pool Private: No
Property
Utilities
- Sewer: Septic Tank
- Utilities: Cable Available
- Water Source: Public
Property and Assessments
- Home Warranty: Yes
- Property Condition: Resale
Green Features
- Green Energy Efficient: Insulation, Thermostat
Lot Information
- Above Grade Finished Area: 1752
- Lot Features: Private
Multi Family
- Number of Units To Be Built: Square Feet
Rental
Rent Information
- Land Lease: Yes
- Occupant Types: Vacant
Public Records for 6230 Huckleberry Ridge
Tax Record
- 2019$2,754.31 ($229.53 / month)
Home Facts
- Beds3
- Baths2
- Total Finished SqFt1,752 SqFt
- Above Grade Finished1,752 SqFt
- StoriesOne
- Lot Size0.6900 Acres
- StyleSingle Family Residence
- Year Built2000
- APN08150 001052
- CountyHall
- Fireplaces1


