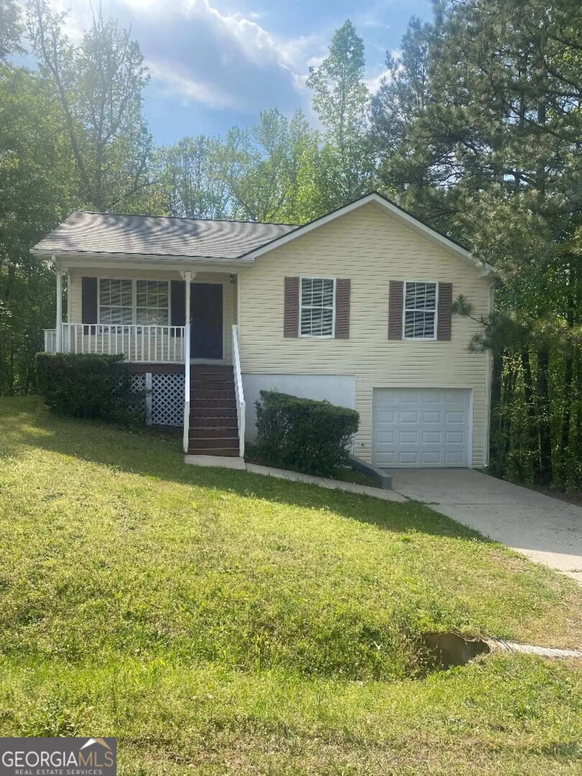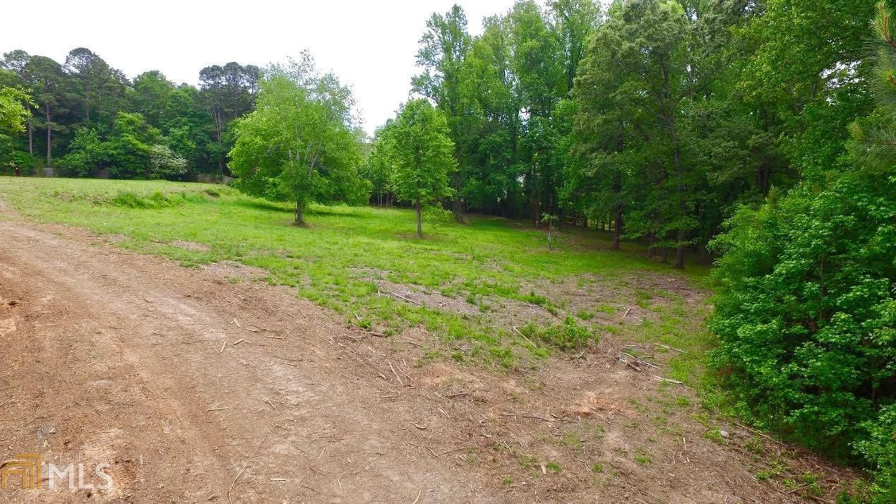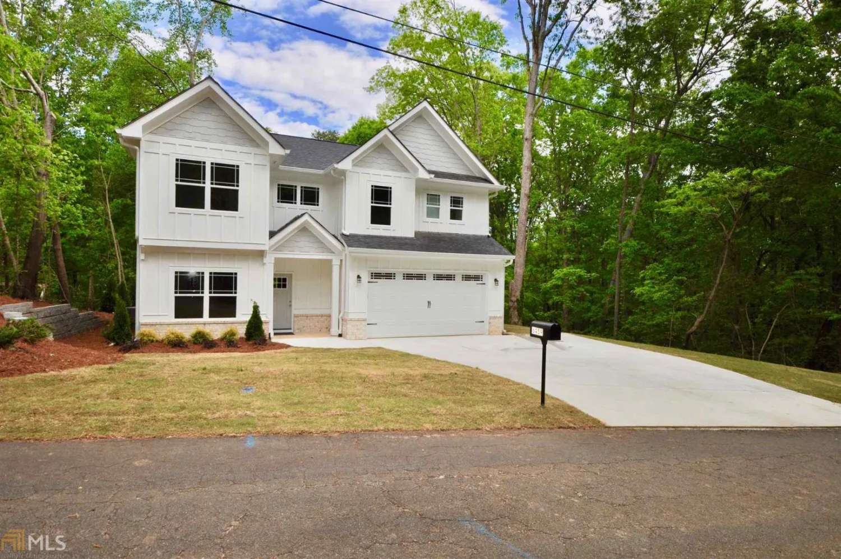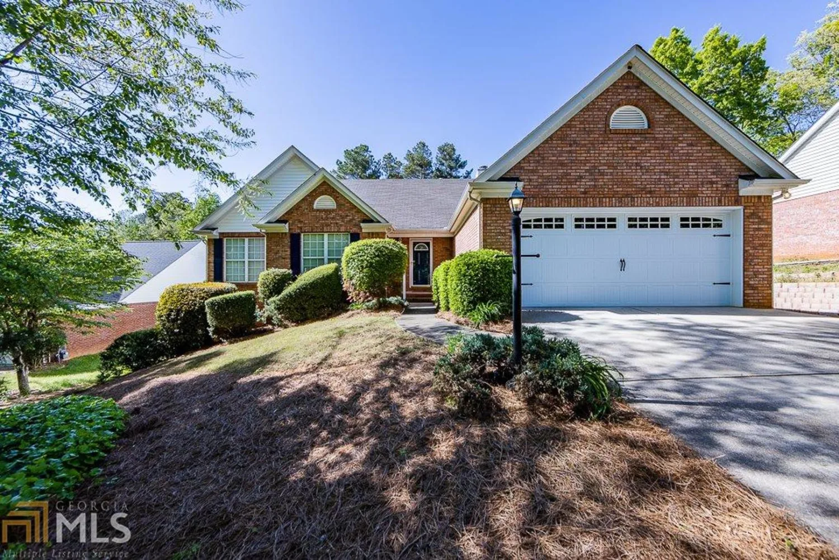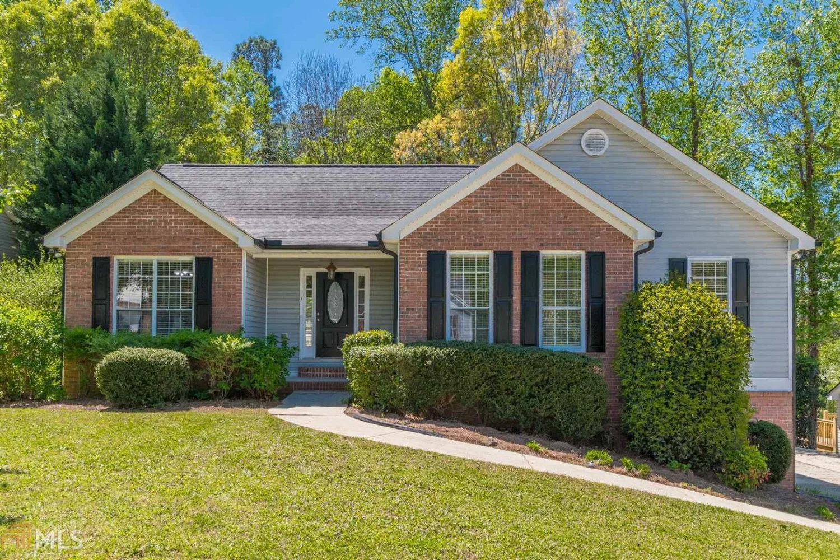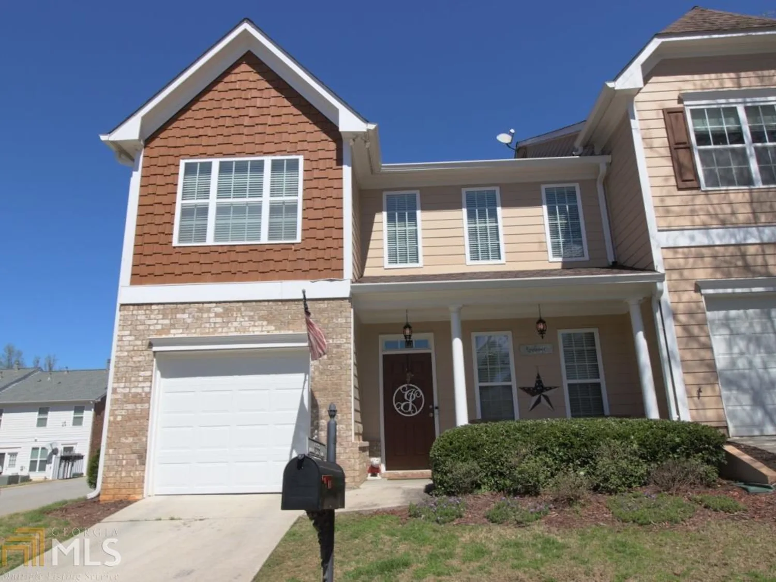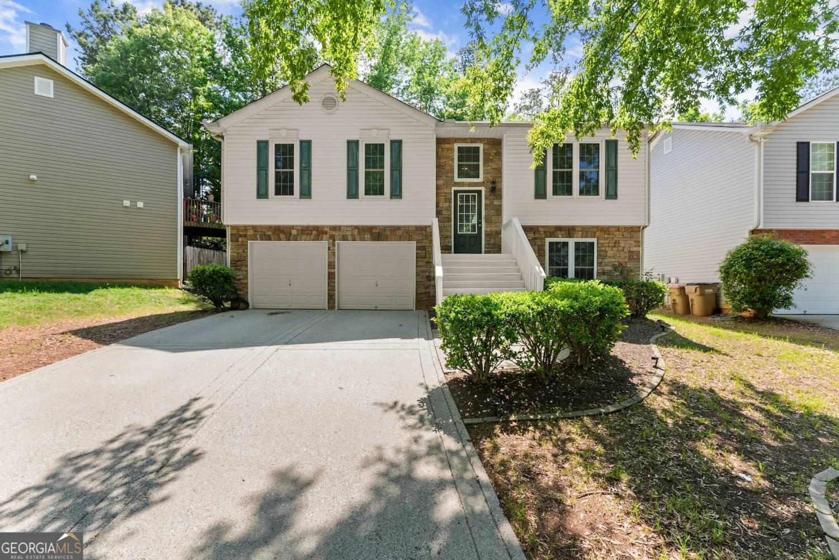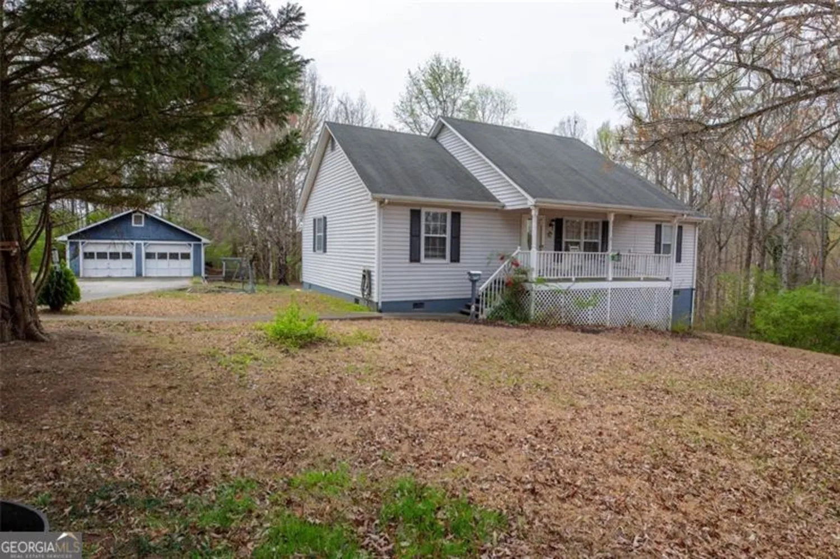4823 clarkstone driveFlowery Branch, GA 30542
4823 clarkstone driveFlowery Branch, GA 30542
Description
Beautiful two-story, 4 bedroom, 3 bathroom home in Flowery Branch. Conveniently located just a mile off of I-985, it's nestled in a small, cozy subdivision. The kitchen features granite counter tops with a mosaic backsplash that ties into the ceramic tile floors. The main floor features a spacious master bedroom with a bay window and a large walk-in closet. The master bath has ceramic tile flooring with a double vanity, garden tub, and a separate shower. The second floor features a loft area with hardwood floors which overlooks the family room. One of the upstairs bedrooms is a true game changer featuring an added bonus room that can be used as an office, play area, gym, etc. Possibilities are endless! The hardwood floors were installed in 2016 and a new roof in 2017. A true diamond in the rough! Schedule your appointment today! You won't be disappointed!
Property Details for 4823 Clarkstone Drive
- Subdivision ComplexClarkstone Village
- Architectural StyleBrick/Frame, Contemporary
- Num Of Parking Spaces2
- Parking FeaturesGarage
- Property AttachedNo
LISTING UPDATED:
- StatusClosed
- MLS #8779612
- Days on Site63
- Taxes$2,626.32 / year
- HOA Fees$272 / month
- MLS TypeResidential
- Year Built2007
- Lot Size0.17 Acres
- CountryHall
LISTING UPDATED:
- StatusClosed
- MLS #8779612
- Days on Site63
- Taxes$2,626.32 / year
- HOA Fees$272 / month
- MLS TypeResidential
- Year Built2007
- Lot Size0.17 Acres
- CountryHall
Building Information for 4823 Clarkstone Drive
- StoriesTwo
- Year Built2007
- Lot Size0.1700 Acres
Payment Calculator
Term
Interest
Home Price
Down Payment
The Payment Calculator is for illustrative purposes only. Read More
Property Information for 4823 Clarkstone Drive
Summary
Location and General Information
- Community Features: Sidewalks, Street Lights
- Directions: GPS
- Coordinates: 34.186636,-83.918292
School Information
- Elementary School: Flowery Branch
- Middle School: West Hall
- High School: West Hall
Taxes and HOA Information
- Parcel Number: 08112 009059
- Tax Year: 2019
- Association Fee Includes: Management Fee
- Tax Lot: 59
Virtual Tour
Parking
- Open Parking: No
Interior and Exterior Features
Interior Features
- Cooling: Electric, Ceiling Fan(s), Central Air
- Heating: Natural Gas, Central
- Appliances: Gas Water Heater, Dishwasher, Disposal, Oven/Range (Combo)
- Basement: None
- Fireplace Features: Gas Starter
- Flooring: Carpet, Hardwood, Tile
- Interior Features: High Ceilings, Soaking Tub, Separate Shower, Tile Bath, Walk-In Closet(s)
- Levels/Stories: Two
- Foundation: Slab
- Main Bedrooms: 1
- Total Half Baths: 1
- Bathrooms Total Integer: 3
- Main Full Baths: 1
- Bathrooms Total Decimal: 2
Exterior Features
- Construction Materials: Concrete
- Roof Type: Composition
- Laundry Features: Other
- Pool Private: No
Property
Utilities
- Utilities: Underground Utilities, Cable Available, Sewer Connected
- Water Source: Public
Property and Assessments
- Home Warranty: Yes
- Property Condition: Resale
Green Features
Lot Information
- Above Grade Finished Area: 2395
Multi Family
- Number of Units To Be Built: Square Feet
Rental
Rent Information
- Land Lease: Yes
Public Records for 4823 Clarkstone Drive
Tax Record
- 2019$2,626.32 ($218.86 / month)
Home Facts
- Beds4
- Baths2
- Total Finished SqFt2,395 SqFt
- Above Grade Finished2,395 SqFt
- StoriesTwo
- Lot Size0.1700 Acres
- StyleSingle Family Residence
- Year Built2007
- APN08112 009059
- CountyHall
- Fireplaces1


