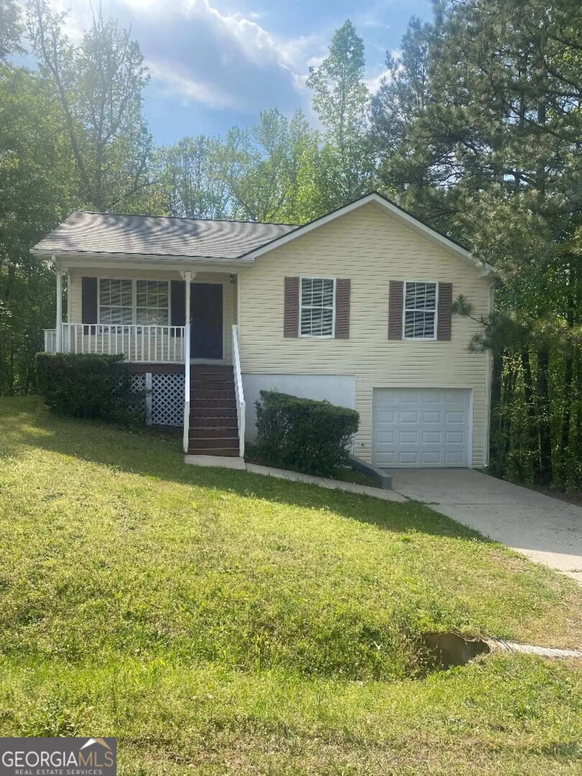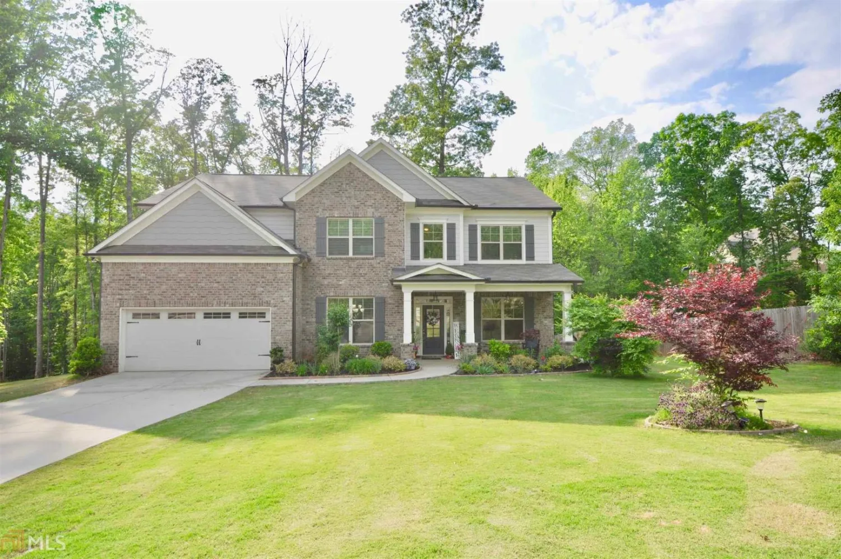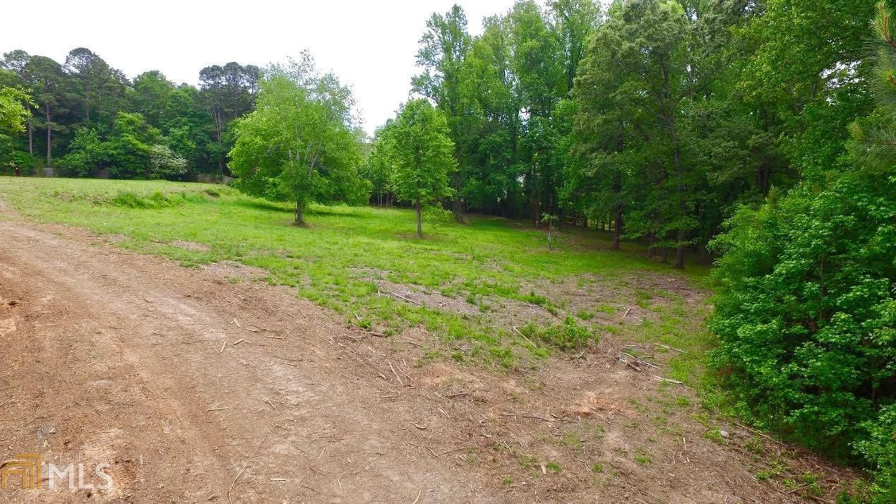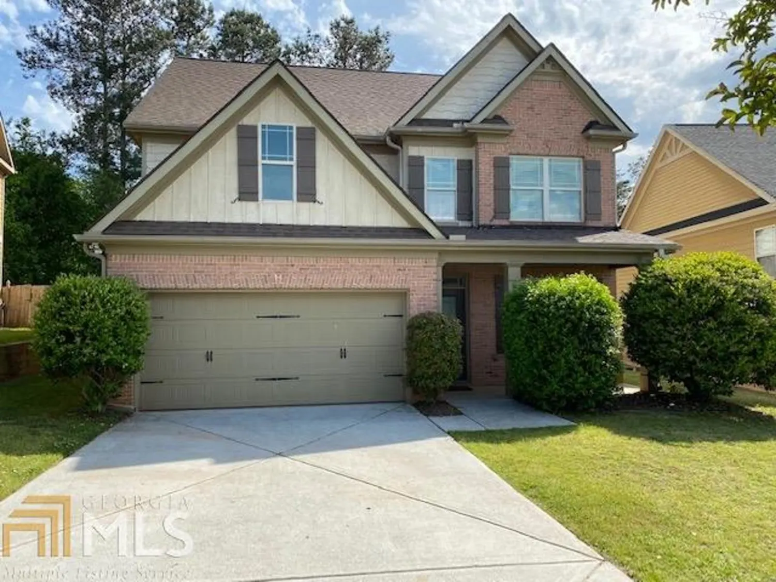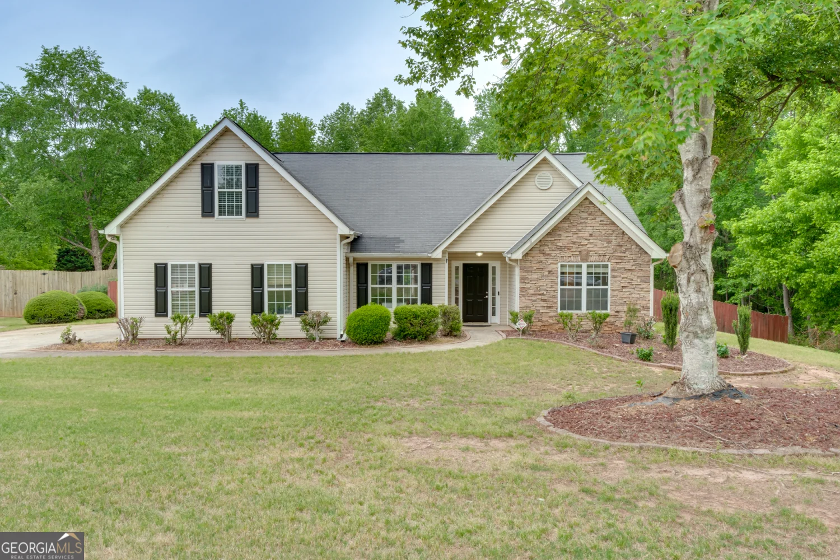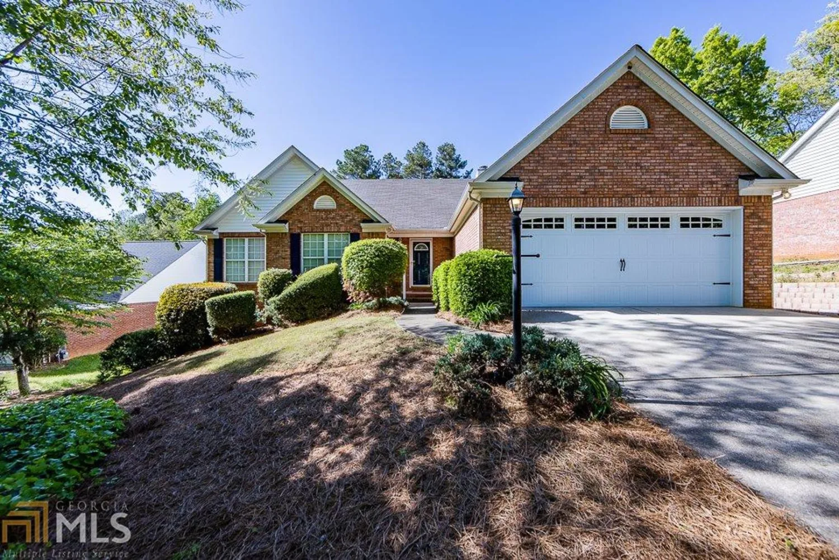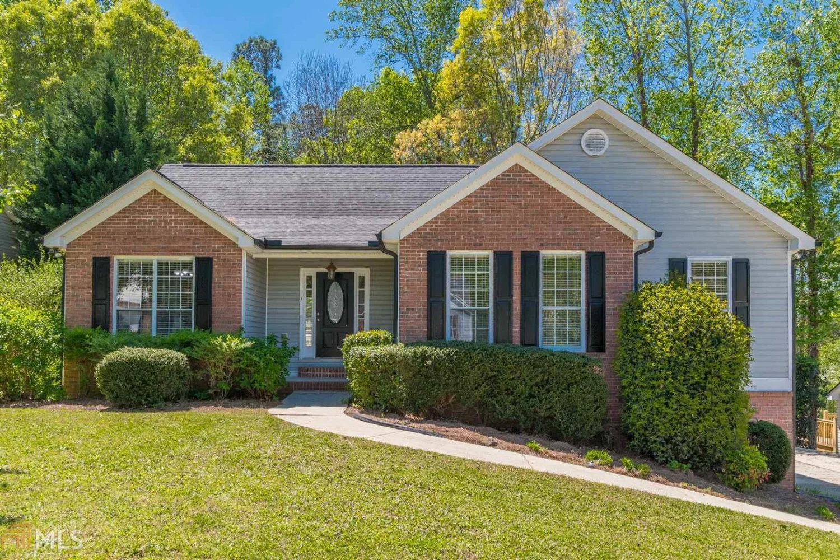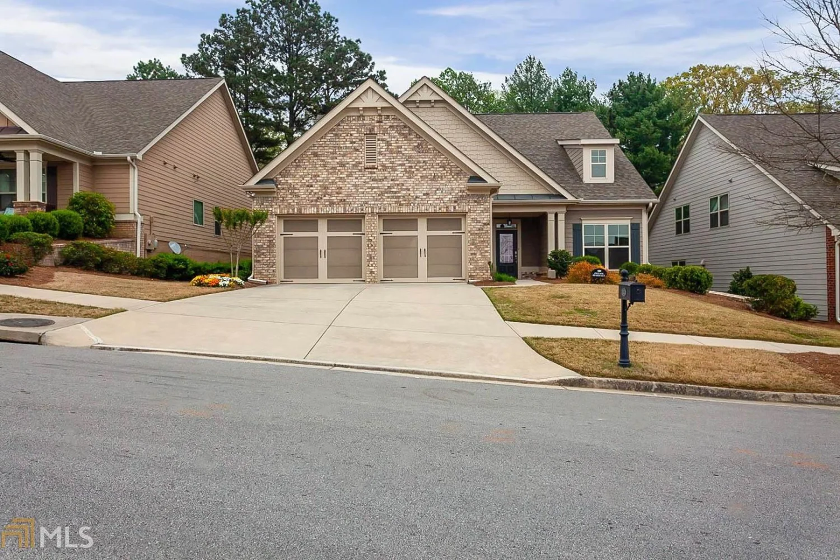6459 wildwood trailFlowery Branch, GA 30542
6459 wildwood trailFlowery Branch, GA 30542
Description
MOVE IN READY! BRAND NEW CRAFTSMAN HOME ON A PRIVATE SEASONAL VIEW LAKE LOT W/ NO HOA! IT OFFERS A CHEFS KITCHEN W/ CHIFFON CABINETS ,GRANITE C-TOPS,S&S APPLIANCES , 9' CEILINGS , HARDWOOD FLOORS, WOOD BURNING FIREPLACE . UPSTAIRS OFFERS ROOMS WITH VAULTED CEILINGS, HUGE WALK-IN CLOSETS, TILE BATHROOMS W/CUSTOM VANITIES & GRANITE C-TOPS. MASTER BATH OFFERS A CUSTOM SHOWER W/FRAMELESS GLASS! HIGH-EFFICIENCY TRANE HVAC, ARCHITECTURAL SHINGLES! BACK YARD OFFERS AN OASIS THAT INCLUDES, A WALKING TRAIL LEADING TO LAKE LANIER ALONG WITH A LARGE DRIVEWAY WITH A PARKING PAD.
Property Details for 6459 Wildwood Trail
- Subdivision ComplexNone
- Architectural StyleBrick Front, Craftsman
- Num Of Parking Spaces3
- Parking FeaturesGarage Door Opener, Garage, Kitchen Level, Parking Pad, RV/Boat Parking
- Property AttachedNo
- Waterfront FeaturesCorps of Engineers Control, Lake Privileges
LISTING UPDATED:
- StatusClosed
- MLS #8776083
- Days on Site2
- Taxes$613.4 / year
- MLS TypeResidential
- Year Built2020
- Lot Size0.53 Acres
- CountryHall
LISTING UPDATED:
- StatusClosed
- MLS #8776083
- Days on Site2
- Taxes$613.4 / year
- MLS TypeResidential
- Year Built2020
- Lot Size0.53 Acres
- CountryHall
Building Information for 6459 Wildwood Trail
- StoriesTwo
- Year Built2020
- Lot Size0.5300 Acres
Payment Calculator
Term
Interest
Home Price
Down Payment
The Payment Calculator is for illustrative purposes only. Read More
Property Information for 6459 Wildwood Trail
Summary
Location and General Information
- Community Features: None
- Directions: North on McEver, Left on Paradise Point rd. Right on Wildwood trail, House is half way down the street on the left
- Coordinates: 34.183168,-83.951903
School Information
- Elementary School: Flowery Branch
- Middle School: West Hall
- High School: West Hall
Taxes and HOA Information
- Parcel Number: 08141 005010
- Tax Year: 2019
- Association Fee Includes: None
- Tax Lot: 15
Virtual Tour
Parking
- Open Parking: Yes
Interior and Exterior Features
Interior Features
- Cooling: Electric, Ceiling Fan(s), Central Air, Heat Pump, Zoned, Dual
- Heating: Electric, Central, Forced Air, Heat Pump, Zoned, Dual
- Appliances: Electric Water Heater, Dishwasher, Disposal, Microwave, Oven/Range (Combo), Stainless Steel Appliance(s)
- Basement: None
- Fireplace Features: Family Room, Factory Built
- Flooring: Carpet, Tile
- Interior Features: Vaulted Ceiling(s), High Ceilings, Double Vanity, Separate Shower, Tile Bath, Walk-In Closet(s)
- Levels/Stories: Two
- Window Features: Double Pane Windows
- Kitchen Features: Breakfast Area, Country Kitchen, Kitchen Island, Pantry, Solid Surface Counters, Walk-in Pantry
- Foundation: Slab
- Total Half Baths: 1
- Bathrooms Total Integer: 3
- Bathrooms Total Decimal: 2
Exterior Features
- Construction Materials: Concrete
- Patio And Porch Features: Deck, Patio, Porch
- Roof Type: Composition
- Security Features: Carbon Monoxide Detector(s), Smoke Detector(s)
- Laundry Features: Upper Level
- Pool Private: No
Property
Utilities
- Sewer: Septic Tank
- Water Source: Public
Property and Assessments
- Home Warranty: Yes
- Property Condition: New Construction
Green Features
- Green Energy Efficient: Insulation, Thermostat
Lot Information
- Above Grade Finished Area: 2350
- Lot Features: Level, Private
- Waterfront Footage: Corps of Engineers Control, Lake Privileges
Multi Family
- Number of Units To Be Built: Square Feet
Rental
Rent Information
- Land Lease: Yes
- Occupant Types: Vacant
Public Records for 6459 Wildwood Trail
Tax Record
- 2019$613.40 ($51.12 / month)
Home Facts
- Beds4
- Baths2
- Total Finished SqFt2,350 SqFt
- Above Grade Finished2,350 SqFt
- StoriesTwo
- Lot Size0.5300 Acres
- StyleSingle Family Residence
- Year Built2020
- APN08141 005010
- CountyHall
- Fireplaces1


