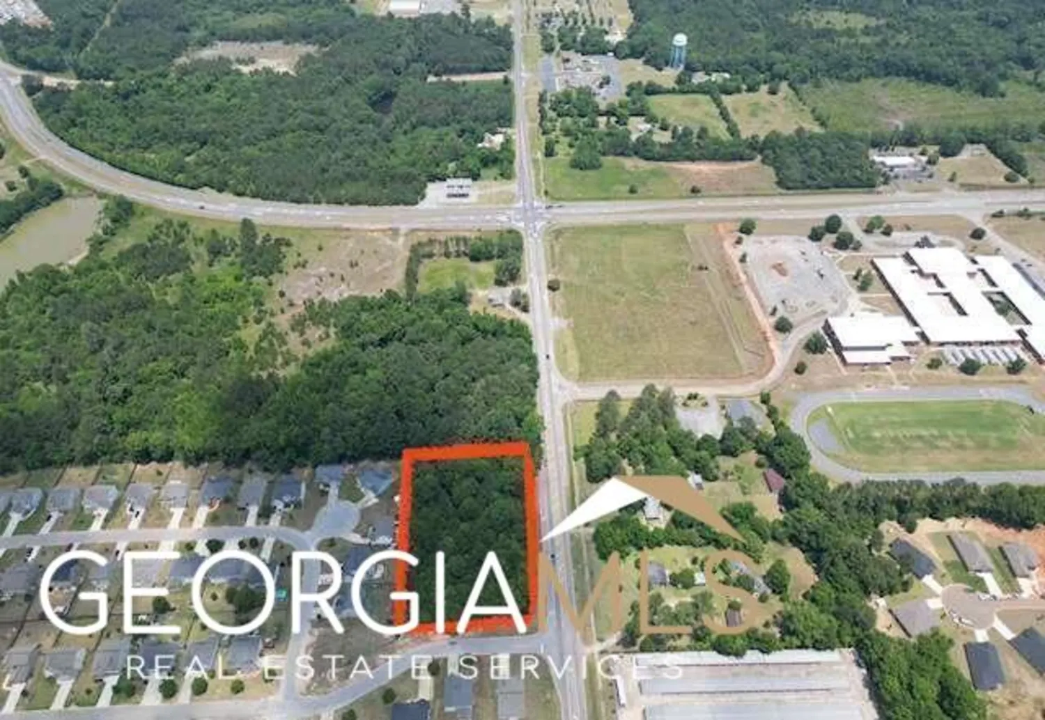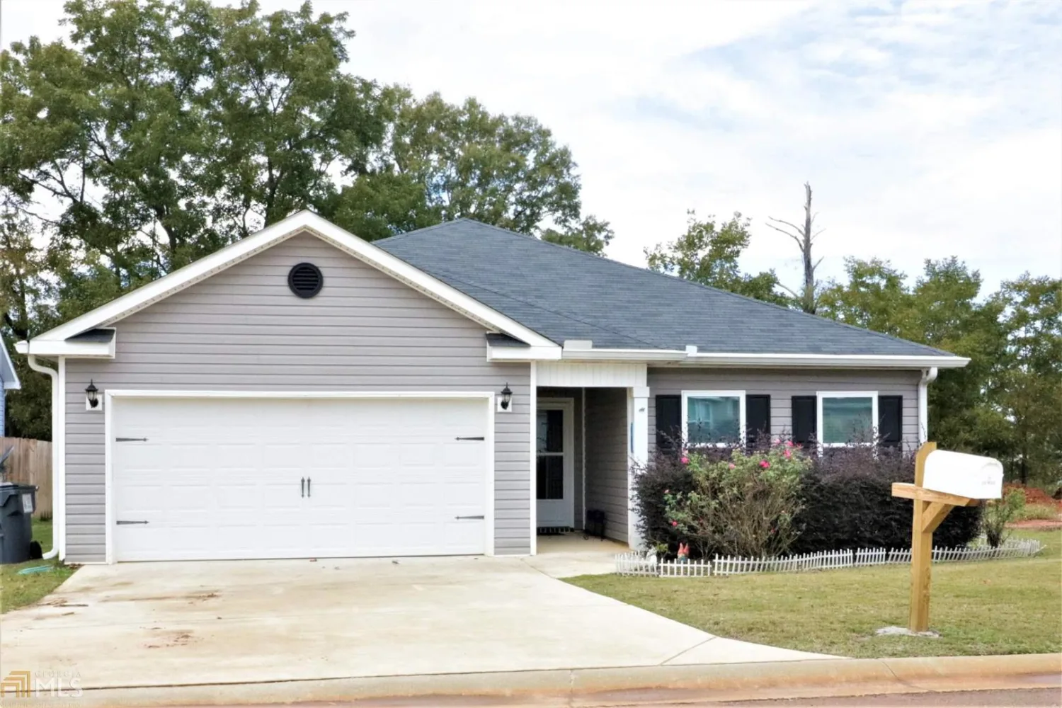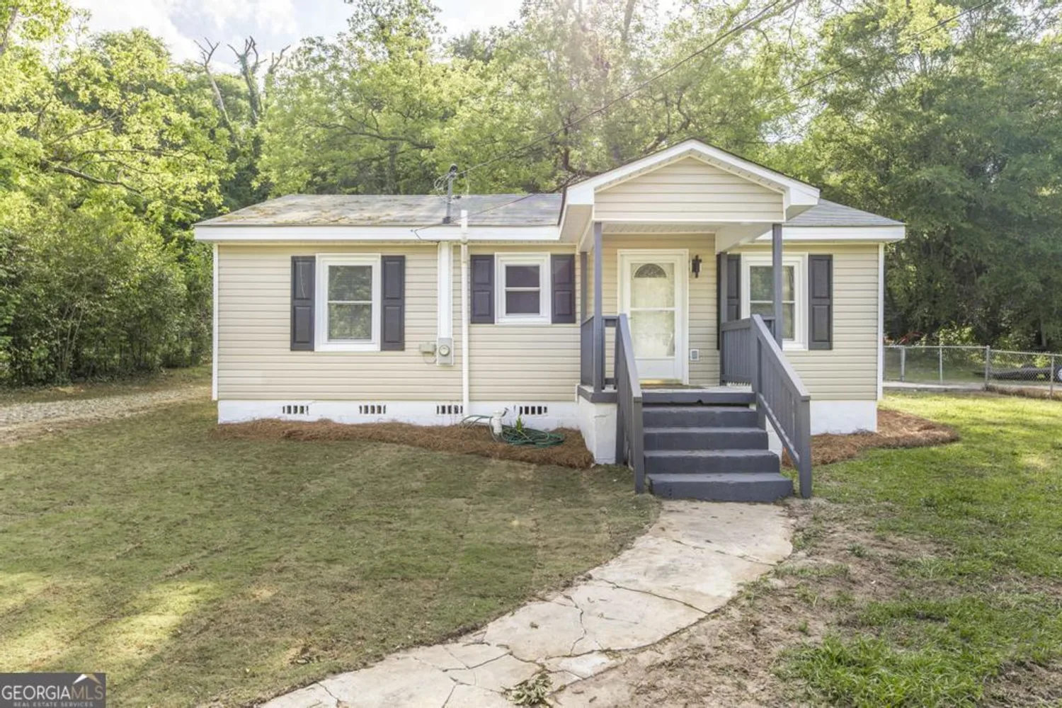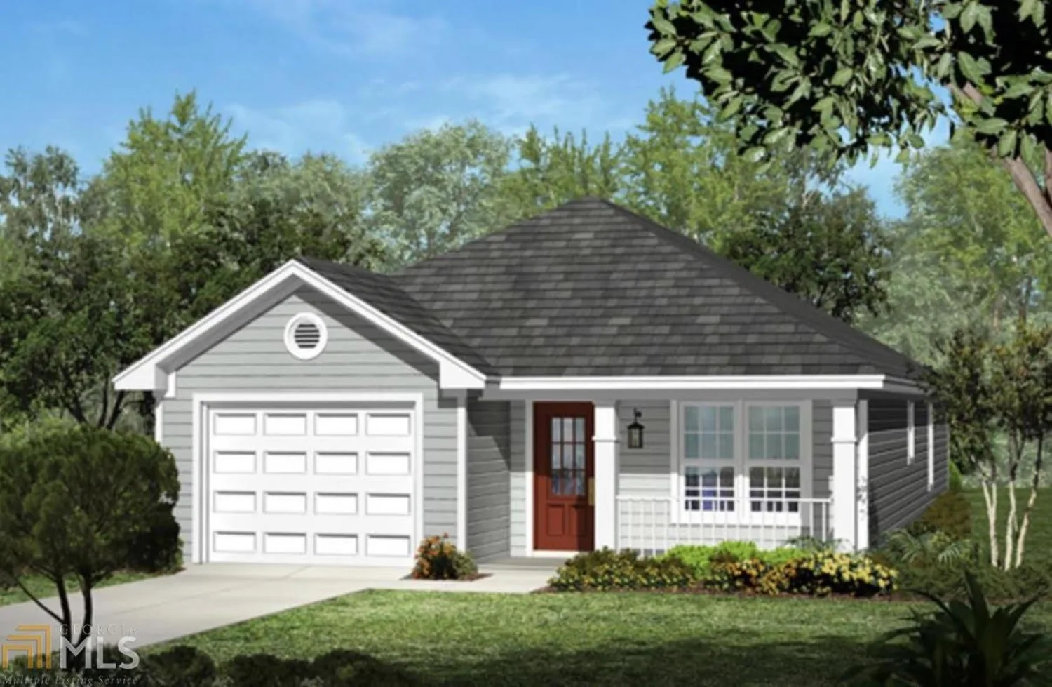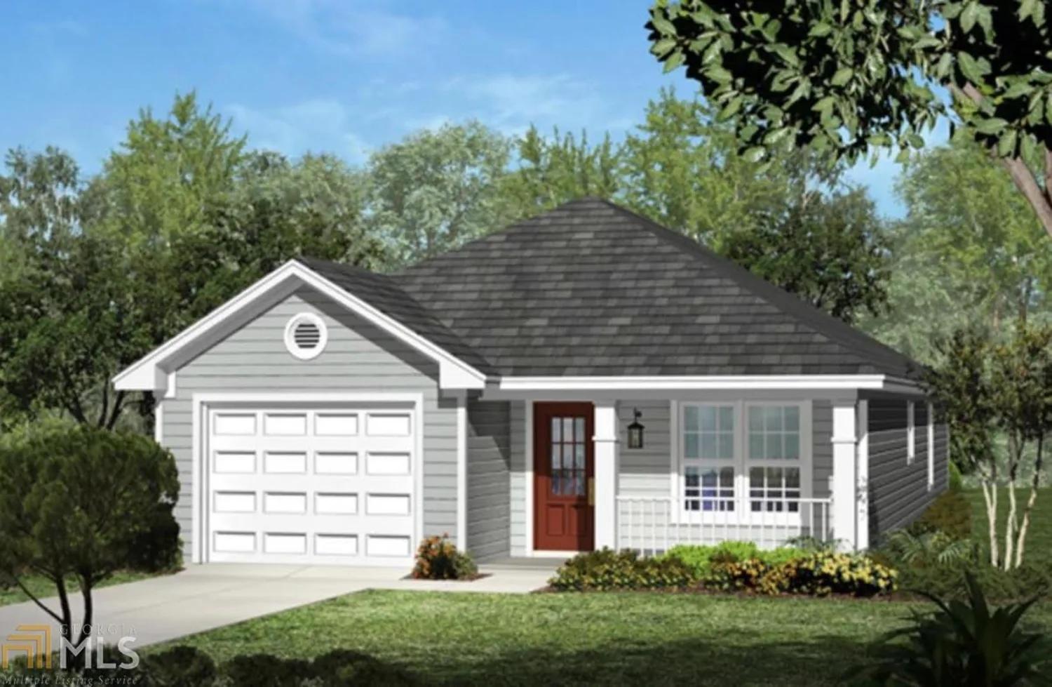111 bridgeport lanePerry, GA 31069
111 bridgeport lanePerry, GA 31069
Description
Spacious Three Bedrooms and Two Bathrooms at 1268 Square Feet. Upgrades Galore! LVP throughout entire home!!! Kitchen has a great layout and the outdoor space will seal the deal! Charming 1-car carport adds amazing detail and functionality. Located in the very desirable New Haven subdivision! Call today! This home wont last long!
Property Details for 111 Bridgeport Lane
- Subdivision ComplexNew Haven
- Architectural StyleTraditional
- Num Of Parking Spaces1
- Parking FeaturesAttached, Carport, Guest, Kitchen Level, Parking Pad
- Property AttachedNo
LISTING UPDATED:
- StatusClosed
- MLS #8775807
- Days on Site7
- Taxes$1,351.1 / year
- MLS TypeResidential
- Year Built2012
- CountryHouston
LISTING UPDATED:
- StatusClosed
- MLS #8775807
- Days on Site7
- Taxes$1,351.1 / year
- MLS TypeResidential
- Year Built2012
- CountryHouston
Building Information for 111 Bridgeport Lane
- StoriesOne
- Year Built2012
- Lot Size0.0000 Acres
Payment Calculator
Term
Interest
Home Price
Down Payment
The Payment Calculator is for illustrative purposes only. Read More
Property Information for 111 Bridgeport Lane
Summary
Location and General Information
- Community Features: Street Lights
- Directions: Houston Lake Rd south to Arena Road... right on Kings Chapel Rd...Left on Gurr. Rd...Left onto Bridgeport Ln
- Coordinates: 32.45608,-83.681321
School Information
- Elementary School: Kings Chapel
- Middle School: Perry
- High School: Perry
Taxes and HOA Information
- Parcel Number: 0P0660 117000
- Tax Year: 2019
- Association Fee Includes: None
- Tax Lot: A129
Virtual Tour
Parking
- Open Parking: Yes
Interior and Exterior Features
Interior Features
- Cooling: Electric, Ceiling Fan(s), Central Air
- Heating: Electric, Central, Heat Pump
- Appliances: Electric Water Heater, Dishwasher, Disposal, Microwave, Oven/Range (Combo), Stainless Steel Appliance(s)
- Basement: None
- Flooring: Laminate
- Interior Features: Double Vanity, Walk-In Closet(s), Master On Main Level
- Levels/Stories: One
- Window Features: Double Pane Windows
- Foundation: Slab
- Main Bedrooms: 3
- Bathrooms Total Integer: 2
- Main Full Baths: 2
- Bathrooms Total Decimal: 2
Exterior Features
- Construction Materials: Aluminum Siding, Vinyl Siding
- Pool Private: No
Property
Utilities
- Utilities: Cable Available, Sewer Connected
- Water Source: Public
Property and Assessments
- Home Warranty: Yes
- Property Condition: Resale
Green Features
- Green Energy Efficient: Insulation, Thermostat
Lot Information
- Above Grade Finished Area: 1278
- Lot Features: Level
Multi Family
- Number of Units To Be Built: Square Feet
Rental
Rent Information
- Land Lease: Yes
Public Records for 111 Bridgeport Lane
Tax Record
- 2019$1,351.10 ($112.59 / month)
Home Facts
- Beds3
- Baths2
- Total Finished SqFt1,278 SqFt
- Above Grade Finished1,278 SqFt
- StoriesOne
- Lot Size0.0000 Acres
- StyleSingle Family Residence
- Year Built2012
- APN0P0660 117000
- CountyHouston


