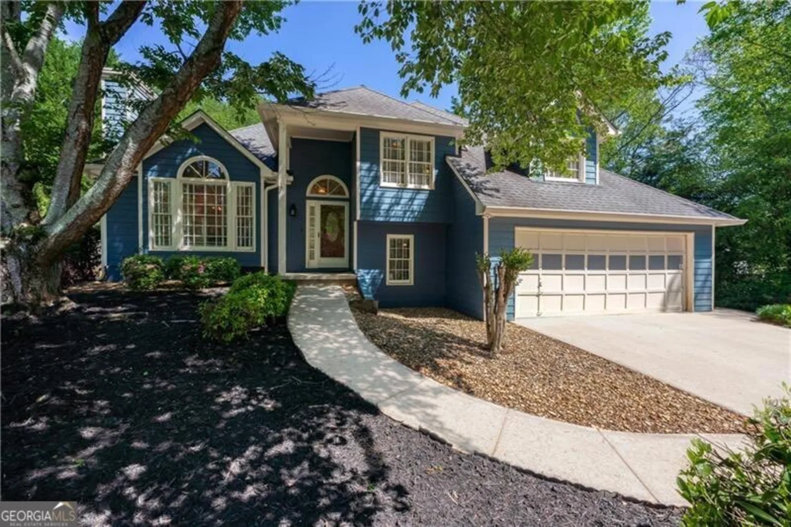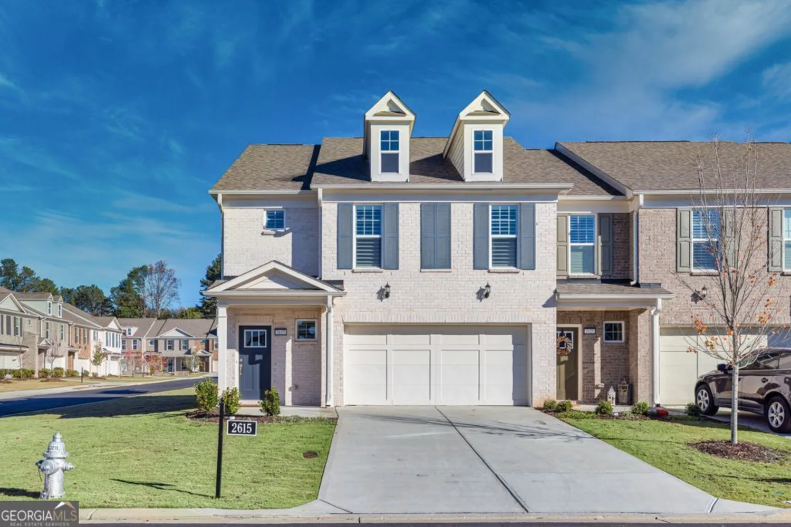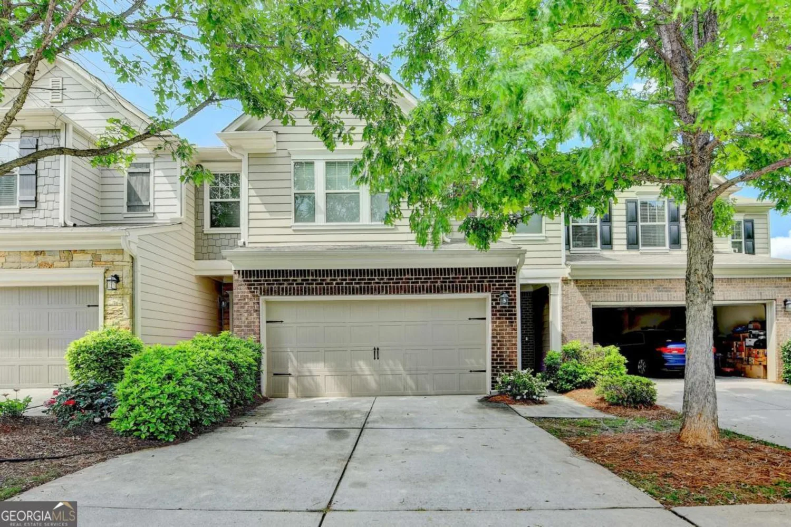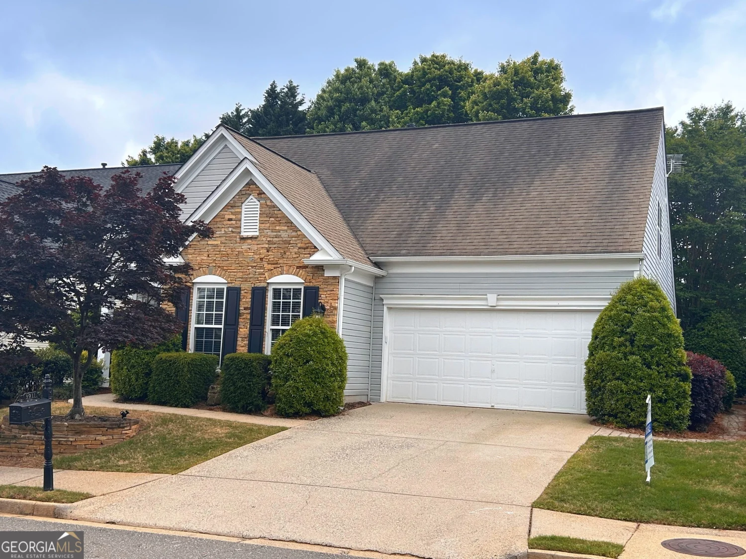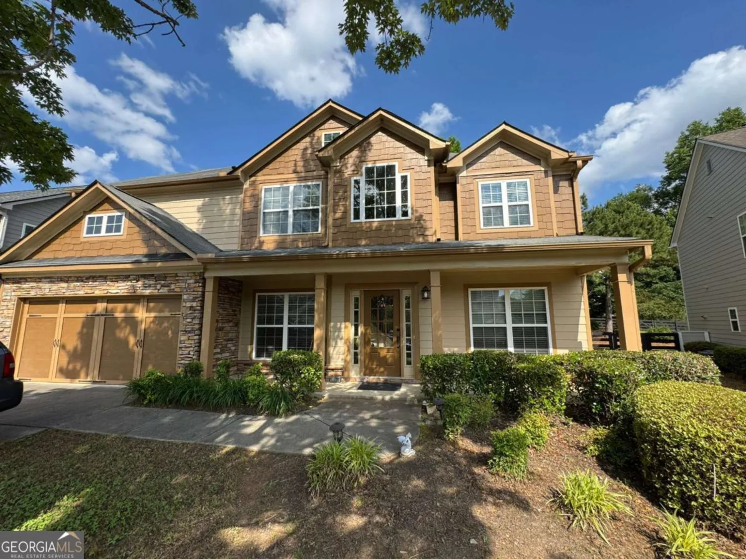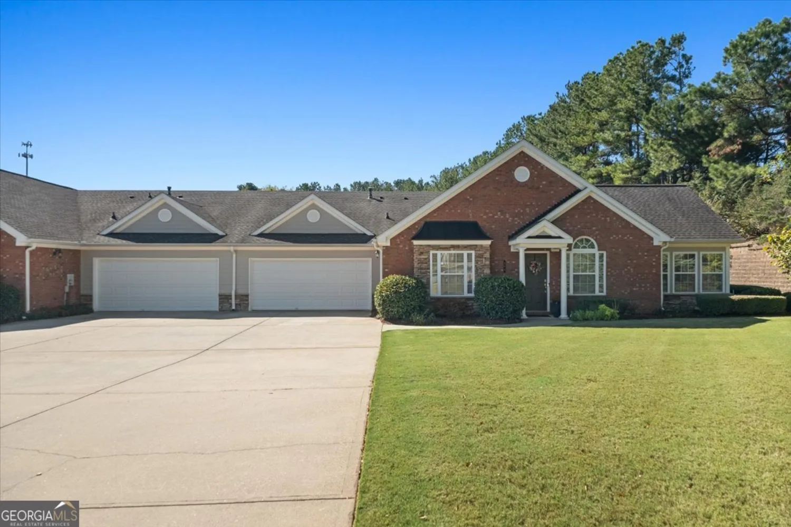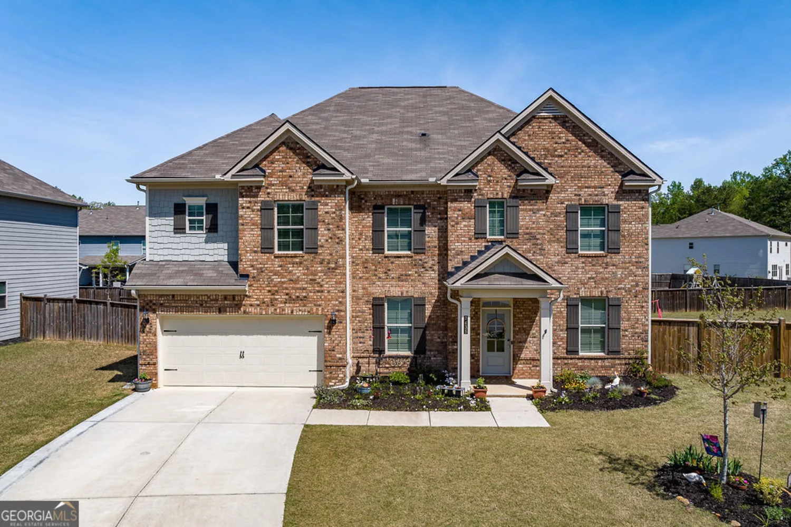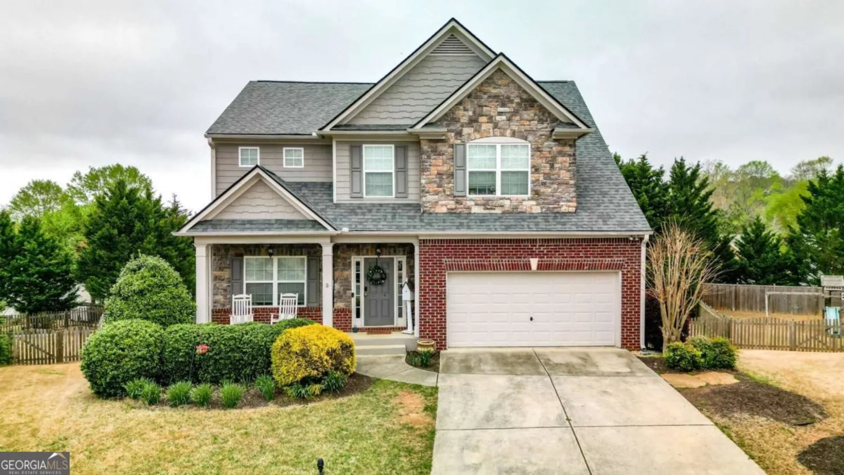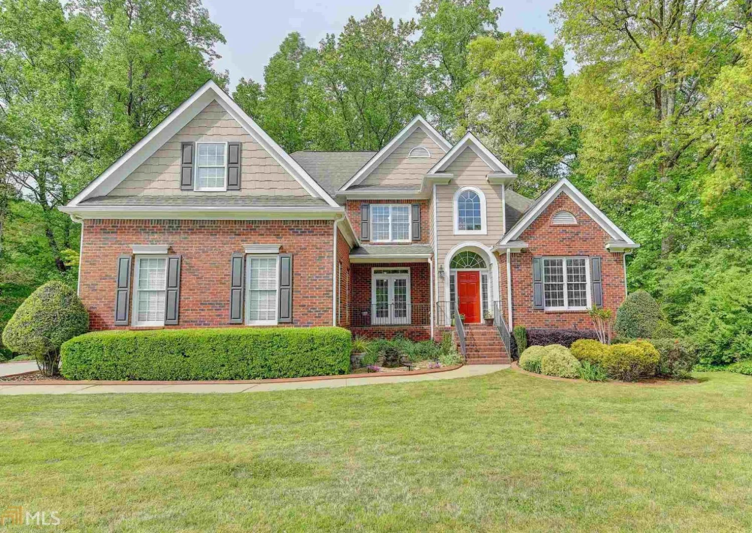4365 crossland driveCumming, GA 30040
4365 crossland driveCumming, GA 30040
Description
Sought-after Hedgewood home in coveted Westbrook! Charm inside and out. Situated on a small cul-de-sac, this home will captivate you from the start! Relax on the swing of the perfect front porch. Granite kitchen w/ huge island and stainless steel appliances opens to vaulted family room w/ fireplace. Separate dining room. Master on main opens to outdoor patio! Master bath features dual vanity, handmade Italian ceramic tile shower, and garden soaking tub. TWO walk-in closets! Upstairs has a guest room w/ private bathroom, plus two more good-sized bedrooms w/ shared bath. Large open loft space upstairs is perfect for games, office, or movie night! One of the larger lots in the subdivision. Private backyard is fully fenced - with a shed! Check out the very cool garden boardwalk! 3-car garage. Amenities include swimming pool, tennis courts, basketball court, clubhouse, playground, and nature trail! All highly-ranked schools! Great access to 400. Don't miss the link to the video tour of the home!
Property Details for 4365 Crossland Drive
- Subdivision ComplexWestbrook
- Architectural StyleCraftsman
- Num Of Parking Spaces3
- Parking FeaturesAttached, Garage, Kitchen Level, Side/Rear Entrance
- Property AttachedNo
LISTING UPDATED:
- StatusClosed
- MLS #8776092
- Days on Site38
- Taxes$4,448 / year
- HOA Fees$1,290 / month
- MLS TypeResidential
- Year Built2006
- Lot Size0.42 Acres
- CountryForsyth
LISTING UPDATED:
- StatusClosed
- MLS #8776092
- Days on Site38
- Taxes$4,448 / year
- HOA Fees$1,290 / month
- MLS TypeResidential
- Year Built2006
- Lot Size0.42 Acres
- CountryForsyth
Building Information for 4365 Crossland Drive
- StoriesTwo
- Year Built2006
- Lot Size0.4200 Acres
Payment Calculator
Term
Interest
Home Price
Down Payment
The Payment Calculator is for illustrative purposes only. Read More
Property Information for 4365 Crossland Drive
Summary
Location and General Information
- Community Features: Clubhouse, Park, Playground, Pool, Sidewalks, Street Lights, Tennis Court(s)
- Directions: From 400, take Exit 13 and turn left on Peachtree Parkway. Go 3.6 miles and take a left on Kelly Mill Road. Go about 1/2 mile to right on Westgate Drive.
- Coordinates: 34.204908,-84.200731
School Information
- Elementary School: Vickery Creek
- Middle School: Vickery Creek
- High School: West Forsyth
Taxes and HOA Information
- Parcel Number: 079 352
- Tax Year: 2019
- Association Fee Includes: Facilities Fee, Maintenance Grounds, Management Fee, Reserve Fund, Swimming, Tennis
- Tax Lot: 135
Virtual Tour
Parking
- Open Parking: No
Interior and Exterior Features
Interior Features
- Cooling: Electric, Ceiling Fan(s), Central Air, Zoned, Dual
- Heating: Natural Gas, Forced Air, Zoned, Dual
- Appliances: Gas Water Heater, Dryer, Washer, Dishwasher, Disposal, Microwave, Oven/Range (Combo), Refrigerator
- Basement: None
- Fireplace Features: Family Room, Gas Starter, Gas Log
- Flooring: Hardwood, Tile
- Interior Features: Bookcases, Vaulted Ceiling(s), High Ceilings, Double Vanity, Soaking Tub, Separate Shower, Tile Bath, Walk-In Closet(s), Master On Main Level, Split Bedroom Plan
- Levels/Stories: Two
- Window Features: Double Pane Windows
- Kitchen Features: Breakfast Area, Breakfast Bar, Kitchen Island, Pantry, Solid Surface Counters
- Foundation: Slab
- Main Bedrooms: 1
- Total Half Baths: 1
- Bathrooms Total Integer: 4
- Main Full Baths: 1
- Bathrooms Total Decimal: 3
Exterior Features
- Construction Materials: Concrete, Wood Siding
- Fencing: Fenced
- Patio And Porch Features: Deck, Patio, Porch
- Roof Type: Composition
- Security Features: Carbon Monoxide Detector(s)
- Laundry Features: In Hall
- Pool Private: No
- Other Structures: Outbuilding
Property
Utilities
- Utilities: Underground Utilities, Sewer Connected
- Water Source: Public
Property and Assessments
- Home Warranty: Yes
- Property Condition: Resale
Green Features
- Green Energy Efficient: Insulation, Thermostat
Lot Information
- Above Grade Finished Area: 3904
- Lot Features: Cul-De-Sac, Private
Multi Family
- Number of Units To Be Built: Square Feet
Rental
Rent Information
- Land Lease: Yes
Public Records for 4365 Crossland Drive
Tax Record
- 2019$4,448.00 ($370.67 / month)
Home Facts
- Beds4
- Baths3
- Total Finished SqFt3,904 SqFt
- Above Grade Finished3,904 SqFt
- StoriesTwo
- Lot Size0.4200 Acres
- StyleSingle Family Residence
- Year Built2006
- APN079 352
- CountyForsyth
- Fireplaces1


