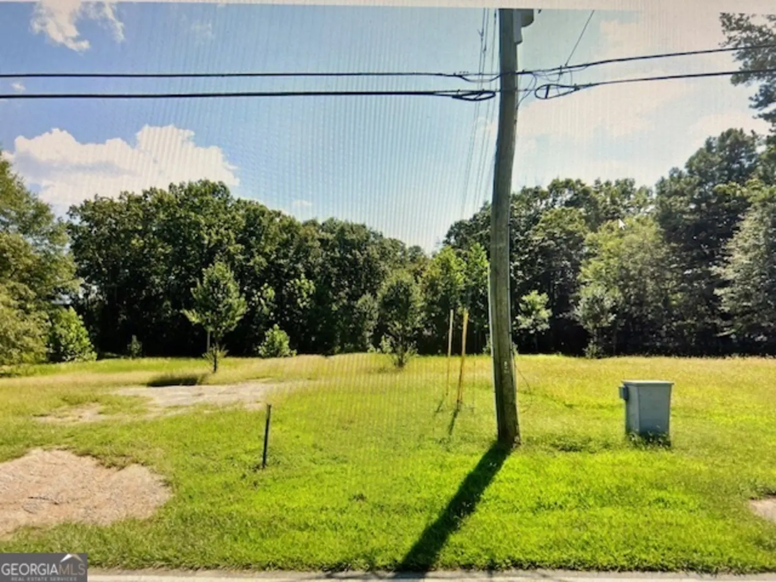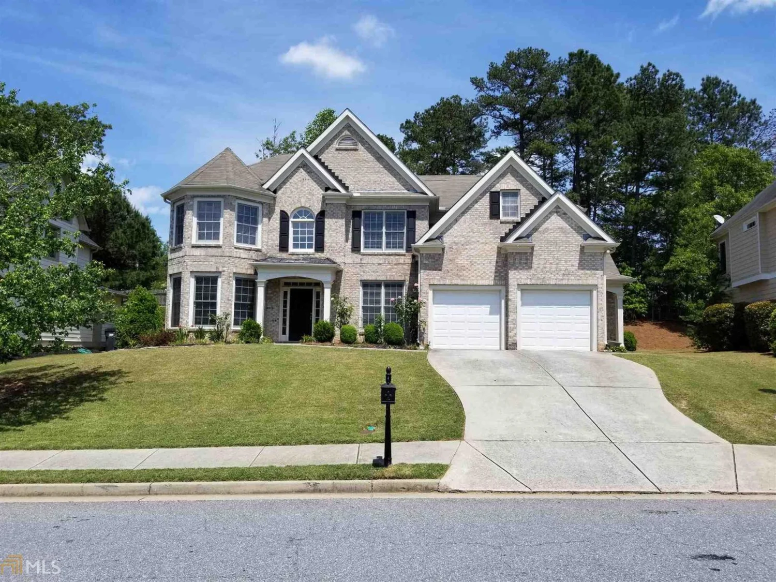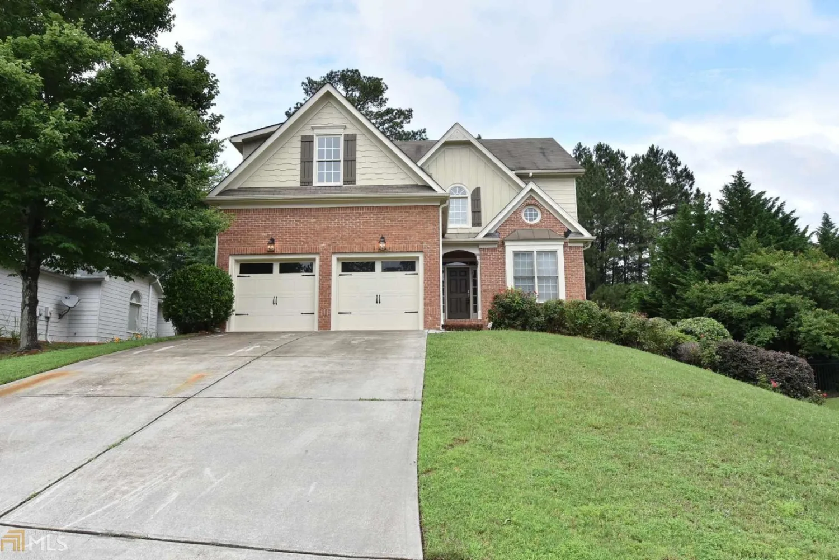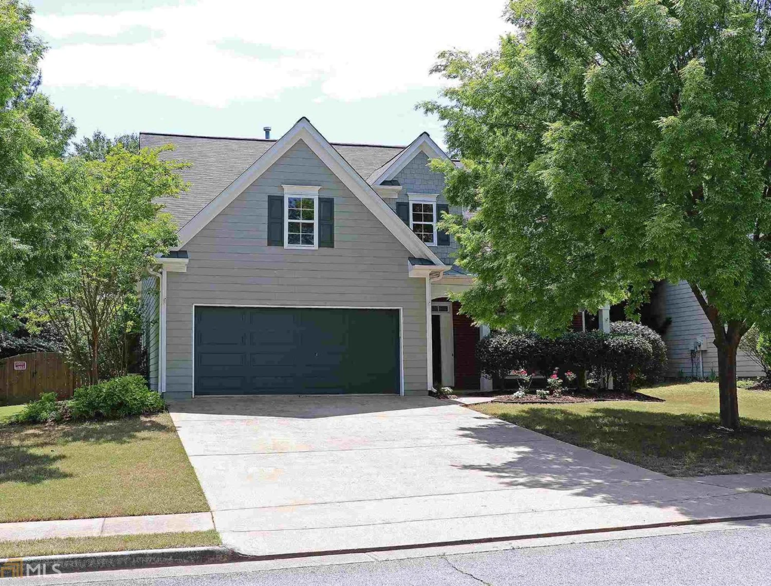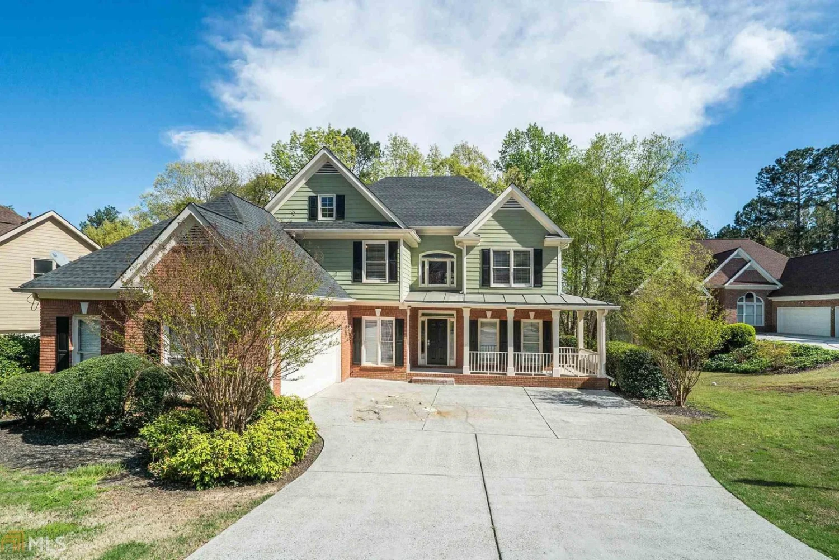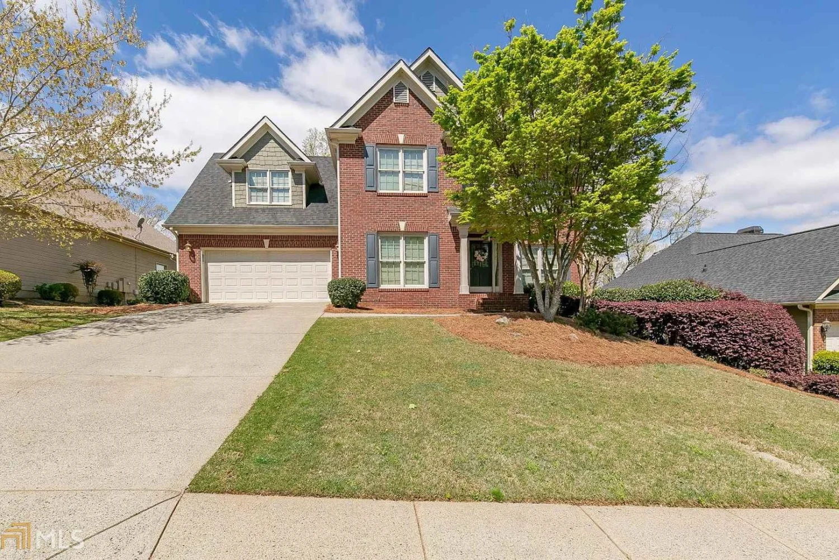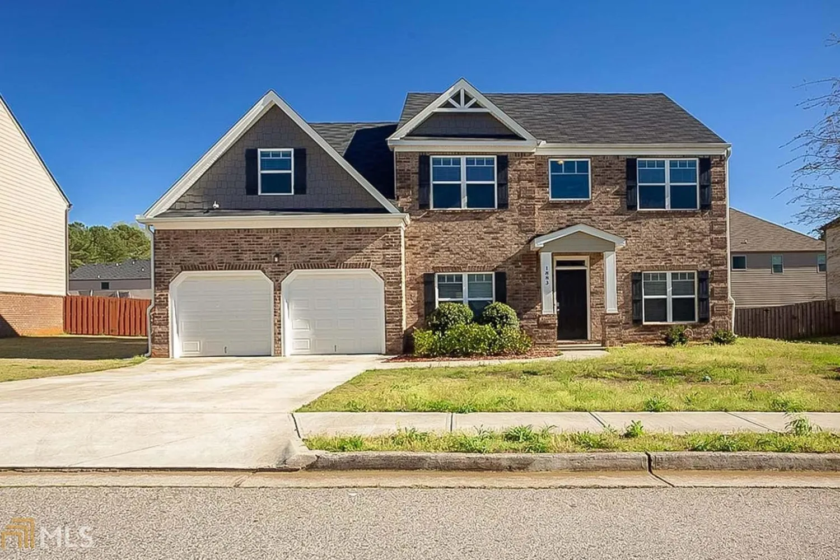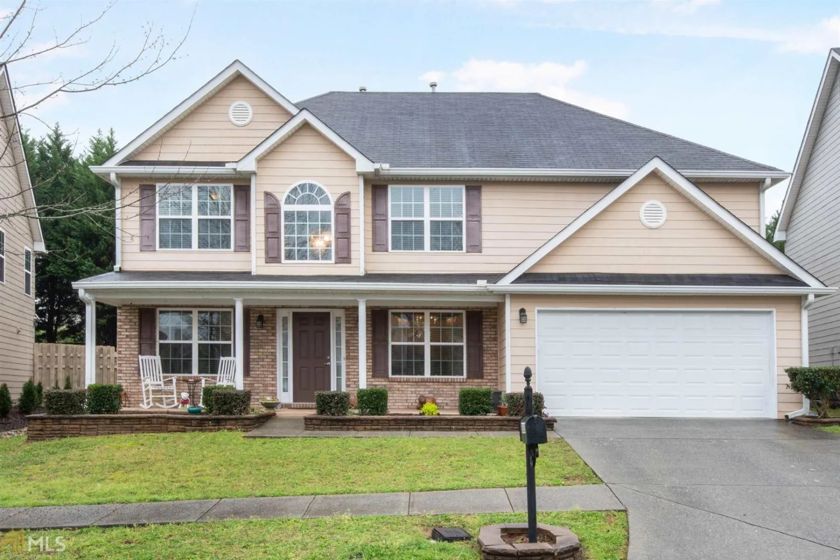1920 mulberry park driveDacula, GA 30019
$280,000Price
5Beds
3Baths
2,536 Sq.Ft.$110 / Sq.Ft.
2,536Sq.Ft.
$110per Sq.Ft.
$280,000Price
5Beds
3Baths
2,536$110.41 / Sq.Ft.
1920 mulberry park driveDacula, GA 30019
Description
Move in Ready, Brick, Huge Master Suite, Upgraded kitchen Granite Counter tops, Hardwood Flooring, Fenced Backyard, 2-Car Garage, Walk to Rabbit Hill Park which includes walking trails, soccer, football, baseball, sand volleyball and playground.
Property Details for 1920 Mulberry Park Drive
- Subdivision ComplexGreythorne Estate
- Architectural StyleBrick Front, Brick/Frame, Traditional
- Parking FeaturesGarage
- Property AttachedNo
LISTING UPDATED:
- StatusClosed
- MLS #8778258
- Days on Site0
- Taxes$3,234 / year
- HOA Fees$320 / month
- MLS TypeResidential
- Year Built2015
- Lot Size0.18 Acres
- CountryGwinnett
LISTING UPDATED:
- StatusClosed
- MLS #8778258
- Days on Site0
- Taxes$3,234 / year
- HOA Fees$320 / month
- MLS TypeResidential
- Year Built2015
- Lot Size0.18 Acres
- CountryGwinnett
Building Information for 1920 Mulberry Park Drive
- StoriesTwo
- Year Built2015
- Lot Size0.1800 Acres
Payment Calculator
$1,786 per month30 year fixed, 7.00% Interest
Principal and Interest$1,490.28
Property Taxes$269.5
HOA Dues$26.67
Term
Interest
Home Price
Down Payment
The Payment Calculator is for illustrative purposes only. Read More
Property Information for 1920 Mulberry Park Drive
Summary
Location and General Information
- Community Features: Sidewalks
- Directions: Hwy 316, turn on Fence Rd, Lft Rabbit Hill, Lft Mulberry Park Dr OR Hwy 316, turn on Cedars or Hurricane Trail, Rt Hurricane Shoals, Rt Rabbit Hill Rd (Rabbit Hill Park), Rt Mulberry Park Dr or I85 exit 115s, Lft Old Peachtree Rd, Rt Hurricane Shoals Rd, L
- Coordinates: 33.994389,-83.926232
School Information
- Elementary School: Dyer
- Middle School: Twin Rivers
- High School: Mountain View
Taxes and HOA Information
- Parcel Number: R5272 051
- Tax Year: 2019
- Association Fee Includes: Management Fee
- Tax Lot: 42
Virtual Tour
Parking
- Open Parking: No
Interior and Exterior Features
Interior Features
- Cooling: Electric, Ceiling Fan(s), Central Air
- Heating: Natural Gas, Forced Air
- Appliances: Dishwasher, Disposal, Microwave, Oven/Range (Combo)
- Basement: None
- Flooring: Carpet, Hardwood
- Interior Features: Separate Shower
- Levels/Stories: Two
- Window Features: Double Pane Windows
- Foundation: Slab
- Main Bedrooms: 1
- Bathrooms Total Integer: 3
- Main Full Baths: 1
- Bathrooms Total Decimal: 3
Exterior Features
- Construction Materials: Concrete
- Pool Private: No
Property
Utilities
- Utilities: Cable Available, Sewer Connected
- Water Source: Public
Property and Assessments
- Home Warranty: Yes
- Property Condition: Resale
Green Features
Lot Information
- Above Grade Finished Area: 2536
- Lot Features: Corner Lot
Multi Family
- Number of Units To Be Built: Square Feet
Rental
Rent Information
- Land Lease: Yes
Public Records for 1920 Mulberry Park Drive
Tax Record
- 2019$3,234.00 ($269.50 / month)
Home Facts
- Beds5
- Baths3
- Total Finished SqFt2,536 SqFt
- Above Grade Finished2,536 SqFt
- StoriesTwo
- Lot Size0.1800 Acres
- StyleSingle Family Residence
- Year Built2015
- APNR5272 051
- CountyGwinnett
- Fireplaces1


