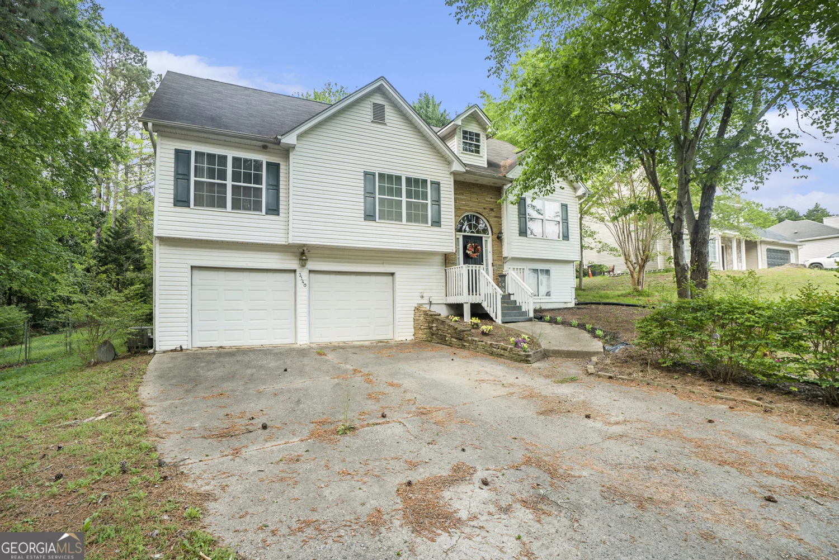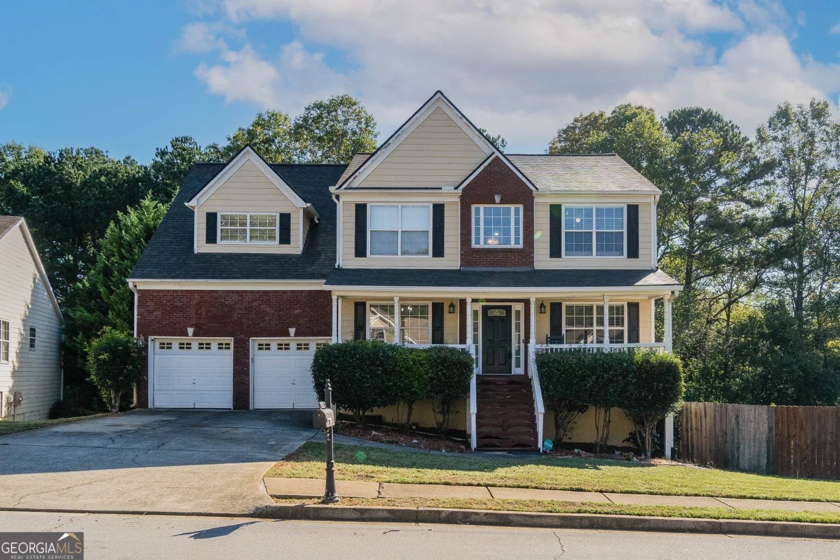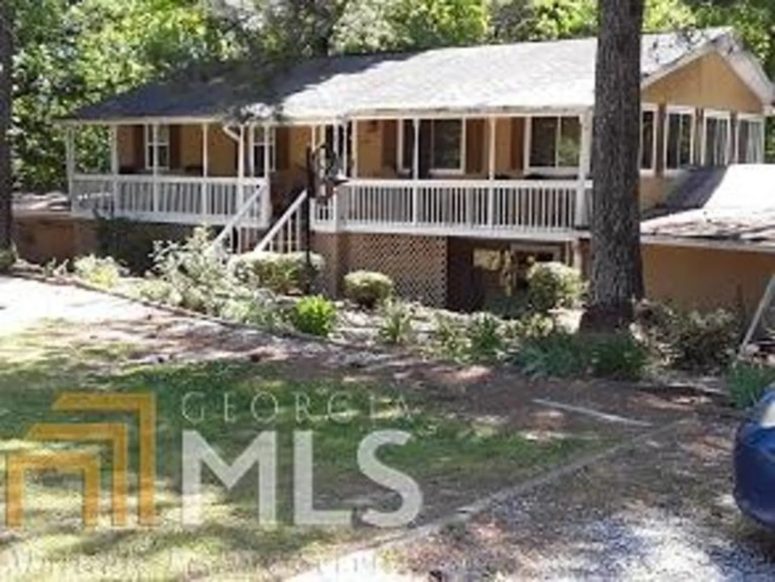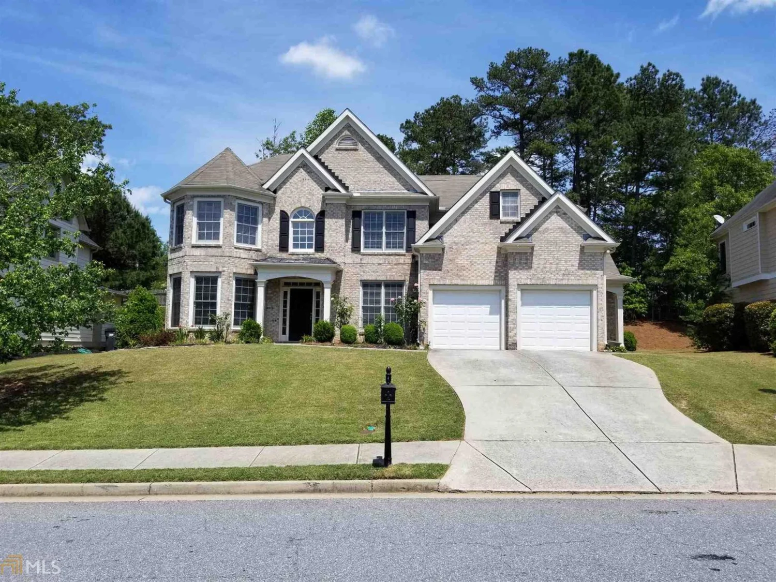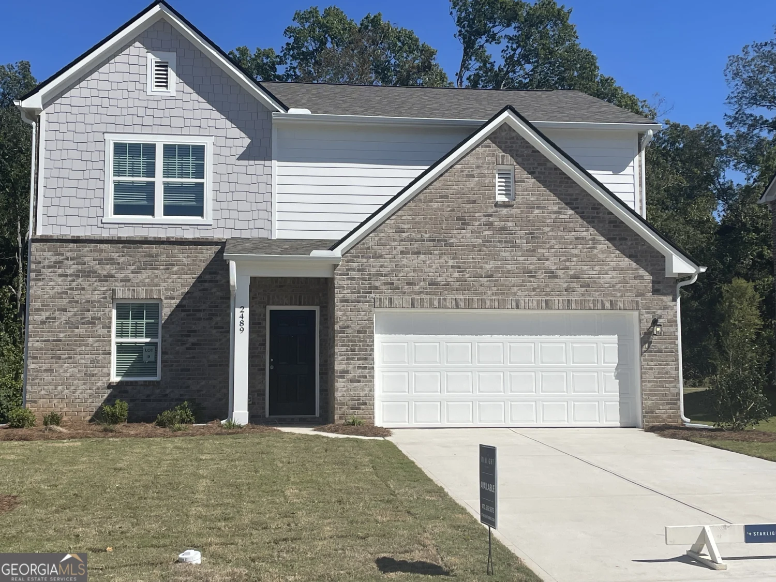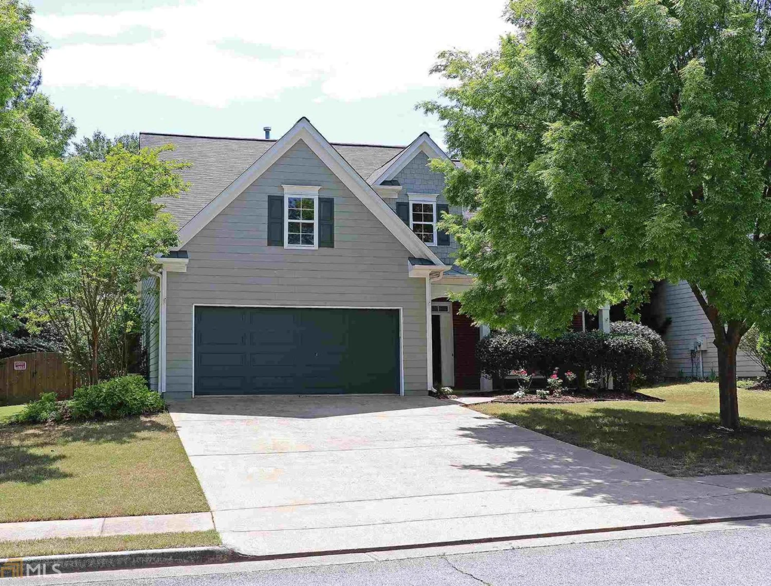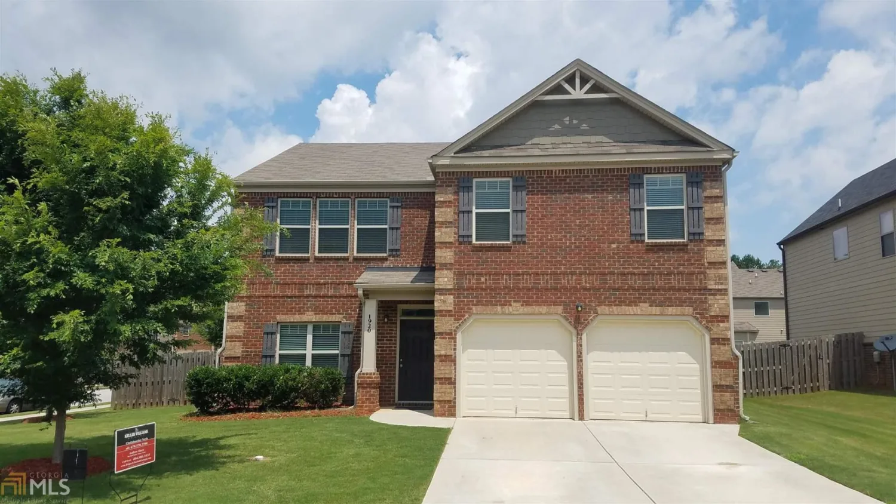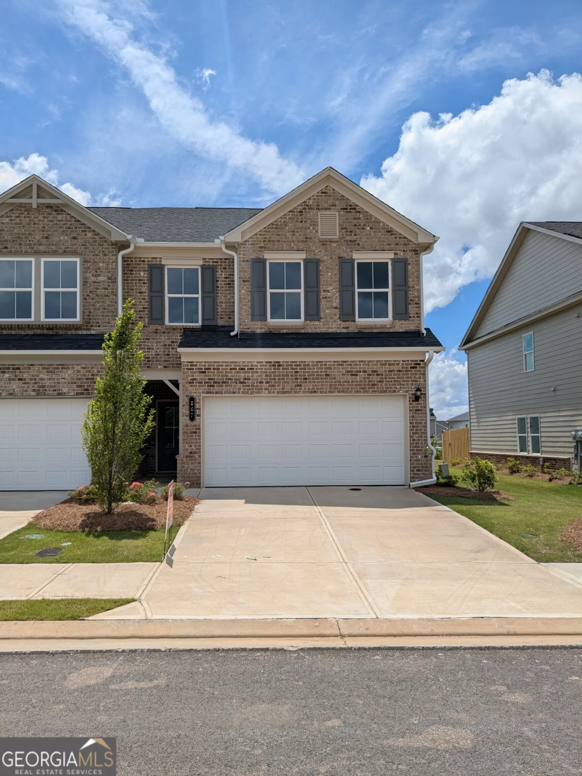1581 heathermoor wayDacula, GA 30019
1581 heathermoor wayDacula, GA 30019
Description
Beautiful, renovated home in highly coveted Hamilton Mill, this 5 bedroom 3 bath traditional has a full basement, fenced-in backyard and a number of upgrades! Hardwoods run throughout the main leading to a modern kitchen with granite countertops, large island with stool space, and new backsplash. The master bath is fully renovated, featuring seamless glass shower, garden tub, double vanity, and heated floors. Other upgrades include new exterior and interior paint, carpet upstairs and light fixtures. This move-in ready home is close to shopping, parks, and schools.
Property Details for 1581 Heathermoor Way
- Subdivision ComplexHamilton Mill
- Architectural StyleBrick Front, Brick/Frame, Traditional
- Num Of Parking Spaces2
- Parking FeaturesAttached, Garage Door Opener, Garage, Kitchen Level
- Property AttachedNo
LISTING UPDATED:
- StatusClosed
- MLS #8781229
- Days on Site67
- Taxes$3,971.5 / year
- HOA Fees$1,000 / month
- MLS TypeResidential
- Year Built2003
- Lot Size0.31 Acres
- CountryGwinnett
LISTING UPDATED:
- StatusClosed
- MLS #8781229
- Days on Site67
- Taxes$3,971.5 / year
- HOA Fees$1,000 / month
- MLS TypeResidential
- Year Built2003
- Lot Size0.31 Acres
- CountryGwinnett
Building Information for 1581 Heathermoor Way
- StoriesTwo
- Year Built2003
- Lot Size0.3100 Acres
Payment Calculator
Term
Interest
Home Price
Down Payment
The Payment Calculator is for illustrative purposes only. Read More
Property Information for 1581 Heathermoor Way
Summary
Location and General Information
- Community Features: Clubhouse, Golf, Playground, Pool, Sidewalks, Street Lights, Swim Team, Tennis Court(s), Tennis Team
- Directions: Take 85N to Exit 120 Hamilton Mill Rd, turn right onto Hamilton Mill Rd, turn left onto GA-124 N, turn right onto Pine Rd, turn right onto Patrick Rd, turn left onto Coralberry Way, turn right onto Heathermoor Way
- Coordinates: 34.056298,-83.888458
School Information
- Elementary School: Pucketts Mill
- Middle School: Frank N Osborne
- High School: Mill Creek
Taxes and HOA Information
- Parcel Number: R3002B307
- Tax Year: 2019
- Association Fee Includes: Maintenance Grounds, Swimming, Tennis
- Tax Lot: 62
Virtual Tour
Parking
- Open Parking: No
Interior and Exterior Features
Interior Features
- Cooling: Electric, Ceiling Fan(s), Central Air, Zoned, Dual, Attic Fan
- Heating: Natural Gas, Central, Radiant, Forced Air, Zoned, Dual
- Appliances: Gas Water Heater, Cooktop, Dishwasher, Microwave, Oven, Refrigerator
- Basement: Bath/Stubbed, Concrete, Daylight, Interior Entry, Exterior Entry, Full
- Fireplace Features: Family Room, Gas Starter, Masonry
- Flooring: Carpet, Hardwood
- Interior Features: Bookcases, High Ceilings, Double Vanity, Soaking Tub, Separate Shower, Tile Bath, Walk-In Closet(s), Split Bedroom Plan
- Levels/Stories: Two
- Kitchen Features: Breakfast Area, Kitchen Island, Walk-in Pantry
- Main Bedrooms: 1
- Bathrooms Total Integer: 3
- Main Full Baths: 1
- Bathrooms Total Decimal: 3
Exterior Features
- Construction Materials: Concrete
- Fencing: Fenced
- Patio And Porch Features: Deck, Patio
- Roof Type: Composition
- Laundry Features: Common Area, In Hall, Upper Level
- Pool Private: No
Property
Utilities
- Utilities: Cable Available, Sewer Connected
- Water Source: Public
Property and Assessments
- Home Warranty: Yes
- Property Condition: Updated/Remodeled, Resale
Green Features
- Green Energy Efficient: Insulation, Thermostat
Lot Information
- Above Grade Finished Area: 2790
- Lot Features: Sloped
Multi Family
- Number of Units To Be Built: Square Feet
Rental
Rent Information
- Land Lease: Yes
- Occupant Types: Vacant
Public Records for 1581 Heathermoor Way
Tax Record
- 2019$3,971.50 ($330.96 / month)
Home Facts
- Beds5
- Baths3
- Total Finished SqFt2,790 SqFt
- Above Grade Finished2,790 SqFt
- StoriesTwo
- Lot Size0.3100 Acres
- StyleSingle Family Residence
- Year Built2003
- APNR3002B307
- CountyGwinnett
- Fireplaces1


