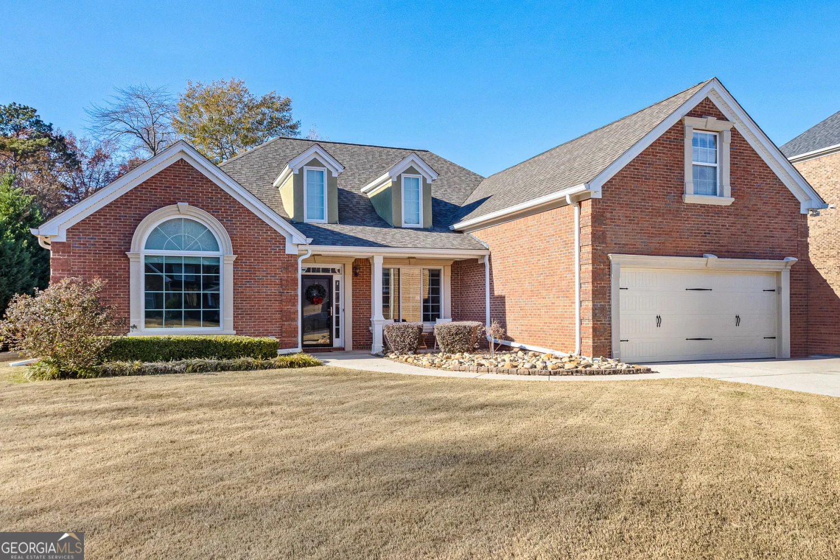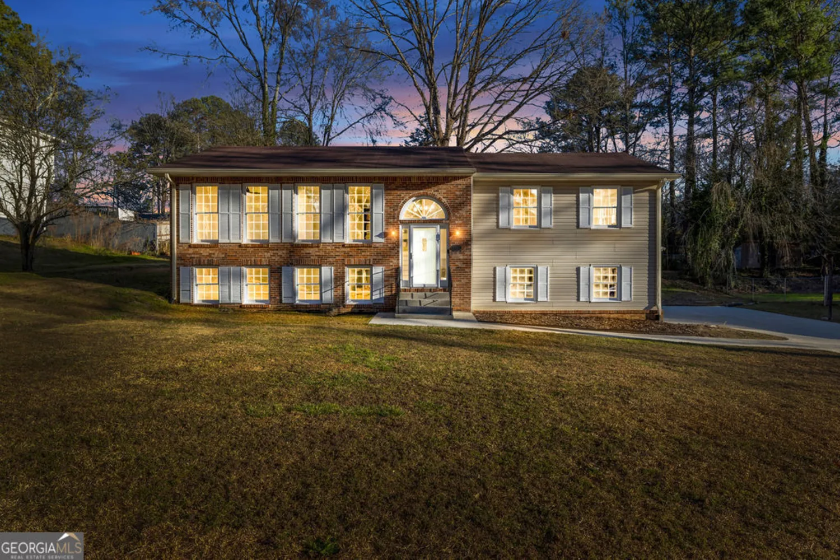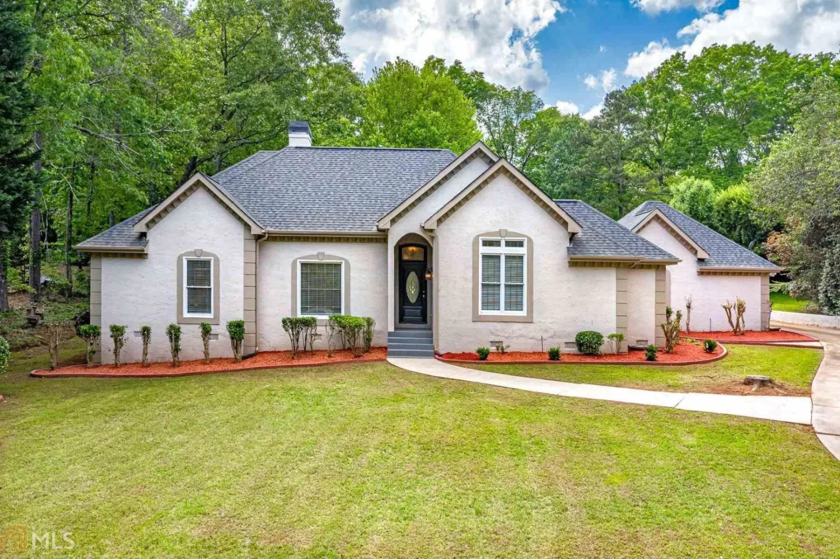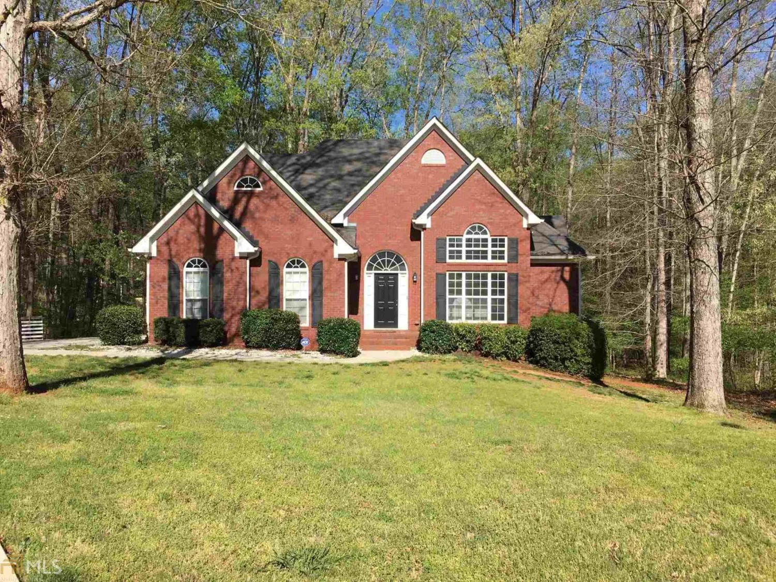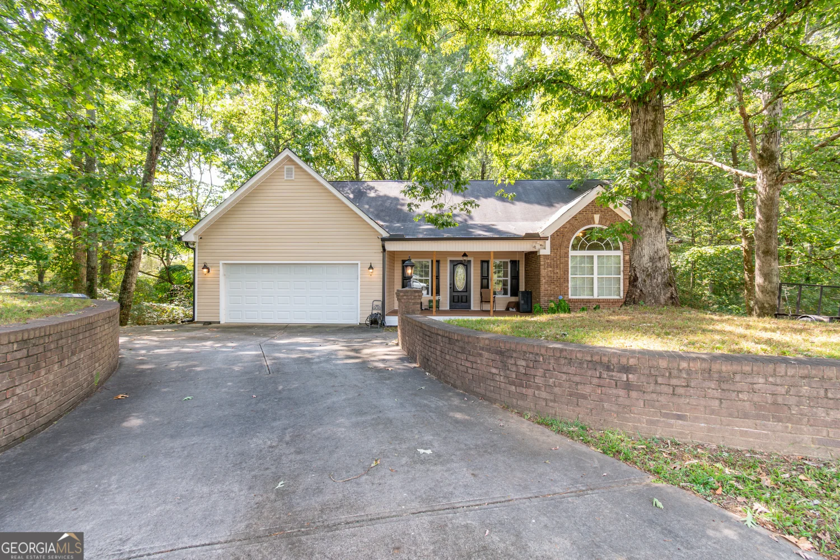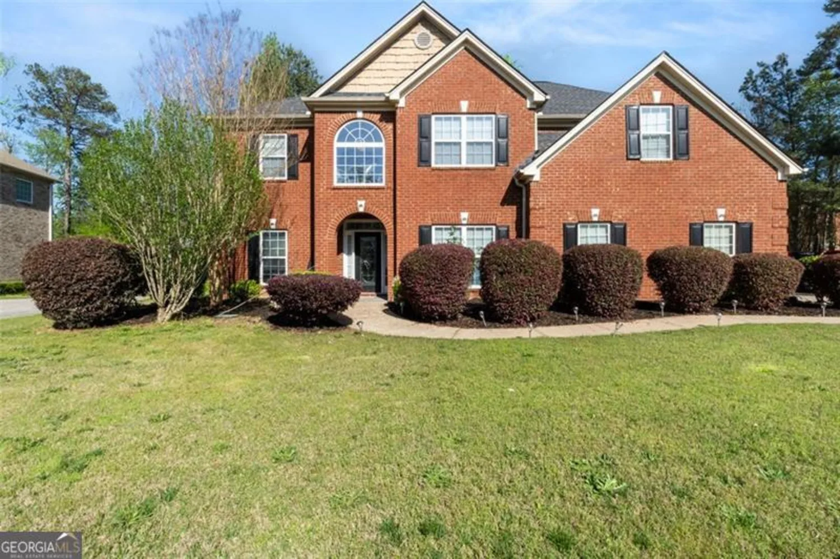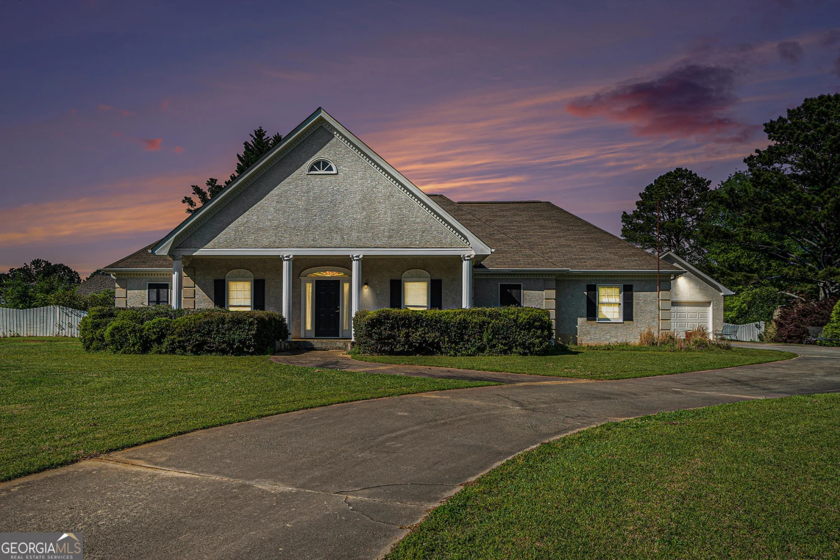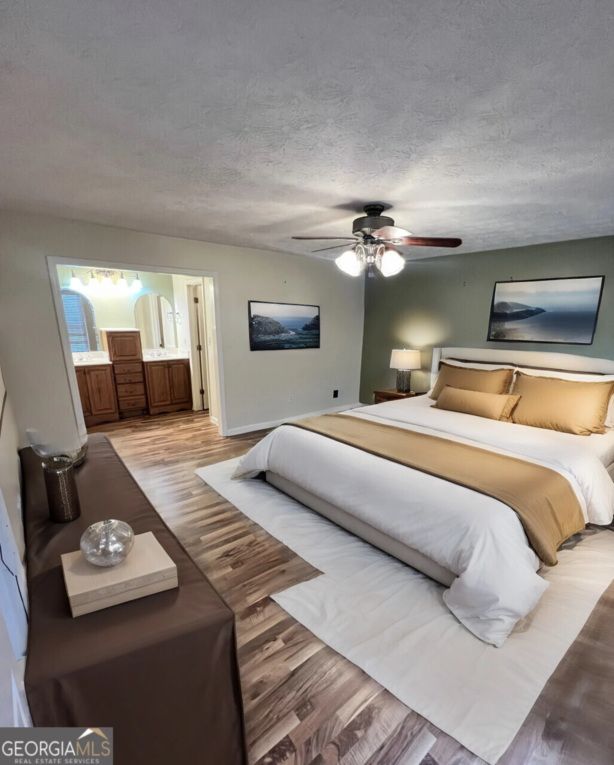2525 sycamore drive 49Conyers, GA 30094
2525 sycamore drive 49Conyers, GA 30094
Description
Beautiful 4 sided brick home in South Mill subdivision. Open Foyer with Formal Dining Room, with Hardwood throughout the main level. Open Great room with lots of windows for brighten the whole area. The kitchen opens up from the Great room with beautiful granite counter tops, Stainless Steel appliances, lots of storage space, large eating area, Breakfast Bar and Keeping Room Lovely Owners Retreat with trey ceilings, ensuite with double vanity, separate shower and jetted tub. Large secondary bedrooms with teen suite and full bath on second level. Large backyard with full deck waiting, for you to entertain on. Full finished basement with additional bedroom , family room, work out space and more. This beautiful home is waiting for you and your family.
Property Details for 2525 Sycamore Drive 49
- Subdivision ComplexSouth Mill
- Architectural StyleBrick 4 Side, Ranch, Traditional
- ExteriorSprinkler System
- Num Of Parking Spaces2
- Parking FeaturesAttached, Garage Door Opener
- Property AttachedNo
LISTING UPDATED:
- StatusClosed
- MLS #8778724
- Days on Site81
- Taxes$2,898 / year
- HOA Fees$200 / month
- MLS TypeResidential
- Year Built2005
- CountryRockdale
LISTING UPDATED:
- StatusClosed
- MLS #8778724
- Days on Site81
- Taxes$2,898 / year
- HOA Fees$200 / month
- MLS TypeResidential
- Year Built2005
- CountryRockdale
Building Information for 2525 Sycamore Drive 49
- StoriesOne and One Half
- Year Built2005
- Lot Size0.0000 Acres
Payment Calculator
Term
Interest
Home Price
Down Payment
The Payment Calculator is for illustrative purposes only. Read More
Property Information for 2525 Sycamore Drive 49
Summary
Location and General Information
- Directions: USE GPS... Take 20 East Exit on 82 turn right to Hwy 138 right. Go approximately 2 miles
- Coordinates: 33.6059309,-84.0916736
School Information
- Elementary School: Lorraine
- Middle School: Gen Ray Davis
- High School: Heritage
Taxes and HOA Information
- Parcel Number: 0140010094
- Tax Year: 2019
- Association Fee Includes: Management Fee
- Tax Lot: 49
Virtual Tour
Parking
- Open Parking: No
Interior and Exterior Features
Interior Features
- Cooling: Electric, Ceiling Fan(s), Central Air, Zoned, Dual
- Heating: Electric, Central, Zoned, Dual
- Appliances: Electric Water Heater, Dishwasher, Double Oven, Disposal, Ice Maker, Microwave, Oven, Refrigerator, Stainless Steel Appliance(s), Trash Compactor
- Basement: Daylight, Interior Entry, Exterior Entry, Finished, Full
- Fireplace Features: Family Room
- Flooring: Carpet, Hardwood, Tile
- Interior Features: Tray Ceiling(s), High Ceilings, Double Vanity, Rear Stairs, Separate Shower, Tile Bath, Walk-In Closet(s), Master On Main Level
- Levels/Stories: One and One Half
- Kitchen Features: Breakfast Area, Breakfast Bar, Country Kitchen, Pantry, Solid Surface Counters
- Main Bedrooms: 3
- Total Half Baths: 1
- Bathrooms Total Integer: 4
- Main Full Baths: 2
- Bathrooms Total Decimal: 3
Exterior Features
- Patio And Porch Features: Deck, Patio, Porch
- Spa Features: Bath
- Laundry Features: In Kitchen
- Pool Private: No
Property
Utilities
- Sewer: Septic Tank
- Utilities: Cable Available
- Water Source: Public
Property and Assessments
- Home Warranty: Yes
- Property Condition: Resale
Green Features
- Green Energy Efficient: Insulation, Thermostat
Lot Information
- Above Grade Finished Area: 2837
- Lot Features: Corner Lot, Private
Multi Family
- # Of Units In Community: 49
- Number of Units To Be Built: Square Feet
Rental
Rent Information
- Land Lease: Yes
Public Records for 2525 Sycamore Drive 49
Tax Record
- 2019$2,898.00 ($241.50 / month)
Home Facts
- Beds6
- Baths3
- Total Finished SqFt5,286 SqFt
- Above Grade Finished2,837 SqFt
- Below Grade Finished2,449 SqFt
- StoriesOne and One Half
- Lot Size0.0000 Acres
- StyleSingle Family Residence
- Year Built2005
- APN0140010094
- CountyRockdale
- Fireplaces1


