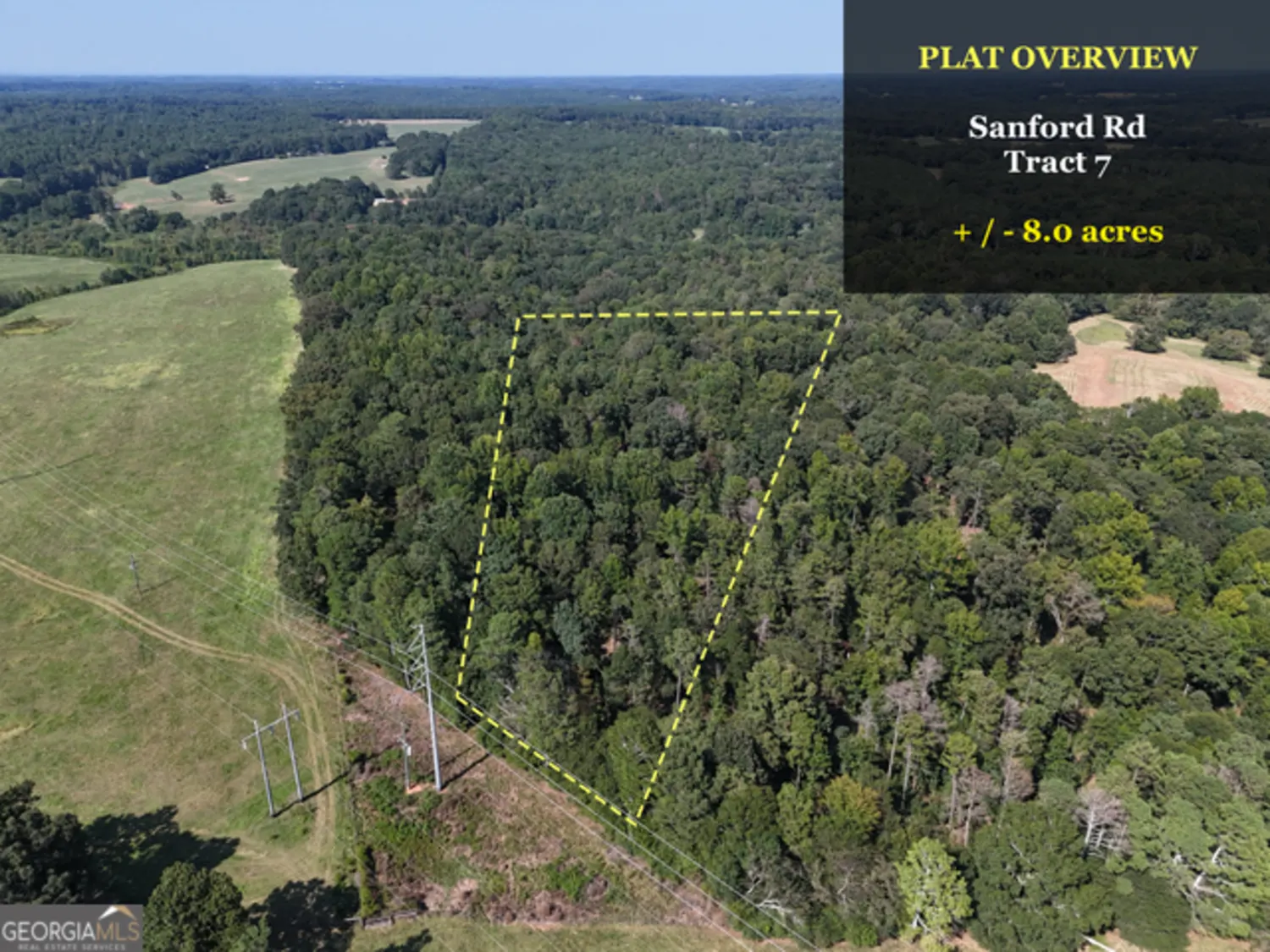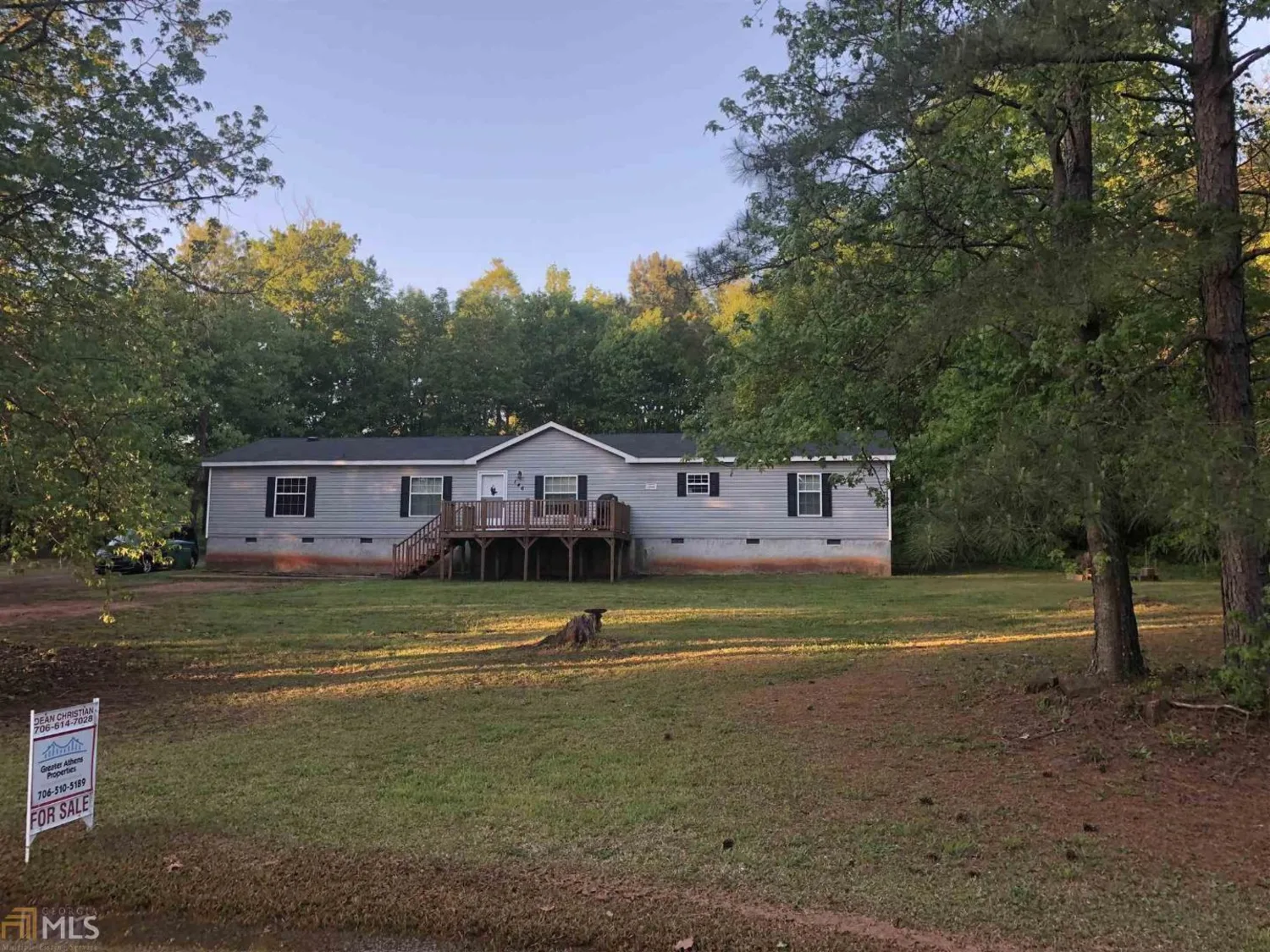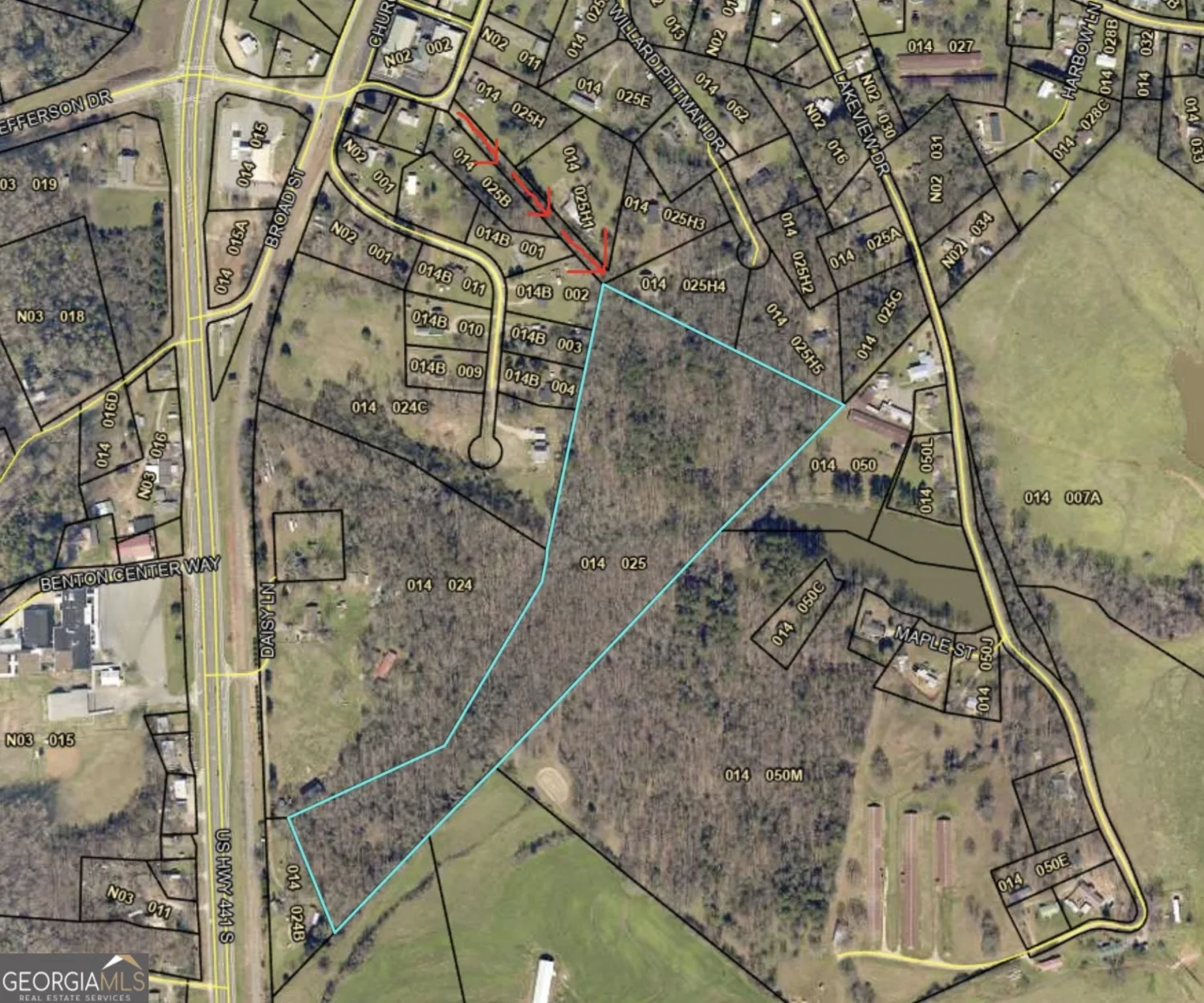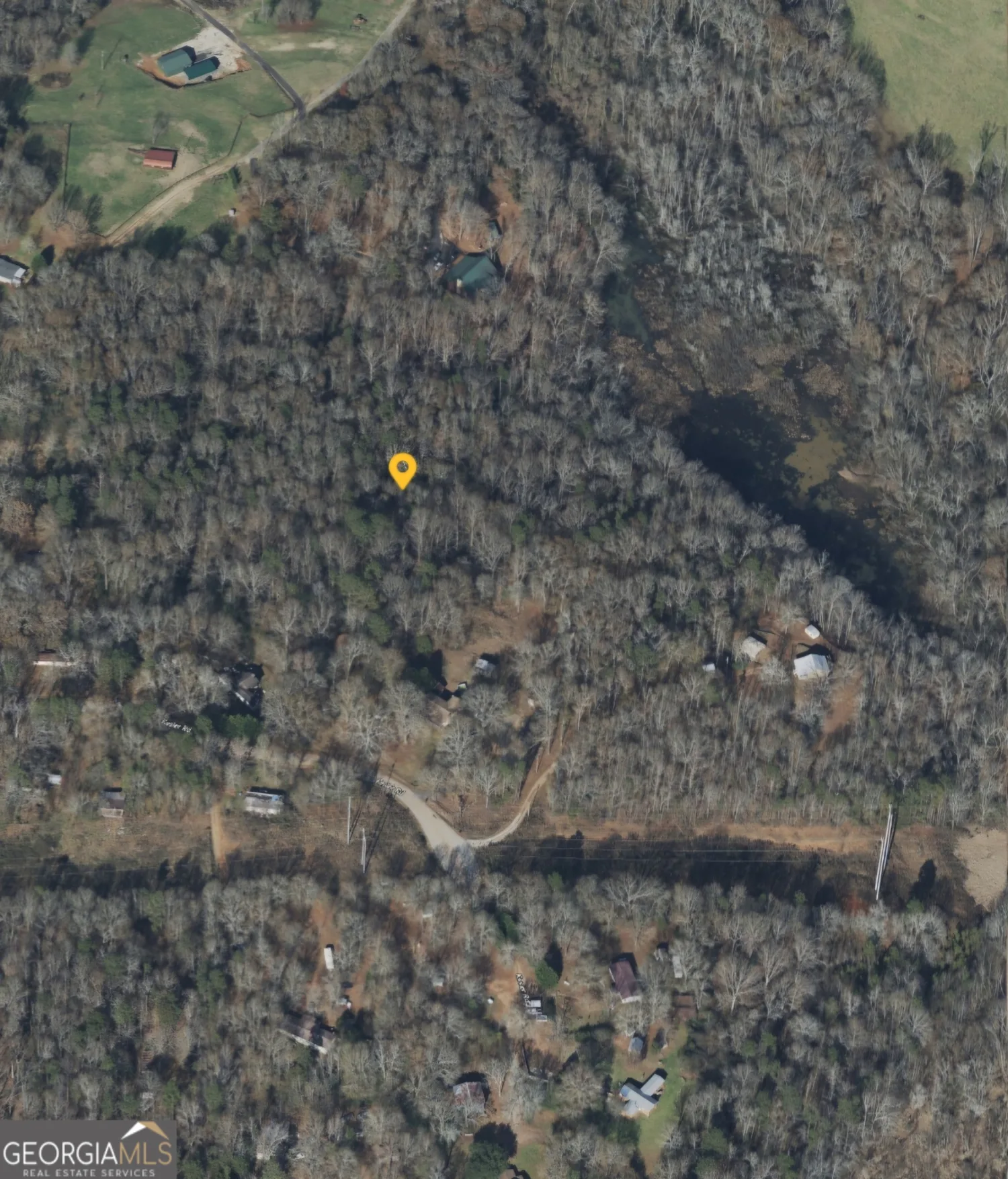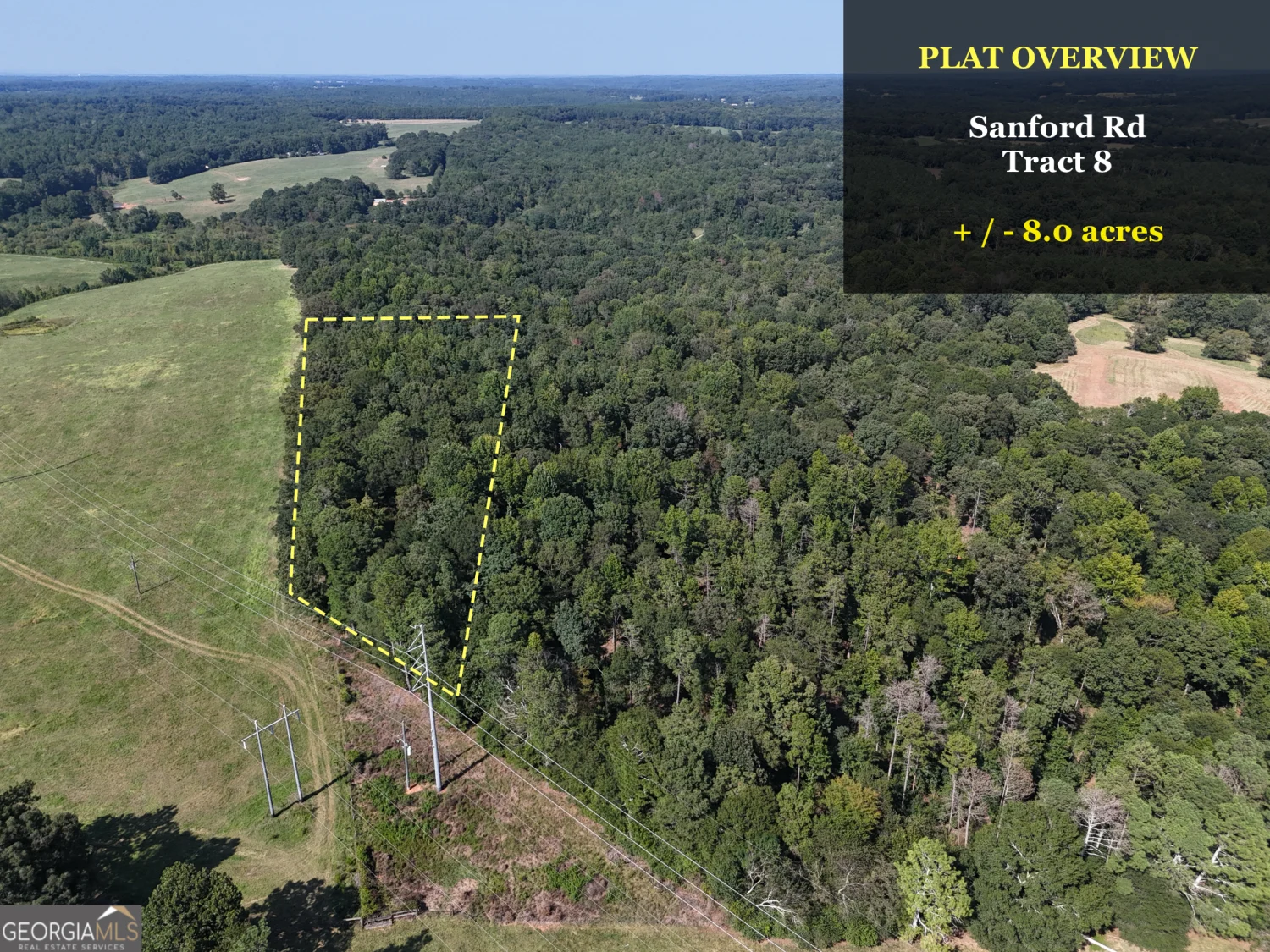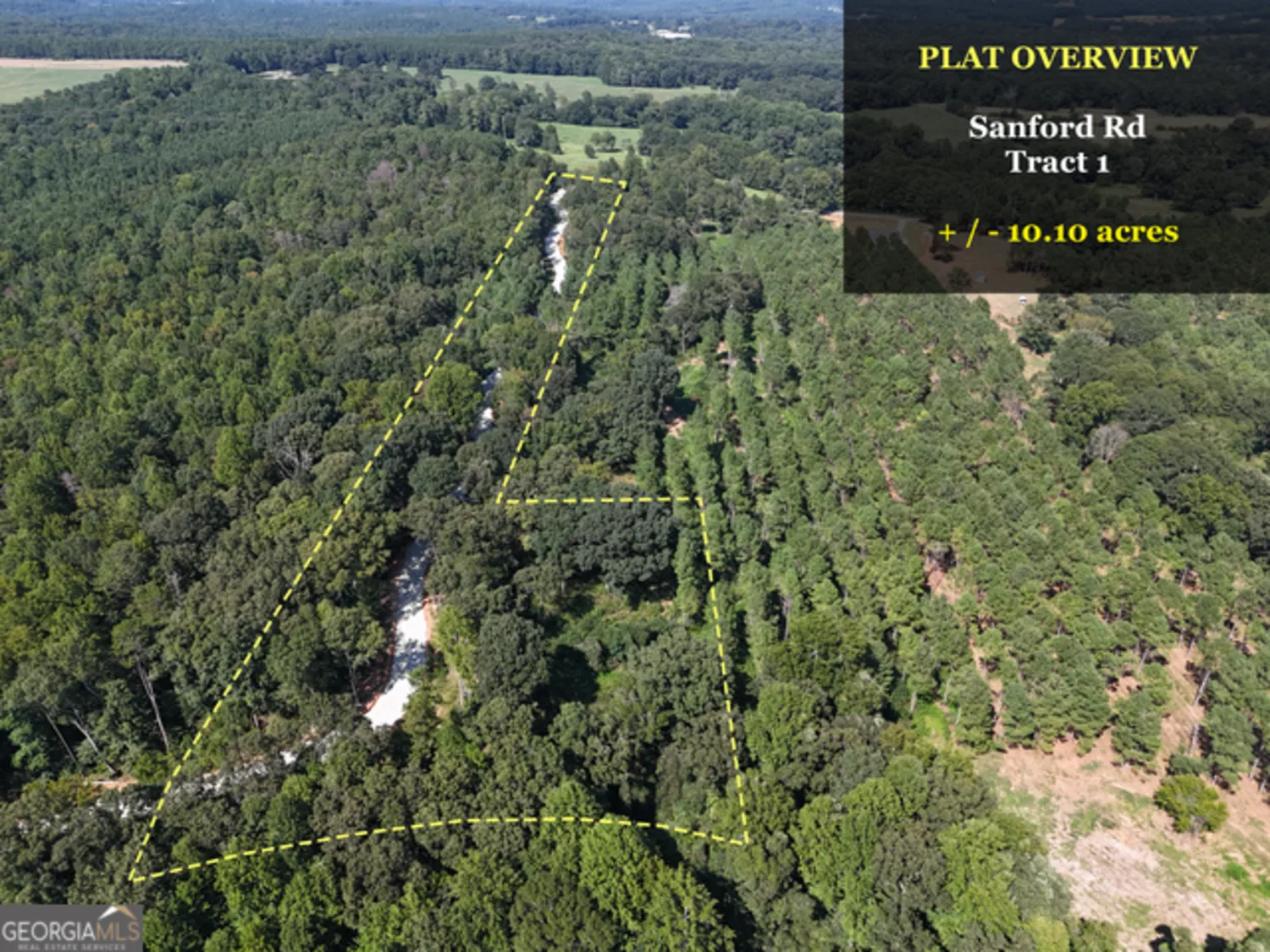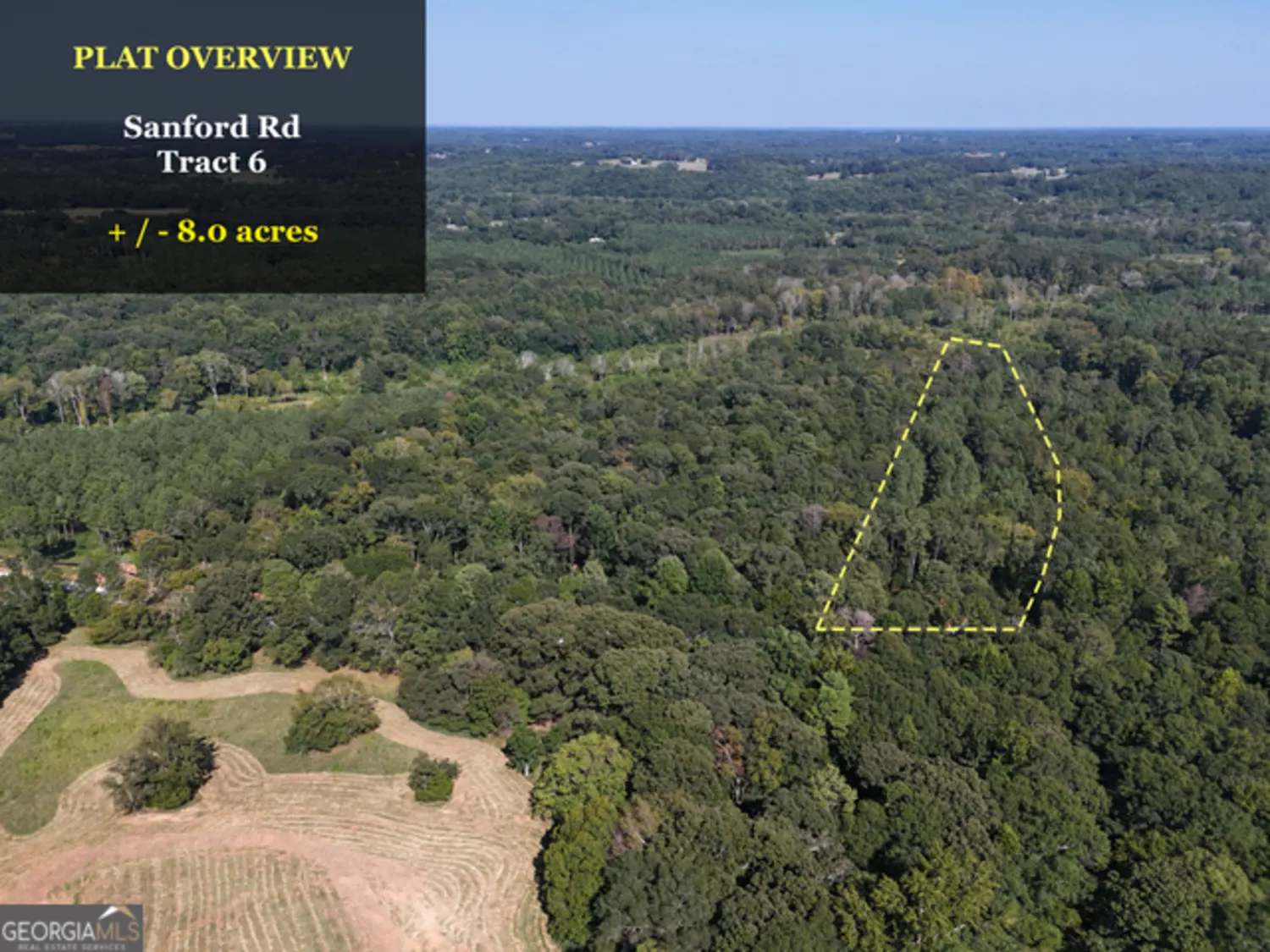214 hunters ridge roadNicholson, GA 30565
214 hunters ridge roadNicholson, GA 30565
Description
What a Find! A beautiful renovated move-in ready home on 2.38 acres. The split floor plan offers a quiet master sanctuary while the other 2 bedrooms share a bathroom on the other side of the house. New kitchen flooring, new paint, and new carpet. This charming peaceful home has an inviting front porch waiting for you and your favorite rocking chair.
Property Details for 214 Hunters Ridge Road
- Subdivision ComplexHunters Ridge
- Architectural StyleModular Home
- Parking FeaturesCarport, Detached
- Property AttachedNo
LISTING UPDATED:
- StatusClosed
- MLS #8780760
- Days on Site7
- Taxes$461.1 / year
- MLS TypeResidential
- Year Built1996
- Lot Size2.38 Acres
- CountryJackson
LISTING UPDATED:
- StatusClosed
- MLS #8780760
- Days on Site7
- Taxes$461.1 / year
- MLS TypeResidential
- Year Built1996
- Lot Size2.38 Acres
- CountryJackson
Building Information for 214 Hunters Ridge Road
- StoriesOne
- Year Built1996
- Lot Size2.3800 Acres
Payment Calculator
Term
Interest
Home Price
Down Payment
The Payment Calculator is for illustrative purposes only. Read More
Property Information for 214 Hunters Ridge Road
Summary
Location and General Information
- Community Features: None
- Directions: From Athens go North on 441 Take a right on 334. Go 2 miles take a right onto Hunters Ridge Rd The home will be on the right.
- Coordinates: 34.074291,-83.382634
School Information
- Elementary School: South Jackson
- Middle School: East Jackson
- High School: East Jackson Comp
Taxes and HOA Information
- Parcel Number: 006 037
- Tax Year: 2019
- Association Fee Includes: None
- Tax Lot: 5
Virtual Tour
Parking
- Open Parking: No
Interior and Exterior Features
Interior Features
- Cooling: Electric, Central Air
- Heating: Electric, Central
- Appliances: Dishwasher, Oven/Range (Combo), Refrigerator
- Basement: Crawl Space
- Fireplace Features: Living Room, Gas Log
- Flooring: Laminate
- Interior Features: Split Bedroom Plan
- Levels/Stories: One
- Main Bedrooms: 3
- Bathrooms Total Integer: 2
- Main Full Baths: 2
- Bathrooms Total Decimal: 2
Exterior Features
- Construction Materials: Aluminum Siding, Vinyl Siding, Other
- Patio And Porch Features: Deck, Patio, Porch
- Roof Type: Metal
- Laundry Features: In Kitchen, Laundry Closet
- Pool Private: No
- Other Structures: Outbuilding
Property
Utilities
- Sewer: Septic Tank
- Water Source: Well
Property and Assessments
- Home Warranty: Yes
- Property Condition: Updated/Remodeled, Resale
Green Features
Lot Information
- Above Grade Finished Area: 1568
- Lot Features: Level, Private
Multi Family
- Number of Units To Be Built: Square Feet
Rental
Rent Information
- Land Lease: Yes
- Occupant Types: Vacant
Public Records for 214 Hunters Ridge Road
Tax Record
- 2019$461.10 ($38.43 / month)
Home Facts
- Beds3
- Baths2
- Total Finished SqFt1,568 SqFt
- Above Grade Finished1,568 SqFt
- StoriesOne
- Lot Size2.3800 Acres
- StyleSingle Family Residence
- Year Built1996
- APN006 037
- CountyJackson
- Fireplaces1


