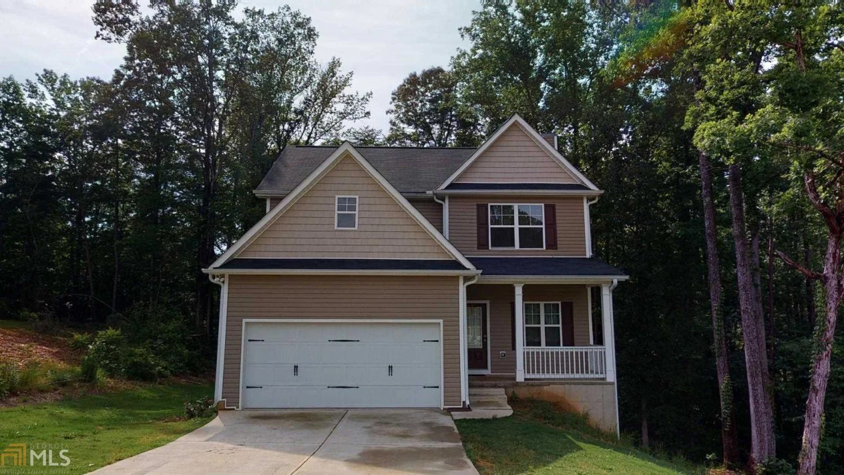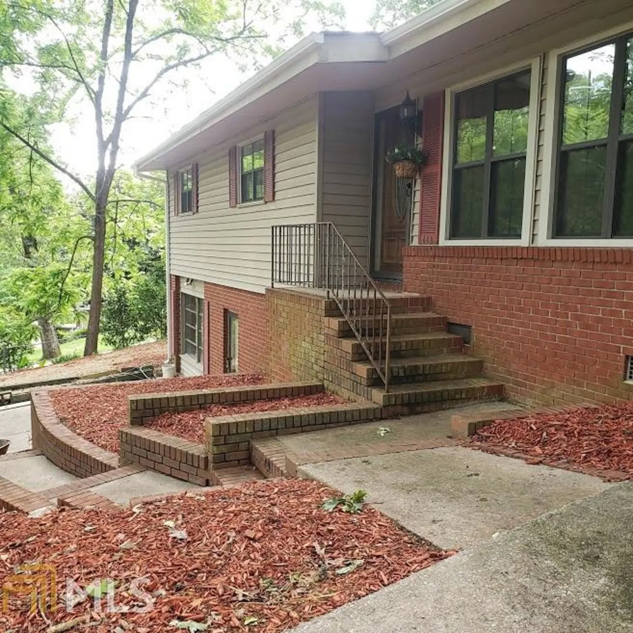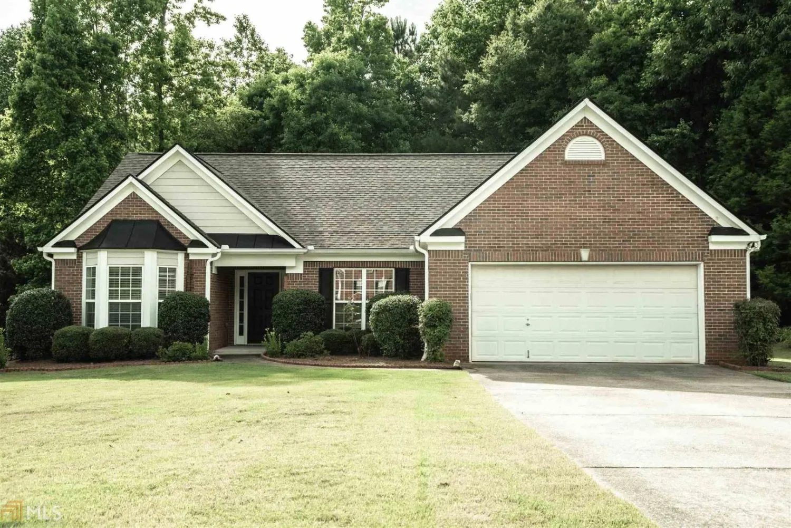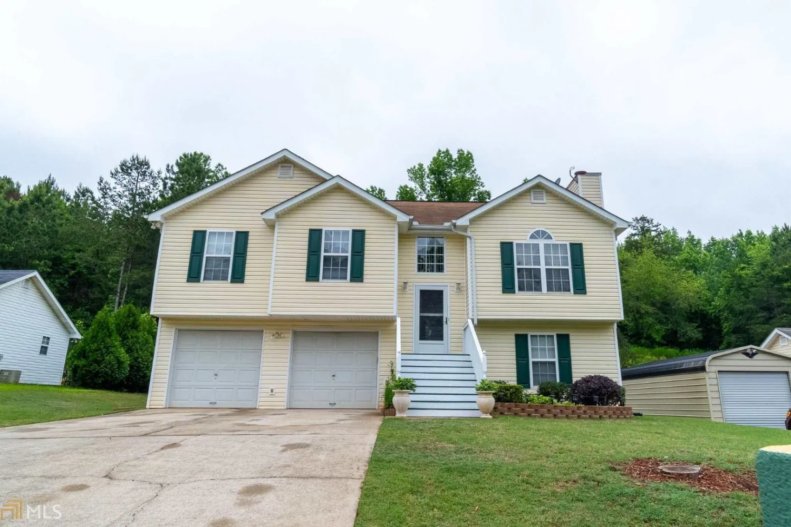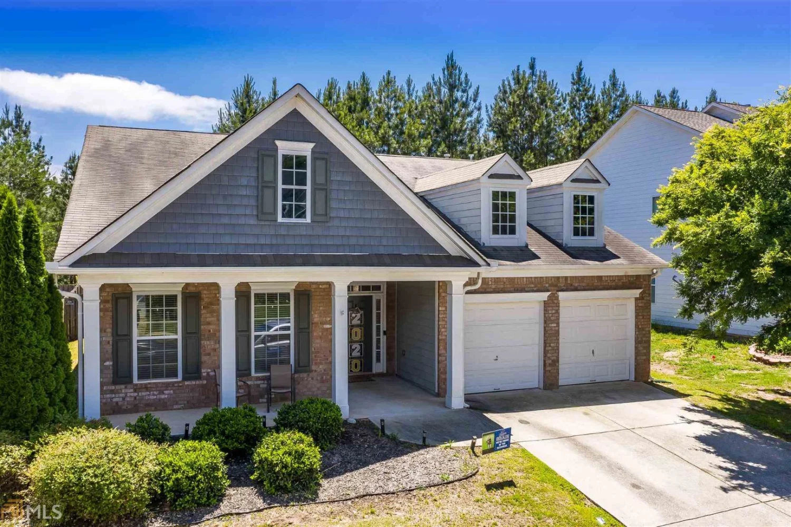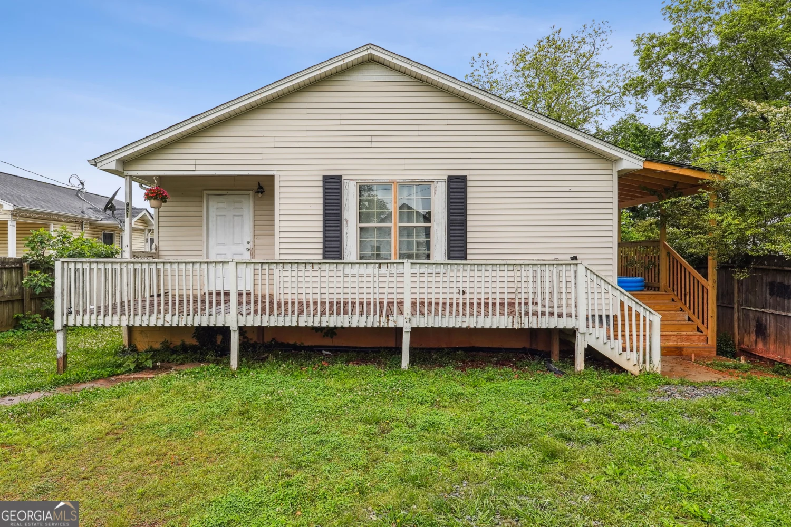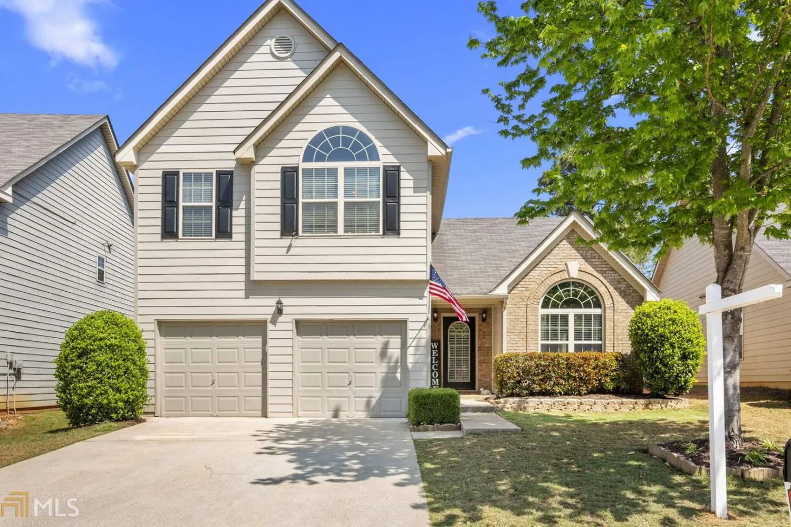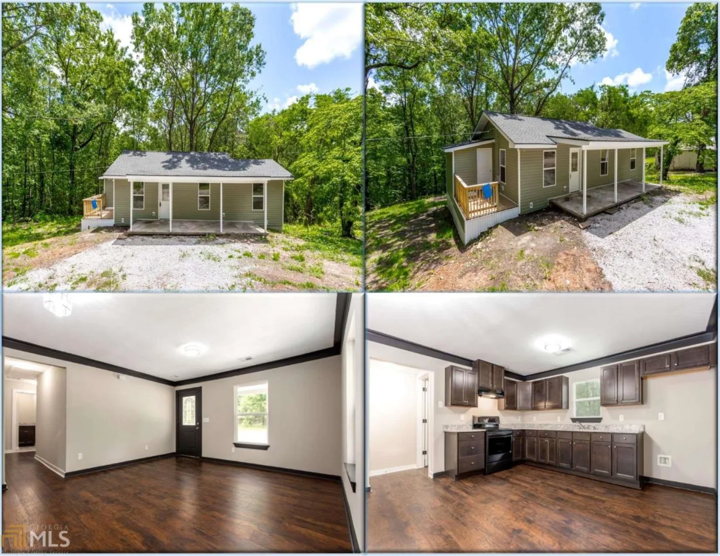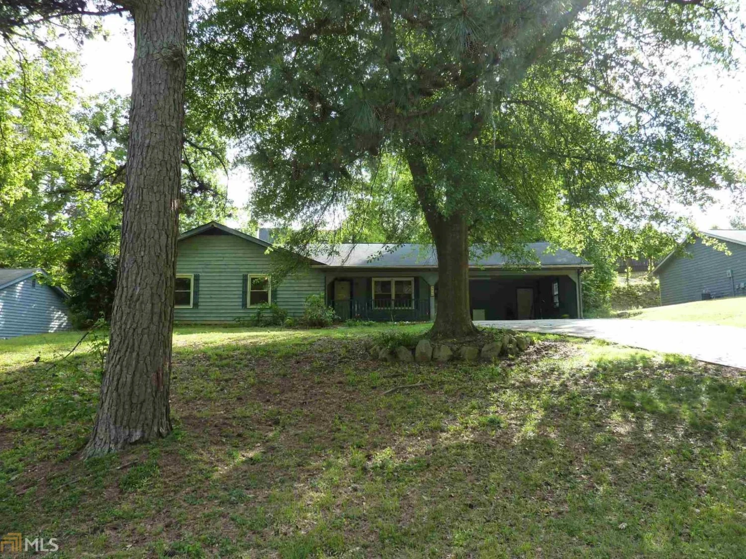2829 sawyer mill driveGainesville, GA 30507
2829 sawyer mill driveGainesville, GA 30507
Description
Immaculate 4BD|2.5BA Traditional home sited on 1.48 acres in charming neighborhood. No HOA. Covered front porch ideal for welcoming & entertaining guests. Floorplan boasts separate dining room, fireside family room & bright kitchen with beautiful stained cabinets. Upper level features master suite with double trey ceiling, large shower with garden tub, & walk-in closet. Three additional bedrooms, full bath, & laundry room complete floor plan. Enjoy tranquil setting on large deck overlooking private backyard or connect with nature on the quiet walking trail created for leisure walks through the property. Meticulously maintained by original owners. Conveniently located within minutes to I-985, Lake Lanier, shopping, & professional services.
Property Details for 2829 Sawyer Mill Drive
- Subdivision ComplexSawyer Mill
- Architectural StyleTraditional
- Num Of Parking Spaces2
- Parking FeaturesAttached, Garage Door Opener, Kitchen Level
- Property AttachedNo
LISTING UPDATED:
- StatusClosed
- MLS #8783669
- Days on Site1
- Taxes$2,063.55 / year
- MLS TypeResidential
- Year Built2015
- Lot Size1.48 Acres
- CountryHall
LISTING UPDATED:
- StatusClosed
- MLS #8783669
- Days on Site1
- Taxes$2,063.55 / year
- MLS TypeResidential
- Year Built2015
- Lot Size1.48 Acres
- CountryHall
Building Information for 2829 Sawyer Mill Drive
- StoriesTwo
- Year Built2015
- Lot Size1.4800 Acres
Payment Calculator
Term
Interest
Home Price
Down Payment
The Payment Calculator is for illustrative purposes only. Read More
Property Information for 2829 Sawyer Mill Drive
Summary
Location and General Information
- Directions: Travel 985N to Exit 24; Right onto Old Cornelia Hwy.; Left onto Oconee Circle; Right into Sawyer Mill S/D.
- Coordinates: 34.322799,-83.761197
School Information
- Elementary School: White Sulphur
- Middle School: East Hall
- High School: East Hall
Taxes and HOA Information
- Parcel Number: 15021C000076
- Tax Year: 2019
- Association Fee Includes: None
- Tax Lot: 36
Virtual Tour
Parking
- Open Parking: No
Interior and Exterior Features
Interior Features
- Cooling: Electric, Central Air, Heat Pump
- Heating: Electric, Central, Heat Pump
- Appliances: Electric Water Heater, Dishwasher, Microwave, Oven/Range (Combo)
- Basement: Crawl Space
- Fireplace Features: Family Room, Factory Built
- Flooring: Carpet, Laminate
- Interior Features: Tray Ceiling(s), Walk-In Closet(s)
- Levels/Stories: Two
- Kitchen Features: Pantry
- Total Half Baths: 1
- Bathrooms Total Integer: 3
- Bathrooms Total Decimal: 2
Exterior Features
- Construction Materials: Aluminum Siding, Vinyl Siding
- Patio And Porch Features: Deck, Patio
- Roof Type: Composition
- Laundry Features: Upper Level, Laundry Closet
- Pool Private: No
Property
Utilities
- Sewer: Septic Tank
- Utilities: Underground Utilities
- Water Source: Public
Property and Assessments
- Home Warranty: Yes
- Property Condition: Resale
Green Features
- Green Energy Efficient: Thermostat
Lot Information
- Above Grade Finished Area: 1875
- Lot Features: Private, Sloped
Multi Family
- Number of Units To Be Built: Square Feet
Rental
Rent Information
- Land Lease: Yes
Public Records for 2829 Sawyer Mill Drive
Tax Record
- 2019$2,063.55 ($171.96 / month)
Home Facts
- Beds4
- Baths2
- Total Finished SqFt1,875 SqFt
- Above Grade Finished1,875 SqFt
- StoriesTwo
- Lot Size1.4800 Acres
- StyleSingle Family Residence
- Year Built2015
- APN15021C000076
- CountyHall
- Fireplaces1


