4044 amberleigh traceGainesville, GA 30507
4044 amberleigh traceGainesville, GA 30507
Description
Welcome home! BRAND NEW ROOF, HVAC AND PAINT. Walk into the spacious foyer and be greeted by the warm at home feeling. Walk through the archway to the open living room and kitchen where you can cook dinner for family and friends while enjoying a warm fire. Take a step out into the sun room for some quiet time and relaxation. Make your way into the robust master suite with a sitting area for relaxing after a long day. This home is located in a community filled with wonderful amenities and is in the sought after Gainesville city school district.
Property Details for 4044 Amberleigh Trace
- Subdivision ComplexAmberleigh
- Architectural StyleBrick Front, Ranch
- Num Of Parking Spaces2
- Parking FeaturesGarage
- Property AttachedNo
LISTING UPDATED:
- StatusClosed
- MLS #8791696
- Days on Site38
- Taxes$423.13 / year
- MLS TypeResidential
- Year Built2007
- Lot Size0.18 Acres
- CountryHall
LISTING UPDATED:
- StatusClosed
- MLS #8791696
- Days on Site38
- Taxes$423.13 / year
- MLS TypeResidential
- Year Built2007
- Lot Size0.18 Acres
- CountryHall
Building Information for 4044 Amberleigh Trace
- StoriesOne
- Year Built2007
- Lot Size0.1800 Acres
Payment Calculator
Term
Interest
Home Price
Down Payment
The Payment Calculator is for illustrative purposes only. Read More
Property Information for 4044 Amberleigh Trace
Summary
Location and General Information
- Community Features: Clubhouse
- Directions: GPS Friendly
- View: City
- Coordinates: 34.227996,-83.844235
School Information
- Elementary School: Gainesville
- Middle School: Gainesville
- High School: Gainesville
Taxes and HOA Information
- Parcel Number: 15036D000199
- Tax Year: 2019
- Association Fee Includes: Swimming, Tennis
- Tax Lot: 151
Virtual Tour
Parking
- Open Parking: No
Interior and Exterior Features
Interior Features
- Cooling: Electric, Ceiling Fan(s)
- Heating: Electric, Other
- Appliances: Dishwasher, Microwave, Oven/Range (Combo)
- Basement: None
- Fireplace Features: Family Room
- Interior Features: High Ceilings
- Levels/Stories: One
- Foundation: Slab
- Main Bedrooms: 3
- Bathrooms Total Integer: 2
- Main Full Baths: 2
- Bathrooms Total Decimal: 2
Exterior Features
- Construction Materials: Concrete
- Laundry Features: Other
- Pool Private: No
Property
Utilities
- Water Source: Public
Property and Assessments
- Home Warranty: Yes
- Property Condition: Resale
Green Features
Lot Information
- Above Grade Finished Area: 1974
Multi Family
- Number of Units To Be Built: Square Feet
Rental
Rent Information
- Land Lease: Yes
Public Records for 4044 Amberleigh Trace
Tax Record
- 2019$423.13 ($35.26 / month)
Home Facts
- Beds3
- Baths2
- Total Finished SqFt1,974 SqFt
- Above Grade Finished1,974 SqFt
- StoriesOne
- Lot Size0.1800 Acres
- StyleSingle Family Residence
- Year Built2007
- APN15036D000199
- CountyHall
- Fireplaces1
Similar Homes
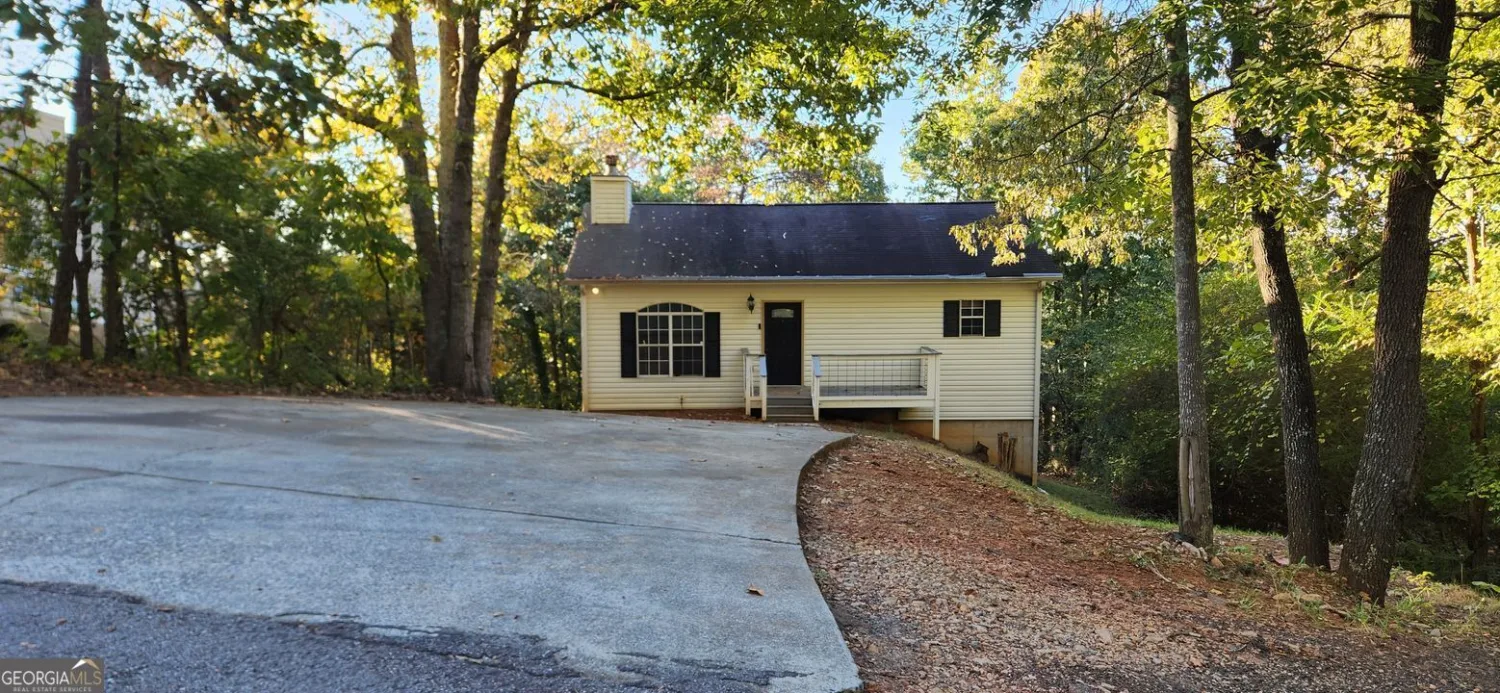
5460 Apache Trail
Gainesville, GA 30506
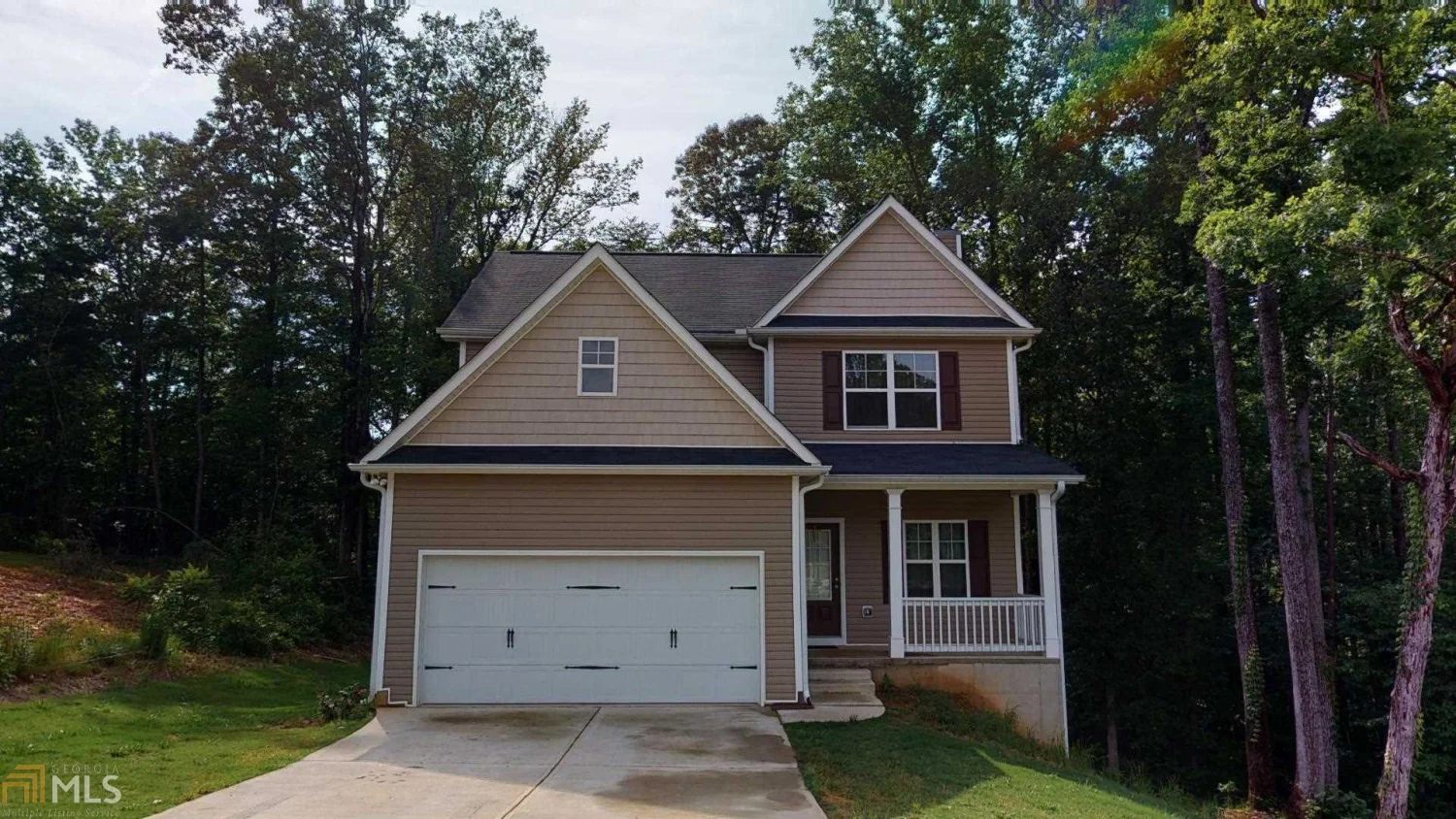
3502 Silver Mist Circle
Gainesville, GA 30507
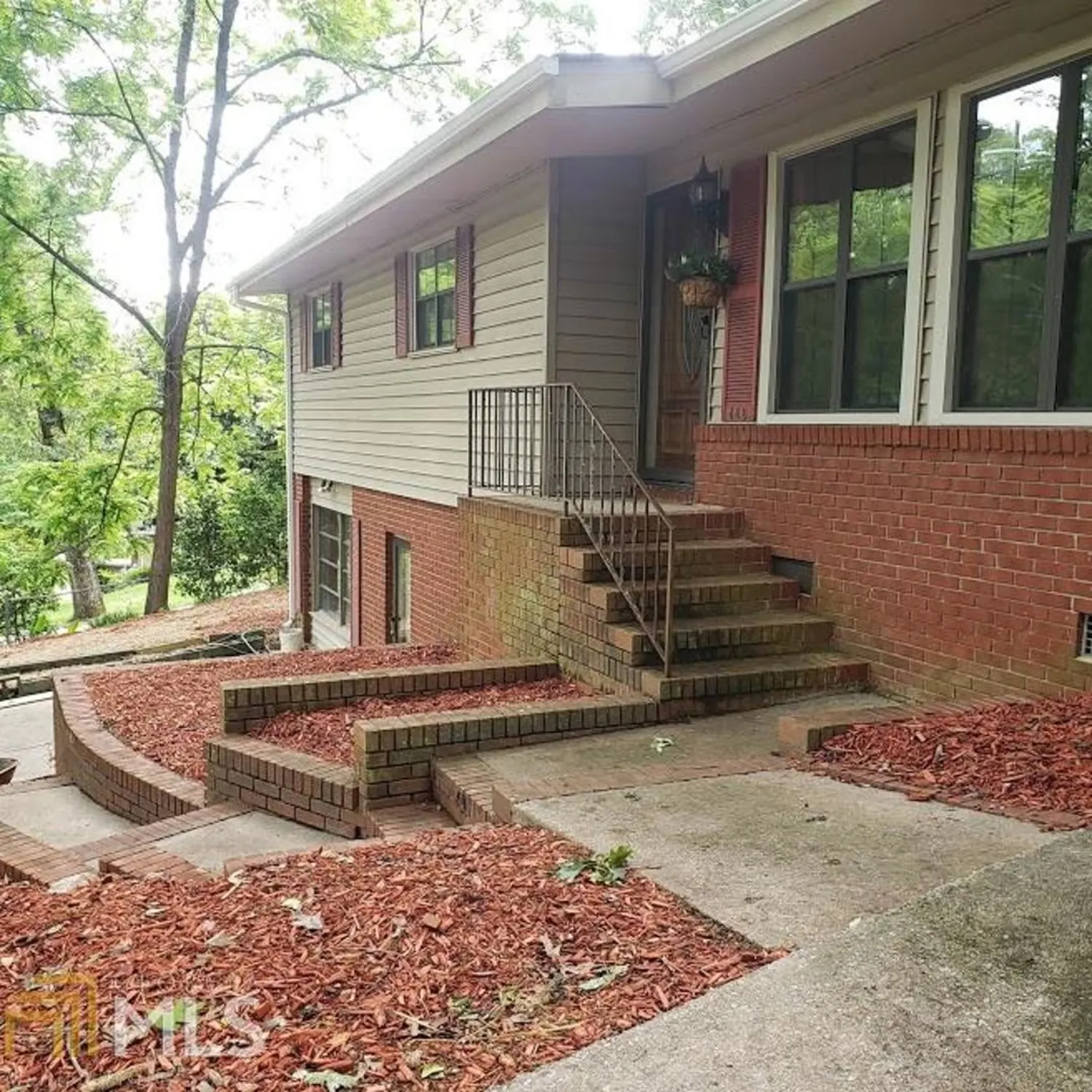
448 Woodland Drive
Gainesville, GA 30501
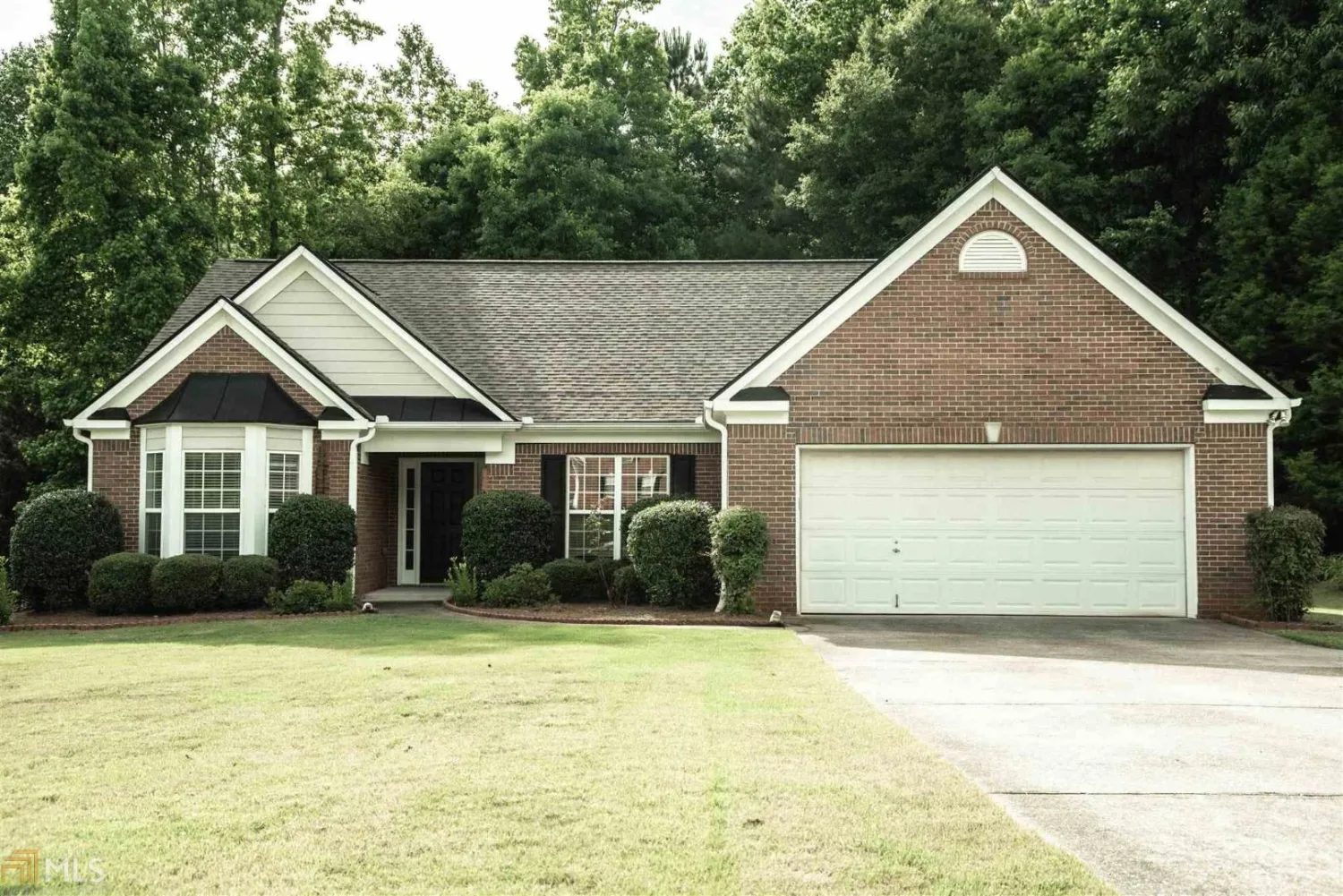
4248 Arbor Chase Road
Gainesville, GA 30507
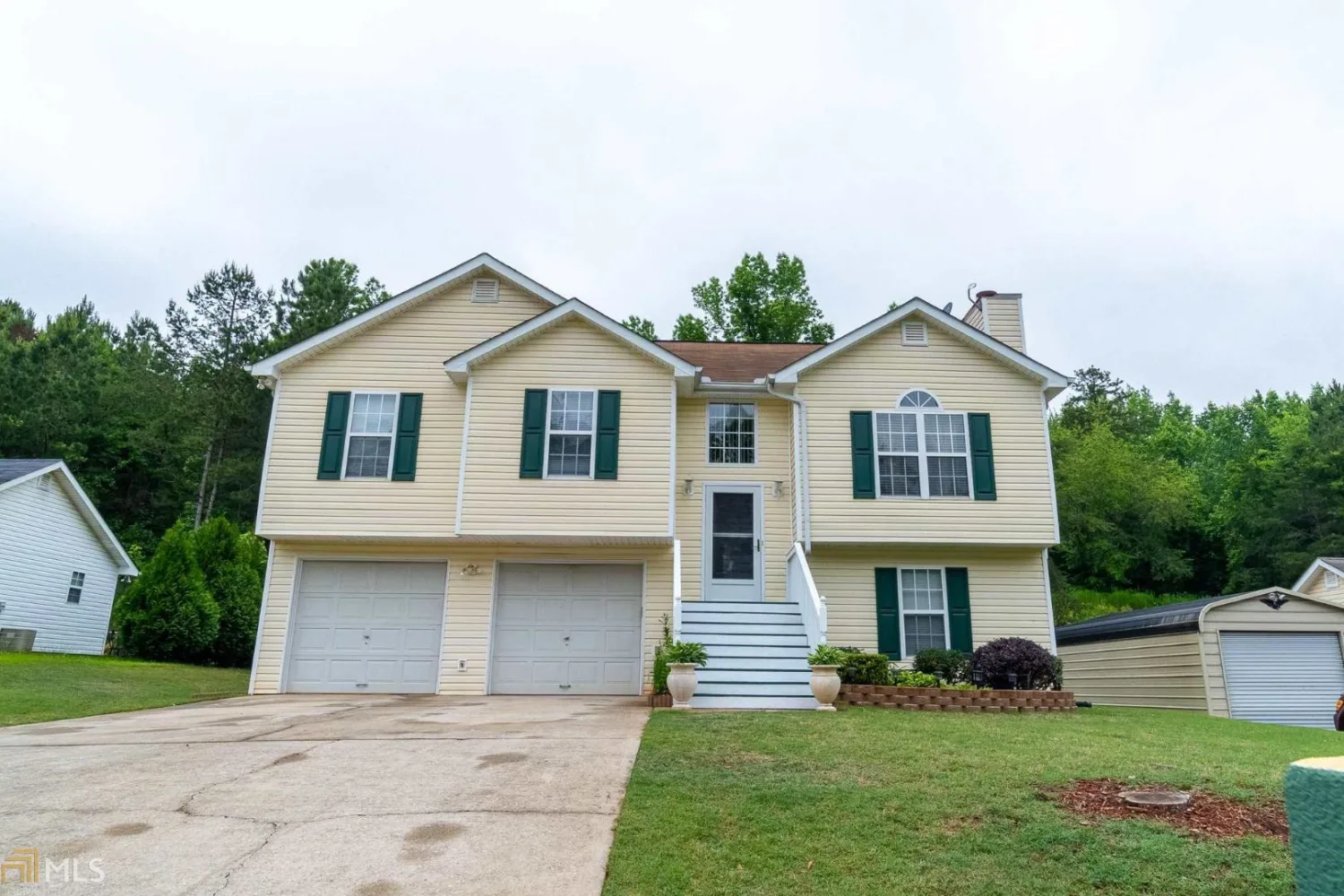
2596 Silverwood Drive
Gainesville, GA 30507
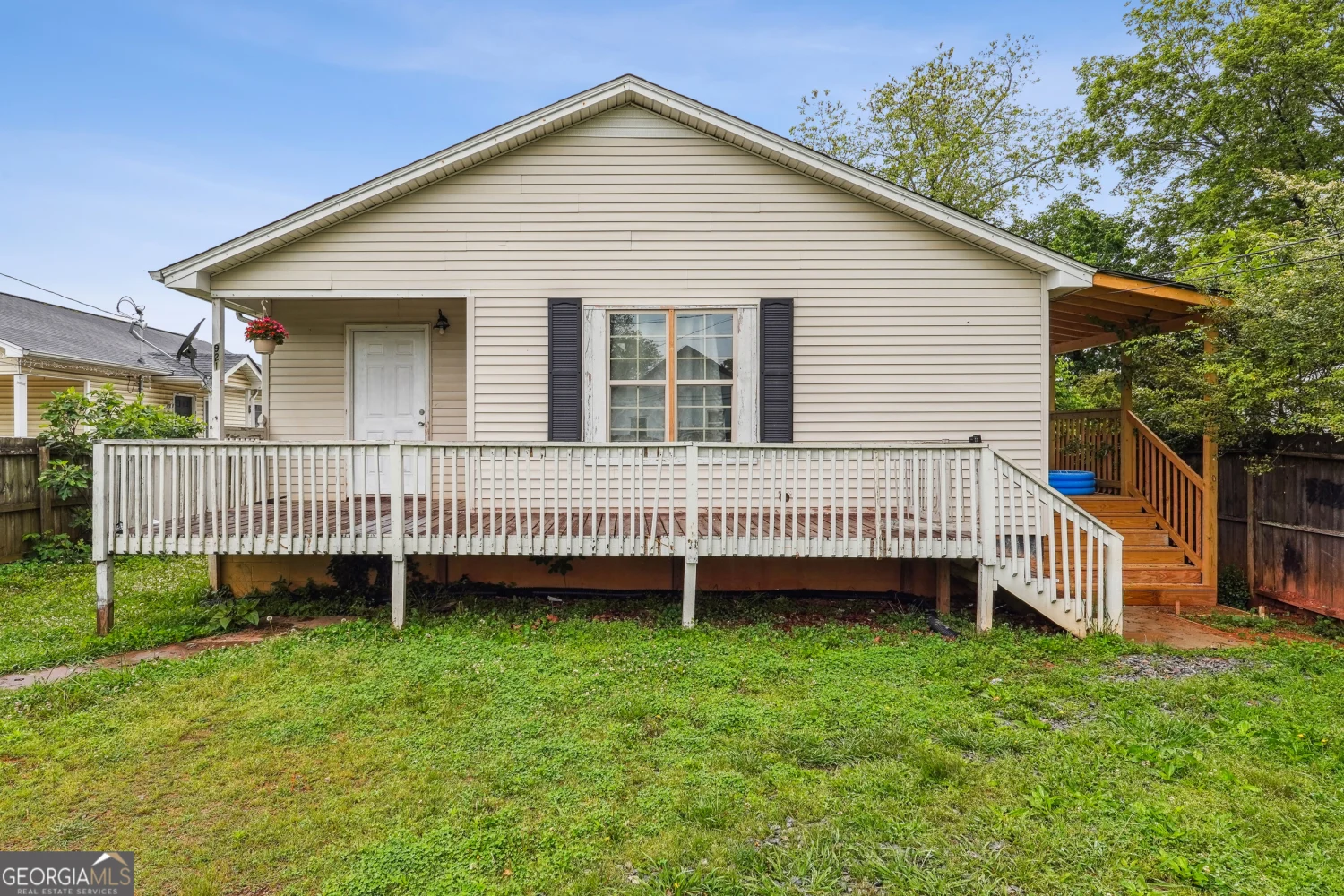
921 Black Drive
Gainesville, GA 30501
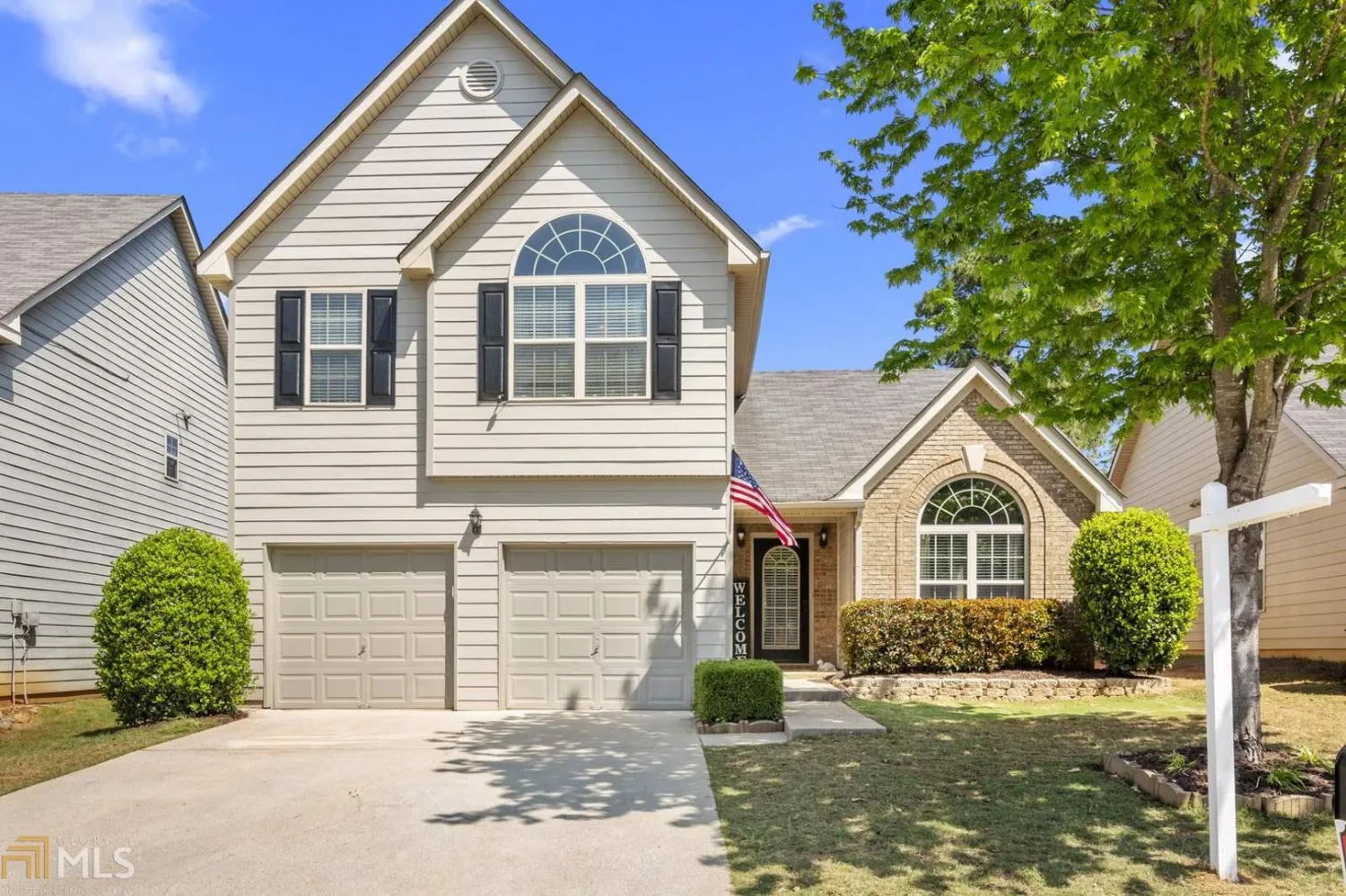
4932 Cottonwood Trail
Gainesville, GA 30504
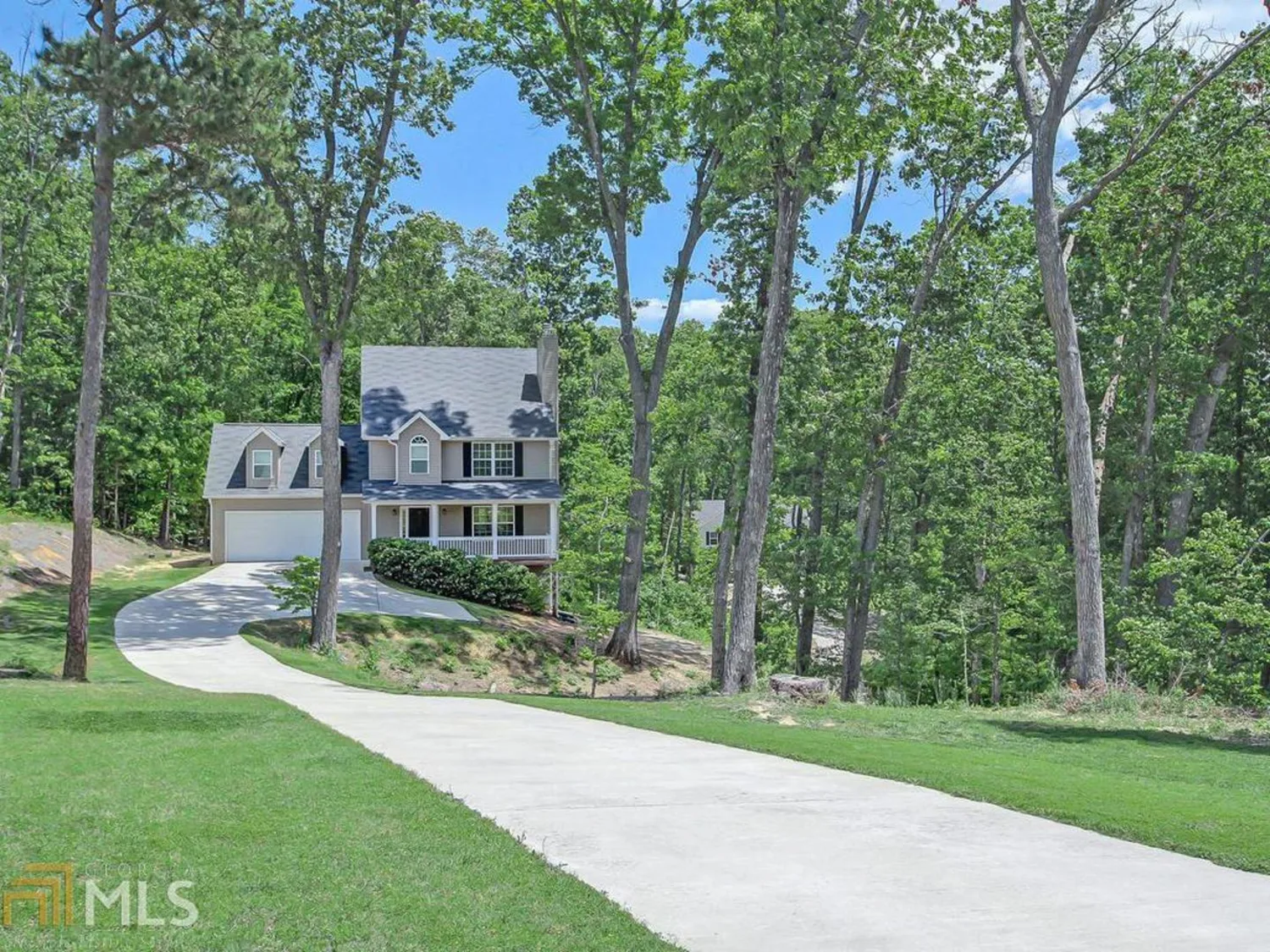
2829 Sawyer Mill Drive
Gainesville, GA 30507

