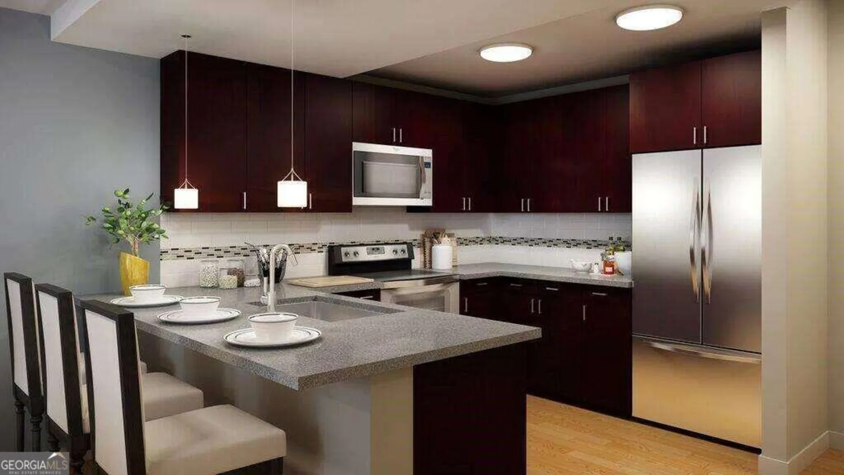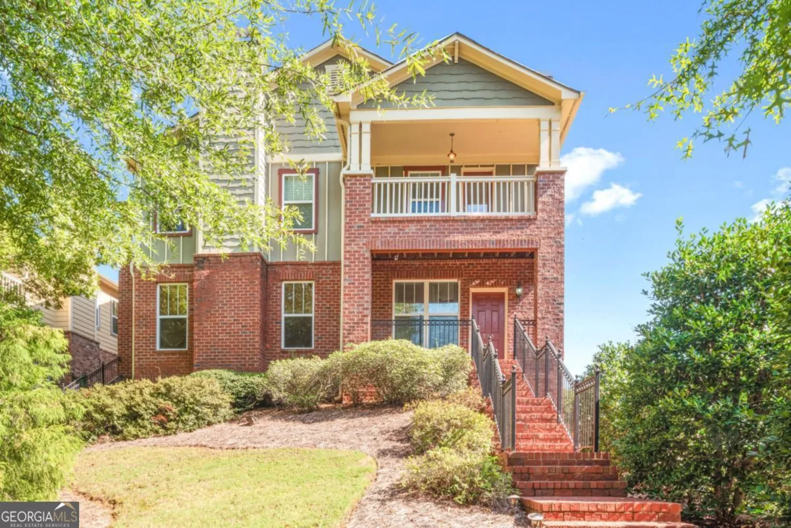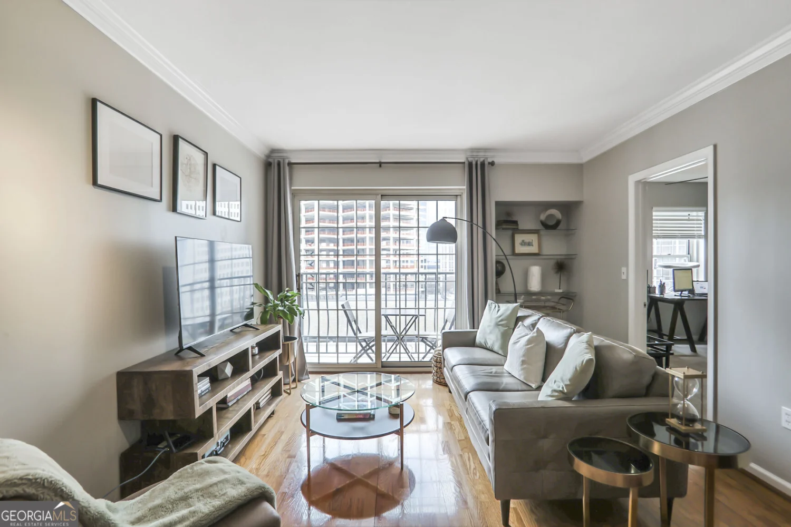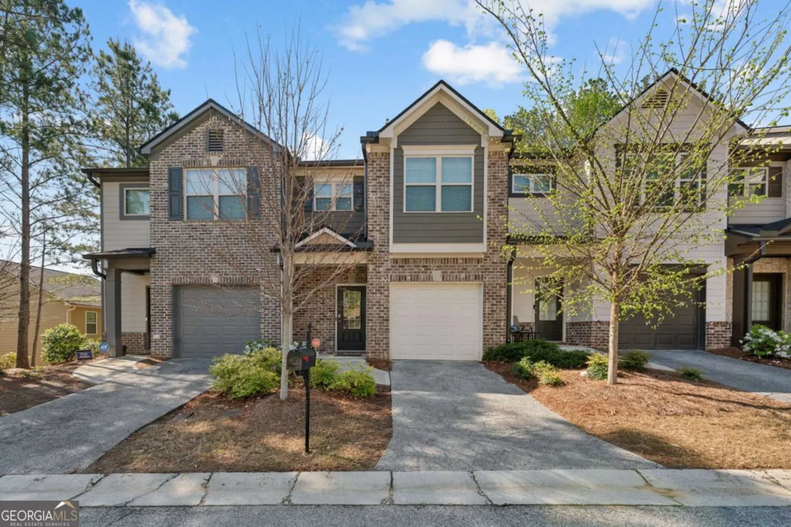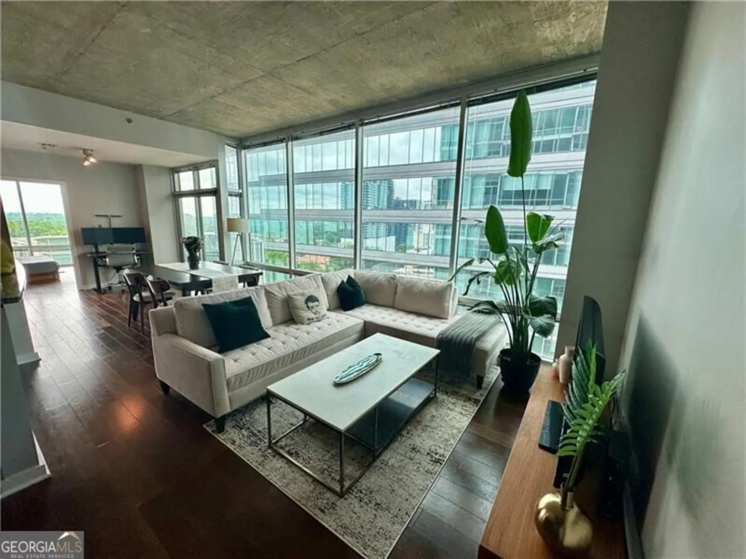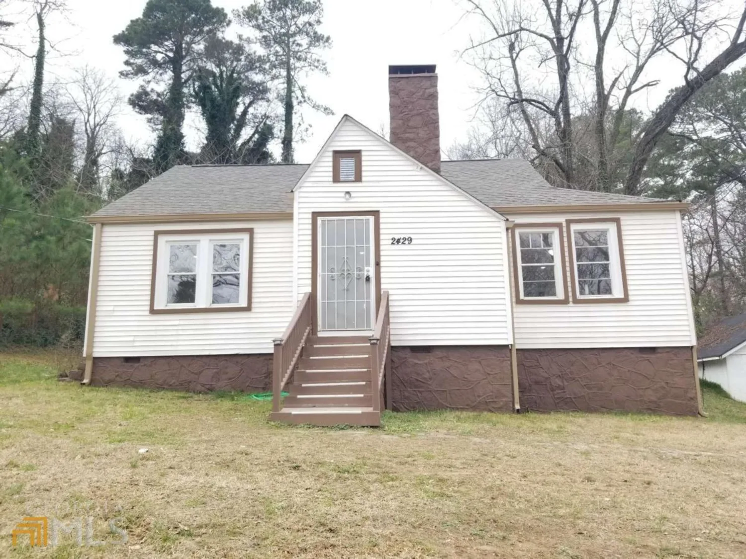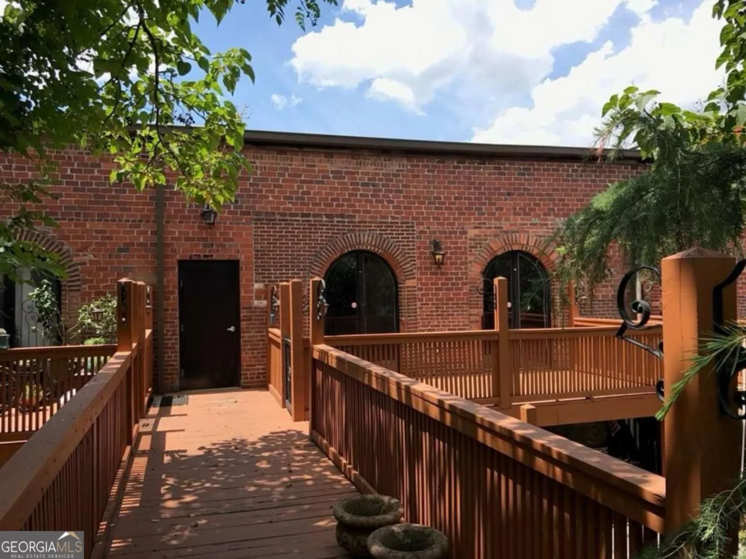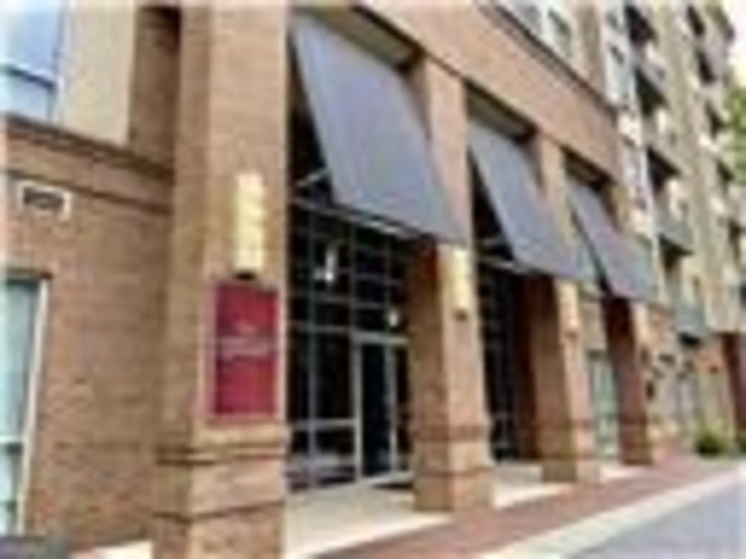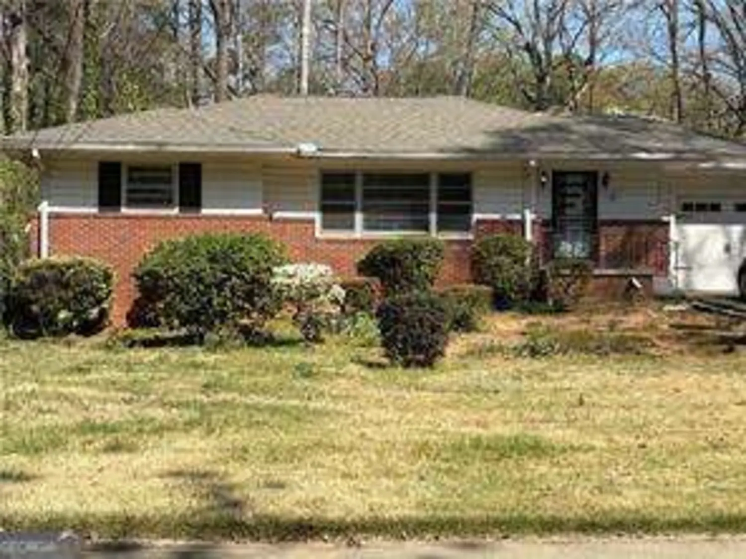2644 oakdale streetAtlanta, GA 30318
2644 oakdale streetAtlanta, GA 30318
Description
Just added 1,000 sq ft finished terrace level to this immaculate 3bed/2.5 bath home! This beautiful craftsman style home is on a private street in Northwest Atlanta-- perfect location for easy access to Midtown, Buckhead, Braves Stadium, and the Airport! 5.8 miles to GA Tech Campus, 7.2 miles to GA State, 6.6 Miles to heart of Buckhead-location could not be better! Over-sized rocking-chair front porch with swing; Open-concept floor plan with easy flow through living room, dining room, and kitchen; separate office space; Master on Main with large bathroom and walk in closet; Separate Laundry Room on 1st level; 2 Large bedrooms upstairs with large jack-and-jill bathroom; 2 large closets in each upstairs bedroom (Tons of storage space); Hardwoods in all living areas / New carpeting in all bedrooms and basement; New Paint throughout; Washer/Dryer Included. TONS OF UPGRADES/UPDATES: New Paint throughout; New Carpets; New Finished basement for entertaining or storage; Wooden blinds on all windows; Custom Kitchen cabinets; Alarm system included; Trash and recycling included.
Property Details for 2644 Oakdale Street
- Subdivision ComplexRiverside
- Architectural StyleCraftsman
- Num Of Parking Spaces2
- Parking FeaturesKitchen Level, Off Street, Parking Pad
- Property AttachedNo
LISTING UPDATED:
- StatusClosed
- MLS #8784983
- Days on Site11
- MLS TypeResidential Lease
- Year Built2003
- Lot Size0.12 Acres
- CountryFulton
LISTING UPDATED:
- StatusClosed
- MLS #8784983
- Days on Site11
- MLS TypeResidential Lease
- Year Built2003
- Lot Size0.12 Acres
- CountryFulton
Building Information for 2644 Oakdale Street
- Year Built2003
- Lot Size0.1200 Acres
Payment Calculator
Term
Interest
Home Price
Down Payment
The Payment Calculator is for illustrative purposes only. Read More
Property Information for 2644 Oakdale Street
Summary
Location and General Information
- Community Features: Street Lights
- Directions: 285 to exit 15 South Cobb Dr. Turn left onto S. Cobb Dr. (GA-280 S) Turn left onto Peyton Rd. Take 1st left onto Grandview Ave. Take 1st left onto Oakdale St. House will be at the end of the street on the left.
- Coordinates: 33.808554,-84.474605
School Information
- Elementary School: Bolton
- Middle School: Sutton
- High School: North Atlanta
Taxes and HOA Information
- Parcel Number: 17 025200120351
Virtual Tour
Parking
- Open Parking: Yes
Interior and Exterior Features
Interior Features
- Cooling: Electric, Ceiling Fan(s), Central Air
- Heating: Natural Gas, Central
- Appliances: Dishwasher, Disposal, Ice Maker, Microwave, Oven/Range (Combo), Refrigerator, Stainless Steel Appliance(s)
- Basement: Daylight, Interior Entry, Exterior Entry, Finished, Full
- Fireplace Features: Family Room
- Flooring: Carpet, Hardwood
- Interior Features: High Ceilings, Double Vanity, Tile Bath, Walk-In Closet(s), Master On Main Level, Roommate Plan
- Main Bedrooms: 1
- Total Half Baths: 1
- Bathrooms Total Integer: 3
- Main Full Baths: 1
- Bathrooms Total Decimal: 2
Exterior Features
- Construction Materials: Concrete
- Pool Private: No
Property
Utilities
- Utilities: Cable Available, Sewer Connected
- Water Source: Public
Property and Assessments
- Home Warranty: No
- Property Condition: Updated/Remodeled
Green Features
Lot Information
- Above Grade Finished Area: 2277
- Lot Features: Corner Lot, Level
Multi Family
- Number of Units To Be Built: Square Feet
Rental
Rent Information
- Land Lease: No
Public Records for 2644 Oakdale Street
Home Facts
- Beds4
- Baths2
- Total Finished SqFt3,277 SqFt
- Above Grade Finished2,277 SqFt
- Below Grade Finished1,000 SqFt
- Lot Size0.1200 Acres
- StyleSingle Family Residence
- Year Built2003
- APN17 025200120351
- CountyFulton
- Fireplaces1


