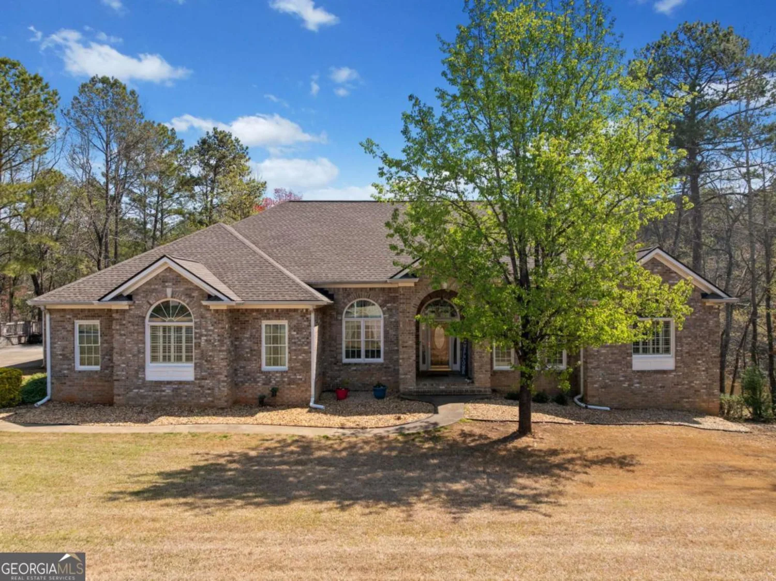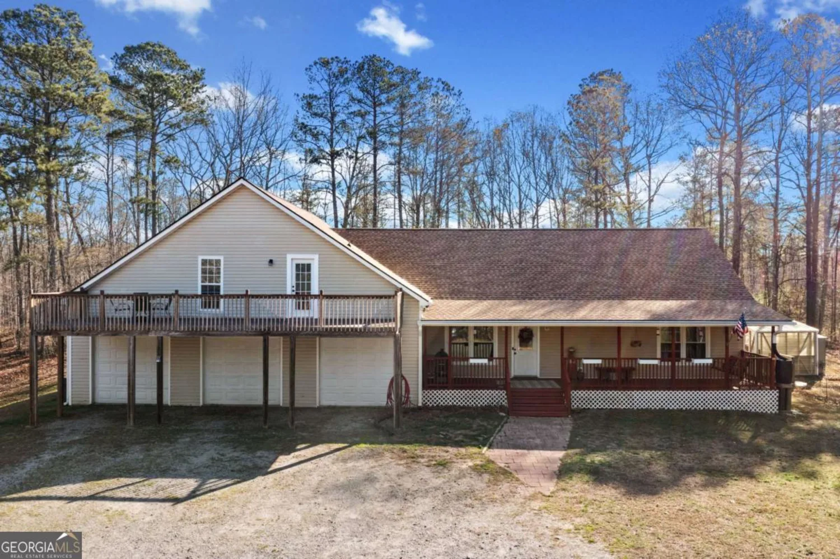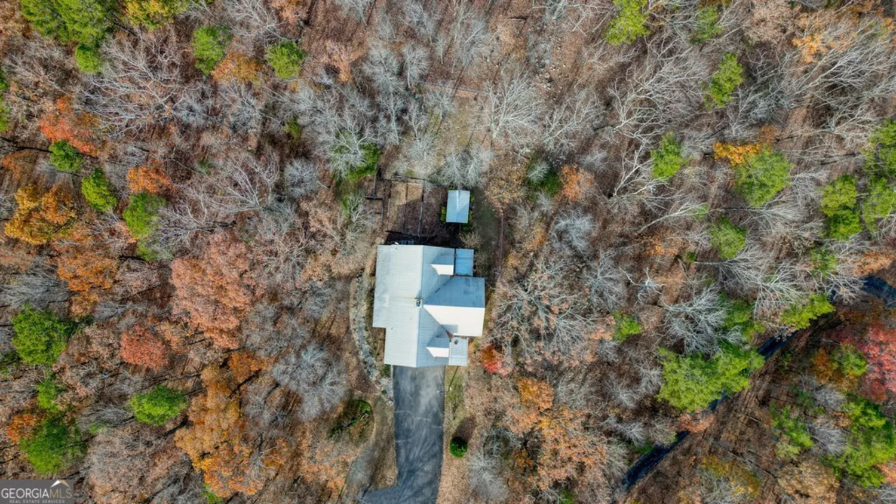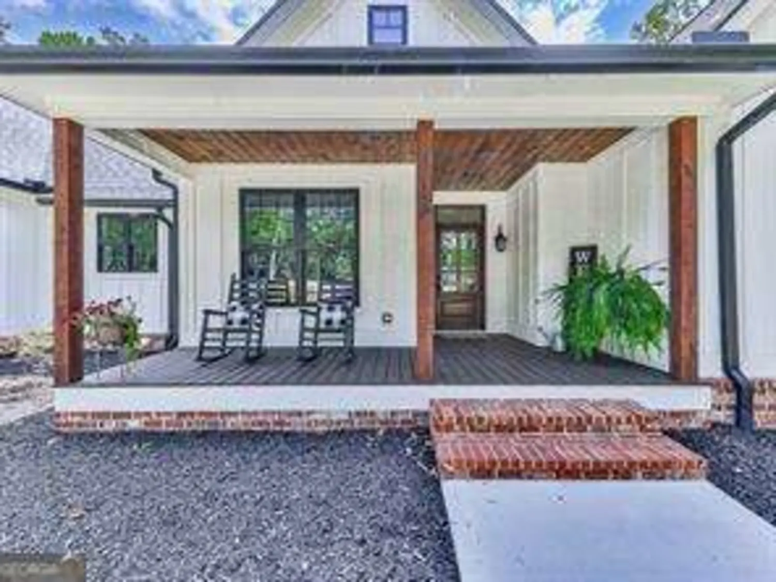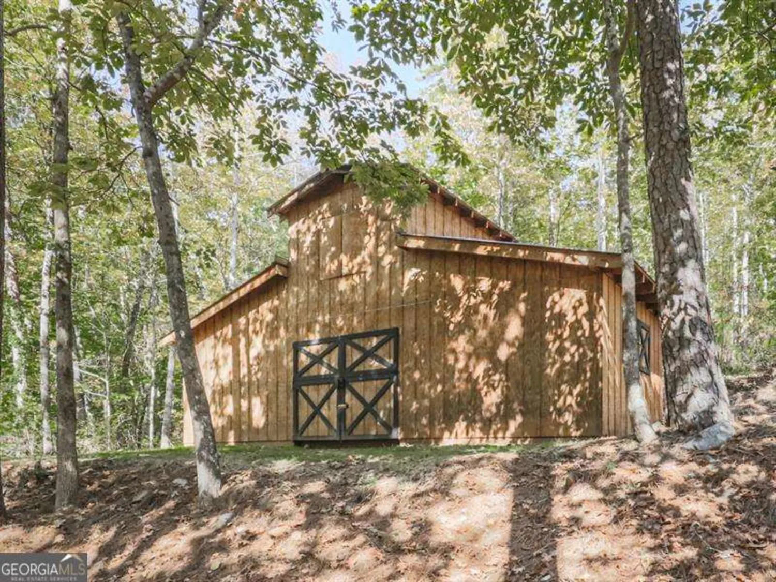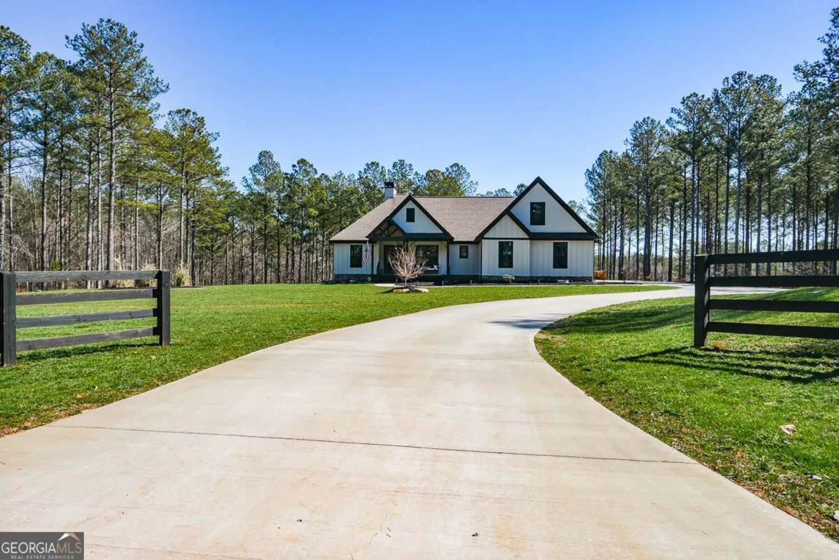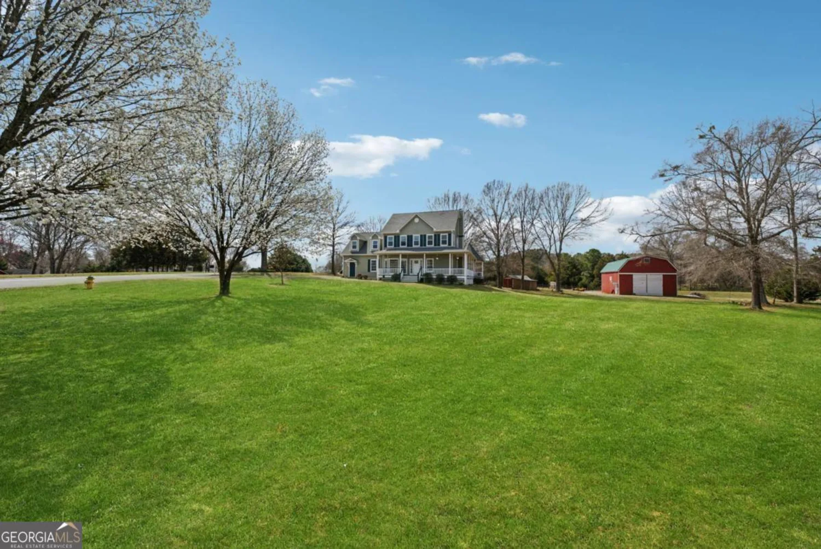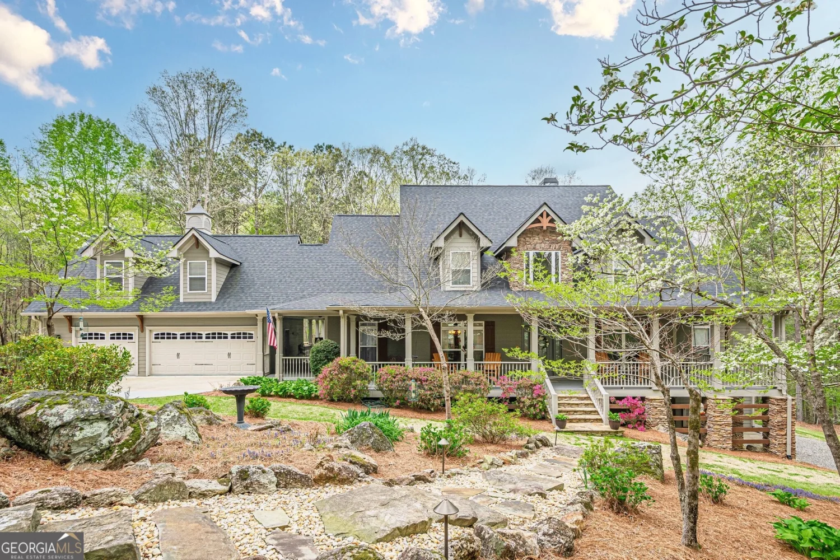30 bowen road 9White, GA 30184
30 bowen road 9White, GA 30184
Description
Stunning Mountain-Top Estate Home on 5 Acres! The Grand Entry with Spiral Staircase welcomes you to a luxurious home with a prime location, only a few miles from I-75! Chef's Kitchen boasts large granite island w/ bar stool seating and gas range. Eat-in Kitchen is open to keeping room w/ fireplace and tongue and groove ceiling. Large walk-in pantry. Formal dining room w/ extensive crown, plantation shutters, wainscoting + double French doors to front patio. Office on main with fireplace and exposed beams /w tongue & groove ceiling. Private stone patio off the office area. Master on the main with Hardwoods throughout!Great room provides custom built-ins, gas fireplace, and a wall of windows accentuating the mountain views! A well appointed wet bar and half-bath divides the great room and keeping room with French doors that walk out to a private covered patio to enjoy the stunning mountain views. 2 secondary bedrooms on main level with HUGE Jack-n-Jill bath w/tile flooring and tile shower. 2 additional bedrooms upstairs each with their own private bath. A large in-law suite w/ full bath above the detached 3 car garage. Unfinished basement has bath, safe-room, and drive-under garage for lawn equipment + workshop. Fenced and gated, this 5 acre estate home is perfect for the equestrian enthusiast + an additional 5 acre tract can be purchased separately that can be fenced for horses. Newer roof w/ grand manor shingles (lifetime warranty). Spray foam insulation
Property Details for 30 Bowen Road 9
- Subdivision ComplexHawks Haven
- Architectural StyleBrick Front, Traditional
- ExteriorGarden
- Num Of Parking Spaces3
- Parking FeaturesGarage Door Opener, Detached, Guest, RV/Boat Parking
- Property AttachedNo
LISTING UPDATED:
- StatusClosed
- MLS #8789345
- Days on Site36
- Taxes$1 / year
- MLS TypeResidential
- Year Built2005
- Lot Size5.00 Acres
- CountryBartow
LISTING UPDATED:
- StatusClosed
- MLS #8789345
- Days on Site36
- Taxes$1 / year
- MLS TypeResidential
- Year Built2005
- Lot Size5.00 Acres
- CountryBartow
Building Information for 30 Bowen Road 9
- StoriesOne and One Half
- Year Built2005
- Lot Size5.0000 Acres
Payment Calculator
Term
Interest
Home Price
Down Payment
The Payment Calculator is for illustrative purposes only. Read More
Property Information for 30 Bowen Road 9
Summary
Location and General Information
- Community Features: None
- Directions: From Atlanta: Take I-75 North to exit #293. Take right off the exit. Take a left on richards road. Take a left on Bowen Road. Home is 2nd on your right
- View: Mountain(s), Valley
- Coordinates: 34.332552,-84.764527
School Information
- Elementary School: White
- Middle School: Cass
- High School: Cass
Taxes and HOA Information
- Parcel Number: 00870254005
- Tax Year: 2020
- Association Fee Includes: None
Virtual Tour
Parking
- Open Parking: No
Interior and Exterior Features
Interior Features
- Cooling: Electric, Ceiling Fan(s), Central Air, Zoned, Dual
- Heating: Electric, Natural Gas, Propane, Heat Pump, Zoned, Dual
- Appliances: Tankless Water Heater, Dishwasher, Microwave, Oven/Range (Combo), Refrigerator, Stainless Steel Appliance(s)
- Basement: Bath/Stubbed, Boat Door, Daylight, Interior Entry, Exterior Entry, Full
- Fireplace Features: Family Room, Living Room, Other, Gas Log
- Flooring: Hardwood, Tile
- Interior Features: Bookcases, Tray Ceiling(s), Vaulted Ceiling(s), High Ceilings, Double Vanity, Beamed Ceilings, Entrance Foyer, Soaking Tub, Tile Bath, Walk-In Closet(s), Wet Bar, In-Law Floorplan, Master On Main Level, Split Bedroom Plan
- Levels/Stories: One and One Half
- Window Features: Double Pane Windows
- Kitchen Features: Breakfast Area, Breakfast Room, Kitchen Island, Pantry, Solid Surface Counters, Walk-in Pantry
- Main Bedrooms: 3
- Total Half Baths: 1
- Bathrooms Total Integer: 5
- Main Full Baths: 2
- Bathrooms Total Decimal: 4
Exterior Features
- Construction Materials: Concrete
- Fencing: Fenced
- Patio And Porch Features: Deck, Patio
- Roof Type: Composition
- Laundry Features: In Hall, Other
- Pool Private: No
Property
Utilities
- Sewer: Septic Tank
Property and Assessments
- Home Warranty: Yes
- Property Condition: Resale
Green Features
- Green Energy Efficient: Insulation, Thermostat
Lot Information
- Above Grade Finished Area: 4312
- Lot Features: Level, Open Lot, Private
Multi Family
- # Of Units In Community: 9
- Number of Units To Be Built: Square Feet
Rental
Rent Information
- Land Lease: Yes
Public Records for 30 Bowen Road 9
Tax Record
- 2020$1.00 ($0.08 / month)
Home Facts
- Beds5
- Baths4
- Total Finished SqFt4,312 SqFt
- Above Grade Finished4,312 SqFt
- StoriesOne and One Half
- Lot Size5.0000 Acres
- StyleSingle Family Residence
- Year Built2005
- APN00870254005
- CountyBartow
- Fireplaces3


