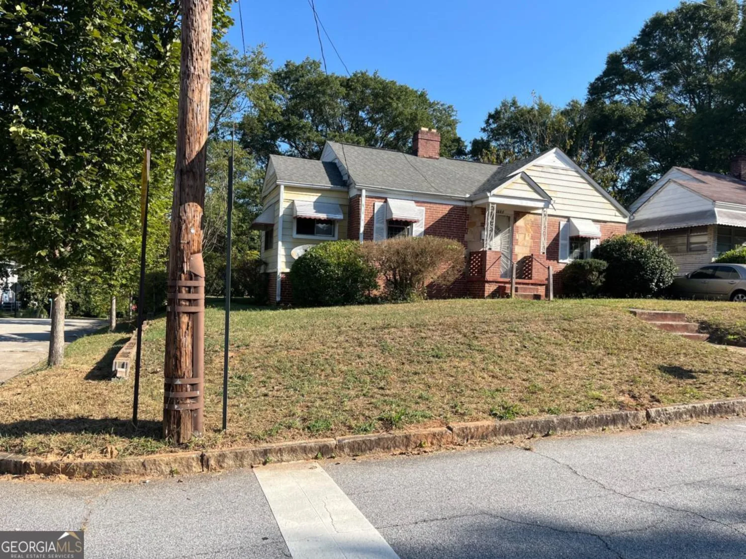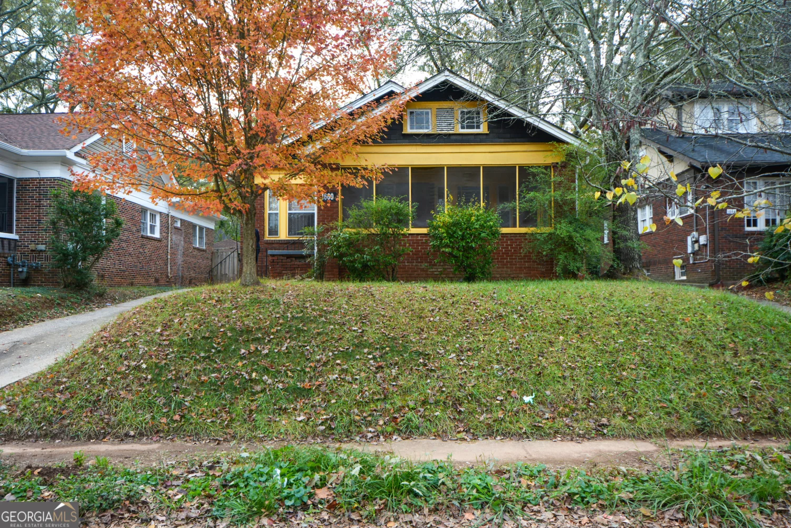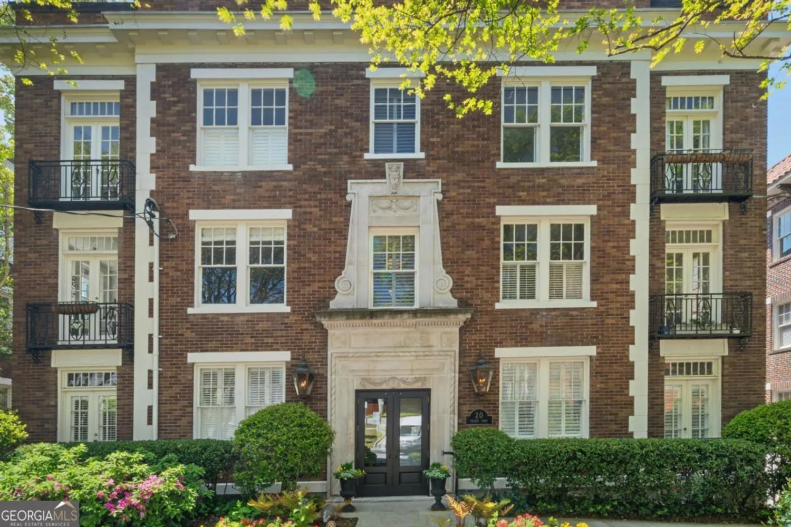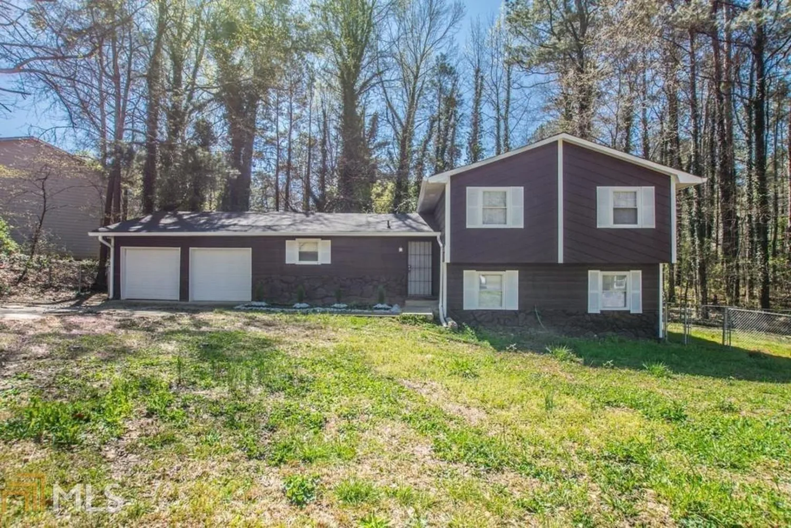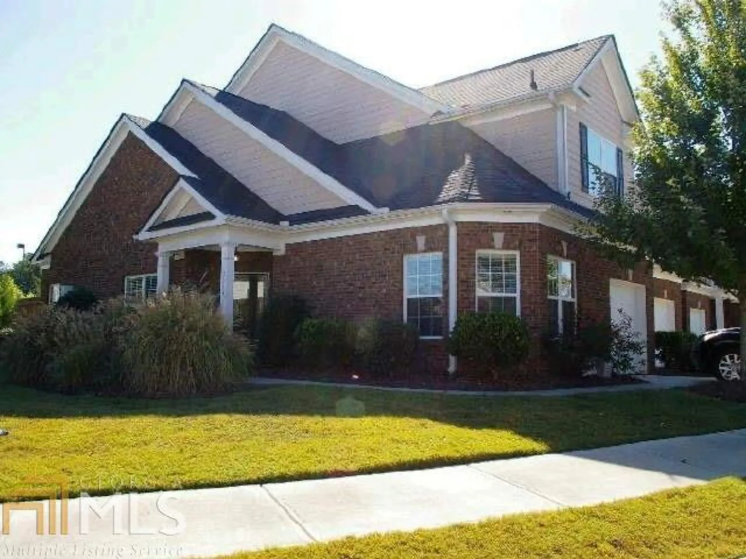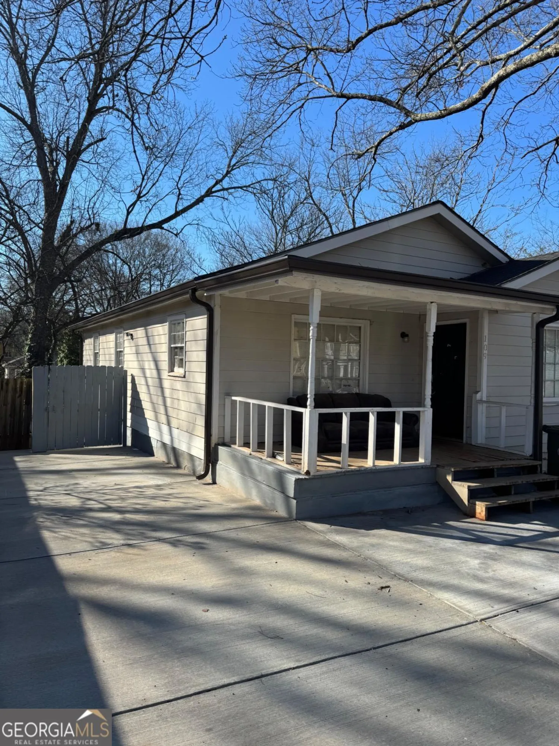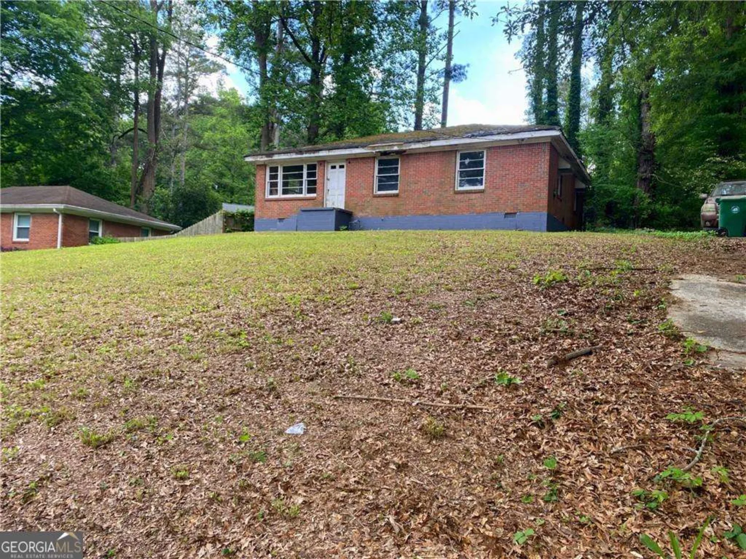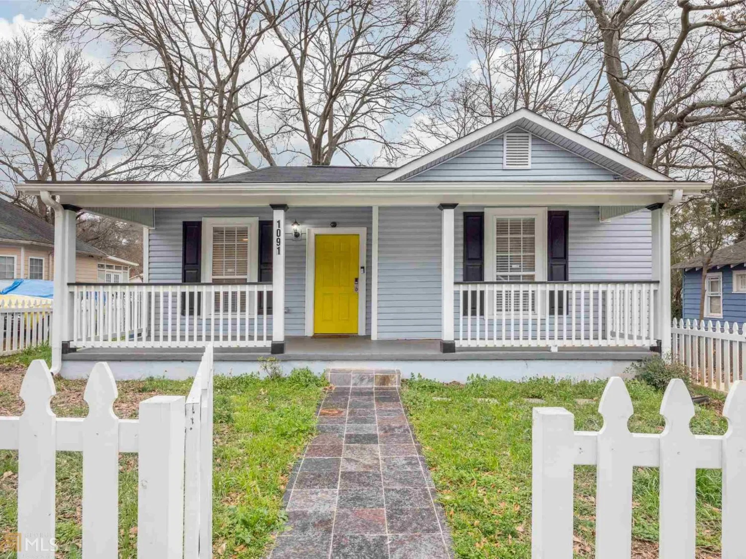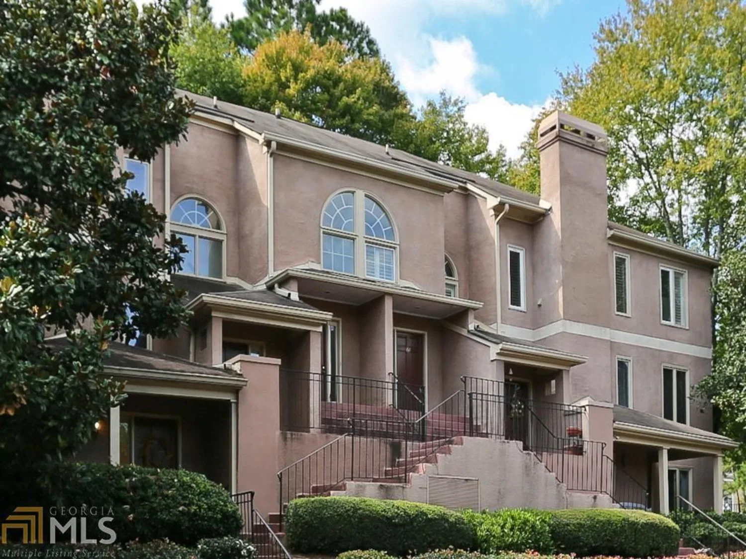2793 horse shoe driveAtlanta, GA 30316
2793 horse shoe driveAtlanta, GA 30316
Description
Don't miss out on this opportunity to live a short drive from Downtown Decatur! This newly renovated home is situated on a double fenced lot. Gleaming hardwood floors, tile in the bathrooms, granite countertops, new stainless appliances including a refrigerator. The master has a two closets (one a walk-in), double vanities, and a gorgeous tile shower. A rocking chair front porch too! Priced to sell quick!
Property Details for 2793 Horse Shoe Drive
- Subdivision ComplexGresham Park
- Architectural StyleBrick 4 Side, Bungalow/Cottage, Ranch, Traditional
- Num Of Parking Spaces2
- Property AttachedNo
LISTING UPDATED:
- StatusClosed
- MLS #8791411
- Days on Site2
- Taxes$2,133.05 / year
- MLS TypeResidential
- Year Built1957
- CountryDeKalb
LISTING UPDATED:
- StatusClosed
- MLS #8791411
- Days on Site2
- Taxes$2,133.05 / year
- MLS TypeResidential
- Year Built1957
- CountryDeKalb
Building Information for 2793 Horse Shoe Drive
- StoriesOne
- Year Built1957
- Lot Size0.0000 Acres
Payment Calculator
Term
Interest
Home Price
Down Payment
The Payment Calculator is for illustrative purposes only. Read More
Property Information for 2793 Horse Shoe Drive
Summary
Location and General Information
- Community Features: Street Lights, Near Public Transport
- Directions: Please use GPS
- Coordinates: 33.705661,-84.310309
School Information
- Elementary School: Barack H. Obama Magnet School Of Technology
- Middle School: Mcnair
- High School: Mcnair
Taxes and HOA Information
- Parcel Number: 15 108 05 002
- Tax Year: 2019
- Association Fee Includes: None
Virtual Tour
Parking
- Open Parking: No
Interior and Exterior Features
Interior Features
- Cooling: Electric, Central Air
- Heating: Electric, Central
- Appliances: Dishwasher, Ice Maker, Oven/Range (Combo), Refrigerator
- Basement: Crawl Space
- Fireplace Features: Other, Factory Built
- Flooring: Hardwood, Tile
- Interior Features: Double Vanity, Separate Shower, Tile Bath, Walk-In Closet(s), Master On Main Level, Roommate Plan, Split Bedroom Plan
- Levels/Stories: One
- Kitchen Features: Breakfast Area
- Main Bedrooms: 3
- Bathrooms Total Integer: 2
- Main Full Baths: 2
- Bathrooms Total Decimal: 2
Exterior Features
- Security Features: Smoke Detector(s)
- Pool Private: No
Property
Utilities
- Utilities: Cable Available, Sewer Connected
- Water Source: Public
Property and Assessments
- Home Warranty: Yes
- Property Condition: Updated/Remodeled, Resale
Green Features
- Green Energy Efficient: Thermostat
Lot Information
- Above Grade Finished Area: 1240
- Lot Features: Greenbelt, Level, Open Lot, Private
Multi Family
- Number of Units To Be Built: Square Feet
Rental
Rent Information
- Land Lease: Yes
- Occupant Types: Vacant
Public Records for 2793 Horse Shoe Drive
Tax Record
- 2019$2,133.05 ($177.75 / month)
Home Facts
- Beds3
- Baths2
- Total Finished SqFt1,240 SqFt
- Above Grade Finished1,240 SqFt
- StoriesOne
- Lot Size0.0000 Acres
- StyleSingle Family Residence
- Year Built1957
- APN15 108 05 002
- CountyDeKalb
- Fireplaces1


