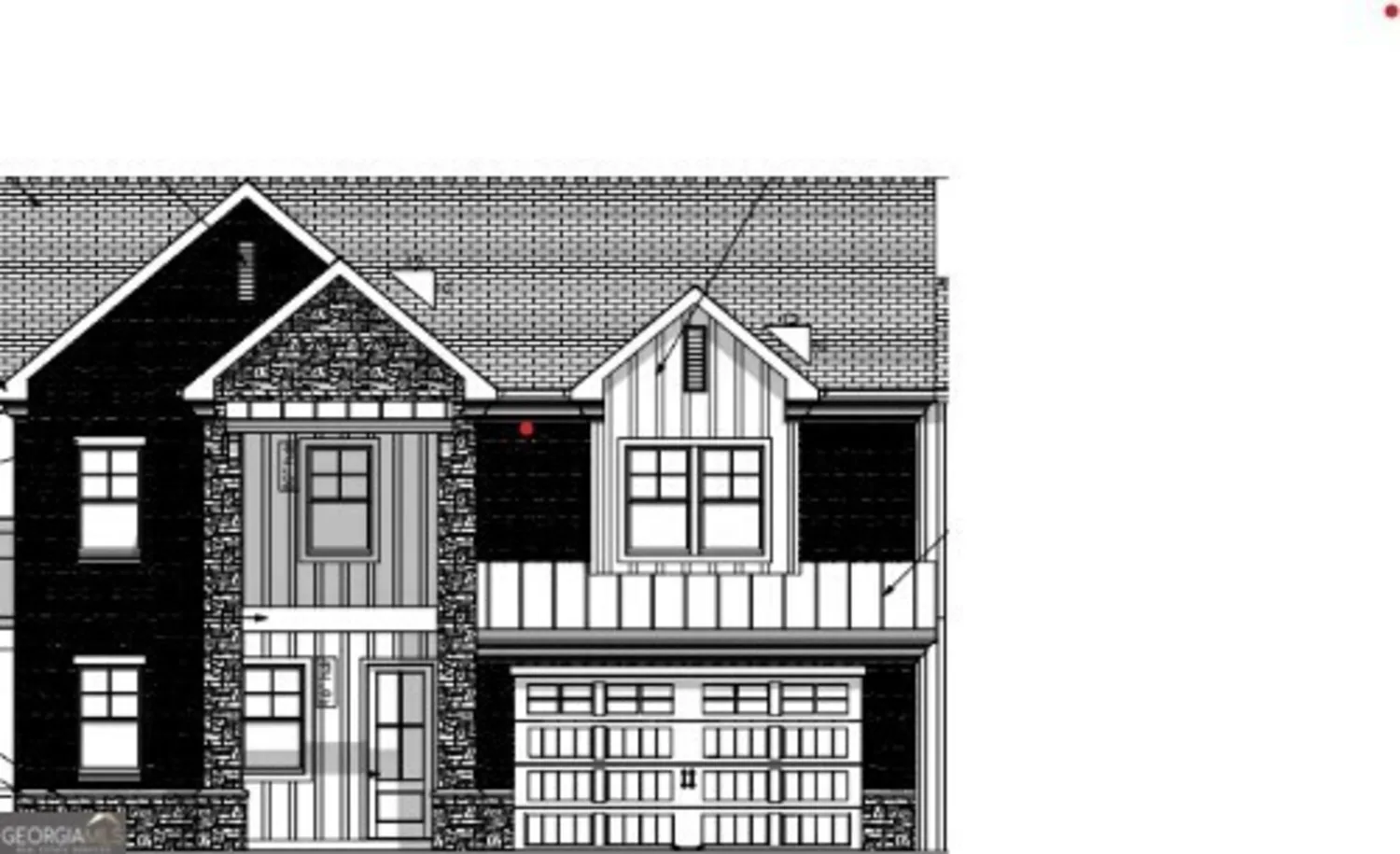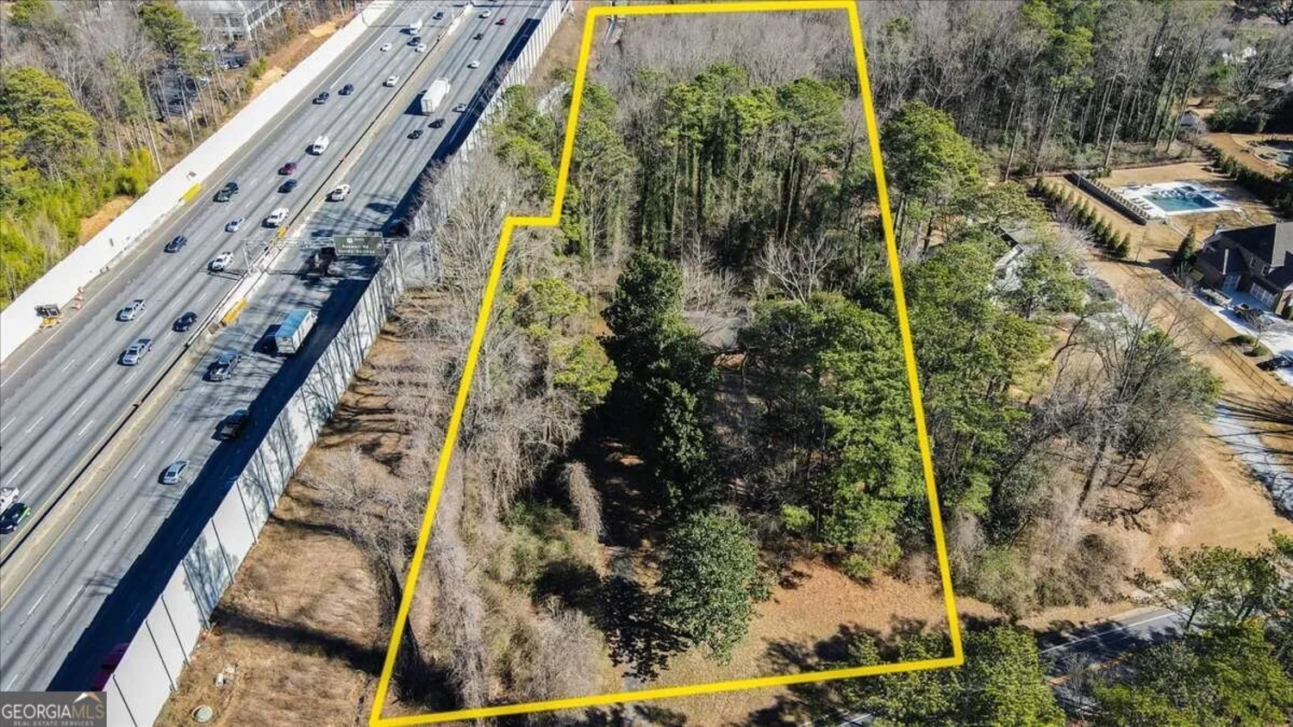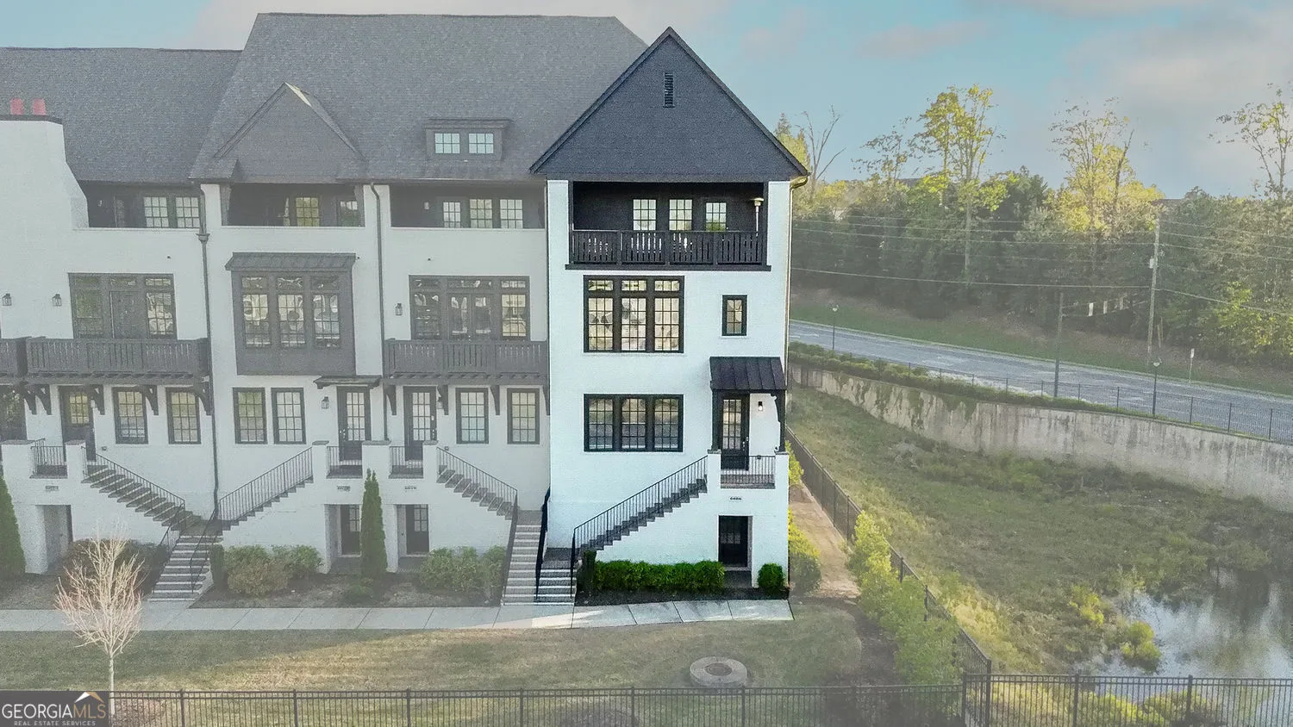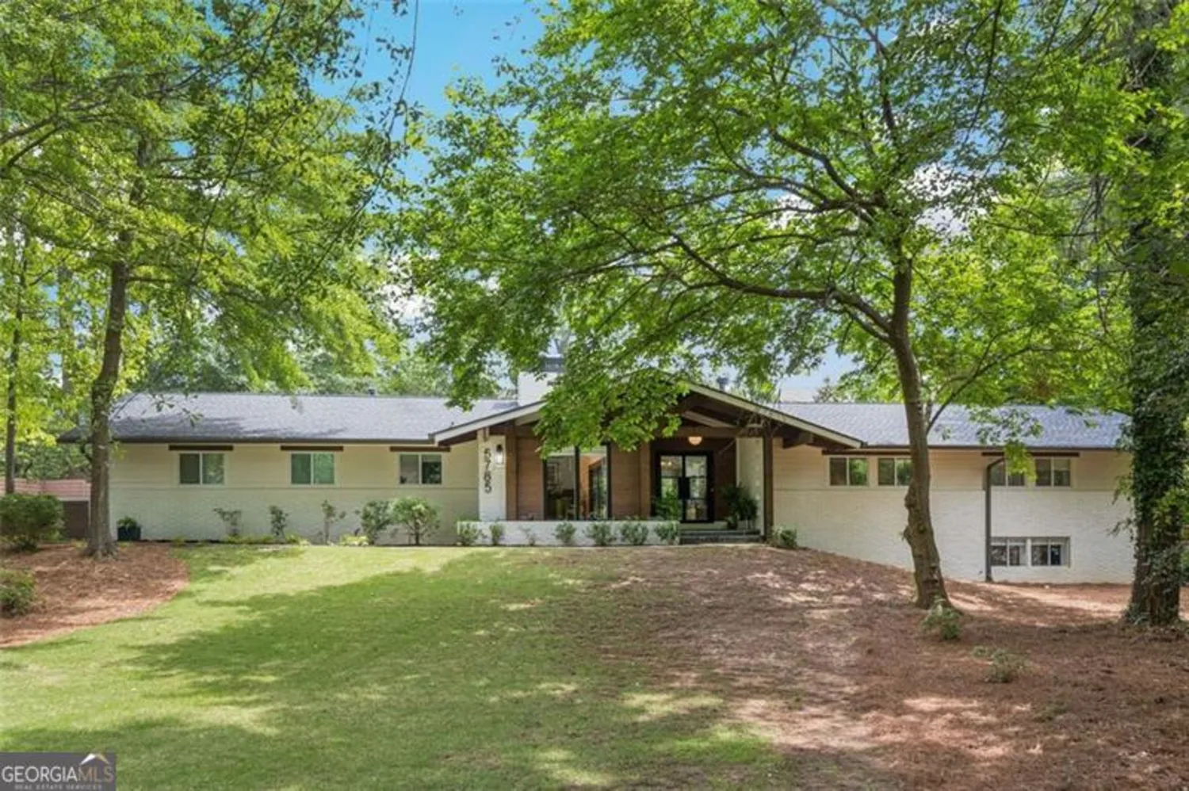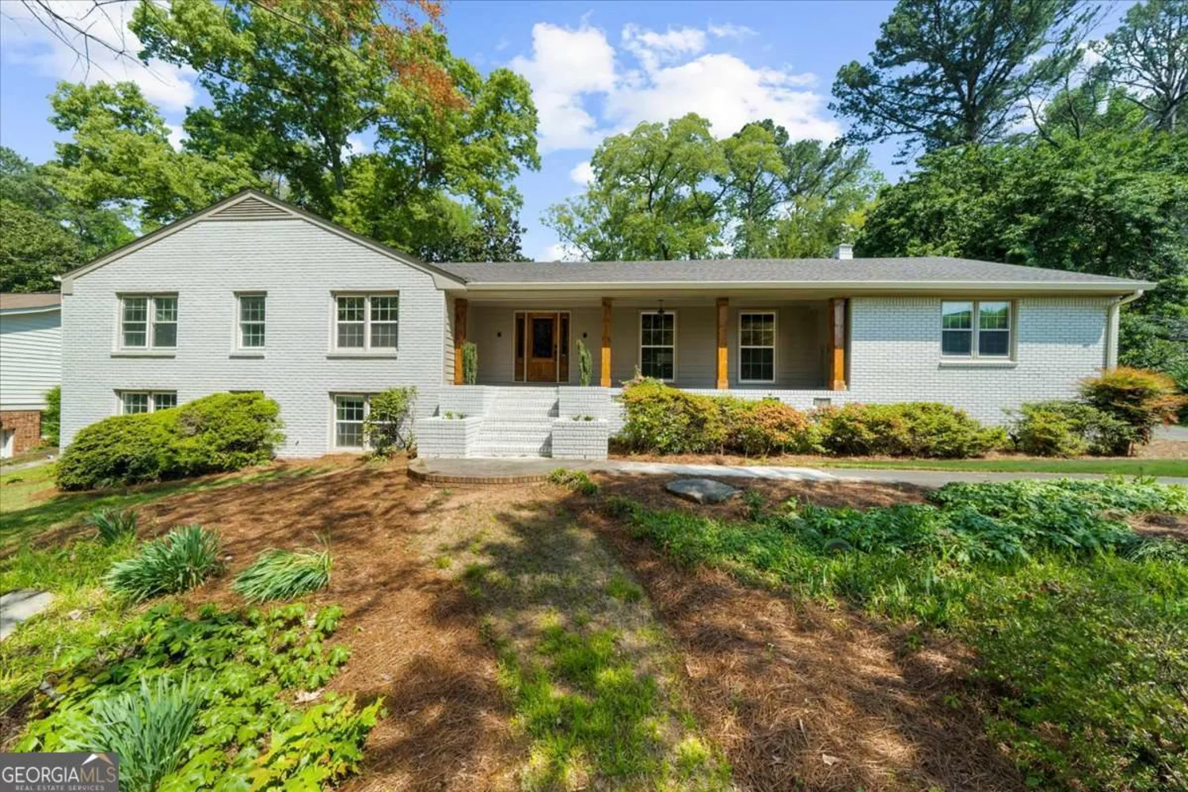5655 lake island driveSandy Springs, GA 30327
5655 lake island driveSandy Springs, GA 30327
Description
Beautiful Private approx 1.4 flat acres in Heards Ferry/Ridgeview/Riverwood school district. Perfect home for entertaining inside and out. Master on Main. Open Kitchen. Updated Bathrooms. Sunroom. Pool. More Details to come....COMING SOON!
Property Details for 5655 Lake Island Drive
- Subdivision ComplexLake Island Estates
- Architectural StyleBrick 4 Side, Traditional
- ExteriorSprinkler System
- Num Of Parking Spaces2
- Parking FeaturesAttached, Garage Door Opener, Garage, Kitchen Level
- Property AttachedNo
LISTING UPDATED:
- StatusClosed
- MLS #8791477
- Days on Site65
- Taxes$13,857.9 / year
- MLS TypeResidential
- Year Built1966
- Lot Size1.47 Acres
- CountryFulton
LISTING UPDATED:
- StatusClosed
- MLS #8791477
- Days on Site65
- Taxes$13,857.9 / year
- MLS TypeResidential
- Year Built1966
- Lot Size1.47 Acres
- CountryFulton
Building Information for 5655 Lake Island Drive
- StoriesTwo
- Year Built1966
- Lot Size1.4700 Acres
Payment Calculator
Term
Interest
Home Price
Down Payment
The Payment Calculator is for illustrative purposes only. Read More
Property Information for 5655 Lake Island Drive
Summary
Location and General Information
- Community Features: Street Lights
- Directions: Riverside Drive to Mount Vernon Hwy. Turn Left. Turn Right Glen Errol, Turn Left Tamer Lane. Turn Left. House on Right.
- Coordinates: 33.910004,-84.395204
School Information
- Elementary School: Heards Ferry
- Middle School: Ridgeview
- High School: Riverwood
Taxes and HOA Information
- Parcel Number: 17 012200020195
- Tax Year: 2019
- Association Fee Includes: None
Virtual Tour
Parking
- Open Parking: No
Interior and Exterior Features
Interior Features
- Cooling: Electric, Ceiling Fan(s), Zoned, Dual
- Heating: Natural Gas, Central, Zoned, Dual
- Appliances: Gas Water Heater, Dishwasher, Disposal, Refrigerator
- Basement: Bath Finished, Daylight, Interior Entry, Exterior Entry, Finished, Full
- Fireplace Features: Basement, Family Room, Other, Factory Built, Gas Starter, Masonry
- Flooring: Carpet, Hardwood, Tile
- Interior Features: Bookcases, Tray Ceiling(s), Vaulted Ceiling(s), Double Vanity, Soaking Tub, Separate Shower, Tile Bath, Walk-In Closet(s), Master On Main Level
- Levels/Stories: Two
- Window Features: Skylight(s)
- Kitchen Features: Breakfast Area, Breakfast Bar, Breakfast Room, Kitchen Island, Pantry
- Main Bedrooms: 1
- Bathrooms Total Integer: 5
- Main Full Baths: 2
- Bathrooms Total Decimal: 5
Exterior Features
- Fencing: Fenced
- Patio And Porch Features: Deck, Patio, Screened
- Pool Features: Pool/Spa Combo, In Ground
- Roof Type: Composition
- Security Features: Security System, Smoke Detector(s)
- Laundry Features: In Basement
- Pool Private: No
Property
Utilities
- Utilities: Cable Available, Sewer Connected
- Water Source: Public
Property and Assessments
- Home Warranty: Yes
- Property Condition: Updated/Remodeled, Resale
Green Features
- Green Energy Efficient: Thermostat
Lot Information
- Lot Features: Level, Private
Multi Family
- Number of Units To Be Built: Square Feet
Rental
Rent Information
- Land Lease: Yes
Public Records for 5655 Lake Island Drive
Tax Record
- 2019$13,857.90 ($1,154.83 / month)
Home Facts
- Beds6
- Baths5
- StoriesTwo
- Lot Size1.4700 Acres
- StyleSingle Family Residence
- Year Built1966
- APN17 012200020195
- CountyFulton
- Fireplaces3




