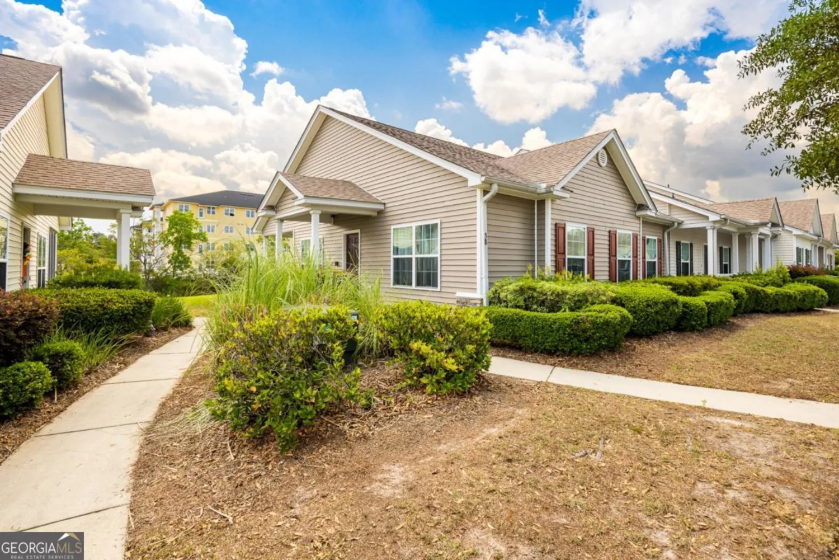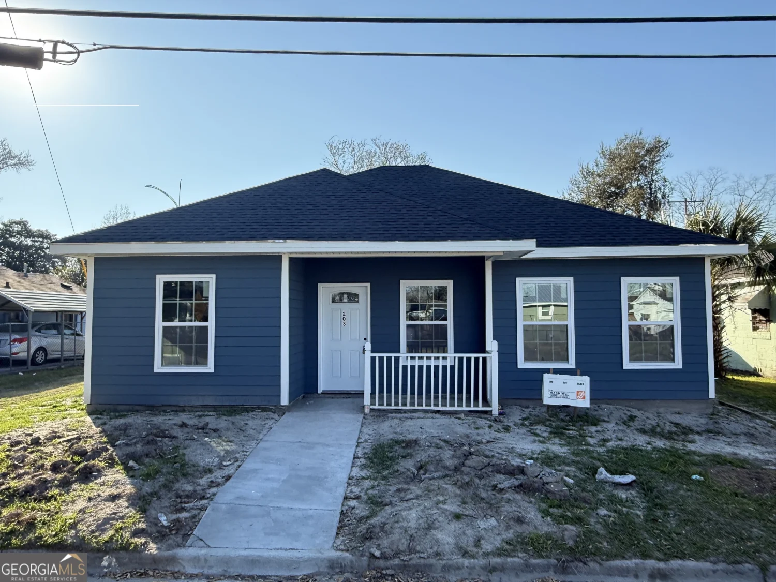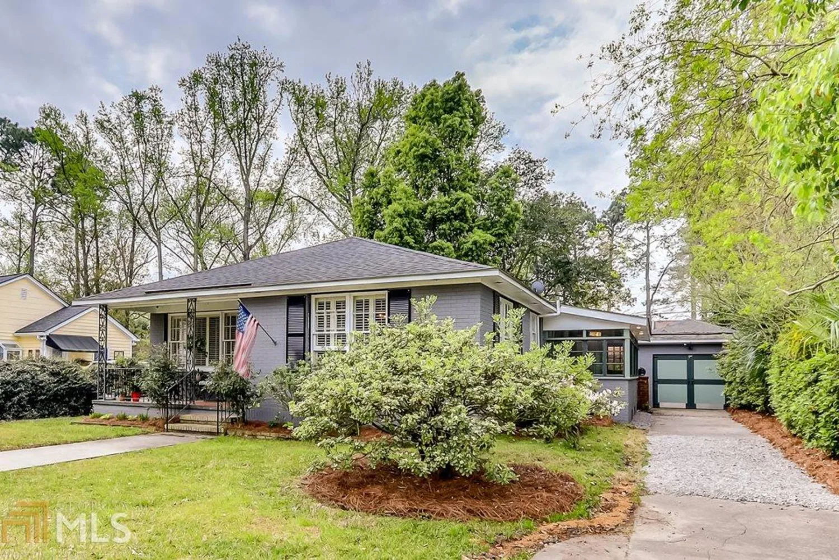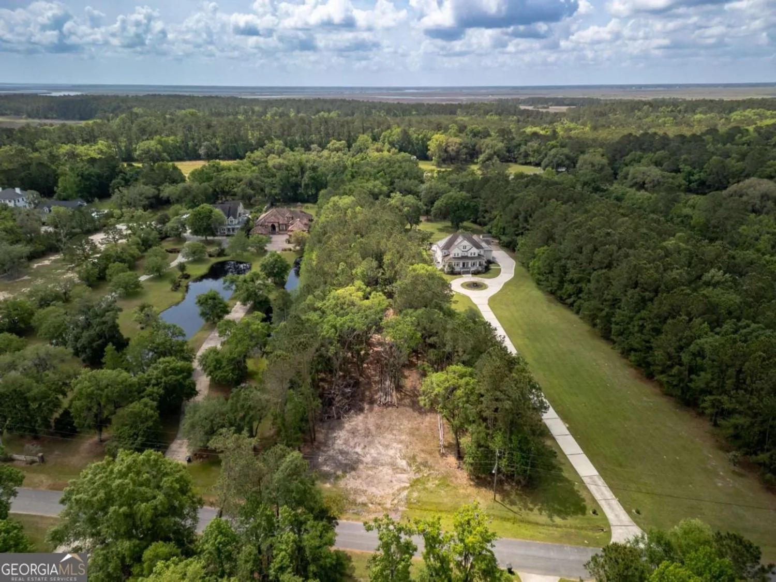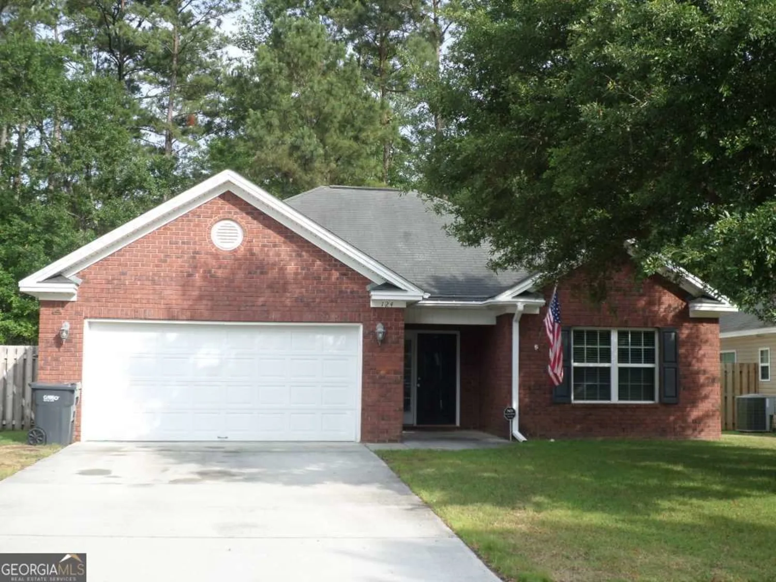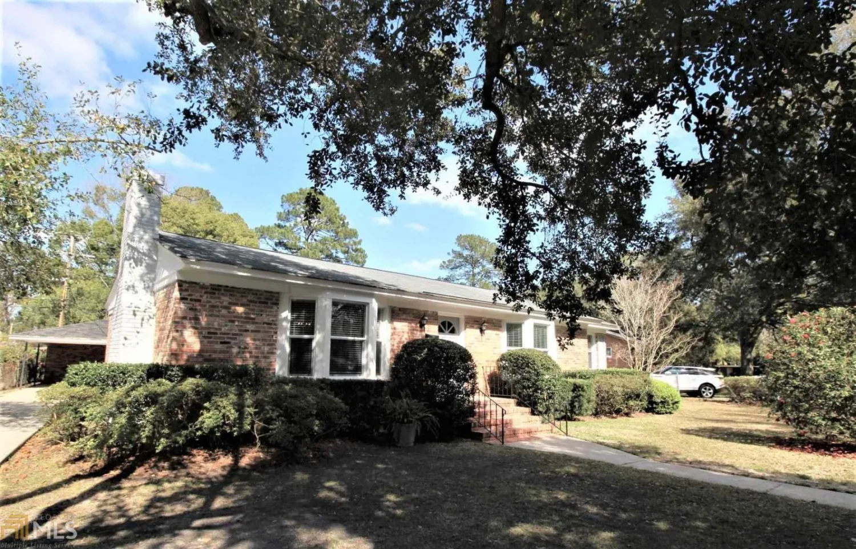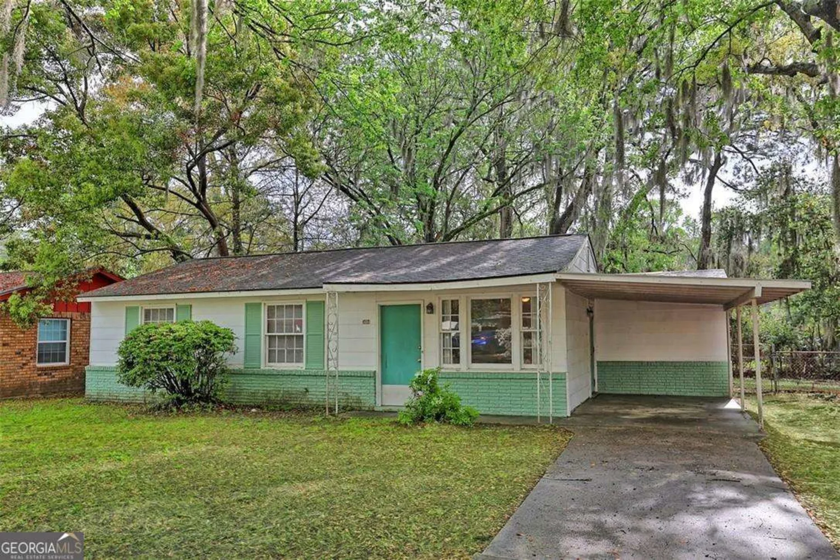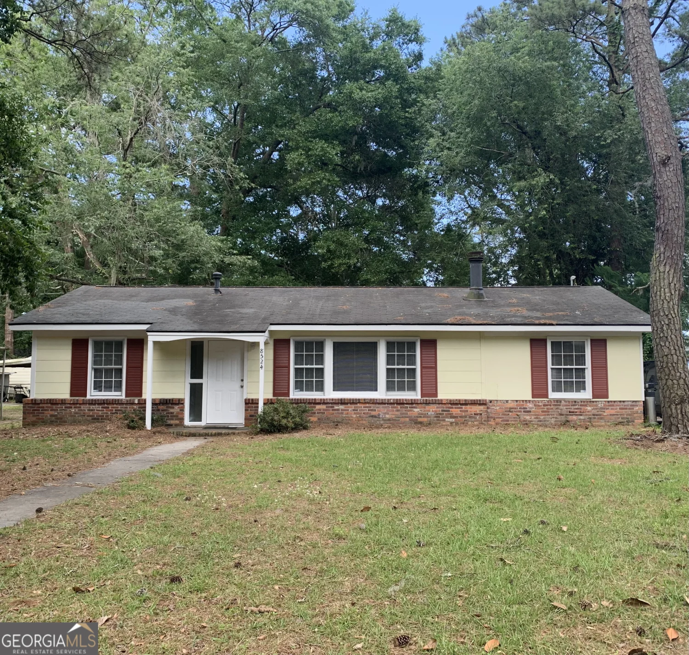14 amherst waySavannah, GA 31419
14 amherst waySavannah, GA 31419
Description
Welcome home! This beauty has been loved and well maintained! This open floor plan boasts fresh paint throughout, hardwood flooring on main level, beautiful wainscoting and an arched entry way in the formal dining room with a separate office off of the living area. In the kitchen you will find upgraded cabinetry that offers lots of storage space, stainless steel appliances and a breakfast bar that will easily seat 4. Walking up to the top of the stairs you will be greeted with the large size loft area to the right, that is perfect for entertaining or a play room for the littles, the laundry room is tucked away to the left and all bedrooms are on top level. The owners overly generous ensuite offers double vanities in the bathroom, separate shower and a whirlpool tub to soak your stresses away in. This home is situated on a cul-de-sac and has a private fenced in back yard. It's in close proximity to Hunter's Air base, shopping and restaurants. Come see for yourself!
Property Details for 14 Amherst Way
- Subdivision ComplexBradley Point
- Architectural StyleTraditional
- Num Of Parking Spaces2
- Property AttachedNo
LISTING UPDATED:
- StatusClosed
- MLS #8791505
- Days on Site7
- Taxes$3,938.48 / year
- MLS TypeResidential
- Year Built2012
- CountryChatham
LISTING UPDATED:
- StatusClosed
- MLS #8791505
- Days on Site7
- Taxes$3,938.48 / year
- MLS TypeResidential
- Year Built2012
- CountryChatham
Building Information for 14 Amherst Way
- StoriesTwo
- Year Built2012
- Lot Size0.0000 Acres
Payment Calculator
Term
Interest
Home Price
Down Payment
The Payment Calculator is for illustrative purposes only. Read More
Property Information for 14 Amherst Way
Summary
Location and General Information
- Directions: From 204/Abercorn, right on 17/Ogeechee Rd south then left on Bradley Blvd, right on Saybrook Point, left on Amherst Way.
- Coordinates: 31.974752,-81.261373
School Information
- Elementary School: Southwest
- Middle School: Southwest
- High School: Windsor Forest
Taxes and HOA Information
- Parcel Number: 21030F12013
- Tax Year: 2019
- Association Fee Includes: Other
- Tax Lot: 484
Virtual Tour
Parking
- Open Parking: No
Interior and Exterior Features
Interior Features
- Cooling: Electric, Central Air
- Heating: Electric, Heat Pump
- Appliances: Disposal, Microwave, Other, Oven/Range (Combo), Refrigerator
- Basement: None
- Interior Features: Tray Ceiling(s), Double Vanity, Soaking Tub, Separate Shower, Walk-In Closet(s)
- Levels/Stories: Two
- Window Features: Double Pane Windows
- Foundation: Slab
- Total Half Baths: 1
- Bathrooms Total Integer: 3
- Bathrooms Total Decimal: 2
Exterior Features
- Construction Materials: Aluminum Siding, Vinyl Siding
- Pool Private: No
Property
Utilities
- Utilities: Cable Available
- Water Source: Public
Property and Assessments
- Home Warranty: Yes
- Property Condition: Resale
Green Features
- Green Energy Efficient: Thermostat
Lot Information
- Above Grade Finished Area: 2760
- Lot Features: None
Multi Family
- Number of Units To Be Built: Square Feet
Rental
Rent Information
- Land Lease: Yes
Public Records for 14 Amherst Way
Tax Record
- 2019$3,938.48 ($328.21 / month)
Home Facts
- Beds4
- Baths2
- Total Finished SqFt2,760 SqFt
- Above Grade Finished2,760 SqFt
- StoriesTwo
- Lot Size0.0000 Acres
- StyleSingle Family Residence
- Year Built2012
- APN21030F12013
- CountyChatham


