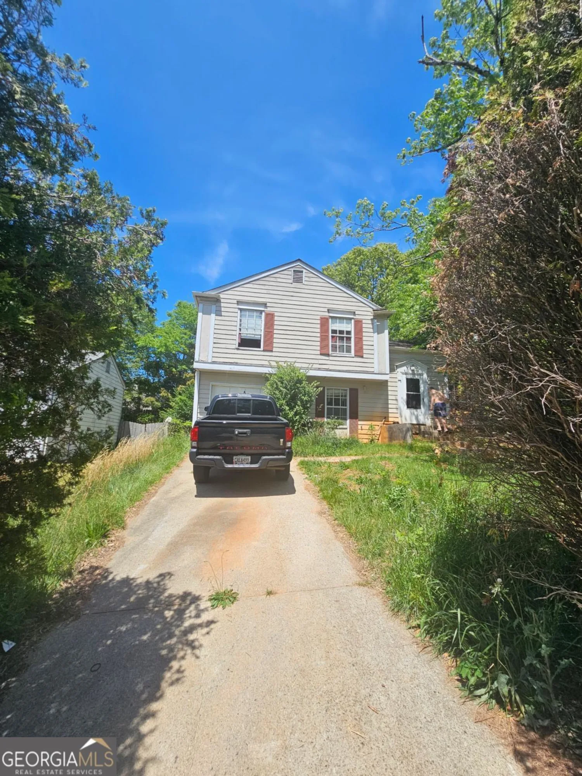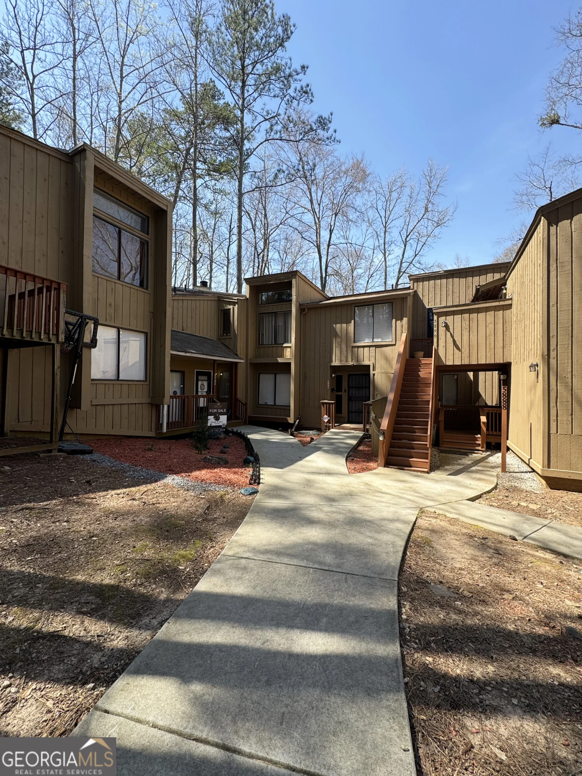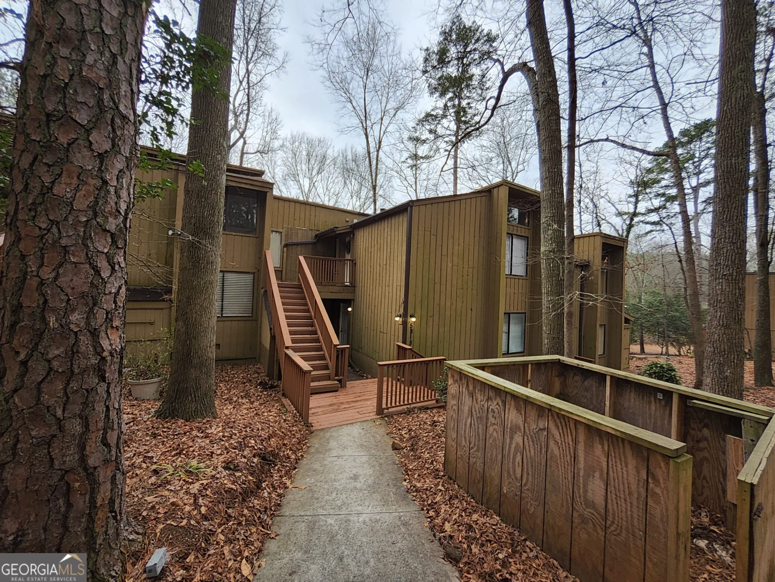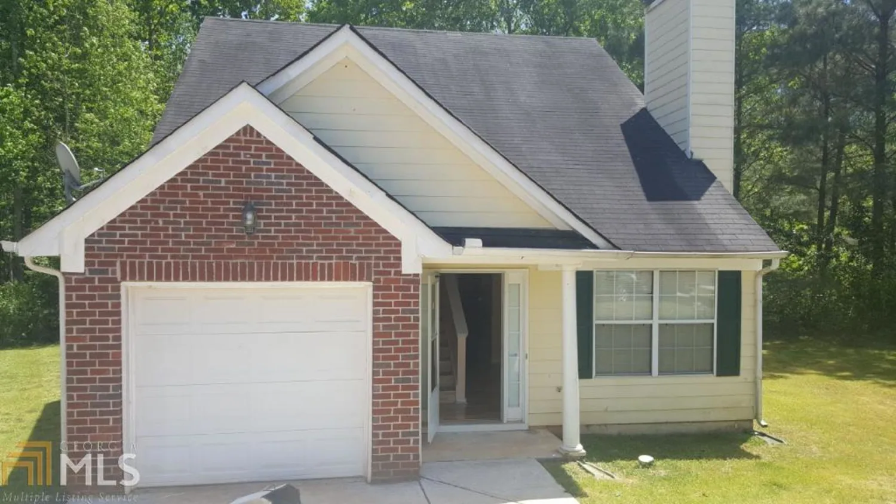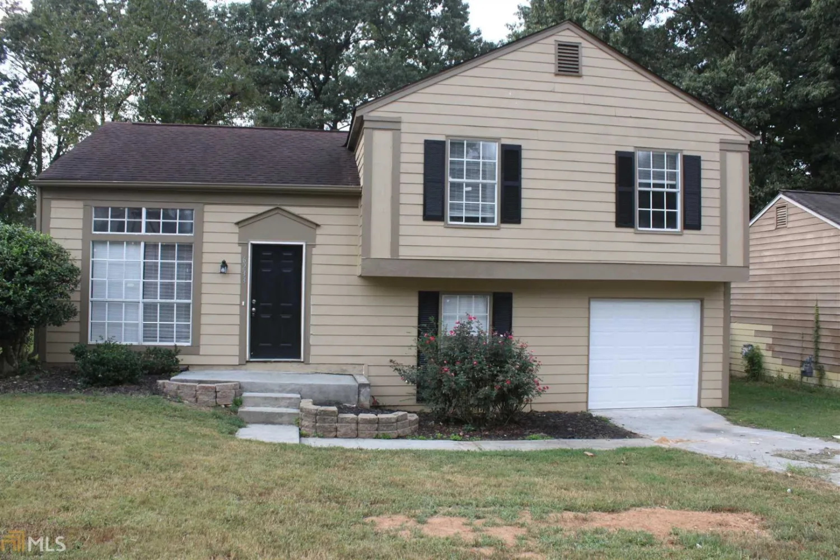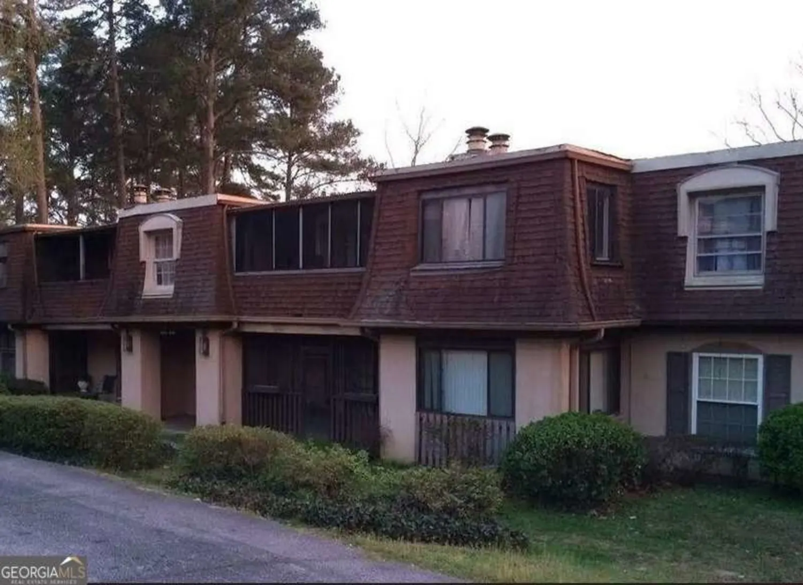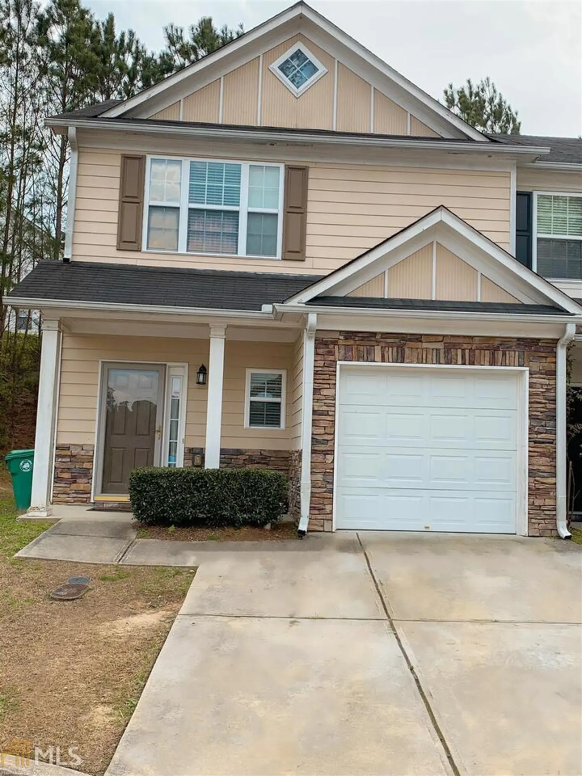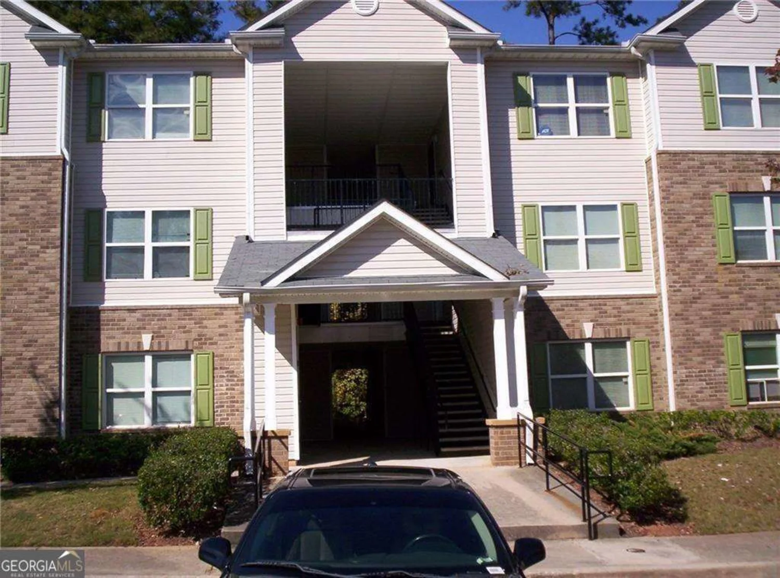6531 charter wayLithonia, GA 30058
6531 charter wayLithonia, GA 30058
Description
Amazing Deal for first time home buyer or investor?!! Totally Renovated 2 Bed/2.5 Bath townhome with Finished basement? and all the upgrades...Kitchen has Granite Countertops with title backsplash, Breakfast Bar and eat in area and access to deck perfect for a cookout or entertaining outside or inside! Bedrooms upstairs both offer Private Upgraded Bathroom retreat, and basement had 2 additional Large rooms. This won't last long!!
Property Details for 6531 Charter Way
- Subdivision ComplexMarbut Commons
- Architectural StyleBrick Front, Traditional
- Parking FeaturesParking Pad
- Property AttachedYes
LISTING UPDATED:
- StatusClosed
- MLS #8792025
- Days on Site0
- Taxes$1,390.44 / year
- MLS TypeResidential
- Year Built1998
- Lot Size0.30 Acres
- CountryDeKalb
LISTING UPDATED:
- StatusClosed
- MLS #8792025
- Days on Site0
- Taxes$1,390.44 / year
- MLS TypeResidential
- Year Built1998
- Lot Size0.30 Acres
- CountryDeKalb
Building Information for 6531 Charter Way
- StoriesTwo, Three Or More
- Year Built1998
- Lot Size0.3000 Acres
Payment Calculator
Term
Interest
Home Price
Down Payment
The Payment Calculator is for illustrative purposes only. Read More
Property Information for 6531 Charter Way
Summary
Location and General Information
- Community Features: None
- Directions: I-20 to Panola Road, Right to Marbut, Left to Marbut Commons, Right to Charter Lane, Right to Charter way
- Coordinates: 33.728641,-84.124783
School Information
- Elementary School: Panola Way
- Middle School: Miller Grove
- High School: Miller Grove
Taxes and HOA Information
- Parcel Number: 16 123 06 169
- Tax Year: 2019
- Association Fee Includes: None
- Tax Lot: 33
Virtual Tour
Parking
- Open Parking: Yes
Interior and Exterior Features
Interior Features
- Cooling: Other
- Heating: Natural Gas, Central
- Appliances: Gas Water Heater, Stainless Steel Appliance(s)
- Basement: Daylight, Interior Entry, Exterior Entry, Finished, Full
- Fireplace Features: Family Room
- Flooring: Carpet, Laminate
- Interior Features: Soaking Tub, Tile Bath, Walk-In Closet(s), Roommate Plan
- Levels/Stories: Two, Three Or More
- Total Half Baths: 1
- Bathrooms Total Integer: 3
- Bathrooms Total Decimal: 2
Exterior Features
- Roof Type: Composition
- Laundry Features: Upper Level
- Pool Private: No
Property
Utilities
- Utilities: Sewer Connected
- Water Source: Public
Property and Assessments
- Home Warranty: Yes
- Property Condition: Updated/Remodeled, Resale
Green Features
Lot Information
- Above Grade Finished Area: 1176
- Common Walls: End Unit
- Lot Features: Cul-De-Sac
Multi Family
- Number of Units To Be Built: Square Feet
Rental
Rent Information
- Land Lease: Yes
Public Records for 6531 Charter Way
Tax Record
- 2019$1,390.44 ($115.87 / month)
Home Facts
- Beds2
- Baths2
- Total Finished SqFt1,776 SqFt
- Above Grade Finished1,176 SqFt
- Below Grade Finished600 SqFt
- StoriesTwo, Three Or More
- Lot Size0.3000 Acres
- StyleTownhouse
- Year Built1998
- APN16 123 06 169
- CountyDeKalb
- Fireplaces1


