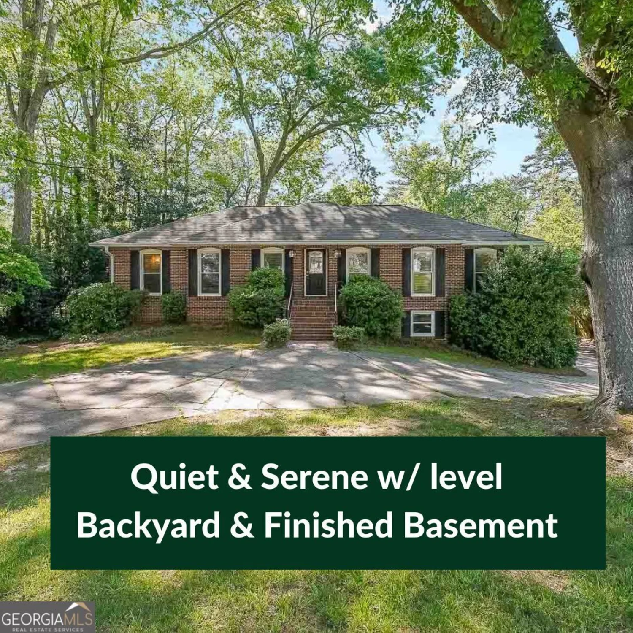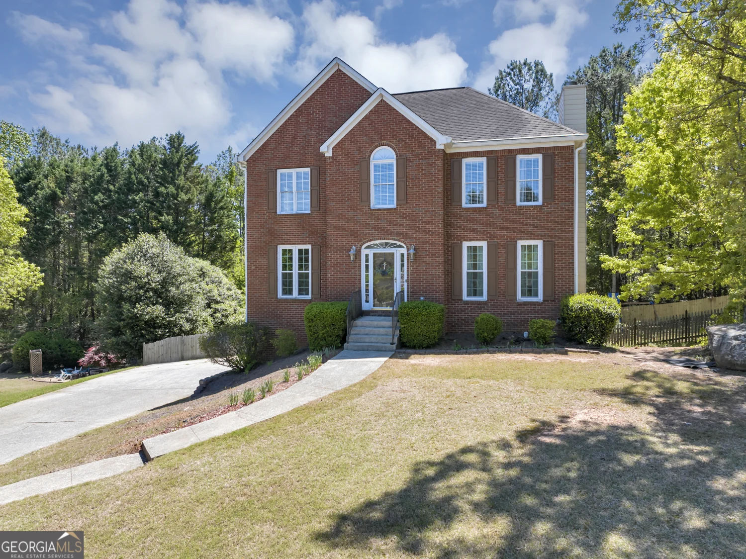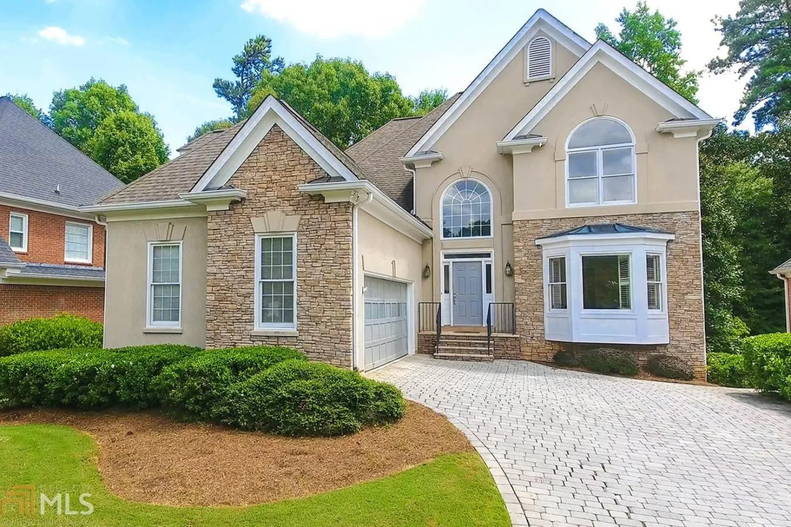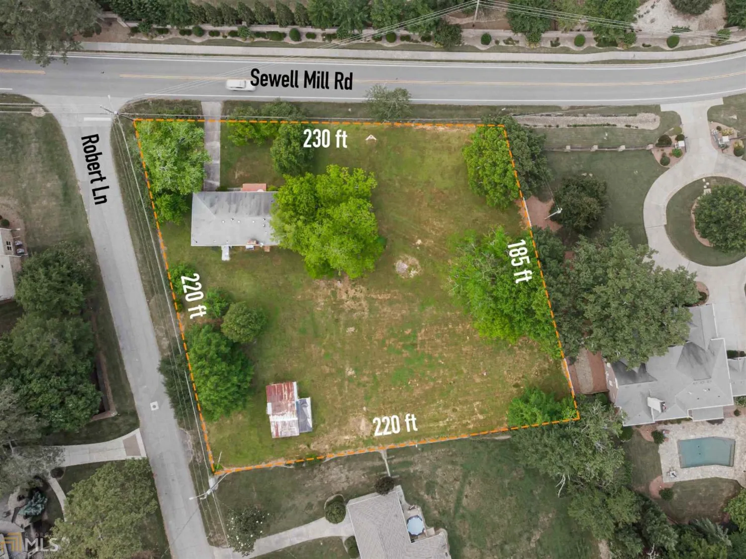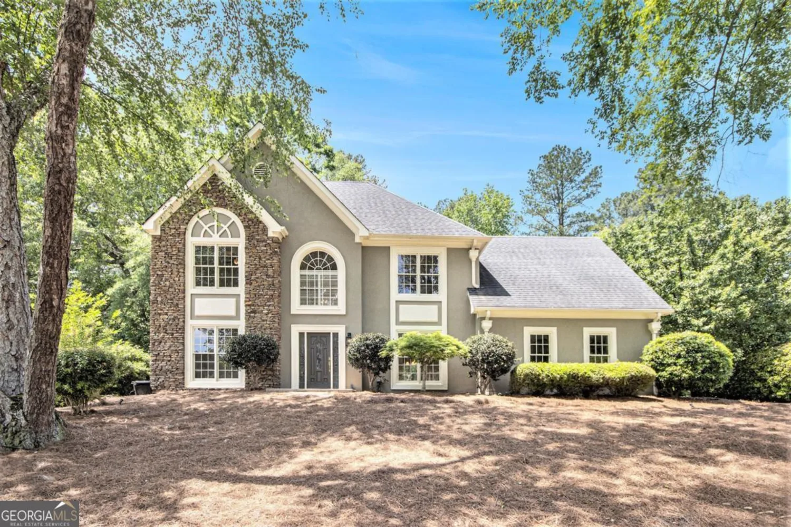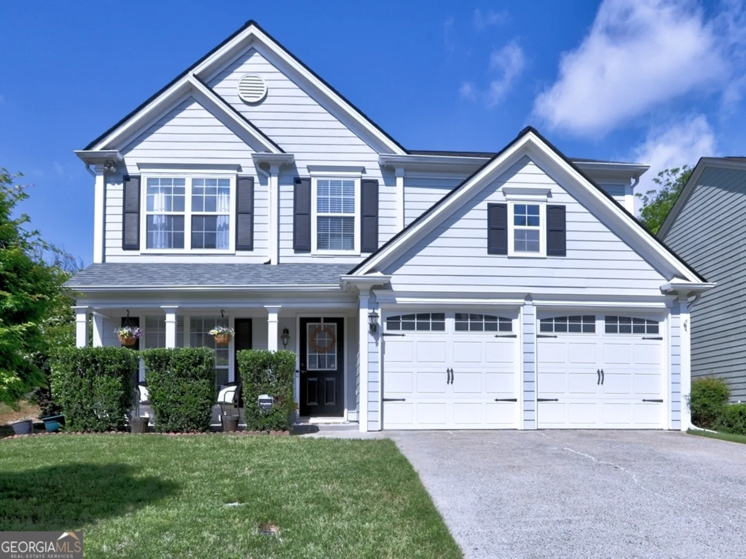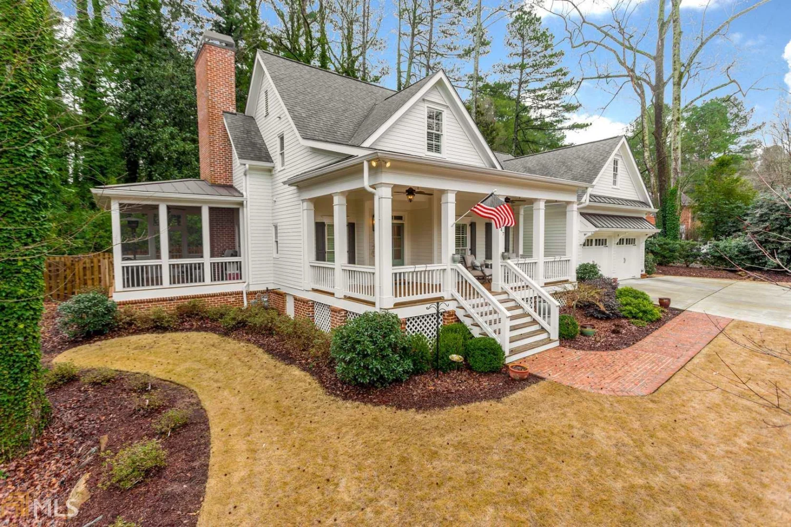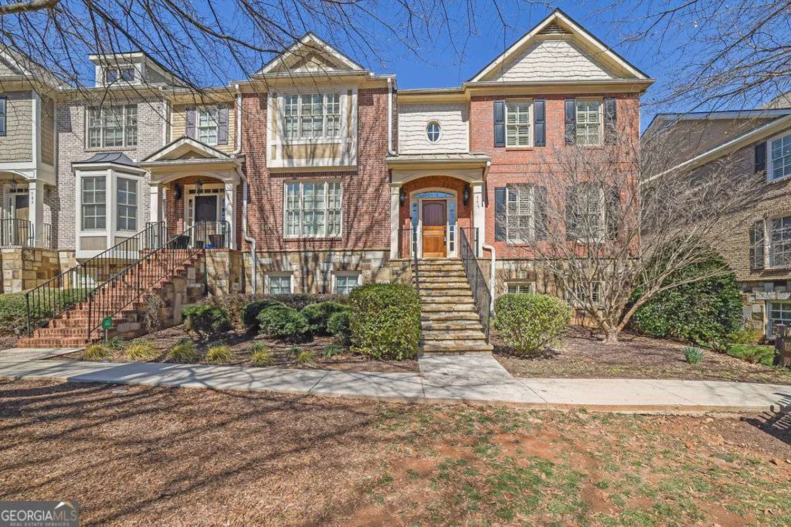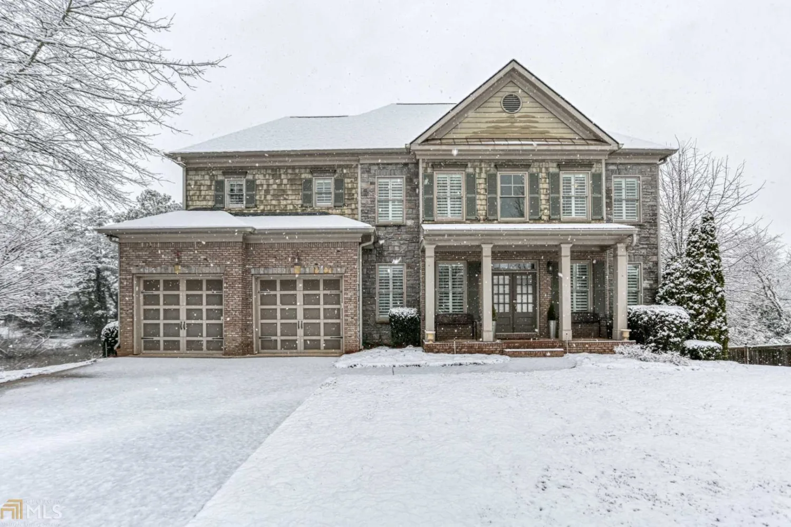2599 fieldstone pathMarietta, GA 30067
2599 fieldstone pathMarietta, GA 30067
Description
Beautifully updated Ranch in Chimney Springs, prime Tritt district. Don't miss the recent upgrades! Replaced exterior siding, newer roof and systems, newer kitchen renovation: quartz counter tops, stainless appliances & glass tile backsplash, painted cabinets. Designer tile flooring throughout! The Perfect Fireside den with vent-less gas logs and wet bar. Master retreat with 3 closets & incredible bath w/ walk in shower & huge whirlpool tub. Cozy screened in porch & huge newly painted deck & gorgeous fenced/private backyard (new fence 2014).
Property Details for 2599 Fieldstone Path
- Subdivision ComplexChimney Springs
- Architectural StyleRanch
- Num Of Parking Spaces2
- Parking FeaturesGarage, Kitchen Level
- Property AttachedNo
LISTING UPDATED:
- StatusClosed
- MLS #8792359
- Days on Site0
- Taxes$4,758 / year
- HOA Fees$583 / month
- MLS TypeResidential
- Year Built1979
- Lot Size0.25 Acres
- CountryCobb
LISTING UPDATED:
- StatusClosed
- MLS #8792359
- Days on Site0
- Taxes$4,758 / year
- HOA Fees$583 / month
- MLS TypeResidential
- Year Built1979
- Lot Size0.25 Acres
- CountryCobb
Building Information for 2599 Fieldstone Path
- StoriesOne
- Year Built1979
- Lot Size0.2500 Acres
Payment Calculator
Term
Interest
Home Price
Down Payment
The Payment Calculator is for illustrative purposes only. Read More
Property Information for 2599 Fieldstone Path
Summary
Location and General Information
- Community Features: Clubhouse, Playground, Pool, Swim Team, Tennis Court(s), Tennis Team
- Directions: Johnson Ferry Road north. Right onto Post Oak Tritt Road, right onto Country Lane, left on Chimney Springs Drive, right on Hearthstone Circle and left onto Fieldstone Path
- Coordinates: 34.011214,-84.418889
School Information
- Elementary School: Tritt
- Middle School: Hightower Trail
- High School: Pope
Taxes and HOA Information
- Parcel Number: 01002200150
- Tax Year: 2019
- Association Fee Includes: Management Fee, Reserve Fund, Swimming, Tennis
Virtual Tour
Parking
- Open Parking: No
Interior and Exterior Features
Interior Features
- Cooling: Electric, Central Air
- Heating: Natural Gas, Central
- Appliances: Dishwasher, Disposal, Microwave, Oven/Range (Combo), Stainless Steel Appliance(s)
- Basement: None
- Fireplace Features: Family Room, Outside
- Flooring: Tile
- Interior Features: High Ceilings, Double Vanity, Beamed Ceilings, Soaking Tub, Walk-In Closet(s), Wet Bar, Master On Main Level
- Levels/Stories: One
- Window Features: Double Pane Windows
- Kitchen Features: Breakfast Area, Solid Surface Counters
- Foundation: Slab
- Main Bedrooms: 4
- Total Half Baths: 1
- Bathrooms Total Integer: 3
- Main Full Baths: 2
- Bathrooms Total Decimal: 2
Exterior Features
- Construction Materials: Wood Siding
- Fencing: Fenced
- Patio And Porch Features: Deck, Patio, Screened
- Roof Type: Composition
- Laundry Features: In Kitchen
- Pool Private: No
- Other Structures: Outbuilding
Property
Utilities
- Sewer: Public Sewer
- Water Source: Public
Property and Assessments
- Home Warranty: Yes
- Property Condition: Resale
Green Features
- Green Energy Efficient: Insulation, Thermostat
Lot Information
- Above Grade Finished Area: 2522
- Lot Features: Level, Private
Multi Family
- Number of Units To Be Built: Square Feet
Rental
Rent Information
- Land Lease: Yes
Public Records for 2599 Fieldstone Path
Tax Record
- 2019$4,758.00 ($396.50 / month)
Home Facts
- Beds4
- Baths2
- Total Finished SqFt2,522 SqFt
- Above Grade Finished2,522 SqFt
- StoriesOne
- Lot Size0.2500 Acres
- StyleSingle Family Residence
- Year Built1979
- APN01002200150
- CountyCobb
- Fireplaces2


