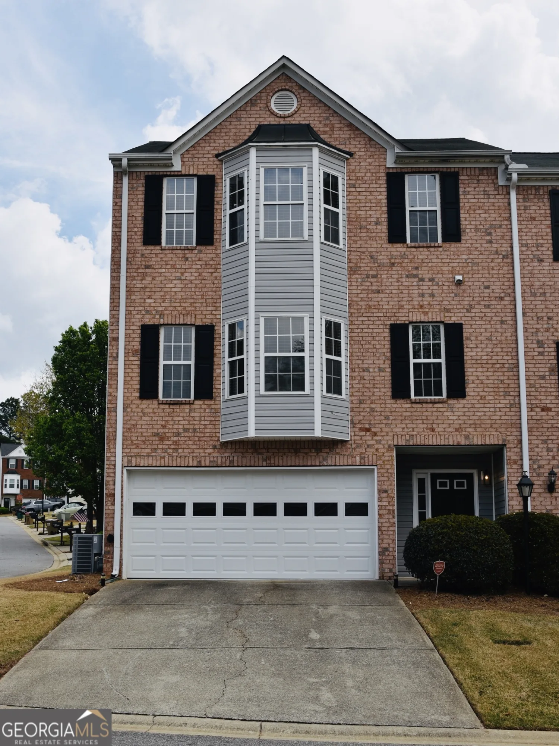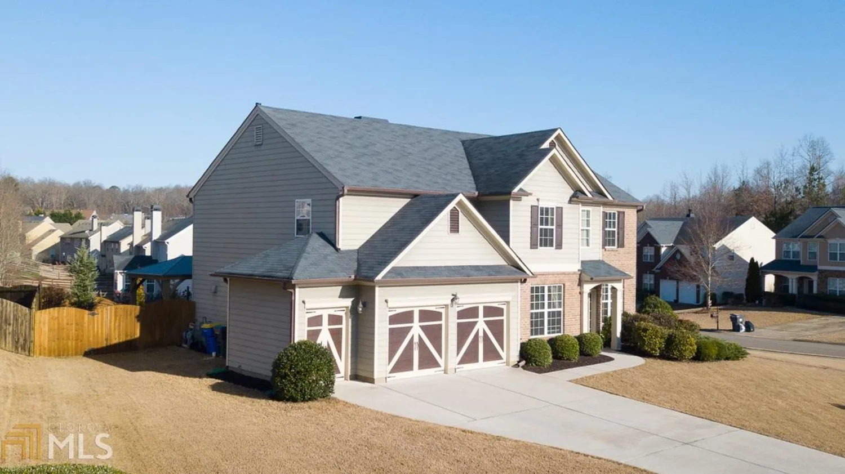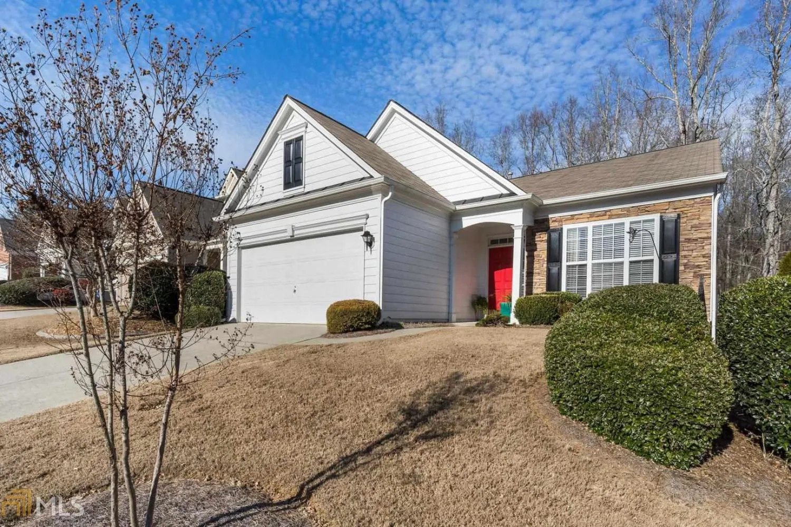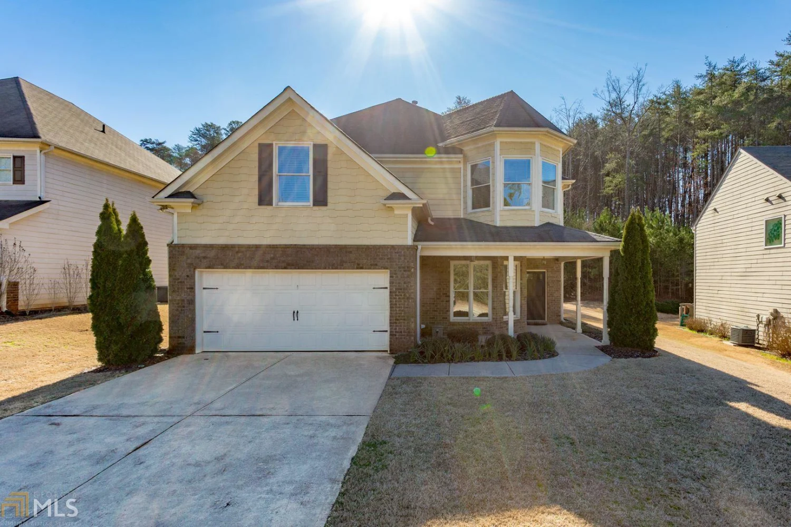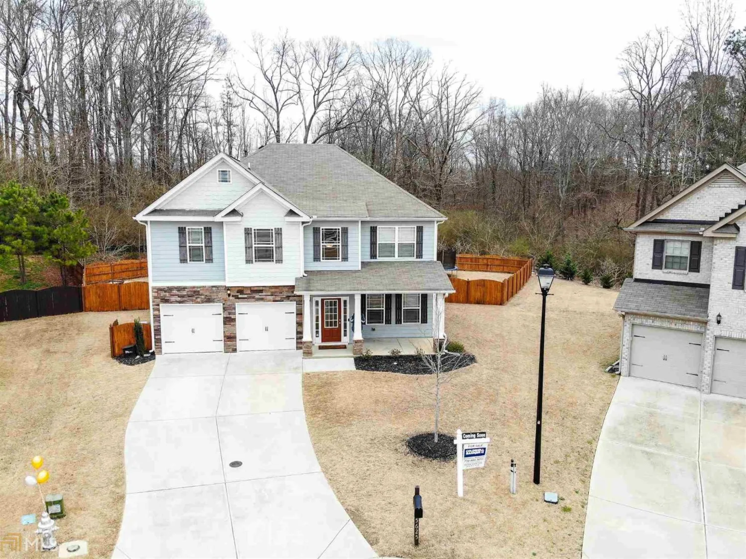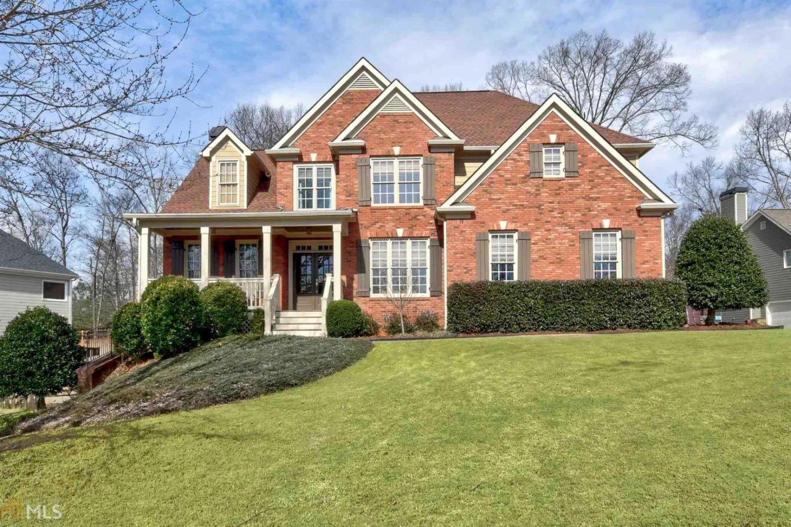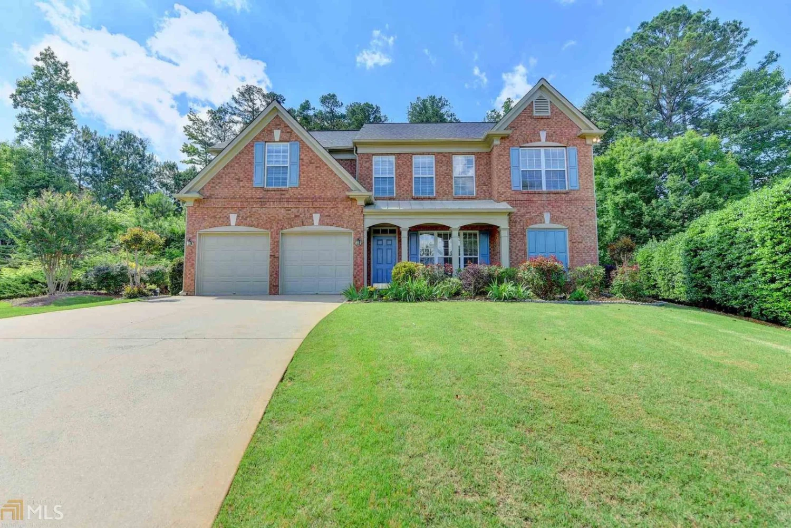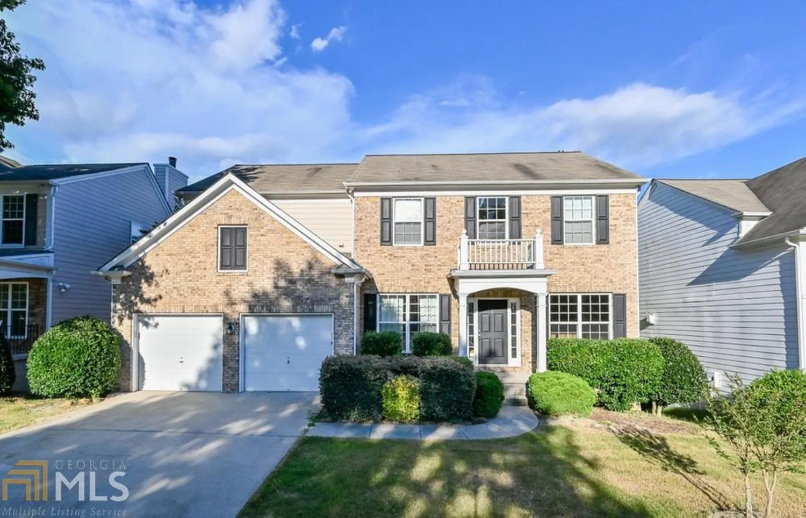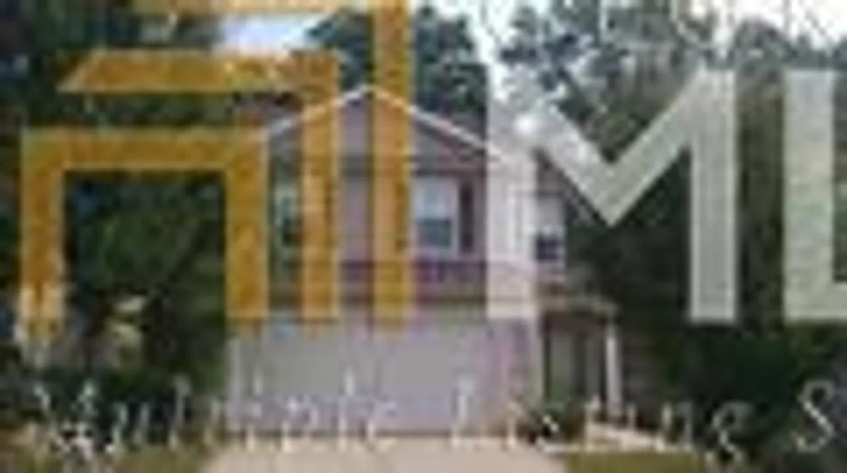1205 gran forest driveCumming, GA 30041
1205 gran forest driveCumming, GA 30041
Description
SPACIOUS AND STUNNING! GORGEOUS CORNER LOT IS OVER 1/2 ACRE WITH A PRIVATE ENTRANCE TO COMMUNITY POOL...NEW ENGINEERED HARDWOOD FLOORING THROUGHOUT MAIN....GRANITE KITCHEN AND BREAKFAST ROOM WITH GORGEOUS VIEWS....LARGE VAULTED GREAT ROOM WITH BUILT-INS AND STACKED STONE FIREPLACE....BANQUET SIZE FORMAL DINING ROOM..... NEW CUSTOM TILED TERRACE LEVEL WITH GAME ROOM, WET BAR W/ICE MAKER AND REFRIGERATOR, BEDROOM, FULL BATH, AND ADDITIONAL BONUS ROOM GREAT FOR OFFICE/STUDIO WITH PRIVATE EXTERIOR ENTRANCE.....ROOF IS ONLY A FEW YEARS OLD.... NEW DISHWASHER......CUSTOM TRIM THROUGHOUT.....SMART THERMOSTATS
Property Details for 1205 Gran Forest Drive
- Subdivision ComplexGran Forest
- Architectural StyleTraditional
- Num Of Parking Spaces2
- Parking FeaturesAttached, Garage Door Opener, Garage, Side/Rear Entrance
- Property AttachedNo
LISTING UPDATED:
- StatusClosed
- MLS #8793282
- Days on Site7
- Taxes$3,127.99 / year
- HOA Fees$520 / month
- MLS TypeResidential
- Year Built1992
- Lot Size0.59 Acres
- CountryForsyth
LISTING UPDATED:
- StatusClosed
- MLS #8793282
- Days on Site7
- Taxes$3,127.99 / year
- HOA Fees$520 / month
- MLS TypeResidential
- Year Built1992
- Lot Size0.59 Acres
- CountryForsyth
Building Information for 1205 Gran Forest Drive
- StoriesTwo
- Year Built1992
- Lot Size0.5900 Acres
Payment Calculator
Term
Interest
Home Price
Down Payment
The Payment Calculator is for illustrative purposes only. Read More
Property Information for 1205 Gran Forest Drive
Summary
Location and General Information
- Community Features: Clubhouse, Playground, Pool, Tennis Court(s)
- Directions: USE GPS
- Coordinates: 34.1696856,-84.1271664
School Information
- Elementary School: Mashburn
- Middle School: Lakeside
- High School: Forsyth Central
Taxes and HOA Information
- Parcel Number: 174 109
- Tax Year: 2018
- Association Fee Includes: Swimming, Tennis
- Tax Lot: 1
Virtual Tour
Parking
- Open Parking: No
Interior and Exterior Features
Interior Features
- Cooling: Electric, Ceiling Fan(s), Central Air
- Heating: Natural Gas, Central, Forced Air, Zoned, Dual
- Appliances: Gas Water Heater, Dishwasher, Microwave, Oven/Range (Combo)
- Basement: Bath Finished, Crawl Space, Daylight, Interior Entry, Exterior Entry, Finished, Full
- Fireplace Features: Family Room, Factory Built, Masonry
- Flooring: Hardwood, Tile
- Interior Features: Bookcases, High Ceilings, Double Vanity, Soaking Tub, Separate Shower, Tile Bath, Walk-In Closet(s), Master On Main Level
- Levels/Stories: Two
- Kitchen Features: Breakfast Room, Kitchen Island, Pantry, Solid Surface Counters
- Main Bedrooms: 3
- Bathrooms Total Integer: 3
- Main Full Baths: 2
- Bathrooms Total Decimal: 3
Exterior Features
- Construction Materials: Concrete
- Patio And Porch Features: Deck, Patio
- Roof Type: Composition
- Laundry Features: In Basement, Other
- Pool Private: No
Property
Utilities
- Sewer: Septic Tank
- Utilities: Underground Utilities, Cable Available
- Water Source: Public
Property and Assessments
- Home Warranty: Yes
- Property Condition: Resale
Green Features
- Green Energy Efficient: Thermostat
Lot Information
- Above Grade Finished Area: 2816
- Lot Features: Corner Lot, Level, Private
Multi Family
- Number of Units To Be Built: Square Feet
Rental
Rent Information
- Land Lease: Yes
Public Records for 1205 Gran Forest Drive
Tax Record
- 2018$3,127.99 ($260.67 / month)
Home Facts
- Beds4
- Baths3
- Total Finished SqFt2,816 SqFt
- Above Grade Finished2,816 SqFt
- StoriesTwo
- Lot Size0.5900 Acres
- StyleSingle Family Residence
- Year Built1992
- APN174 109
- CountyForsyth
- Fireplaces1


