3510 oak hampton wayDuluth, GA 30096
3510 oak hampton wayDuluth, GA 30096
Description
If you are looking for privacy and minimal yard work this one is for you. Enjoy mountain home type views & the sound of the fast flowing creek from the privacy of your screened deck. Just a short walk thru the woods is McDaniel Park. This large 5 BR, 3 Bath home is perfect for anyone that would rather enjoy nature than cut grass. This home is very solid with great bones. It just needs your personal touch. Features include, a large basement ready for finishing W/ stubbed bath. Sold "As Is".
Property Details for 3510 Oak Hampton Way
- Subdivision ComplexHampton Place
- Architectural StyleBrick Front, Brick/Frame, Traditional
- Num Of Parking Spaces2
- Parking FeaturesGarage Door Opener, Garage
- Property AttachedNo
- Waterfront FeaturesStream, Creek
LISTING UPDATED:
- StatusClosed
- MLS #8796051
- Days on Site27
- Taxes$4,551 / year
- HOA Fees$525 / month
- MLS TypeResidential
- Year Built2000
- Lot Size0.46 Acres
- CountryGwinnett
LISTING UPDATED:
- StatusClosed
- MLS #8796051
- Days on Site27
- Taxes$4,551 / year
- HOA Fees$525 / month
- MLS TypeResidential
- Year Built2000
- Lot Size0.46 Acres
- CountryGwinnett
Building Information for 3510 Oak Hampton Way
- StoriesTwo
- Year Built2000
- Lot Size0.4600 Acres
Payment Calculator
Term
Interest
Home Price
Down Payment
The Payment Calculator is for illustrative purposes only. Read More
Property Information for 3510 Oak Hampton Way
Summary
Location and General Information
- Community Features: Park, Playground, Pool, Sidewalks, Street Lights, Tennis Court(s)
- Directions: I-85 TO EXIT 107 (DULUTH HWY. 120) GO WEST TOWARDS DULUTH, LESS THAN 1 MILE TURN LEFT ONTO MCDANIEL RD., TURN RIGHT ONTO OAK HAMPTON WAY, FOLLOW OAK HAMPTON TO CUL-DE-SAC, 3510 WILL BE ON THE LEFT AT ENTRANCE TO CUL-DE-SAC.
- View: Seasonal View, Lake, Ocean, River
- Coordinates: 33.971421,-84.129032
School Information
- Elementary School: B B Harris
- Middle School: Duluth
- High School: Duluth
Taxes and HOA Information
- Parcel Number: R6234 400
- Tax Year: 2019
- Association Fee Includes: Swimming, Tennis
Virtual Tour
Parking
- Open Parking: No
Interior and Exterior Features
Interior Features
- Cooling: Electric, Ceiling Fan(s), Central Air
- Heating: Natural Gas, Central
- Appliances: Gas Water Heater, Dishwasher, Disposal, Ice Maker, Oven/Range (Combo)
- Basement: Bath/Stubbed, Concrete, Daylight, Interior Entry, Exterior Entry, Full
- Fireplace Features: Family Room, Factory Built
- Flooring: Hardwood
- Interior Features: Tray Ceiling(s), Vaulted Ceiling(s), High Ceilings, Double Vanity, Soaking Tub, Rear Stairs, Separate Shower, Walk-In Closet(s)
- Levels/Stories: Two
- Window Features: Double Pane Windows
- Kitchen Features: Breakfast Area, Breakfast Bar, Pantry
- Main Bedrooms: 1
- Bathrooms Total Integer: 3
- Main Full Baths: 1
- Bathrooms Total Decimal: 3
Exterior Features
- Construction Materials: Concrete
- Patio And Porch Features: Deck, Patio, Porch, Screened
- Roof Type: Composition
- Security Features: Smoke Detector(s)
- Spa Features: Bath
- Laundry Features: In Hall, Upper Level
- Pool Private: No
Property
Utilities
- Utilities: Underground Utilities, Cable Available, Sewer Connected
- Water Source: Public
Property and Assessments
- Home Warranty: Yes
- Property Condition: Resale
Green Features
- Green Energy Efficient: Thermostat
Lot Information
- Above Grade Finished Area: 2909
- Lot Features: Cul-De-Sac, Private, Sloped
- Waterfront Footage: Stream, Creek
Multi Family
- Number of Units To Be Built: Square Feet
Rental
Rent Information
- Land Lease: Yes
Public Records for 3510 Oak Hampton Way
Tax Record
- 2019$4,551.00 ($379.25 / month)
Home Facts
- Beds5
- Baths3
- Total Finished SqFt2,909 SqFt
- Above Grade Finished2,909 SqFt
- StoriesTwo
- Lot Size0.4600 Acres
- StyleSingle Family Residence
- Year Built2000
- APNR6234 400
- CountyGwinnett
- Fireplaces1
Similar Homes
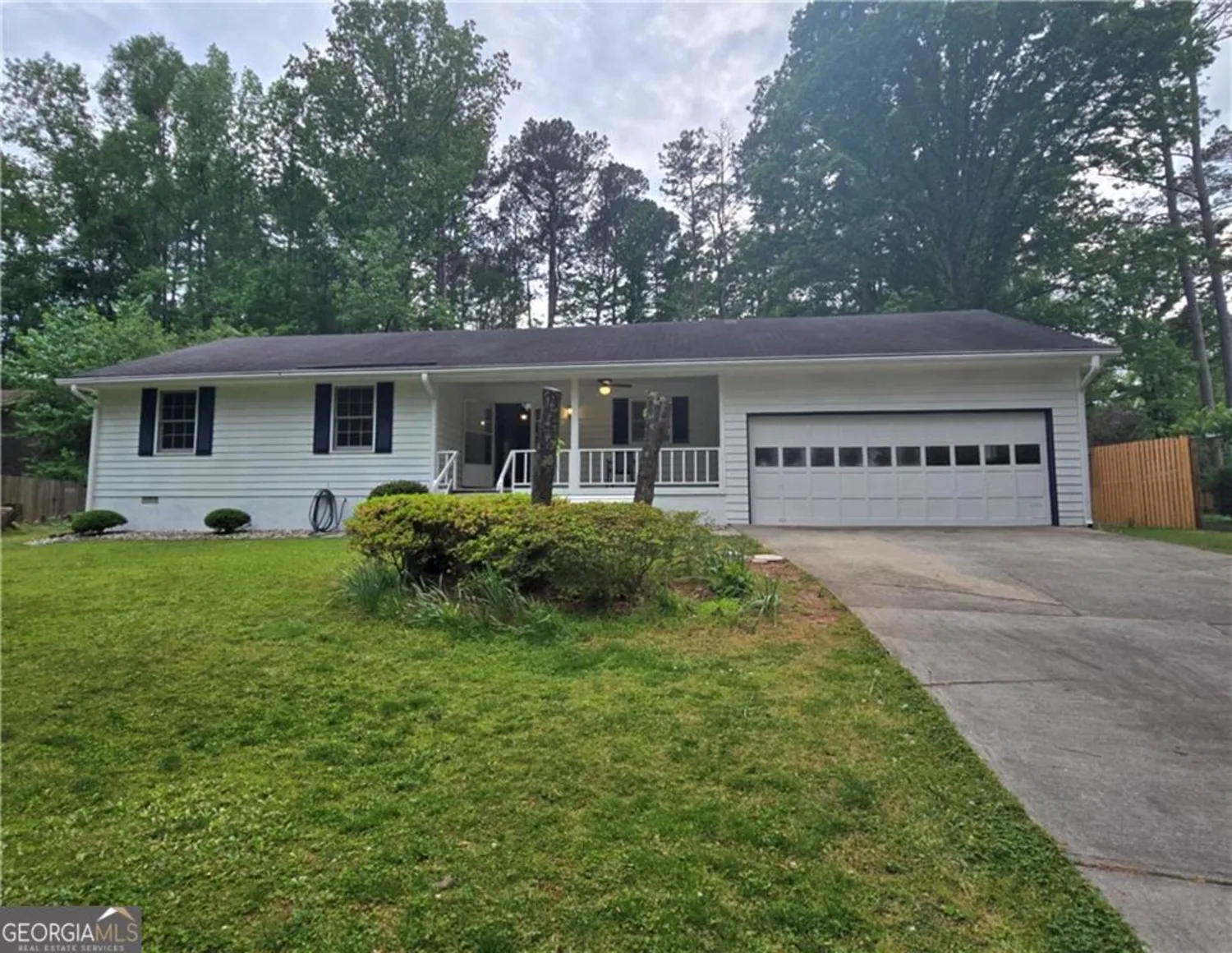
2799 Mockingbird Circle
Duluth, GA 30096
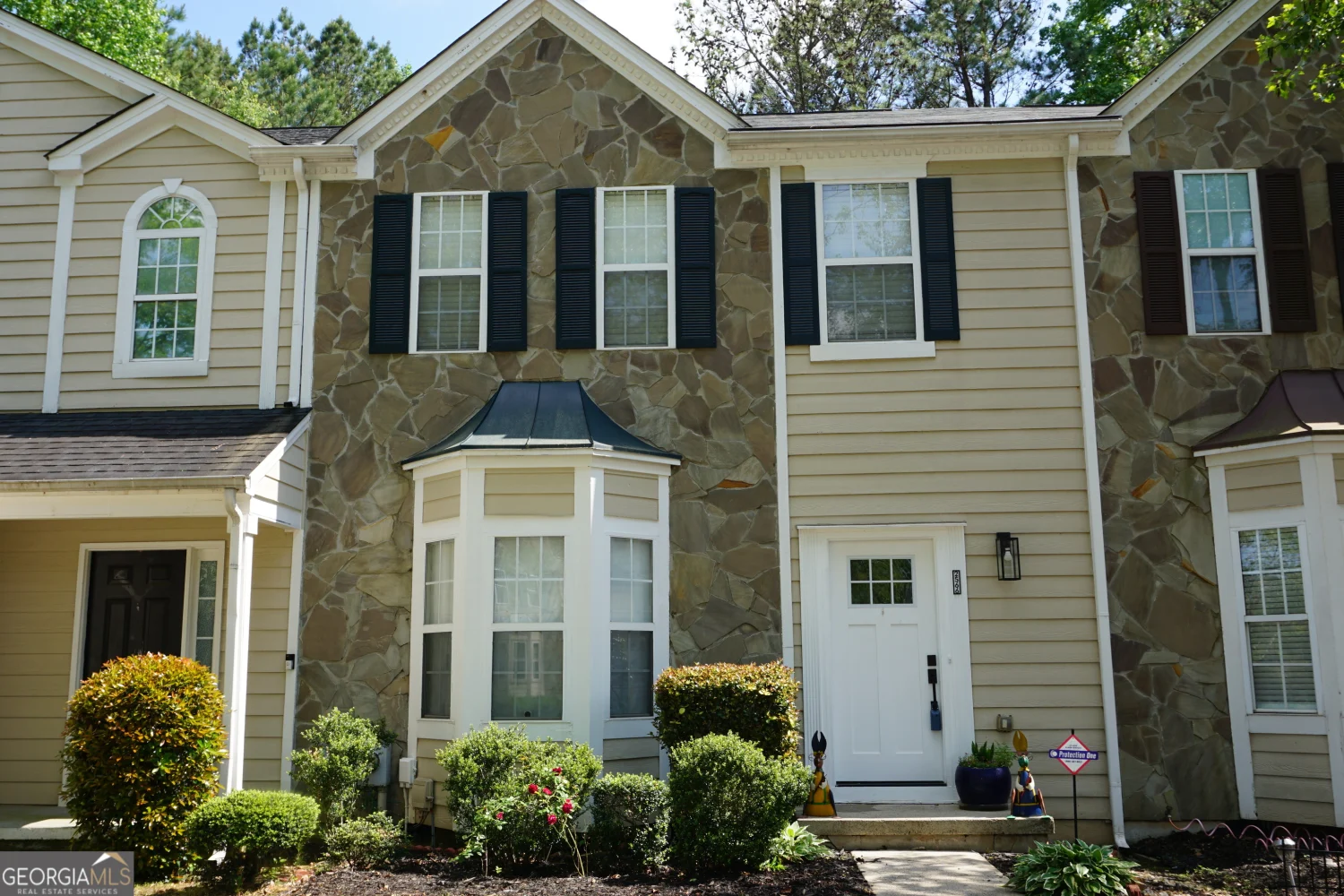
2566 Summit Cove Drive
Duluth, GA 30097
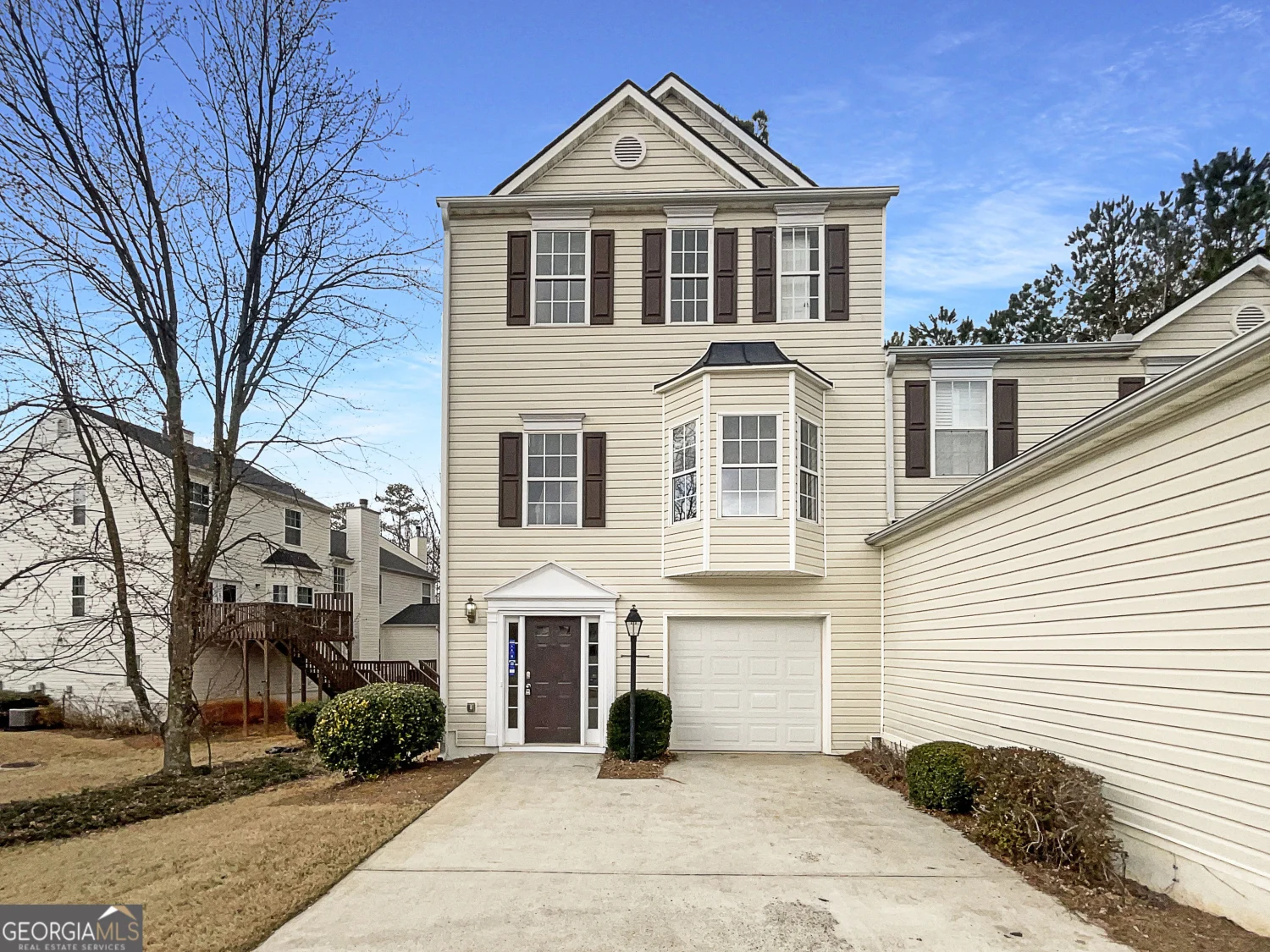
890 Abbotts Mill Court # 75
Duluth, GA 30097
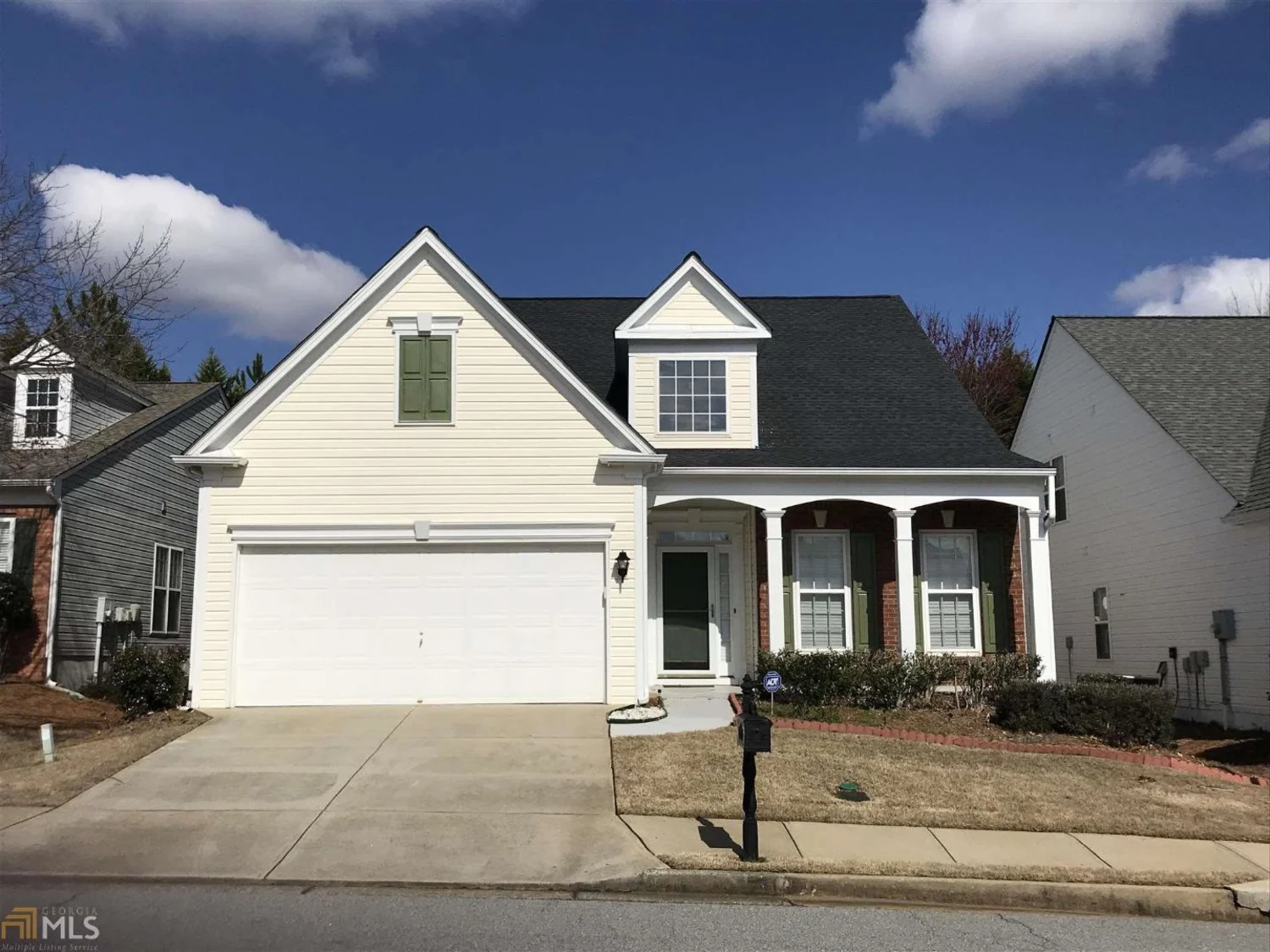
4075 Prince Charles Drive
Duluth, GA 30097
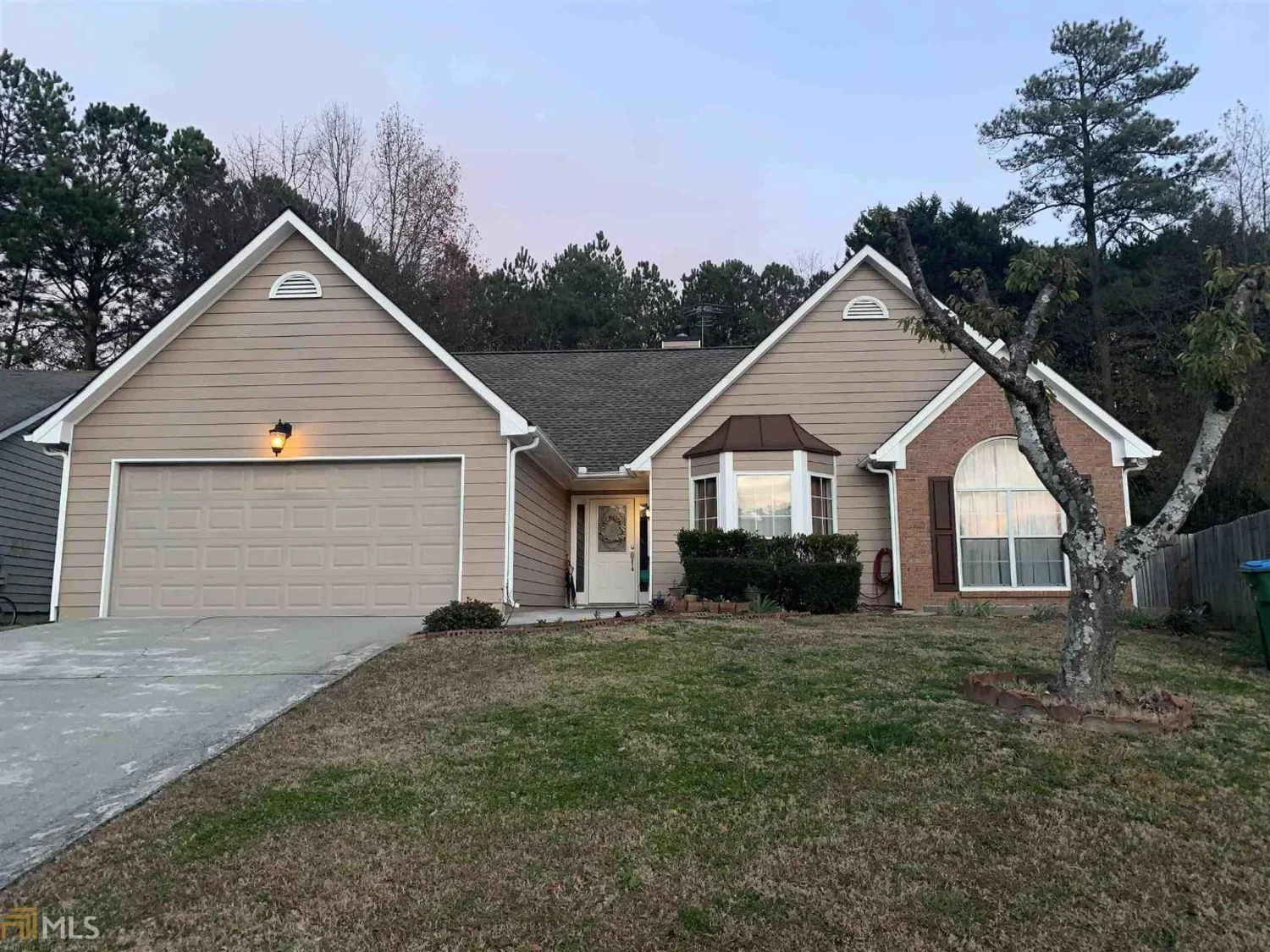
2845 Pinehigh Court
Duluth, GA 30096
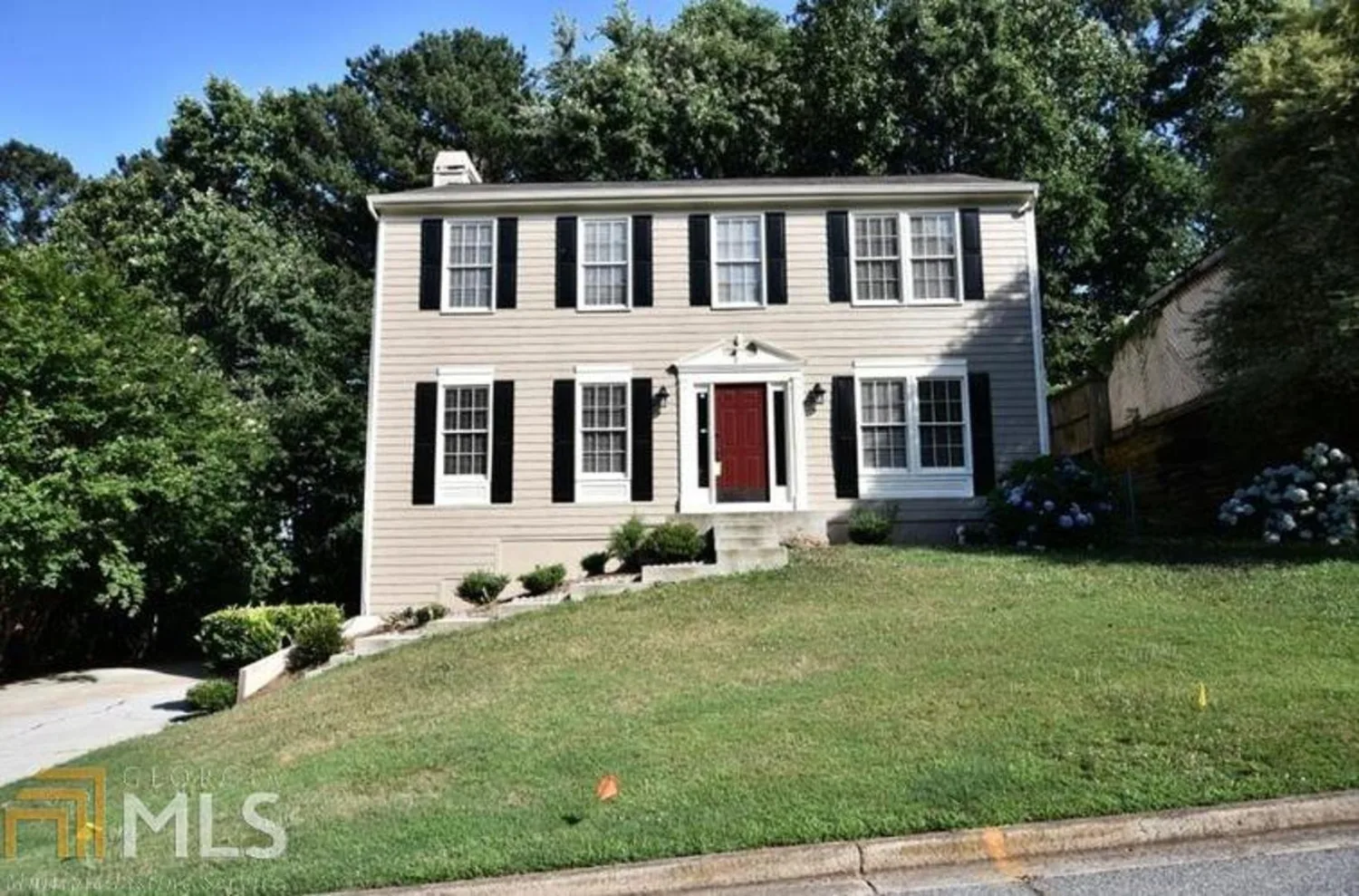
4030 Angora Place
Duluth, GA 30096
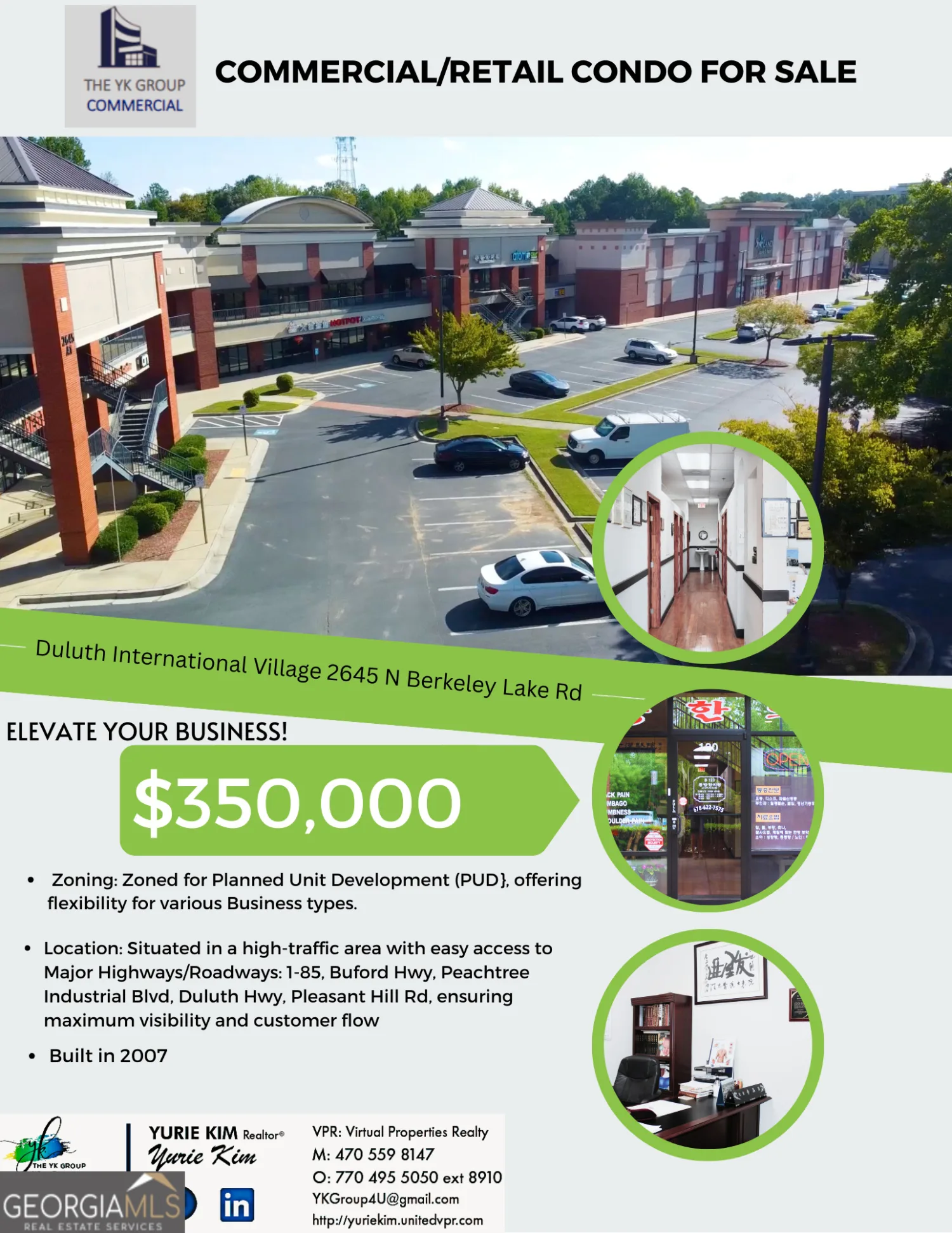
2645 N Berkley Lake Road #120
Duluth, GA 30096
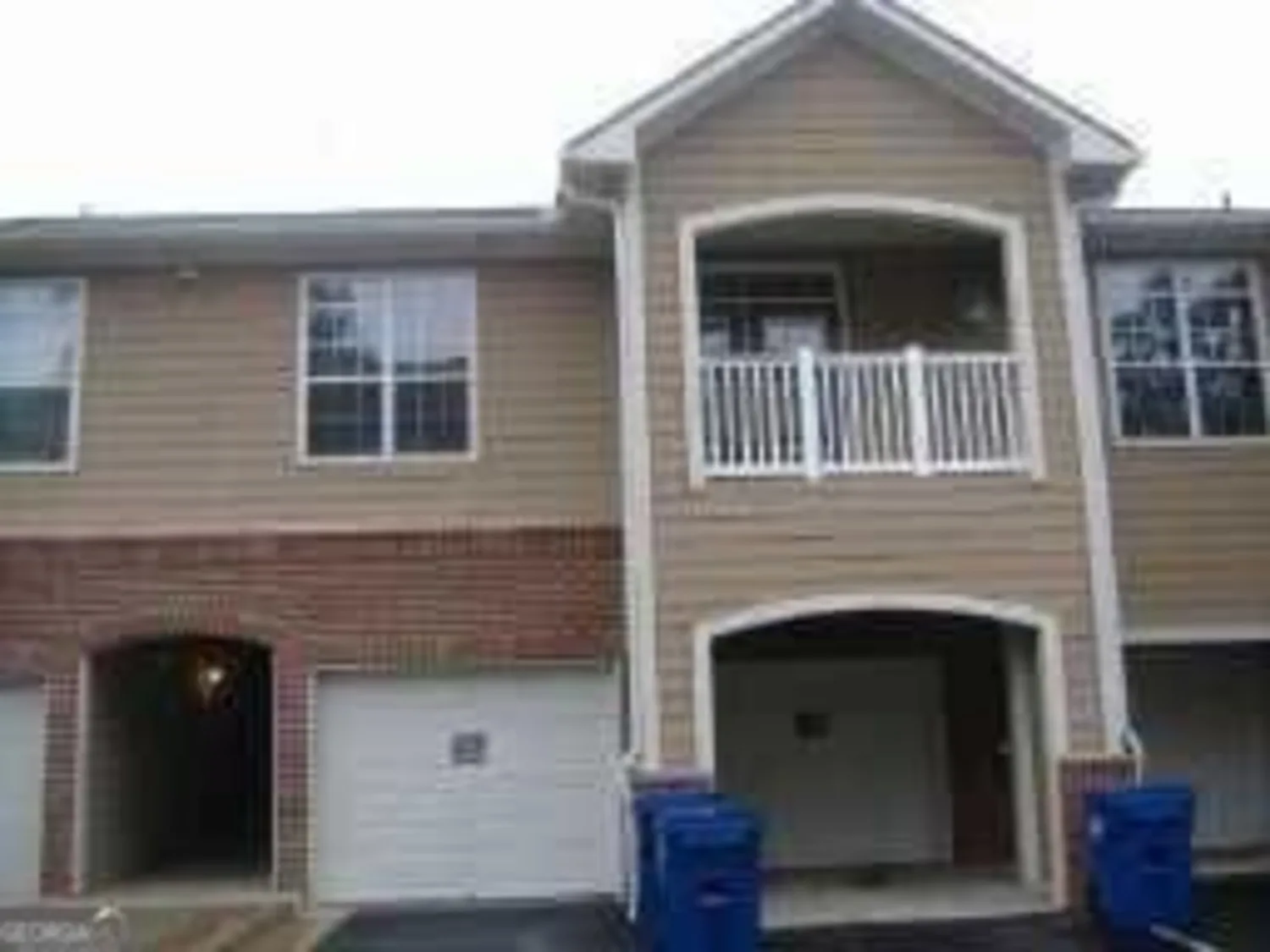
3500 Sweetwater Road 522
Duluth, GA 30096
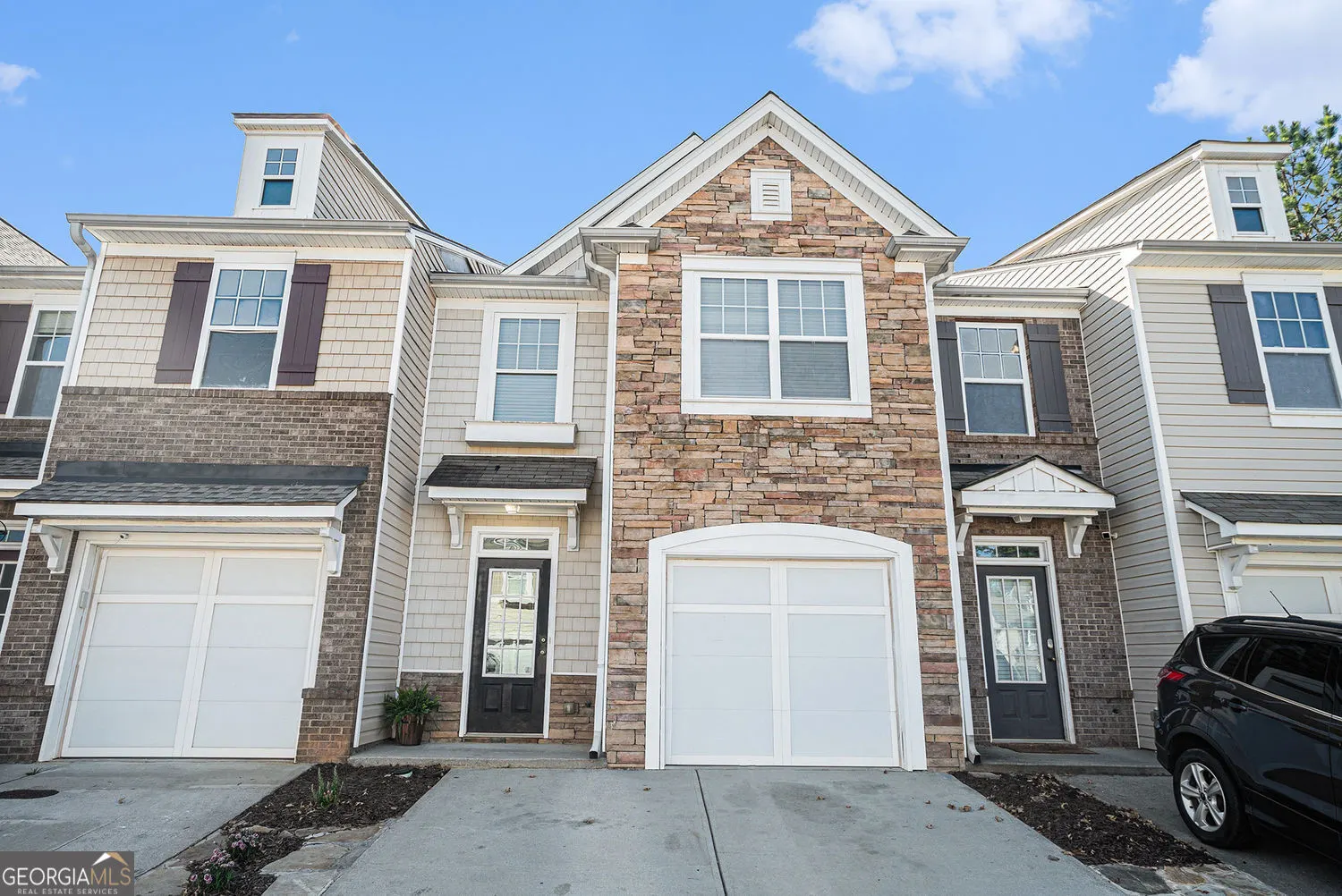
1954 Durwood Lane
Duluth, GA 30096

