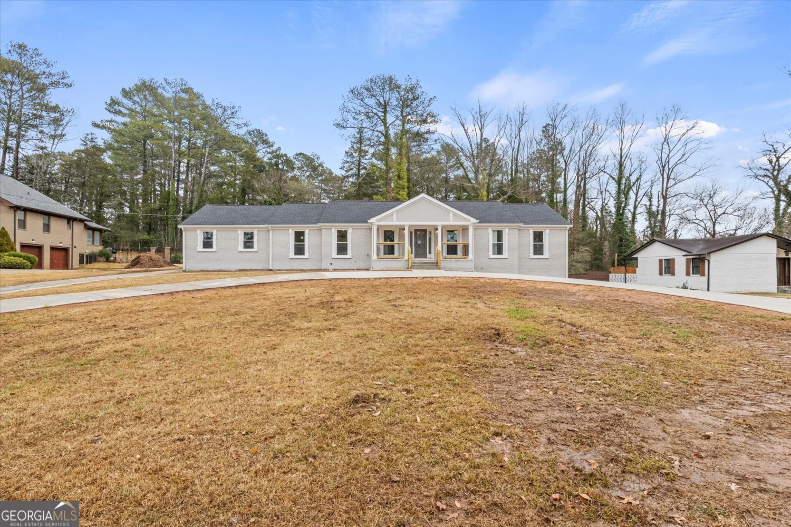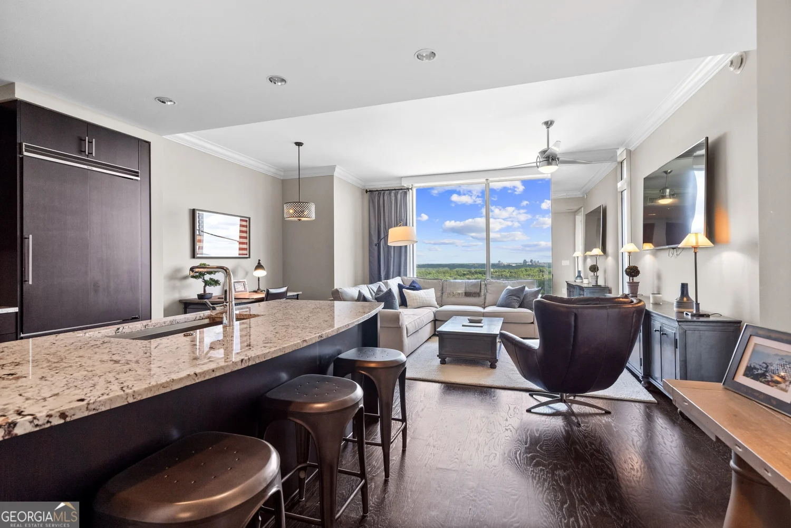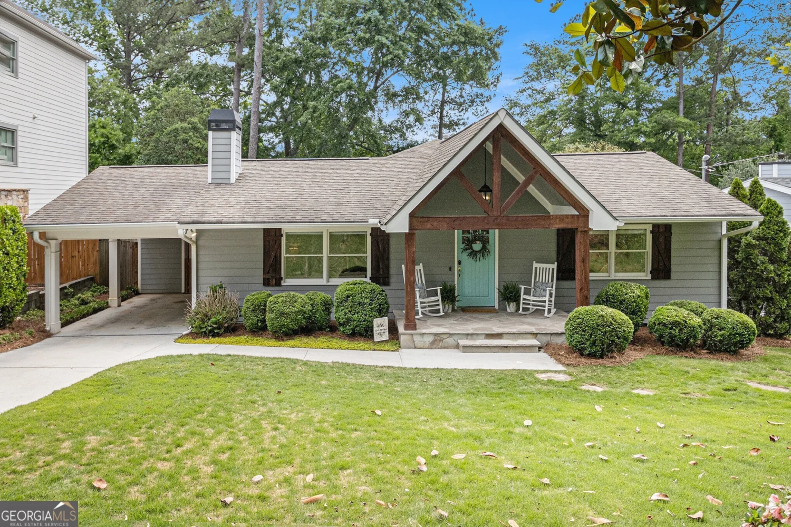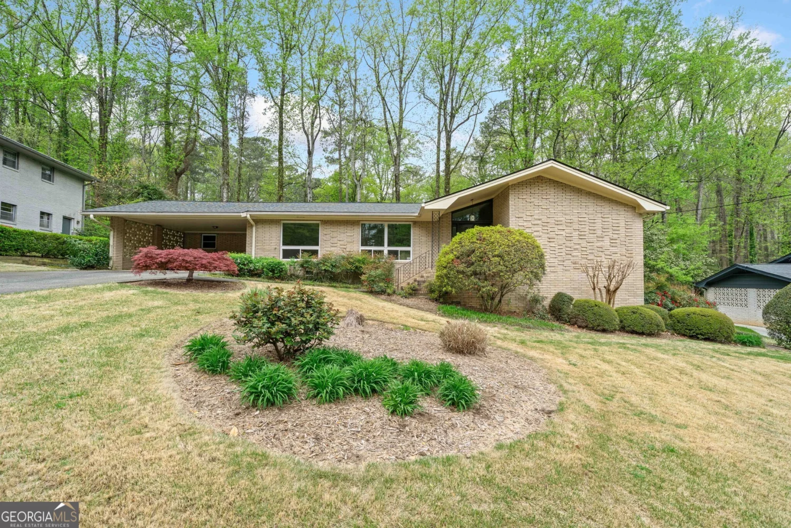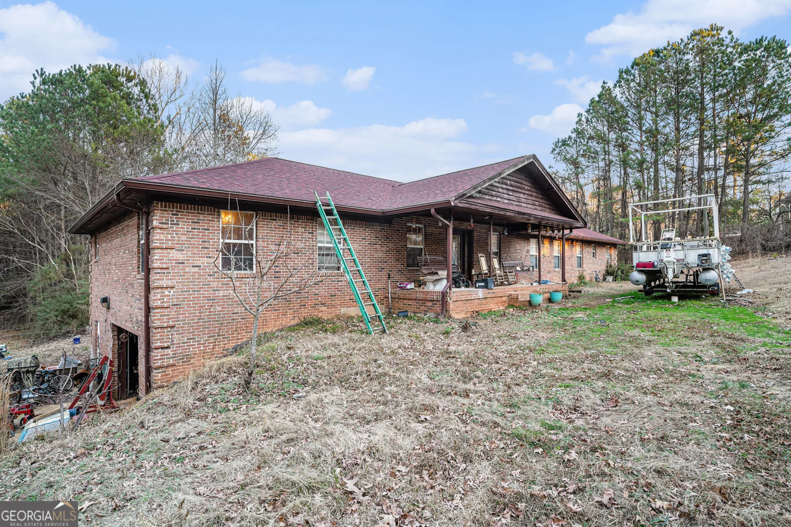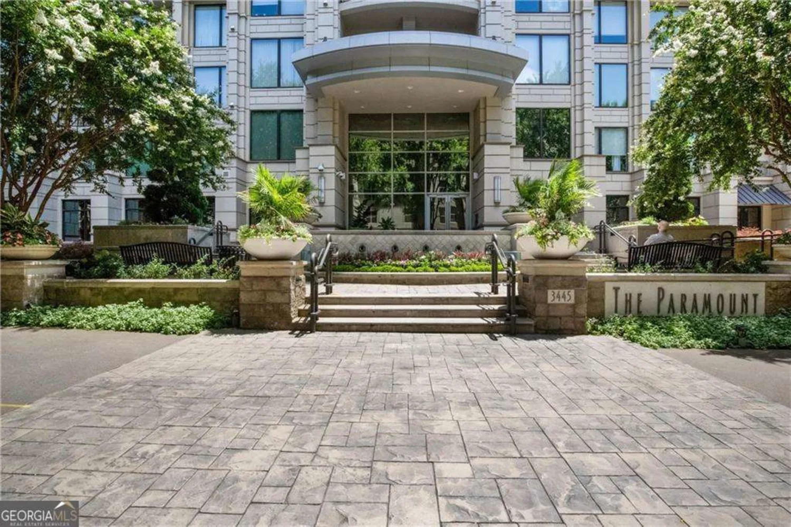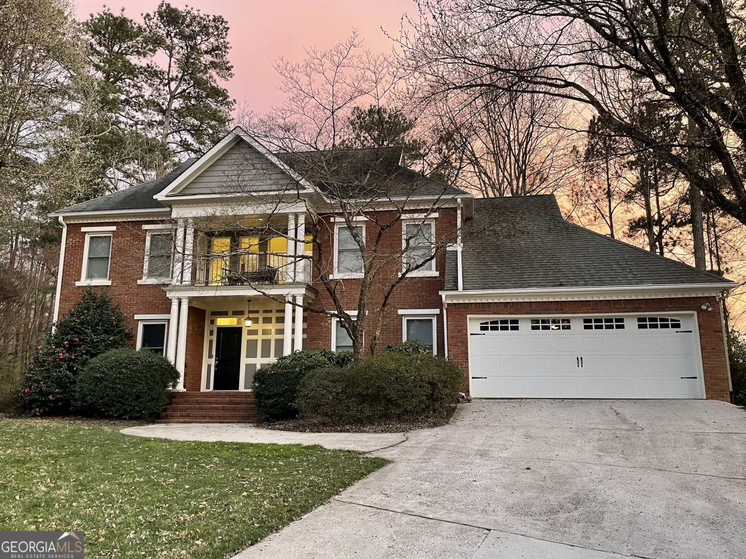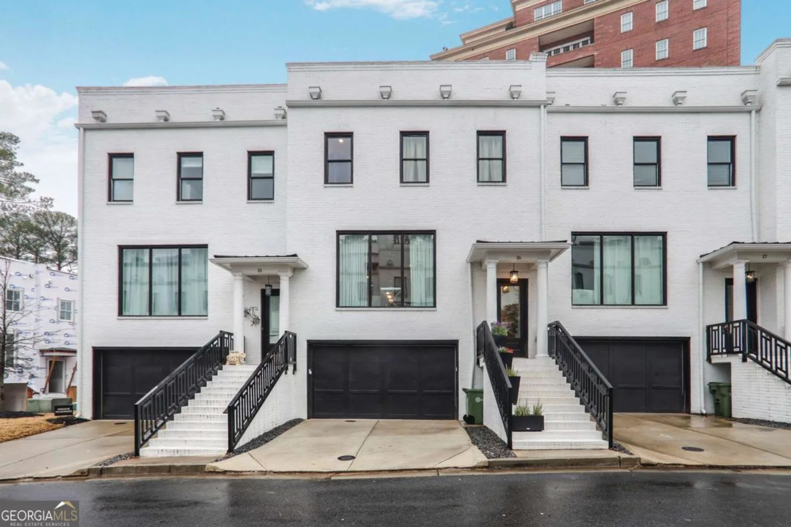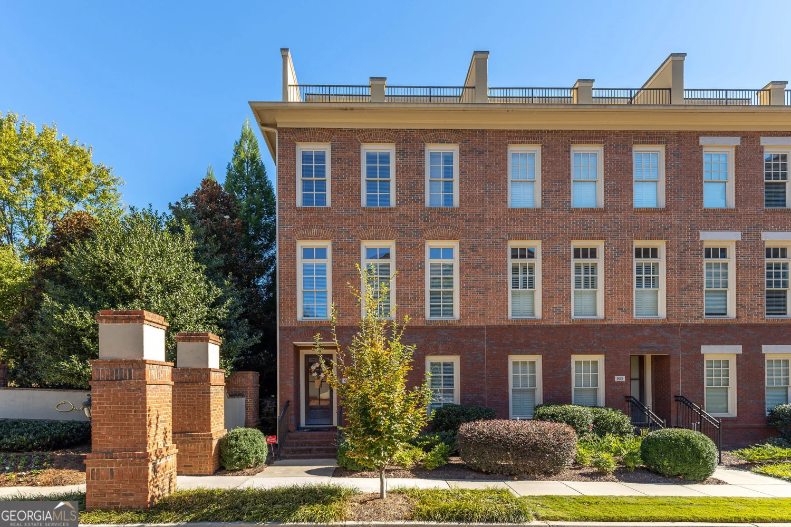2884 cravey driveAtlanta, GA 30345
2884 cravey driveAtlanta, GA 30345
Description
THIS GORGEOUS RANCH HAS BEEN RENOVATED FROM TOP TO BOTTOM WITH TOP OF THE LINE CUSTOM FINISHES... STUNNING DESIGNER KITCHEN IS A CHEF'S DREAM WITH NEW CABINETS, GRANITE COUNTERTOPS, DOUBLE OVENS, MICROWAVE, AND 5 BURNER COOKTOP W/SUSPENDED VENT HOOD..... LARGE SUNNY BREAKFAST ROOM/KEEPING ROOM...SEPARATE FORMAL DINING ROOM AND FAMILY ROOM WITH FLOOR TO CEILING PAINTED BRICK FIREPLACE AND BUILT-INS...MASTER SUITE WITH BONUS ROOM/OFFICE, LUXURIOUS SPA BATH WITH DOUBLE SIZE SHOWER, AND HIS AND HER CALIFORNIA CLOSETS....FULL FINISHED TERRACE LEVEL W/ 3 ADDITIONAL BEDROOMS, 2 FULL BATHS, GATHERING ROOM WITH BRICK FIREPLACE, AND BEAUTIFUL KITCHENETTE.....NEW GLEAMING HARDWOOD FLOORS THROUGHOUT MOST OF MAIN * NEW CUSTOM TILE ON TERRACE LEVEL...NEW CARPET IN ALL BEDROOMS...EXQUISITE BATHS....NEWER HVAC SYSTEMS....NEW DRIVEWAY AND WALKWAY....FRESH PAINTED BRICK EXTERIOR WITH STAINED SHUTTERS.....UPGRADED LANDSCAPING....OVERSIZED 2 CAR GARAGE.....PRIME ATLANTA LOCATION ~ MINUTES TO I-85, I-285 AND GA 400....NO HOA
Property Details for 2884 Cravey Drive
- Subdivision ComplexBriarmoor Manor
- Architectural StyleBrick 4 Side, Ranch
- Num Of Parking Spaces2
- Parking FeaturesAttached, Garage Door Opener, Basement, Garage, Side/Rear Entrance
- Property AttachedNo
LISTING UPDATED:
- StatusClosed
- MLS #8802008
- Days on Site9
- Taxes$8,165.3 / year
- MLS TypeResidential
- Year Built1981
- Lot Size0.50 Acres
- CountryDeKalb
LISTING UPDATED:
- StatusClosed
- MLS #8802008
- Days on Site9
- Taxes$8,165.3 / year
- MLS TypeResidential
- Year Built1981
- Lot Size0.50 Acres
- CountryDeKalb
Building Information for 2884 Cravey Drive
- StoriesOne
- Year Built1981
- Lot Size0.5000 Acres
Payment Calculator
Term
Interest
Home Price
Down Payment
The Payment Calculator is for illustrative purposes only. Read More
Property Information for 2884 Cravey Drive
Summary
Location and General Information
- Community Features: Pool
- Directions: GPS
- Coordinates: 33.8678996,-84.2757355
School Information
- Elementary School: Hawthorne
- Middle School: Henderson
- High School: Lakeside
Taxes and HOA Information
- Parcel Number: 18 247 01 118
- Tax Year: 2019
- Association Fee Includes: None
- Tax Lot: 3
Virtual Tour
Parking
- Open Parking: No
Interior and Exterior Features
Interior Features
- Cooling: Electric, Ceiling Fan(s), Central Air
- Heating: Natural Gas, Forced Air, Zoned, Dual
- Appliances: Convection Oven, Cooktop, Dishwasher, Double Oven, Disposal, Microwave, Refrigerator
- Basement: Bath Finished, Daylight, Interior Entry, Exterior Entry, Finished, Full
- Fireplace Features: Basement, Family Room, Gas Starter, Masonry
- Flooring: Carpet, Hardwood, Tile
- Interior Features: Bookcases, Tray Ceiling(s), High Ceilings, Double Vanity, Soaking Tub, Separate Shower, Tile Bath, Walk-In Closet(s), In-Law Floorplan, Master On Main Level
- Levels/Stories: One
- Window Features: Double Pane Windows
- Kitchen Features: Breakfast Room, Solid Surface Counters
- Main Bedrooms: 3
- Total Half Baths: 1
- Bathrooms Total Integer: 5
- Main Full Baths: 2
- Bathrooms Total Decimal: 4
Exterior Features
- Construction Materials: Concrete
- Patio And Porch Features: Deck, Patio
- Roof Type: Composition
- Laundry Features: In Hall
- Pool Private: No
Property
Utilities
- Utilities: Sewer Connected
- Water Source: Public
Property and Assessments
- Home Warranty: Yes
- Property Condition: Updated/Remodeled, Resale
Green Features
- Green Energy Efficient: Thermostat
Lot Information
- Above Grade Finished Area: 3078
- Lot Features: None
Multi Family
- Number of Units To Be Built: Square Feet
Rental
Rent Information
- Land Lease: Yes
- Occupant Types: Vacant
Public Records for 2884 Cravey Drive
Tax Record
- 2019$8,165.30 ($680.44 / month)
Home Facts
- Beds6
- Baths4
- Total Finished SqFt4,300 SqFt
- Above Grade Finished3,078 SqFt
- Below Grade Finished1,222 SqFt
- StoriesOne
- Lot Size0.5000 Acres
- StyleSingle Family Residence
- Year Built1981
- APN18 247 01 118
- CountyDeKalb
- Fireplaces2


