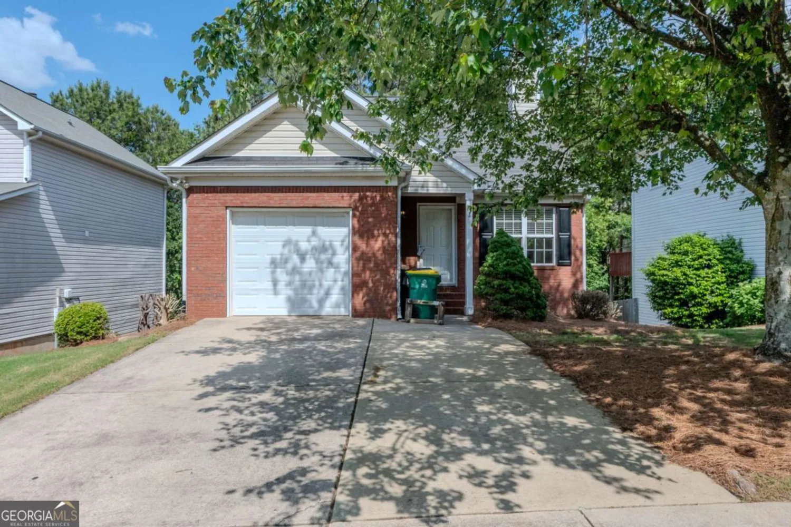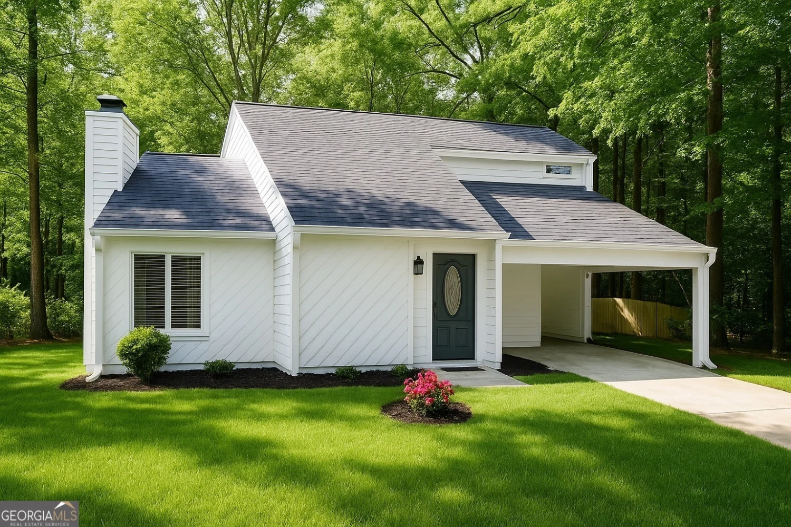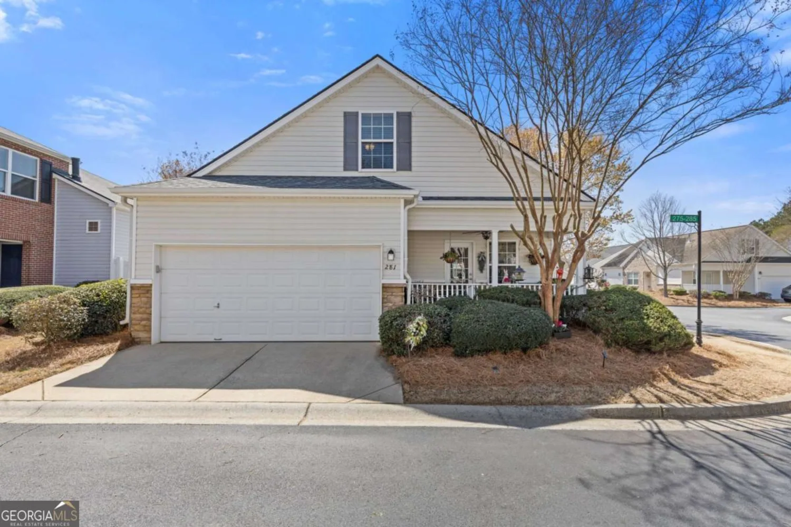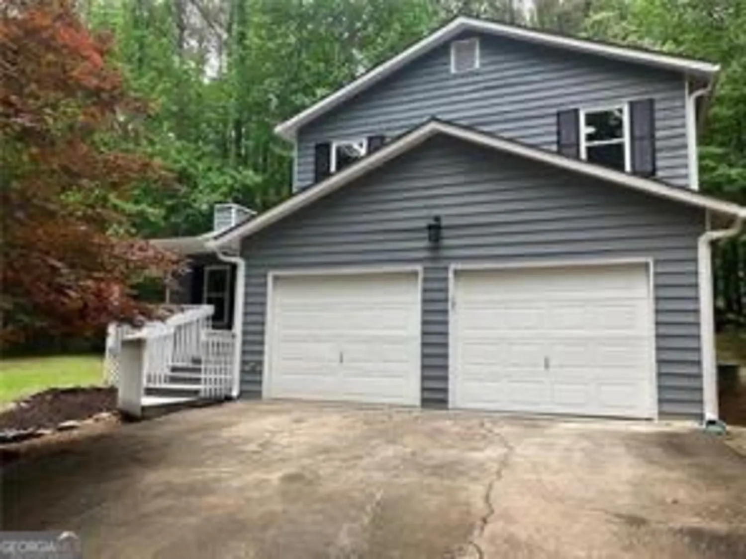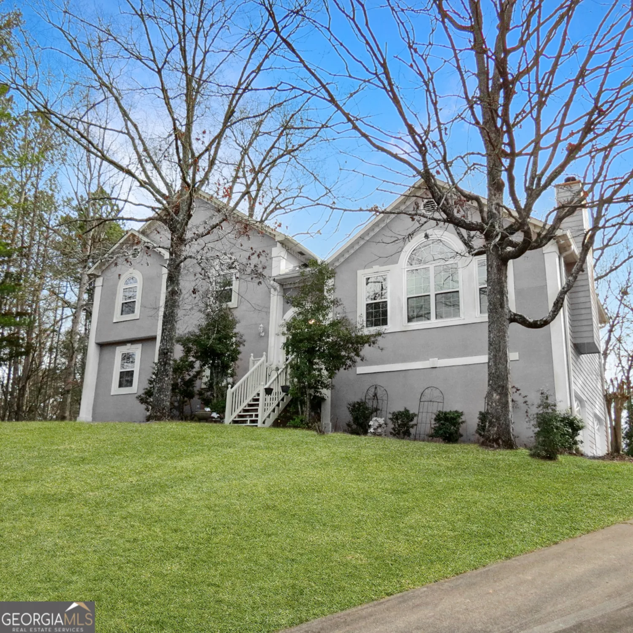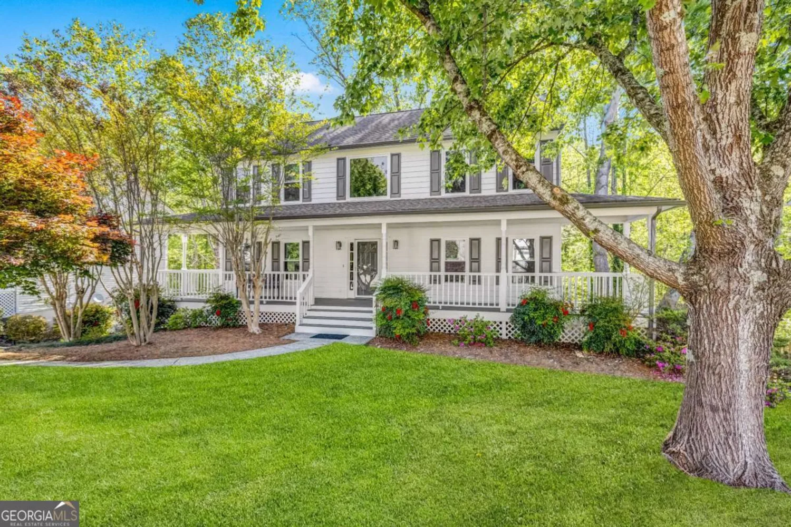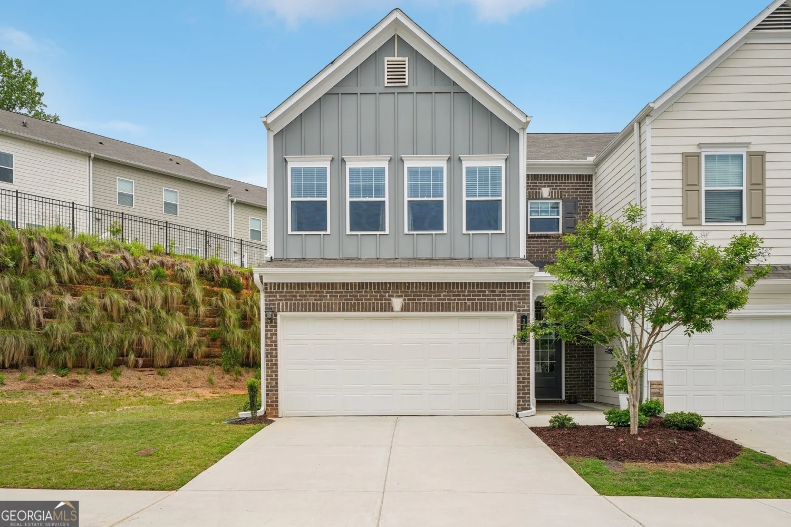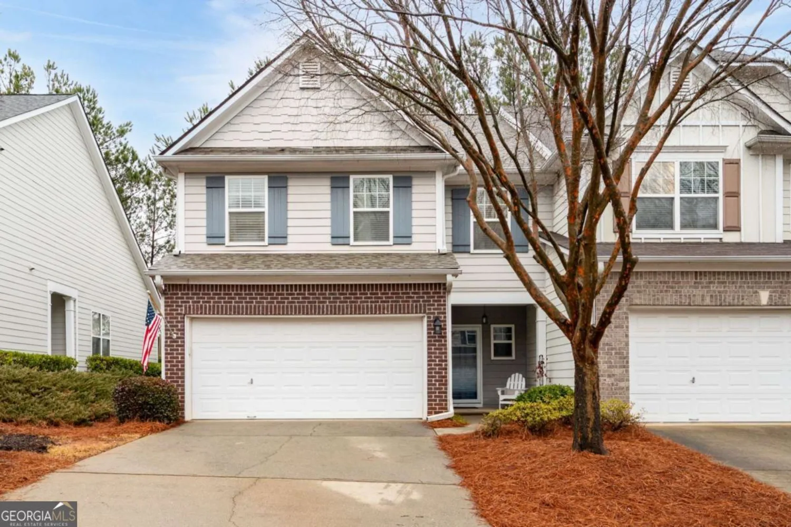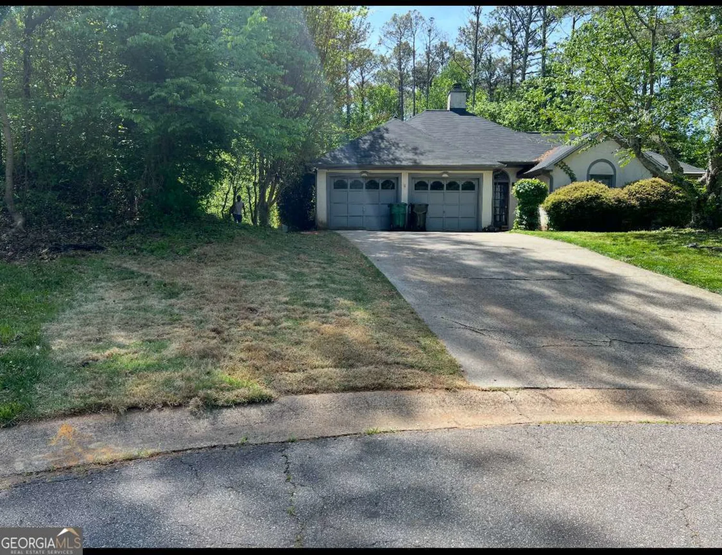313 hillpine driveWoodstock, GA 30189
313 hillpine driveWoodstock, GA 30189
Description
This beautiful home in highly sought out Towne Lake Hills East sits in a quiet cul de sac on just over a half acre! It has 6 bedrooms and 4 and a half baths with one bedroom and bath on the main level. Enjoy privacy in your terraced and wooded back yard. Have morning coffee or an evening nightcap on your serene screen porch. Your open concept kitchen with white cabinets has a view to the Living Room. Entertain friends or family in the finished basement. The home has a new dishwasher and oven, new HVAC, new windows! Large workshop in basement to stretch your creative muscles or room to expand the finished area.. Basement is stubbed for a kitchen for potential in-law or teen suite. Highly sought out school districts. Ample space in this home for everyone!
Property Details for 313 Hillpine Drive
- Subdivision ComplexTowne Lake Hills East
- Architectural StyleBrick Front, Brick/Frame, Traditional
- Num Of Parking Spaces2
- Parking FeaturesAttached, Garage, Kitchen Level
- Property AttachedNo
LISTING UPDATED:
- StatusClosed
- MLS #8805041
- Days on Site26
- Taxes$4,197.47 / year
- HOA Fees$675 / month
- MLS TypeResidential
- Year Built1997
- Lot Size0.53 Acres
- CountryCherokee
LISTING UPDATED:
- StatusClosed
- MLS #8805041
- Days on Site26
- Taxes$4,197.47 / year
- HOA Fees$675 / month
- MLS TypeResidential
- Year Built1997
- Lot Size0.53 Acres
- CountryCherokee
Building Information for 313 Hillpine Drive
- StoriesTwo
- Year Built1997
- Lot Size0.5280 Acres
Payment Calculator
Term
Interest
Home Price
Down Payment
The Payment Calculator is for illustrative purposes only. Read More
Property Information for 313 Hillpine Drive
Summary
Location and General Information
- Community Features: Clubhouse, Golf, Park, Playground, Pool, Sidewalks, Street Lights, Swim Team, Tennis Court(s), Tennis Team, Walk To Schools, Near Shopping
- Directions: From I-575, take exit 8 for Towne Lake Parkway. Go West. In approximately 1.5 miles, veer Right to stay on Towne Lake Parkway. In approximately 1 miles, turn Right on Towne Lake Hills E. In 0.3 miles, turn Left on Hillpine Dr. 313 Hillpine Dr sits directly
- Coordinates: 34.122999,-84.556713
School Information
- Elementary School: Bascomb
- Middle School: Booth
- High School: Etowah
Taxes and HOA Information
- Parcel Number: 15N11E 181
- Tax Year: 2019
- Association Fee Includes: Swimming, Tennis
- Tax Lot: 429
Virtual Tour
Parking
- Open Parking: No
Interior and Exterior Features
Interior Features
- Cooling: Electric, Ceiling Fan(s), Central Air
- Heating: Natural Gas, Central
- Appliances: Dishwasher, Disposal, Microwave, Oven/Range (Combo), Refrigerator
- Basement: Bath Finished, Daylight, Interior Entry, Exterior Entry, Finished, Full
- Fireplace Features: Family Room, Gas Log
- Flooring: Carpet, Hardwood, Tile
- Interior Features: Vaulted Ceiling(s), Entrance Foyer, Soaking Tub, Separate Shower, Tile Bath, Walk-In Closet(s)
- Levels/Stories: Two
- Kitchen Features: Breakfast Bar, Breakfast Room, Solid Surface Counters
- Main Bedrooms: 1
- Total Half Baths: 1
- Bathrooms Total Integer: 5
- Main Full Baths: 1
- Bathrooms Total Decimal: 4
Exterior Features
- Construction Materials: Concrete
- Patio And Porch Features: Porch, Screened
- Roof Type: Composition
- Security Features: Smoke Detector(s)
- Laundry Features: Upper Level
- Pool Private: No
- Other Structures: Workshop
Property
Utilities
- Utilities: Underground Utilities, Cable Available, Sewer Connected
- Water Source: Public
Property and Assessments
- Home Warranty: Yes
- Property Condition: Resale
Green Features
Lot Information
- Above Grade Finished Area: 3019
- Lot Features: Cul-De-Sac, Private, Sloped
Multi Family
- Number of Units To Be Built: Square Feet
Rental
Rent Information
- Land Lease: Yes
Public Records for 313 Hillpine Drive
Tax Record
- 2019$4,197.47 ($349.79 / month)
Home Facts
- Beds6
- Baths4
- Total Finished SqFt4,100 SqFt
- Above Grade Finished3,019 SqFt
- Below Grade Finished1,081 SqFt
- StoriesTwo
- Lot Size0.5280 Acres
- StyleSingle Family Residence
- Year Built1997
- APN15N11E 181
- CountyCherokee
- Fireplaces1


