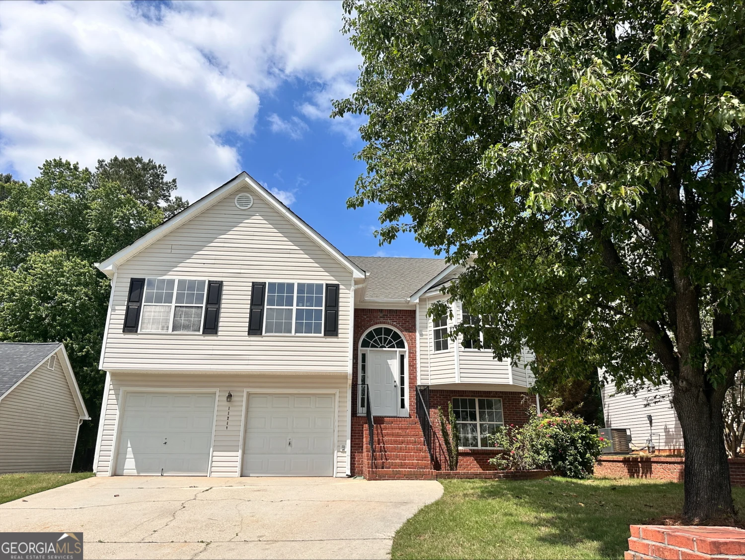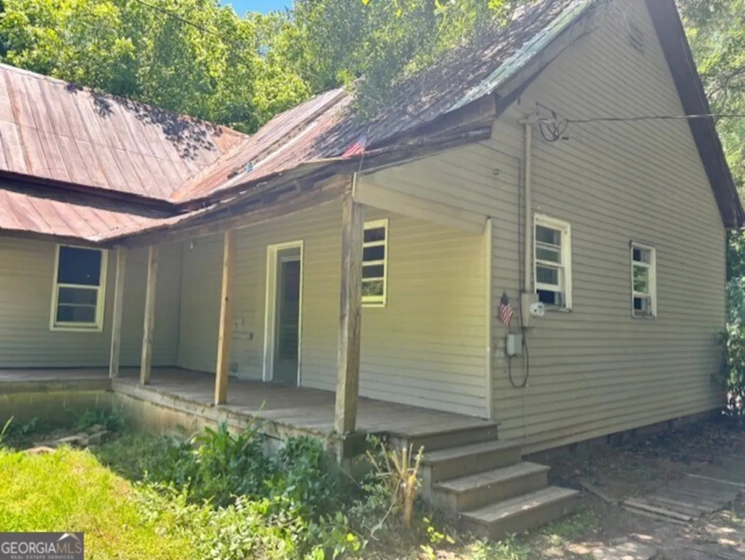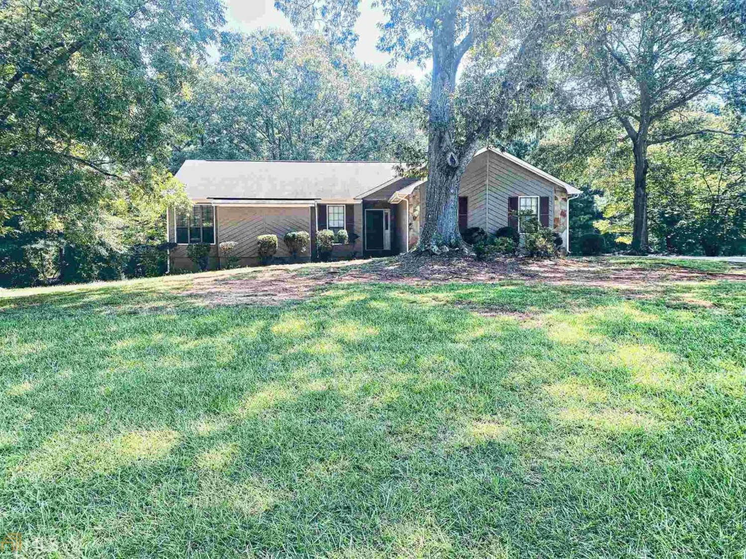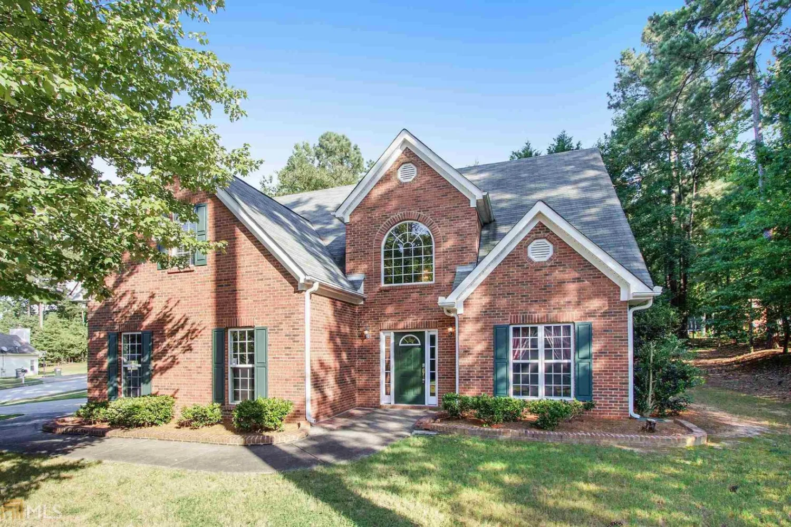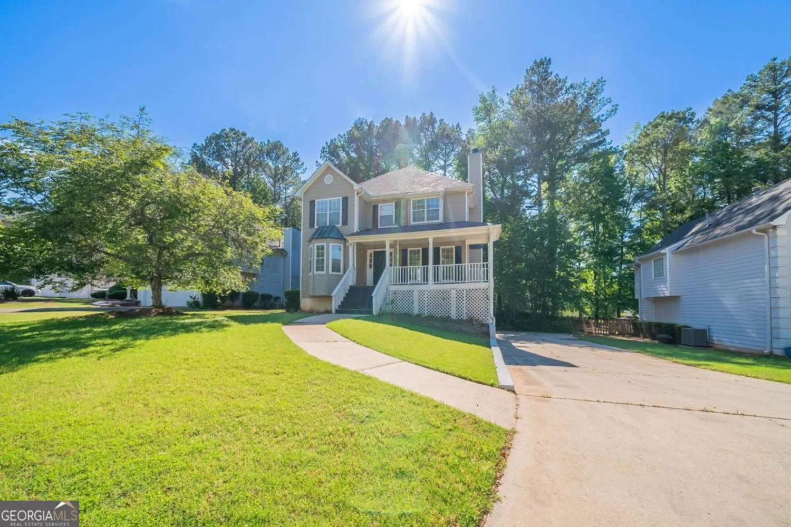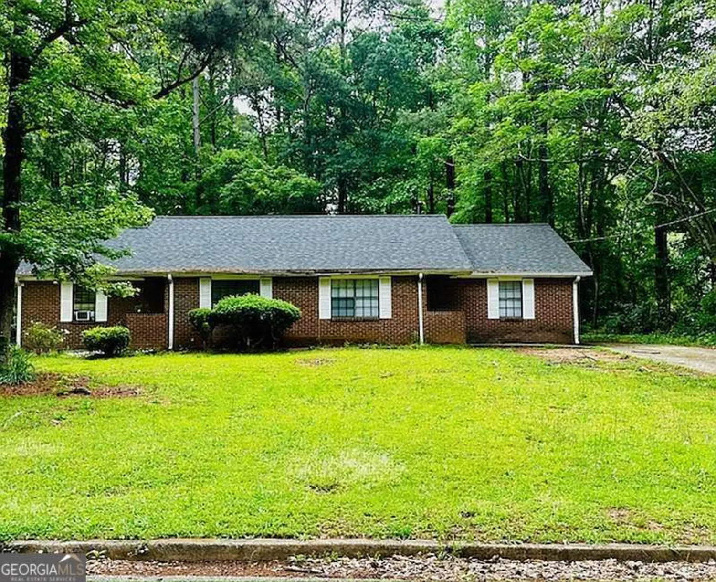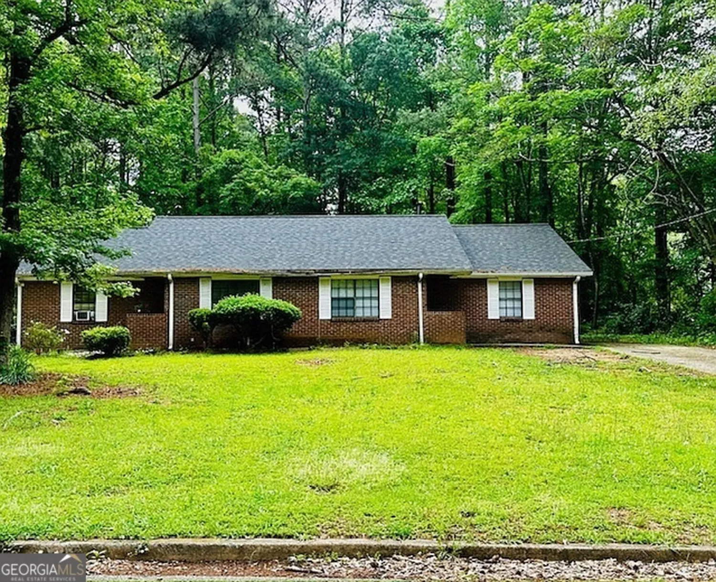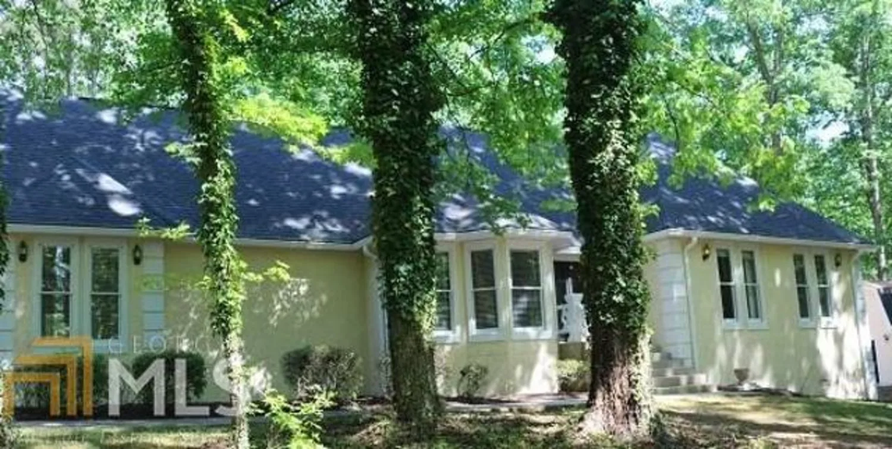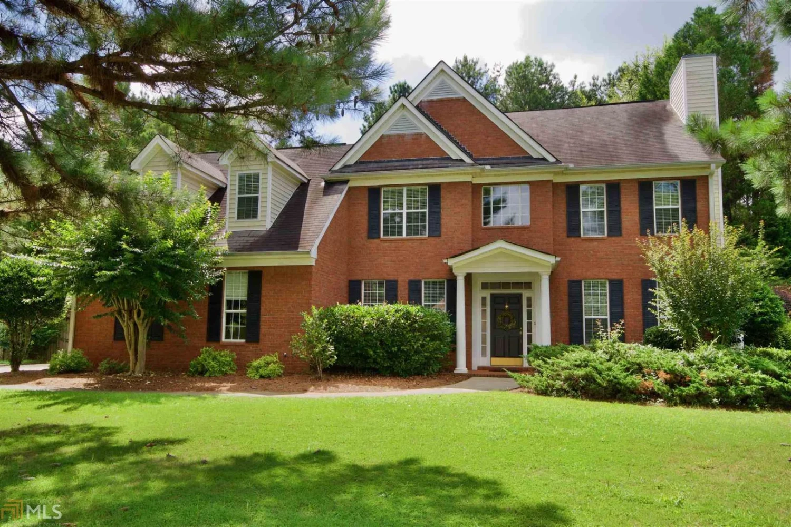180 waldrop way 15bFayetteville, GA 30215
180 waldrop way 15bFayetteville, GA 30215
Description
Charming 4 bdrm 3 bath on a Full Finished Daylight basement, New Floors, Tile Flooring. New Paint, New Fixtures. Master on the Main. Beautiful Hardwood Ceiling. Nestled on Almost 2 acres Cul-de-sac Wooded Lot In Award Winning Whitewater School District. Only 30 minutes to the airport. Convenient to shops and Restaurants. Pinewood Studios close by. You won't want to miss this one! Also check out the 3-D tour
Property Details for 180 Waldrop Way 15B
- Subdivision ComplexChanticleer
- Architectural StyleTraditional
- Num Of Parking Spaces2
- Parking FeaturesGarage Door Opener, Parking Pad
- Property AttachedNo
LISTING UPDATED:
- StatusClosed
- MLS #8806226
- Days on Site56
- Taxes$2,442 / year
- MLS TypeResidential
- Year Built1987
- Lot Size2.00 Acres
- CountryFayette
LISTING UPDATED:
- StatusClosed
- MLS #8806226
- Days on Site56
- Taxes$2,442 / year
- MLS TypeResidential
- Year Built1987
- Lot Size2.00 Acres
- CountryFayette
Building Information for 180 Waldrop Way 15B
- StoriesTwo
- Year Built1987
- Lot Size2.0000 Acres
Payment Calculator
Term
Interest
Home Price
Down Payment
The Payment Calculator is for illustrative purposes only. Read More
Property Information for 180 Waldrop Way 15B
Summary
Location and General Information
- Directions: GPS
- Coordinates: 33.425941,-84.432465
School Information
- Elementary School: Inman
- Middle School: Whitewater
- High School: Whitewater
Taxes and HOA Information
- Parcel Number: 051801019
- Tax Year: 2019
- Association Fee Includes: None
Virtual Tour
Parking
- Open Parking: Yes
Interior and Exterior Features
Interior Features
- Cooling: Electric, Gas, Central Air
- Heating: Natural Gas, Central
- Appliances: Gas Water Heater, Dishwasher, Disposal, Oven/Range (Combo), Refrigerator
- Basement: Bath Finished, Boat Door, Daylight, Dirt Floor, Interior Entry, Exterior Entry, Finished, Full
- Flooring: Hardwood
- Interior Features: Double Vanity, Soaking Tub, Separate Shower, Tile Bath, Walk-In Closet(s), In-Law Floorplan, Master On Main Level
- Levels/Stories: Two
- Window Features: Double Pane Windows
- Main Bedrooms: 1
- Bathrooms Total Integer: 3
- Main Full Baths: 1
- Bathrooms Total Decimal: 3
Exterior Features
- Construction Materials: Aluminum Siding, Vinyl Siding
- Pool Private: No
Property
Utilities
- Sewer: Septic Tank
- Utilities: Cable Available
- Water Source: Public
Property and Assessments
- Home Warranty: Yes
- Property Condition: Resale
Green Features
Lot Information
- Above Grade Finished Area: 2097
- Lot Features: Cul-De-Sac, Sloped
Multi Family
- # Of Units In Community: 15B
- Number of Units To Be Built: Square Feet
Rental
Rent Information
- Land Lease: Yes
Public Records for 180 Waldrop Way 15B
Tax Record
- 2019$2,442.00 ($203.50 / month)
Home Facts
- Beds4
- Baths3
- Total Finished SqFt2,097 SqFt
- Above Grade Finished2,097 SqFt
- StoriesTwo
- Lot Size2.0000 Acres
- StyleSingle Family Residence
- Year Built1987
- APN051801019
- CountyFayette
- Fireplaces1


