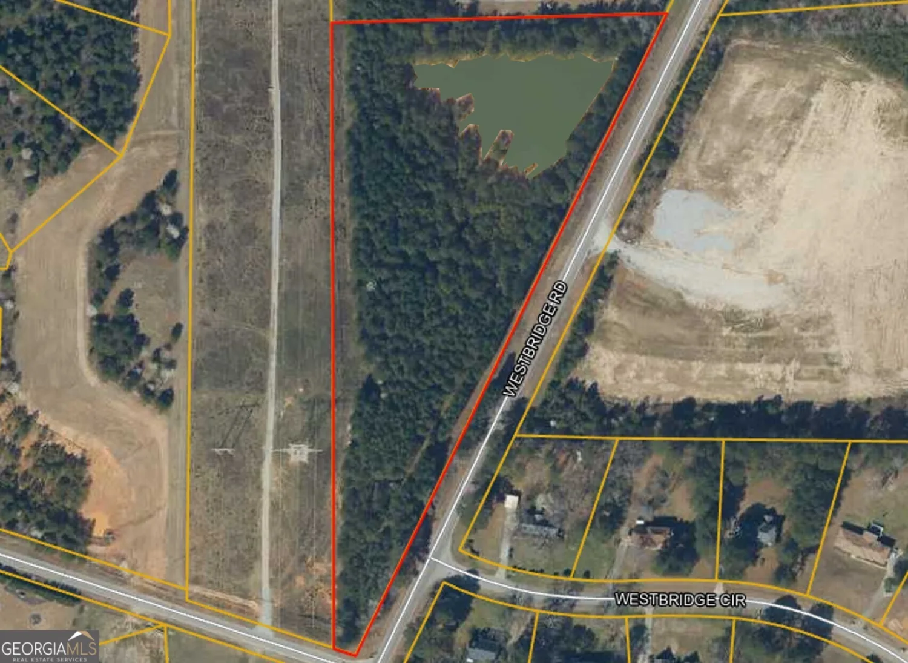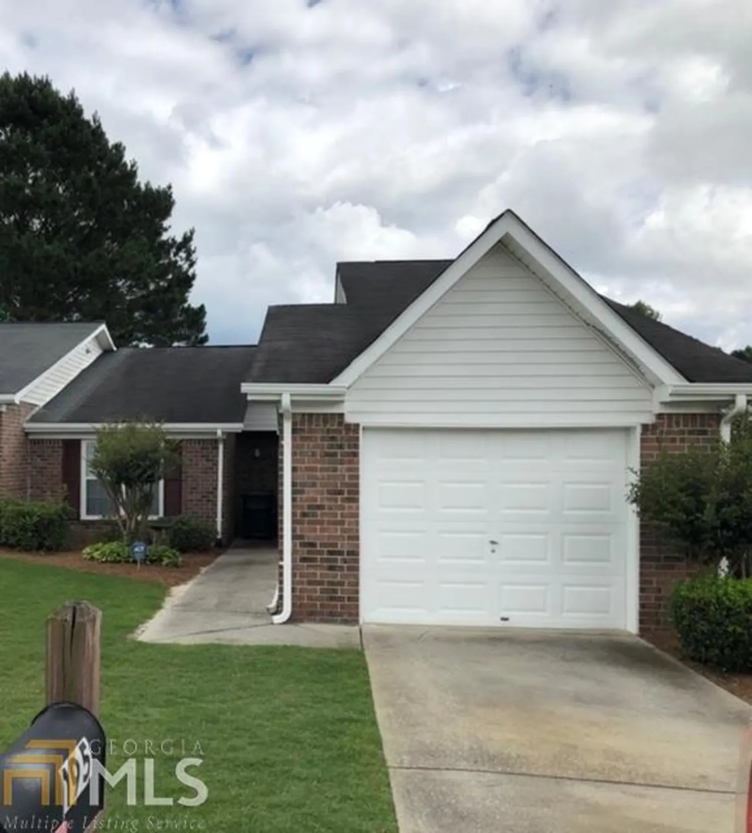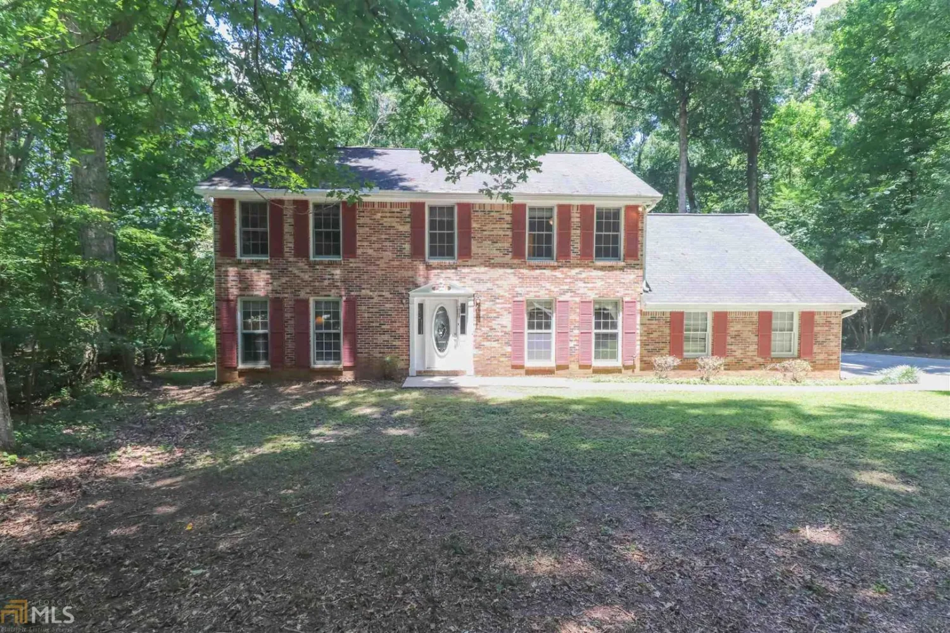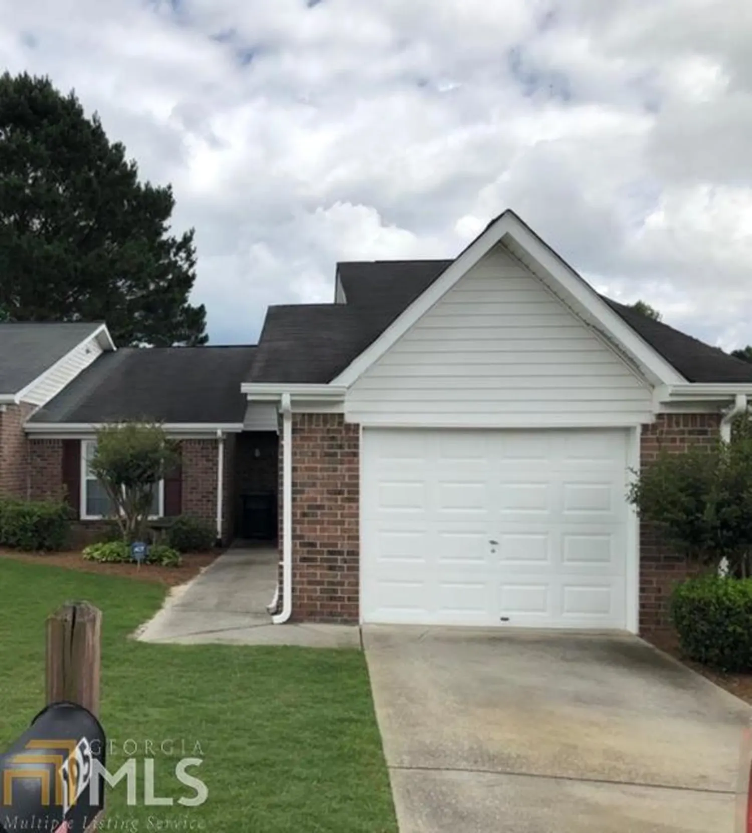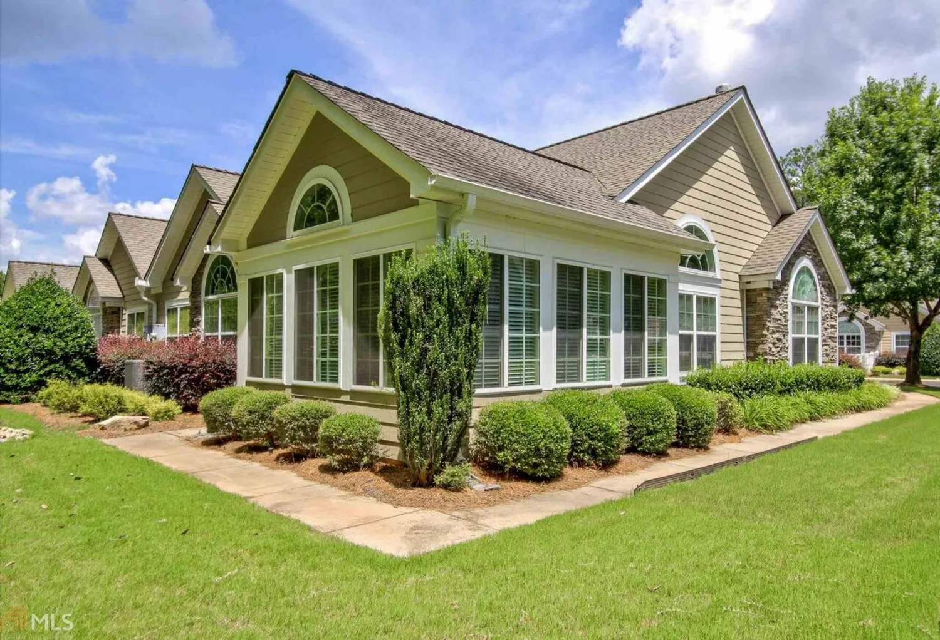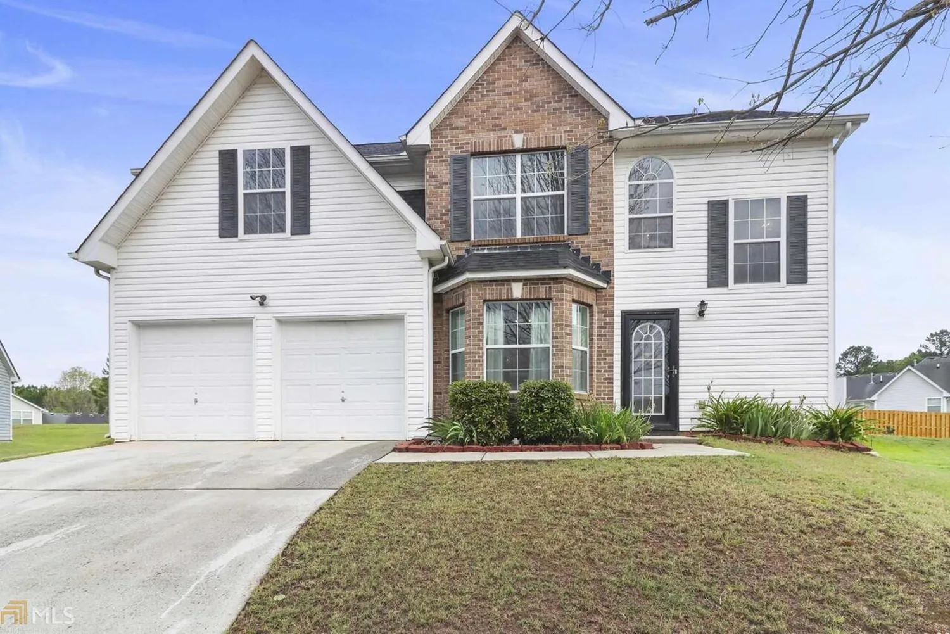100 smokemont drive 1/50Fayetteville, GA 30214
100 smokemont drive 1/50Fayetteville, GA 30214
Description
Located on a large corner lot, 3 bedrooms, 2 bathrooms with oversized kitchen, Sunroom, and Family room. Sunroom leads to outer deck that overlooks fenced in backyard, perfect for your furry friends. Massive owners suite and ensuite with separate soaking tub and shower. All within sought after Fayette County schools
Property Details for 100 Smokemont Drive 1/50
- Subdivision ComplexSmokemont
- Architectural StyleBrick 4 Side, Ranch
- Parking FeaturesGarage
- Property AttachedNo
LISTING UPDATED:
- StatusClosed
- MLS #8838632
- Days on Site6
- Taxes$2,066.17 / year
- MLS TypeResidential
- Year Built1986
- Lot Size0.04 Acres
- CountryFayette
LISTING UPDATED:
- StatusClosed
- MLS #8838632
- Days on Site6
- Taxes$2,066.17 / year
- MLS TypeResidential
- Year Built1986
- Lot Size0.04 Acres
- CountryFayette
Building Information for 100 Smokemont Drive 1/50
- StoriesOne
- Year Built1986
- Lot Size0.0400 Acres
Payment Calculator
Term
Interest
Home Price
Down Payment
The Payment Calculator is for illustrative purposes only. Read More
Property Information for 100 Smokemont Drive 1/50
Summary
Location and General Information
- Community Features: None
- Directions: Follow I-85 S and I-75 S to Tara Blvd in Clayton County. Take exit 235 from I-75 S 15 min (16.2 mi) Head southwest on I-85 S 8.1 mi Keep left at the fork to continue on I-75 S 7.6 mi Use the right 2 lanes to take exit 235 toward US-19/US-41/GA-3/Griffin
- Coordinates: 33.467226,-84.422688
School Information
- Elementary School: Spring Hill
- Middle School: Bennetts Mill
- High School: Fayette County
Taxes and HOA Information
- Parcel Number: 053203022
- Tax Year: 2019
- Association Fee Includes: None
- Tax Lot: 50
Virtual Tour
Parking
- Open Parking: No
Interior and Exterior Features
Interior Features
- Cooling: Electric, Central Air
- Heating: Electric, Forced Air
- Appliances: Dishwasher, Disposal, Microwave, Oven/Range (Combo), Refrigerator, Stainless Steel Appliance(s)
- Basement: None
- Fireplace Features: Family Room, Factory Built
- Flooring: Carpet, Tile
- Interior Features: Double Vanity, Soaking Tub, Walk-In Closet(s)
- Levels/Stories: One
- Kitchen Features: Breakfast Area, Pantry, Solid Surface Counters
- Foundation: Slab
- Main Bedrooms: 3
- Bathrooms Total Integer: 2
- Main Full Baths: 2
- Bathrooms Total Decimal: 2
Exterior Features
- Fencing: Fenced
- Patio And Porch Features: Deck, Patio
- Roof Type: Composition
- Security Features: Smoke Detector(s)
- Laundry Features: In Hall, Laundry Closet
- Pool Private: No
Property
Utilities
- Utilities: Cable Available
- Water Source: Public
Property and Assessments
- Home Warranty: Yes
- Property Condition: Resale
Green Features
Lot Information
- Above Grade Finished Area: 1953
- Lot Features: Level
Multi Family
- # Of Units In Community: 1/50
- Number of Units To Be Built: Square Feet
Rental
Rent Information
- Land Lease: Yes
Public Records for 100 Smokemont Drive 1/50
Tax Record
- 2019$2,066.17 ($172.18 / month)
Home Facts
- Beds3
- Baths2
- Total Finished SqFt1,953 SqFt
- Above Grade Finished1,953 SqFt
- StoriesOne
- Lot Size0.0400 Acres
- StyleSingle Family Residence
- Year Built1986
- APN053203022
- CountyFayette
- Fireplaces1


