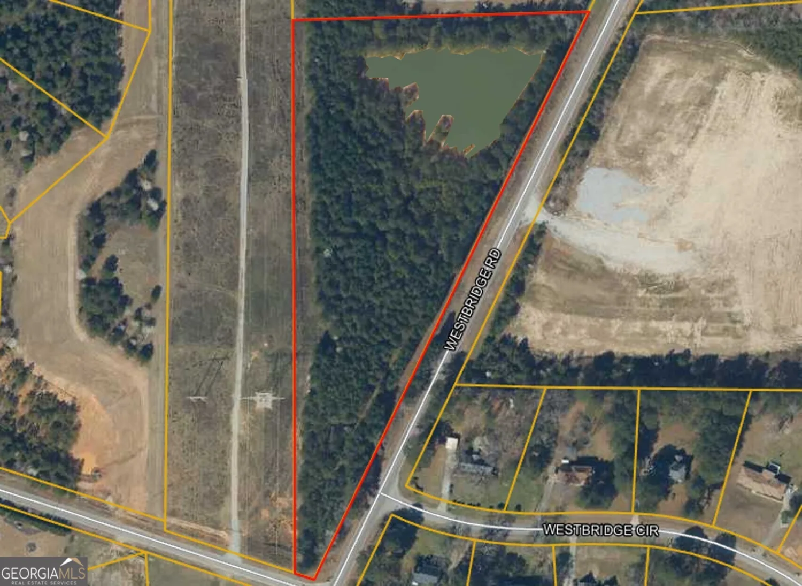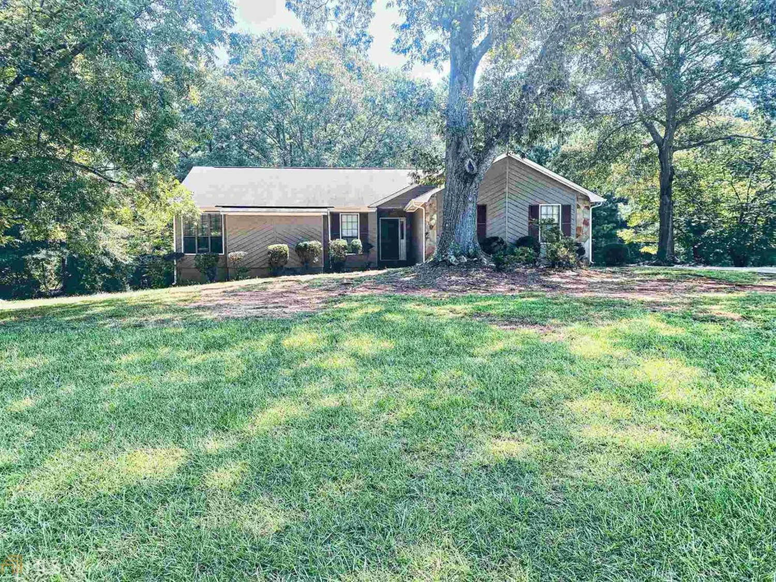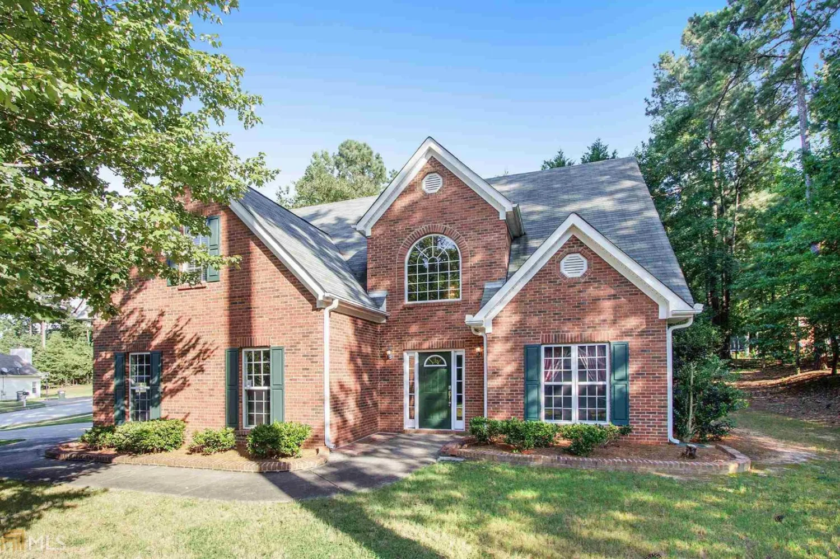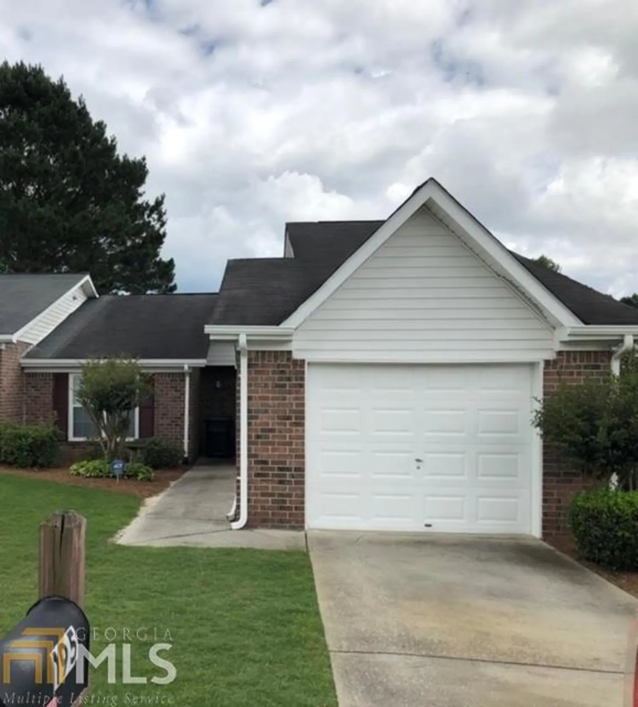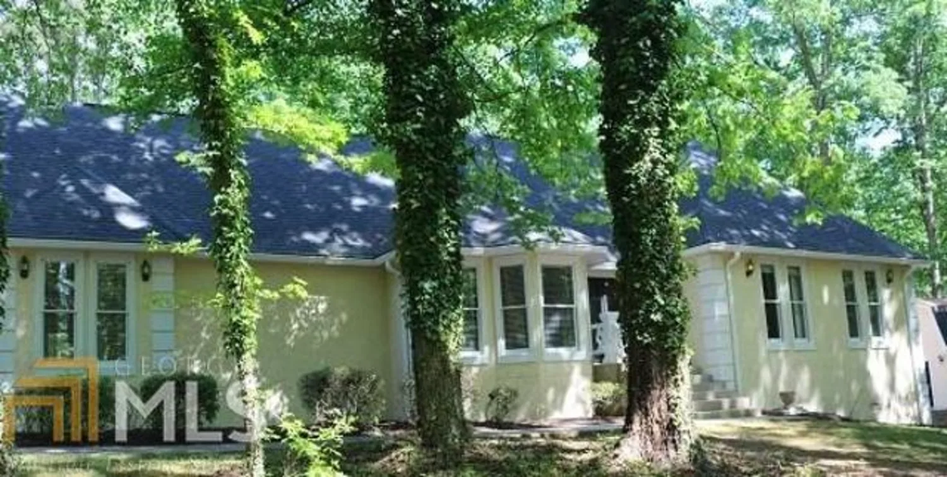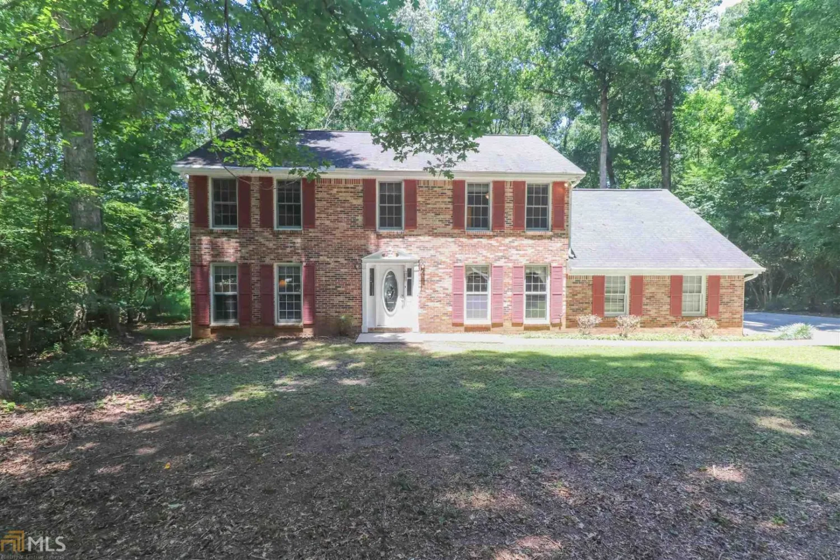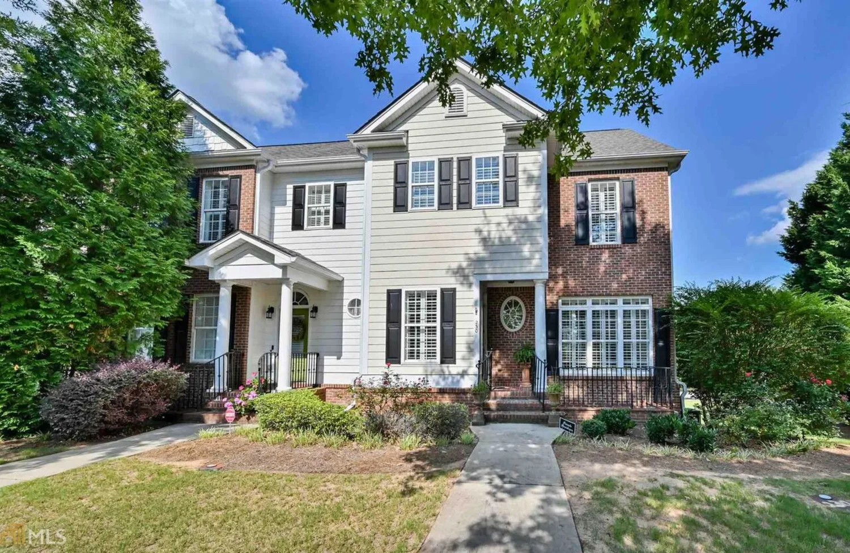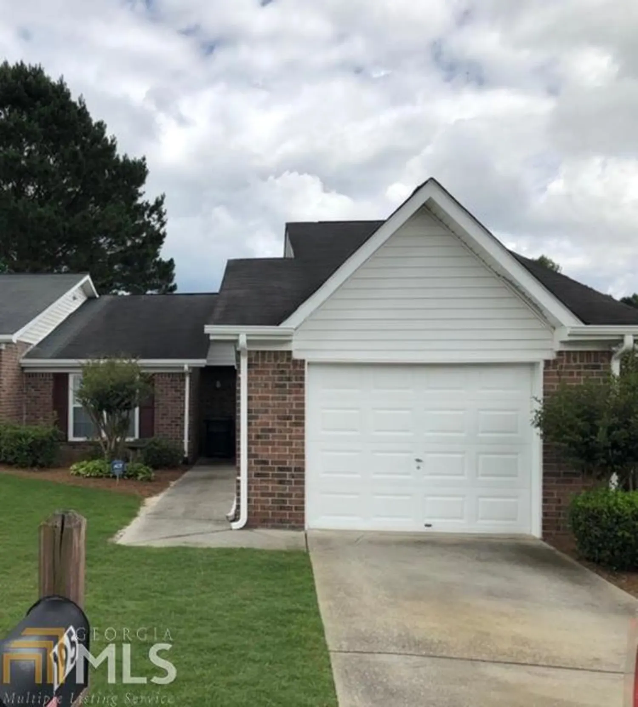260 rehobeth wayFayetteville, GA 30214
260 rehobeth wayFayetteville, GA 30214
Description
FANTASTIC 2 BEDROOM 2 BATH RANCH CONDO IN 55+ COMMUNITY. BRIGHT, OPEN FLOORPLAN. QUIET PRIVATE REAR ENTRY PLUS A KITCHEN LEVEL 2 CAR ATTACHED GARAGE. SPLIT BEDROOM FLOORPLAN, HUGE KITCHEN WITH LOTS OF ROOM TO WORK overlooking the VAULTED FAMILY ROOM with FIREPLACE adjoining the SPACIOUS SUNROOM. The VILLAS AT GINGERCAKE offer a club house, swimming pool, exercise facility, kitchen, community garden and complete grounds maintenance! Conveniently located near Piedmont Fayette Hospital, Pinewood Atlanta Studios, Downtown Fayetteville and Peachtree City
Property Details for 260 Rehobeth Way
- Subdivision ComplexVillas At Gingercake
- Architectural StyleRanch
- Num Of Parking Spaces2
- Parking FeaturesAttached, Garage Door Opener, Garage, Kitchen Level, Storage
- Property AttachedNo
LISTING UPDATED:
- StatusClosed
- MLS #8815193
- Days on Site5
- Taxes$2,725.69 / year
- HOA Fees$2,640 / month
- MLS TypeResidential
- Year Built2005
- CountryFayette
LISTING UPDATED:
- StatusClosed
- MLS #8815193
- Days on Site5
- Taxes$2,725.69 / year
- HOA Fees$2,640 / month
- MLS TypeResidential
- Year Built2005
- CountryFayette
Building Information for 260 Rehobeth Way
- StoriesOne
- Year Built2005
- Lot Size0.0000 Acres
Payment Calculator
Term
Interest
Home Price
Down Payment
The Payment Calculator is for illustrative purposes only. Read More
Property Information for 260 Rehobeth Way
Summary
Location and General Information
- Community Features: Pool, Retirement Community, Sidewalks, Street Lights
- Directions: From Fayetteville: Hwy 54 west, Right on Gingercake, Left into Villas on Rehobeth Way, 260 Rehobeth is down on the left. From PTC: Hwy 54 east, Left on Gingercake, Left into Villas on Rehobeth Way, 260 Rehobeth is down on the left
- Coordinates: 33.452155,-84.487206
School Information
- Elementary School: Fayetteville
- Middle School: Bennetts Mill
- High School: Fayette County
Taxes and HOA Information
- Parcel Number: 052220048
- Tax Year: 2019
- Association Fee Includes: Maintenance Structure, Maintenance Grounds, Management Fee, Reserve Fund, Swimming
Virtual Tour
Parking
- Open Parking: No
Interior and Exterior Features
Interior Features
- Cooling: Electric, Central Air
- Heating: Natural Gas, Central
- Appliances: Gas Water Heater, Dishwasher, Microwave, Oven/Range (Combo), Refrigerator
- Basement: None
- Interior Features: Vaulted Ceiling(s), Double Vanity, Master On Main Level, Split Bedroom Plan
- Levels/Stories: One
- Foundation: Slab
- Main Bedrooms: 2
- Bathrooms Total Integer: 2
- Main Full Baths: 2
- Bathrooms Total Decimal: 2
Exterior Features
- Construction Materials: Concrete, Stone
- Pool Private: No
Property
Utilities
- Utilities: Underground Utilities, Sewer Connected
- Water Source: Public
Property and Assessments
- Home Warranty: Yes
- Property Condition: Resale
Green Features
- Green Energy Efficient: Thermostat
Lot Information
- Above Grade Finished Area: 1838
- Lot Features: Level
Multi Family
- Number of Units To Be Built: Square Feet
Rental
Rent Information
- Land Lease: Yes
Public Records for 260 Rehobeth Way
Tax Record
- 2019$2,725.69 ($227.14 / month)
Home Facts
- Beds2
- Baths2
- Total Finished SqFt1,838 SqFt
- Above Grade Finished1,838 SqFt
- StoriesOne
- Lot Size0.0000 Acres
- StyleCondominium
- Year Built2005
- APN052220048
- CountyFayette
- Fireplaces1


