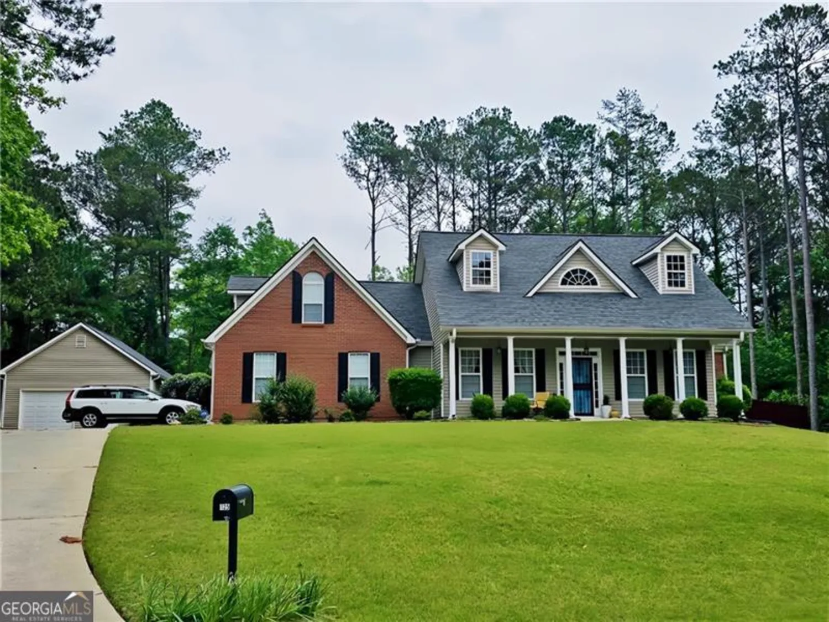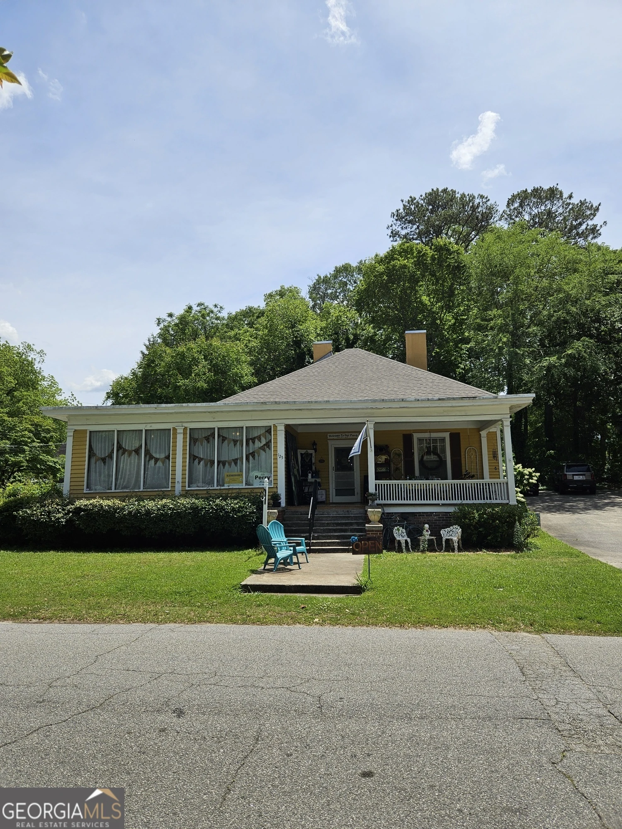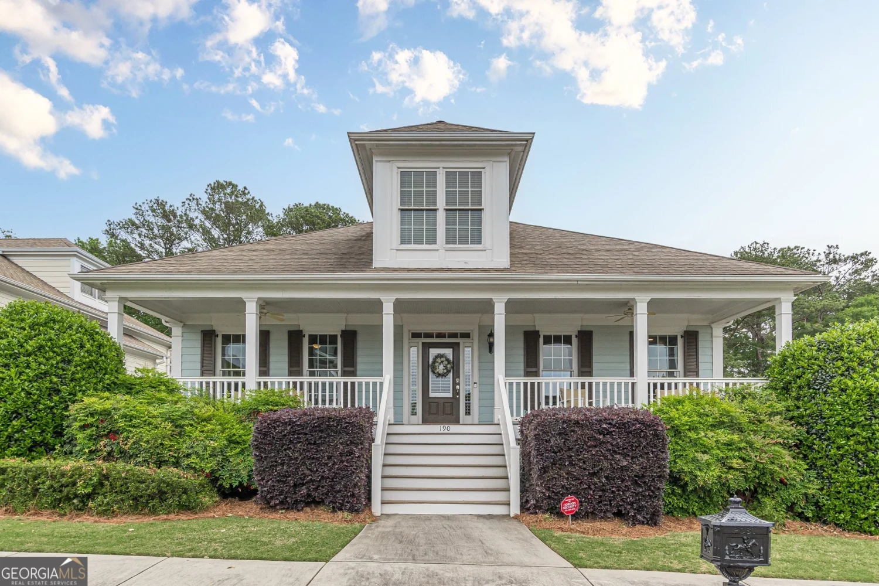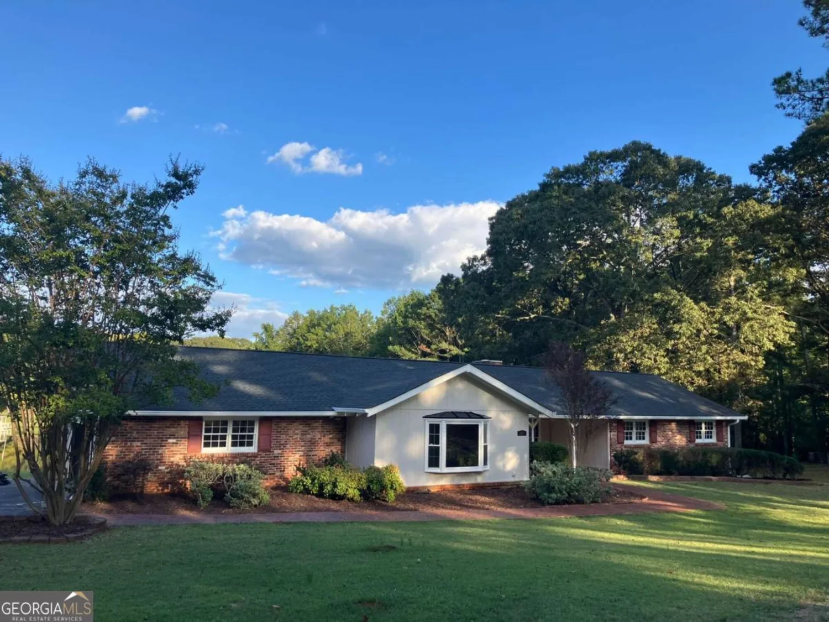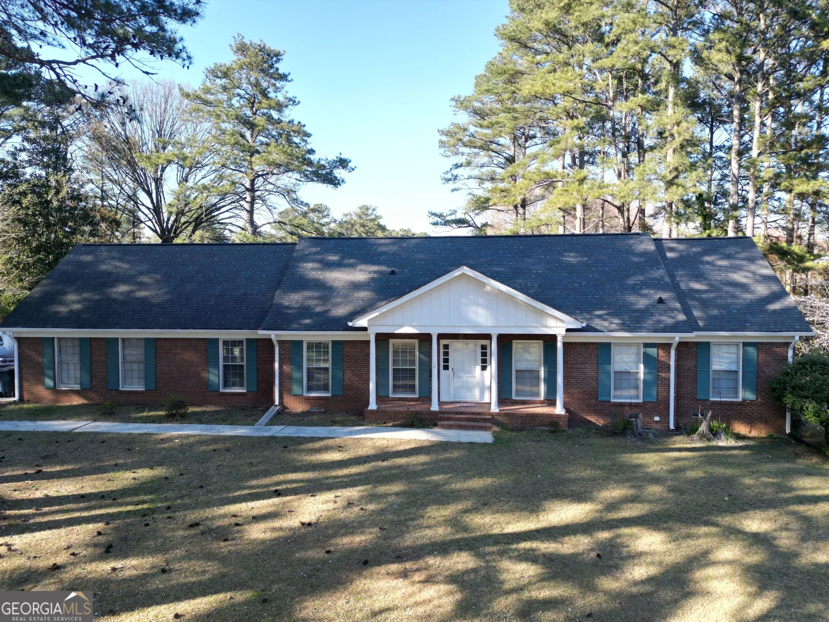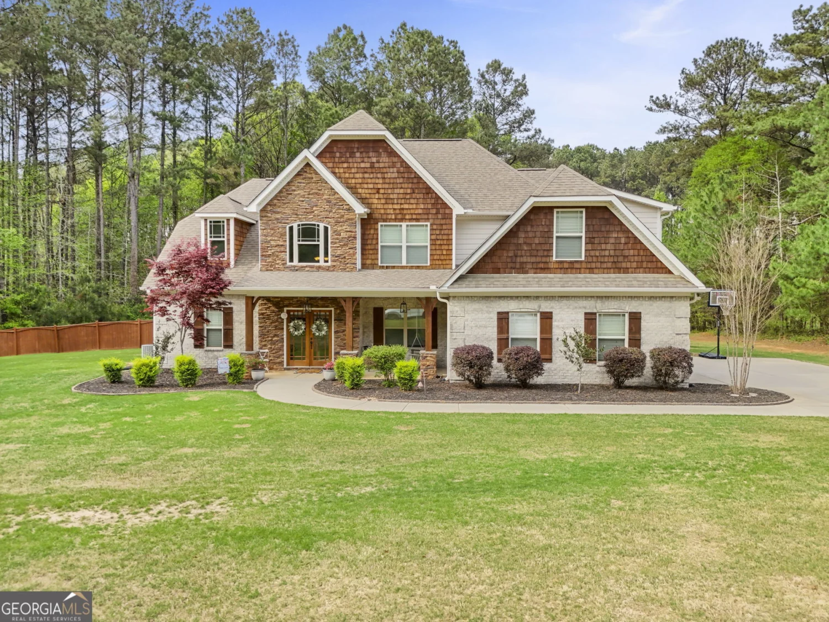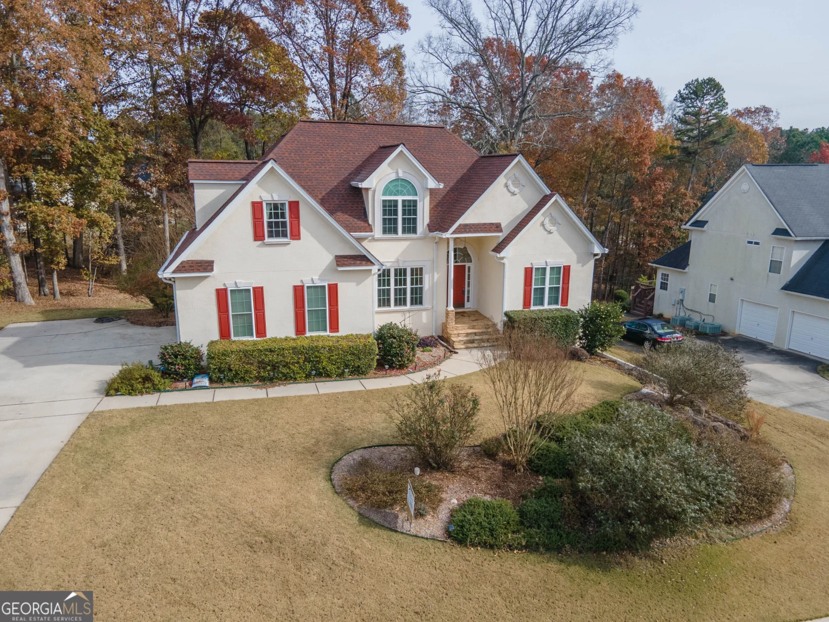150 addison driveFayetteville, GA 30215
150 addison driveFayetteville, GA 30215
Description
Gorgeous, freshly painted all brick home in beautiful Horsemen's Run. The 2-story foyer has a grand curved staircase & formal living room with vaulted ceiling & master on main. Remodeled kitchen with new appliances. All bathrooms recently renovated, to include the owner's suite with new custom cabinetry & large walk-in closet. Other notable upgrades include new lighting throughout the house, custom firepit, French drain system, covered patio, & large hot tub. Second staircase leads to three upstairs bedrooms, two full bathrooms, & bonus room. The bright walk-out basement is 2,000 square feet & is ready to customize- framed, stubbed, & partial electric. Over one-acre private lot with Zoysia sod, sprinkler system, & large composite deck.
Property Details for 150 Addison Drive
- Subdivision ComplexHorsemen'S Run
- Architectural StyleBrick 4 Side, Traditional
- Num Of Parking Spaces3
- Parking FeaturesAttached, Garage Door Opener, Garage, Kitchen Level
- Property AttachedNo
LISTING UPDATED:
- StatusClosed
- MLS #8806935
- Days on Site2
- Taxes$5,401.48 / year
- HOA Fees$925 / month
- MLS TypeResidential
- Year Built2005
- Lot Size1.19 Acres
- CountryFayette
LISTING UPDATED:
- StatusClosed
- MLS #8806935
- Days on Site2
- Taxes$5,401.48 / year
- HOA Fees$925 / month
- MLS TypeResidential
- Year Built2005
- Lot Size1.19 Acres
- CountryFayette
Building Information for 150 Addison Drive
- StoriesTwo
- Year Built2005
- Lot Size1.1900 Acres
Payment Calculator
Term
Interest
Home Price
Down Payment
The Payment Calculator is for illustrative purposes only. Read More
Property Information for 150 Addison Drive
Summary
Location and General Information
- Community Features: Park, Pool, Tennis Court(s)
- Directions: Off of Goza road between Antioch and Old Greenville road.
- Coordinates: 33.362883,-84.444398
School Information
- Elementary School: Sara Harp Minter
- Middle School: Whitewater
- High School: Whitewater
Taxes and HOA Information
- Parcel Number: 044108013
- Tax Year: 2019
- Association Fee Includes: Management Fee, Swimming, Tennis
- Tax Lot: 66
Virtual Tour
Parking
- Open Parking: No
Interior and Exterior Features
Interior Features
- Cooling: Electric, Central Air
- Heating: Natural Gas, Central
- Appliances: Tankless Water Heater, Convection Oven, Cooktop, Dishwasher, Double Oven, Disposal, Ice Maker, Oven, Stainless Steel Appliance(s)
- Basement: Concrete, Daylight, Interior Entry, Exterior Entry, Full
- Fireplace Features: Living Room, Gas Starter, Gas Log
- Flooring: Carpet, Hardwood, Tile
- Interior Features: Bookcases, Tray Ceiling(s), Vaulted Ceiling(s), High Ceilings, Double Vanity, Entrance Foyer, Rear Stairs, Separate Shower, Tile Bath, Walk-In Closet(s), Master On Main Level
- Levels/Stories: Two
- Kitchen Features: Breakfast Area, Breakfast Bar, Kitchen Island, Pantry, Solid Surface Counters, Walk-in Pantry
- Main Bedrooms: 1
- Total Half Baths: 1
- Bathrooms Total Integer: 4
- Main Full Baths: 1
- Bathrooms Total Decimal: 3
Exterior Features
- Security Features: Security System
- Laundry Features: In Kitchen
- Pool Private: No
Property
Utilities
- Sewer: Septic Tank
- Water Source: Public
Property and Assessments
- Home Warranty: Yes
- Property Condition: Updated/Remodeled, Resale
Green Features
- Green Energy Efficient: Insulation
Lot Information
- Above Grade Finished Area: 3227
Multi Family
- Number of Units To Be Built: Square Feet
Rental
Rent Information
- Land Lease: Yes
Public Records for 150 Addison Drive
Tax Record
- 2019$5,401.48 ($450.12 / month)
Home Facts
- Beds4
- Baths3
- Total Finished SqFt3,227 SqFt
- Above Grade Finished3,227 SqFt
- StoriesTwo
- Lot Size1.1900 Acres
- StyleSingle Family Residence
- Year Built2005
- APN044108013
- CountyFayette
- Fireplaces1


