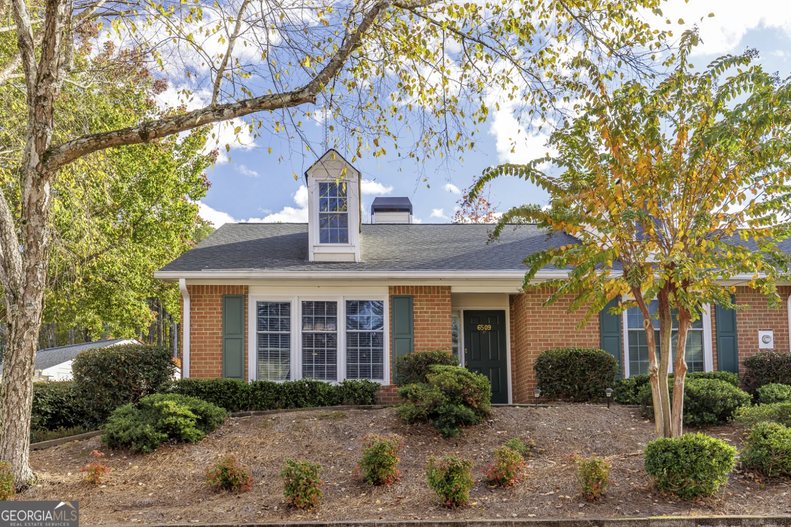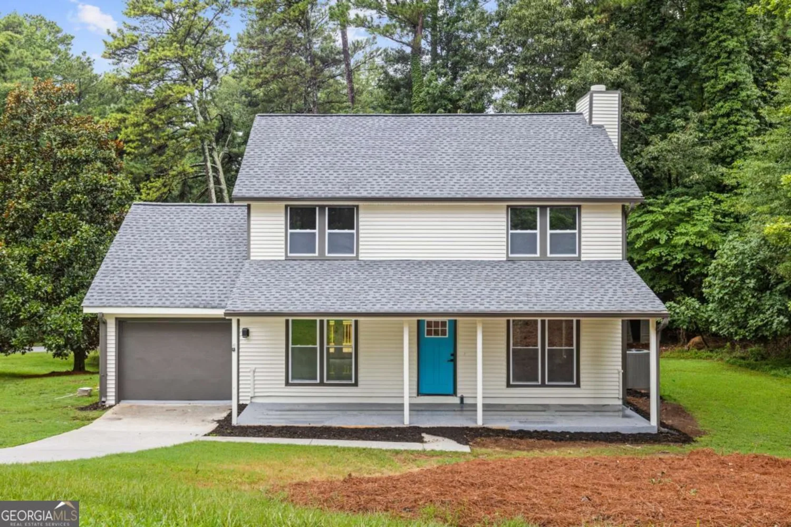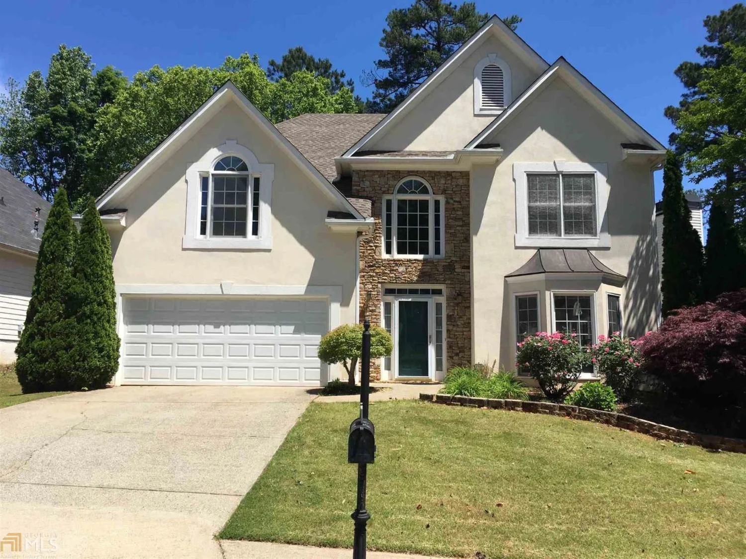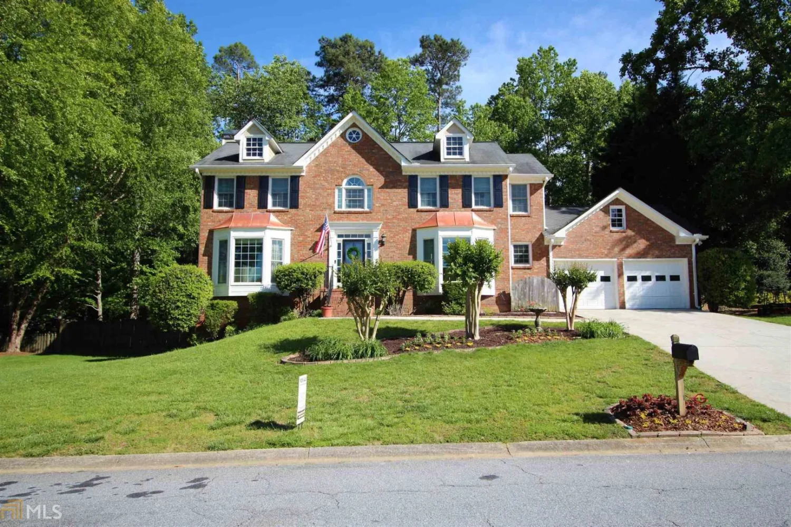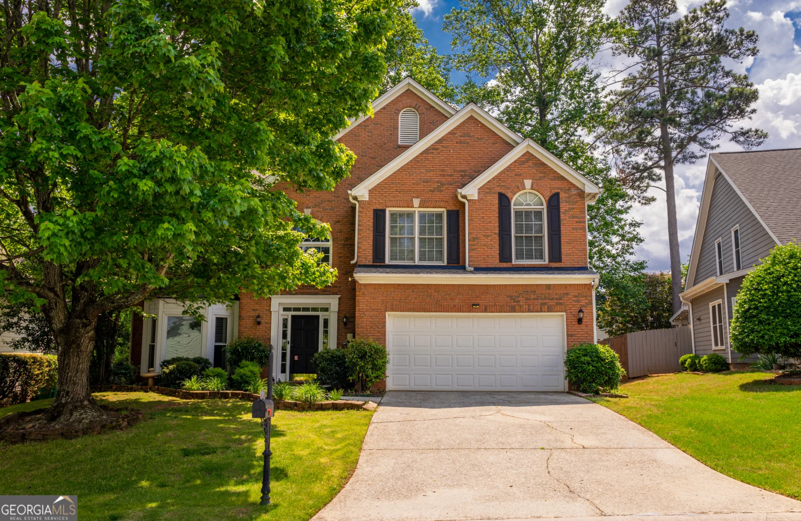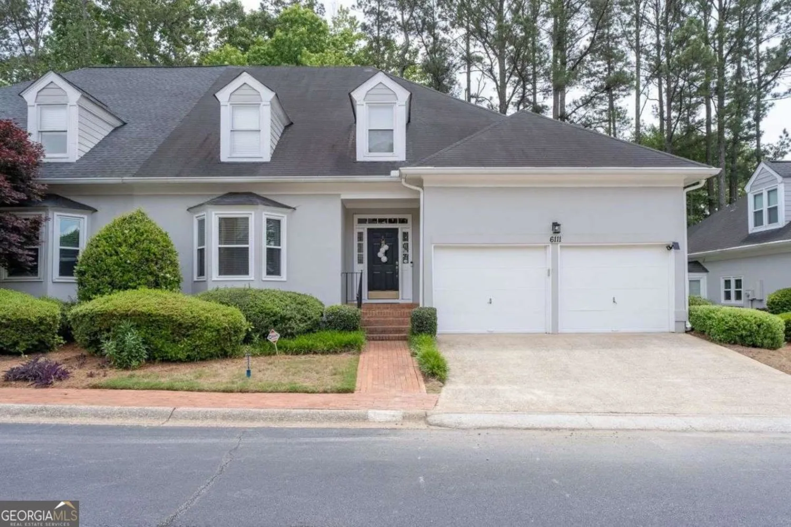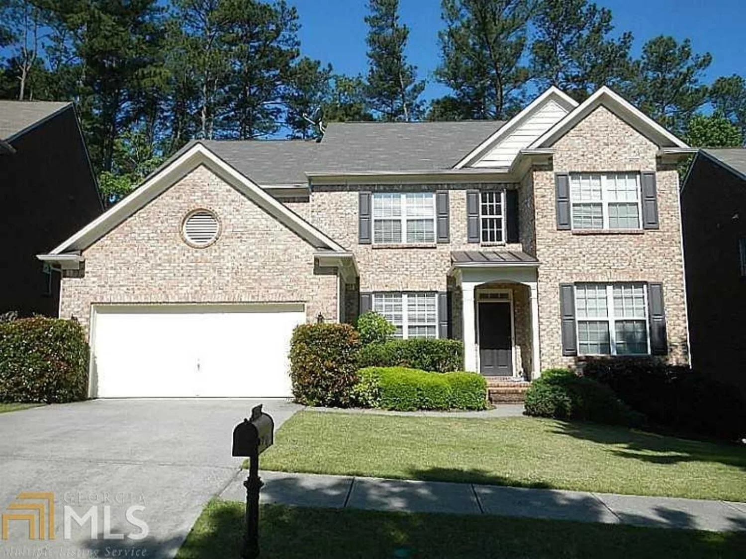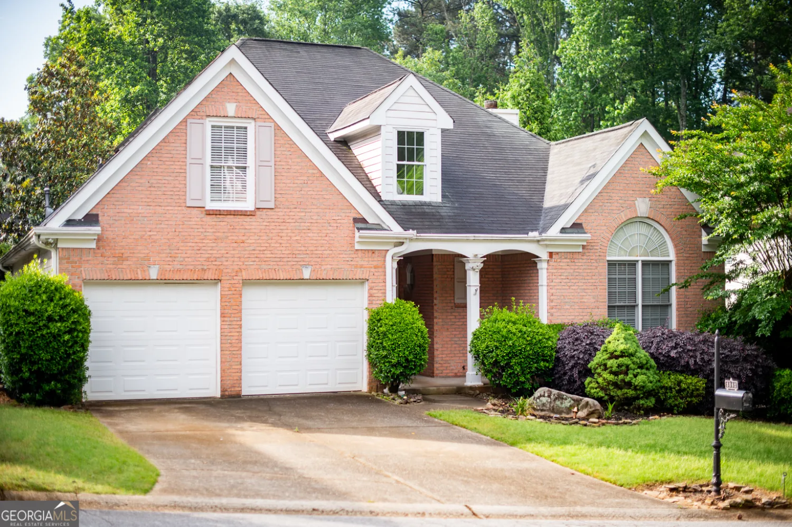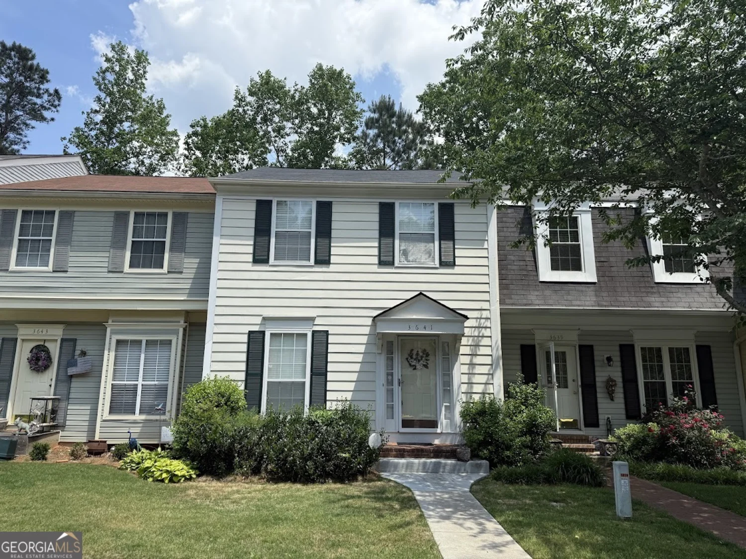4970 avocet drivePeachtree Corners, GA 30092
4970 avocet drivePeachtree Corners, GA 30092
Description
Large BEAUTIFUL home in Peachtree Corners! New paint, new carpet, open floorplan with large bedrooms! This home has a newly updated kitchen with large breakfast bar that opens to the family room. Master is oversized with updated bath and walk in closet. Basement has a flex room/bedroom, large open area, wet bar area and full bath, perfect for guests or kids! The backyard is fantastic featuring an oversized deck and huge play area, amazing for entertaining or kids. Avocet is situated perfectly and is easily walkable to coffee and restaurants! This house won't last long!
Property Details for 4970 Avocet Drive
- Subdivision ComplexAvocet
- Architectural StyleTraditional
- Num Of Parking Spaces2
- Property AttachedNo
LISTING UPDATED:
- StatusClosed
- MLS #8806945
- Days on Site5
- Taxes$4,392 / year
- HOA Fees$840 / month
- MLS TypeResidential
- Year Built1993
- Lot Size0.22 Acres
- CountryGwinnett
LISTING UPDATED:
- StatusClosed
- MLS #8806945
- Days on Site5
- Taxes$4,392 / year
- HOA Fees$840 / month
- MLS TypeResidential
- Year Built1993
- Lot Size0.22 Acres
- CountryGwinnett
Building Information for 4970 Avocet Drive
- StoriesThree Or More
- Year Built1993
- Lot Size0.2200 Acres
Payment Calculator
Term
Interest
Home Price
Down Payment
The Payment Calculator is for illustrative purposes only. Read More
Property Information for 4970 Avocet Drive
Summary
Location and General Information
- Community Features: Clubhouse, Playground, Pool, Sidewalks, Street Lights, Tennis Court(s), Tennis Team
- Directions: Peachtree Industrial north, left at South Old Peachtree, right onto Avocet Drive
- Coordinates: 33.970226,-84.197618
School Information
- Elementary School: Berkeley Lake
- Middle School: Duluth
- High School: Duluth
Taxes and HOA Information
- Parcel Number: R6287 216
- Tax Year: 2019
- Association Fee Includes: Management Fee, Reserve Fund, Swimming, Tennis
Virtual Tour
Parking
- Open Parking: No
Interior and Exterior Features
Interior Features
- Cooling: Other, Ceiling Fan(s), Central Air, Zoned, Dual
- Heating: Natural Gas, Central, Zoned, Dual
- Appliances: Gas Water Heater, Dishwasher, Disposal, Microwave, Oven/Range (Combo), Stainless Steel Appliance(s)
- Basement: Bath Finished, Daylight, Interior Entry, Exterior Entry, Finished, Full
- Fireplace Features: Family Room, Gas Starter, Gas Log
- Flooring: Hardwood
- Interior Features: Double Vanity, Entrance Foyer, Soaking Tub, Separate Shower, Tile Bath, Walk-In Closet(s)
- Levels/Stories: Three Or More
- Kitchen Features: Breakfast Bar, Pantry, Solid Surface Counters
- Total Half Baths: 1
- Bathrooms Total Integer: 4
- Bathrooms Total Decimal: 3
Exterior Features
- Construction Materials: Concrete
- Fencing: Fenced
- Patio And Porch Features: Deck, Patio
- Roof Type: Composition
- Laundry Features: Upper Level
- Pool Private: No
Property
Utilities
- Sewer: Public Sewer
- Utilities: Underground Utilities
- Water Source: Public
Property and Assessments
- Home Warranty: Yes
- Property Condition: Updated/Remodeled, Resale
Green Features
- Green Energy Efficient: Insulation, Thermostat
Lot Information
- Above Grade Finished Area: 2588
- Lot Features: Level, Private
Multi Family
- Number of Units To Be Built: Square Feet
Rental
Rent Information
- Land Lease: Yes
Public Records for 4970 Avocet Drive
Tax Record
- 2019$4,392.00 ($366.00 / month)
Home Facts
- Beds5
- Baths3
- Total Finished SqFt3,988 SqFt
- Above Grade Finished2,588 SqFt
- Below Grade Finished1,400 SqFt
- StoriesThree Or More
- Lot Size0.2200 Acres
- StyleSingle Family Residence
- Year Built1993
- APNR6287 216
- CountyGwinnett
- Fireplaces1


