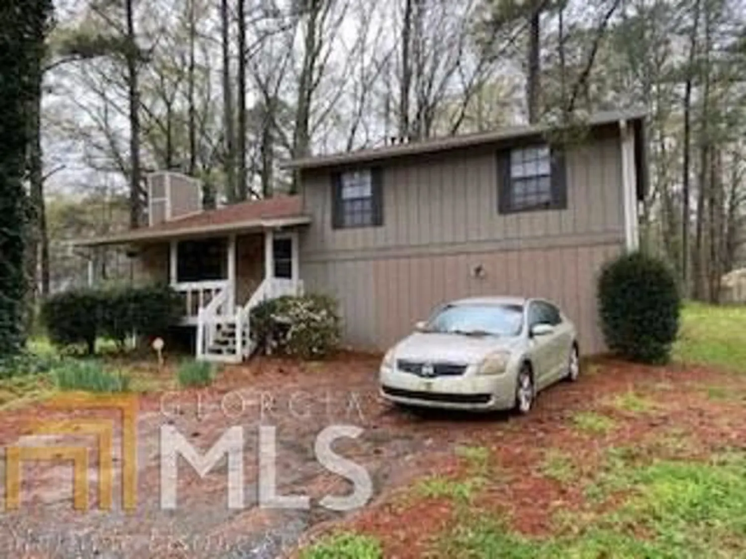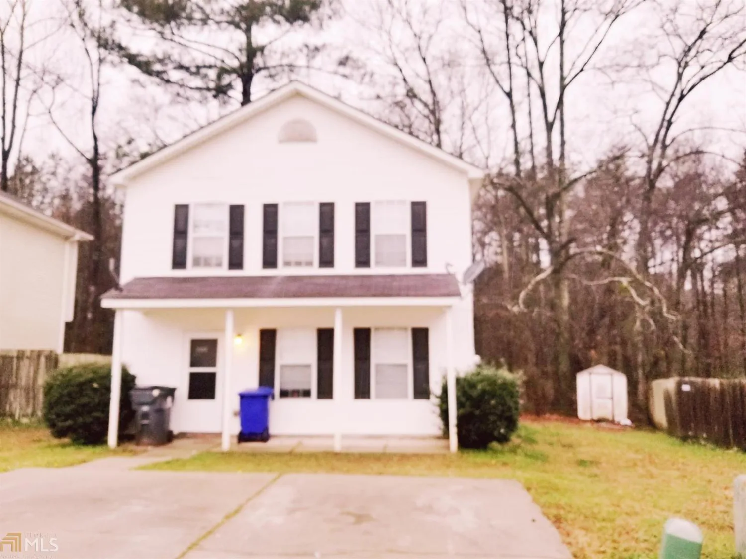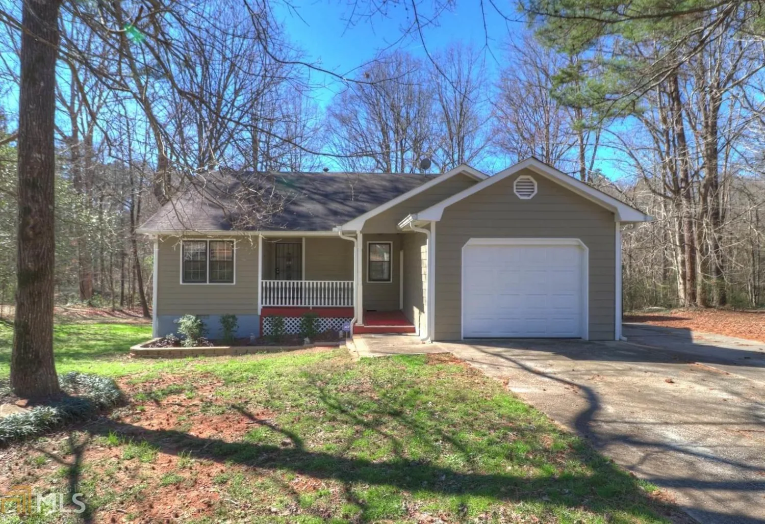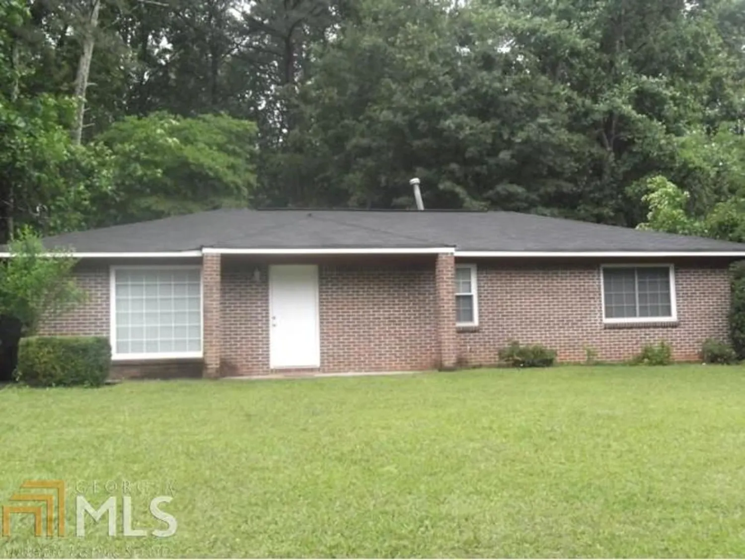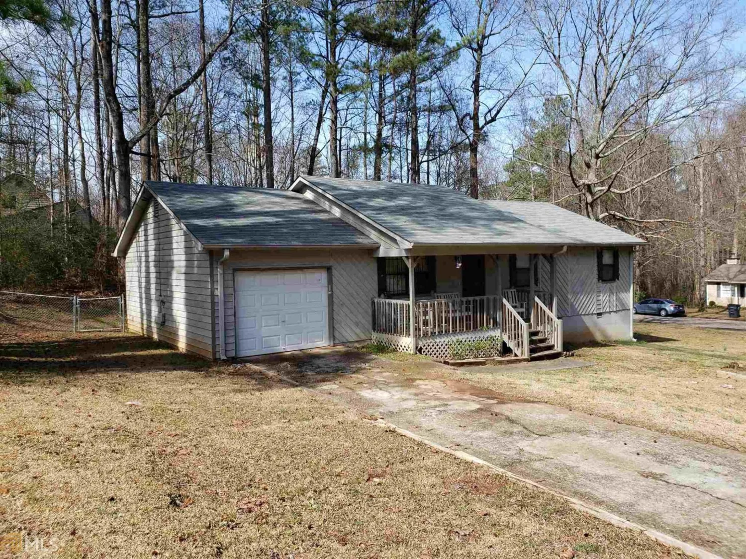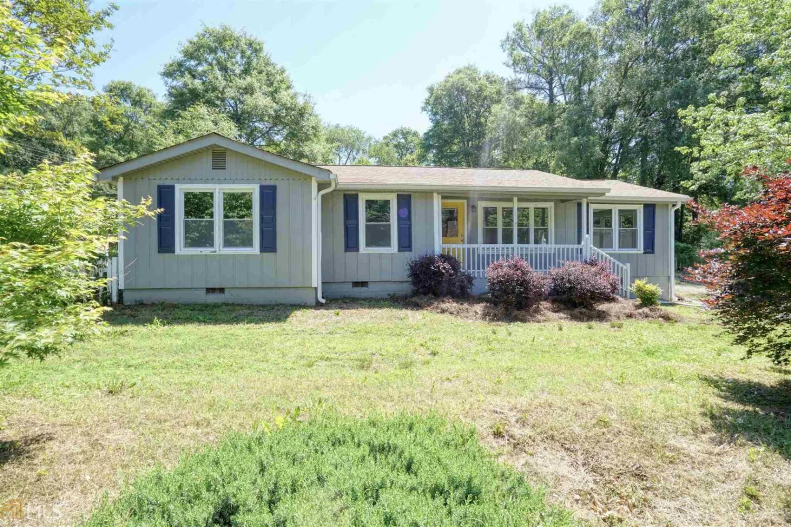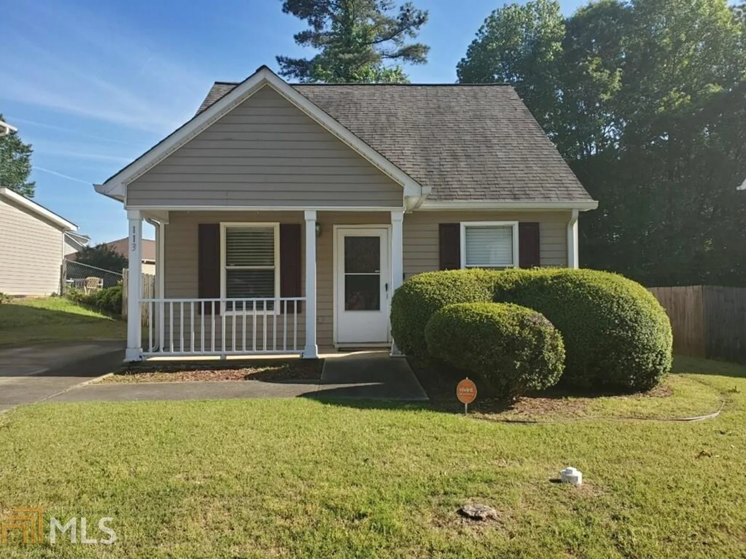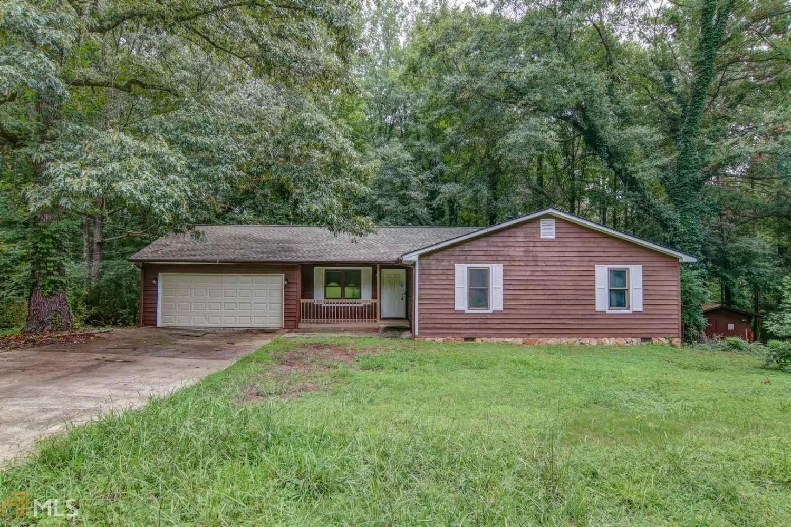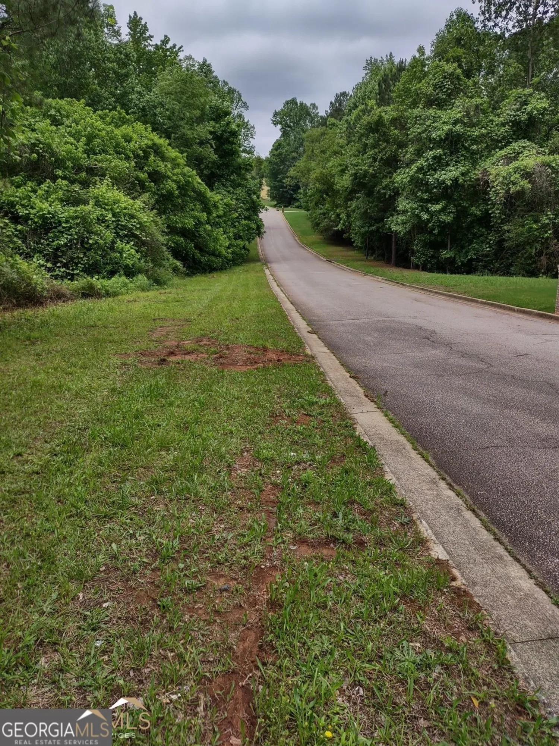45 glenn burnie driveStockbridge, GA 30281
45 glenn burnie driveStockbridge, GA 30281
Description
NICE HOME in quiet, friendly, and stable neighborhood just off Old Conyers Rd in Stockbridge. Nice fenced in backyard including two outbuildings. Home includes all kitchen appliances including refrigerator along with the washer & brand new dryer. Home has been remodeled giving it a wide open feel. New low maintenance luxury vinyl plank flooring throughout the public areas. Short drive to shopping, parks, and schools and easy access to interstate. Great home for first time buyers or even investment property for rental income.
Property Details for 45 Glenn Burnie Drive
- Subdivision ComplexGlenn Burnie
- Architectural StyleBrick Front, Ranch
- Num Of Parking Spaces1
- Parking FeaturesAttached, Garage
- Property AttachedNo
LISTING UPDATED:
- StatusClosed
- MLS #8810264
- Days on Site2
- Taxes$1,468.46 / year
- MLS TypeResidential
- Year Built1973
- Lot Size0.49 Acres
- CountryHenry
LISTING UPDATED:
- StatusClosed
- MLS #8810264
- Days on Site2
- Taxes$1,468.46 / year
- MLS TypeResidential
- Year Built1973
- Lot Size0.49 Acres
- CountryHenry
Building Information for 45 Glenn Burnie Drive
- StoriesOne
- Year Built1973
- Lot Size0.4900 Acres
Payment Calculator
Term
Interest
Home Price
Down Payment
The Payment Calculator is for illustrative purposes only. Read More
Property Information for 45 Glenn Burnie Drive
Summary
Location and General Information
- Community Features: None
- Directions: From I-75 take Hwy 138 east toward Conyers. Take left on Pinehurst Dr, then left on Old Conyers Rd, then left on Glenn Burnie Dr. Home will be on left.
- Coordinates: 33.555634,-84.21463
School Information
- Elementary School: Cotton Indian
- Middle School: Stockbridge
- High School: Stockbridge
Taxes and HOA Information
- Parcel Number: 048A01004000
- Tax Year: 2019
- Association Fee Includes: None
- Tax Lot: 21
Virtual Tour
Parking
- Open Parking: No
Interior and Exterior Features
Interior Features
- Cooling: Electric, Ceiling Fan(s), Central Air
- Heating: Natural Gas, Central, Forced Air
- Appliances: Dishwasher, Oven/Range (Combo), Refrigerator
- Basement: Crawl Space
- Flooring: Carpet, Laminate
- Interior Features: Master On Main Level
- Levels/Stories: One
- Kitchen Features: Breakfast Room, Kitchen Island
- Main Bedrooms: 3
- Total Half Baths: 1
- Bathrooms Total Integer: 2
- Main Full Baths: 1
- Bathrooms Total Decimal: 1
Exterior Features
- Construction Materials: Wood Siding
- Fencing: Fenced
- Patio And Porch Features: Deck, Patio, Screened
- Roof Type: Composition
- Laundry Features: Common Area, Other
- Pool Private: No
Property
Utilities
- Sewer: Septic Tank
- Water Source: Public
Property and Assessments
- Home Warranty: Yes
- Property Condition: Resale
Green Features
Lot Information
- Above Grade Finished Area: 1412
- Lot Features: Private
Multi Family
- Number of Units To Be Built: Square Feet
Rental
Rent Information
- Land Lease: Yes
Public Records for 45 Glenn Burnie Drive
Tax Record
- 2019$1,468.46 ($122.37 / month)
Home Facts
- Beds3
- Baths1
- Total Finished SqFt1,412 SqFt
- Above Grade Finished1,412 SqFt
- StoriesOne
- Lot Size0.4900 Acres
- StyleSingle Family Residence
- Year Built1973
- APN048A01004000
- CountyHenry


