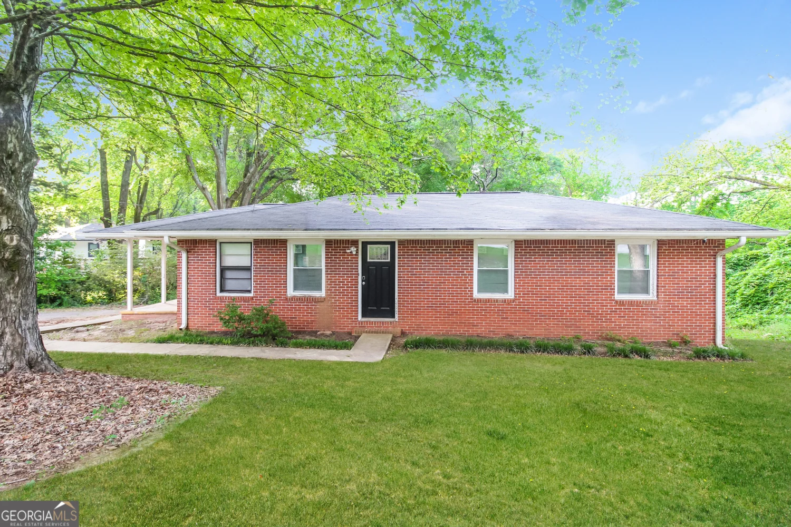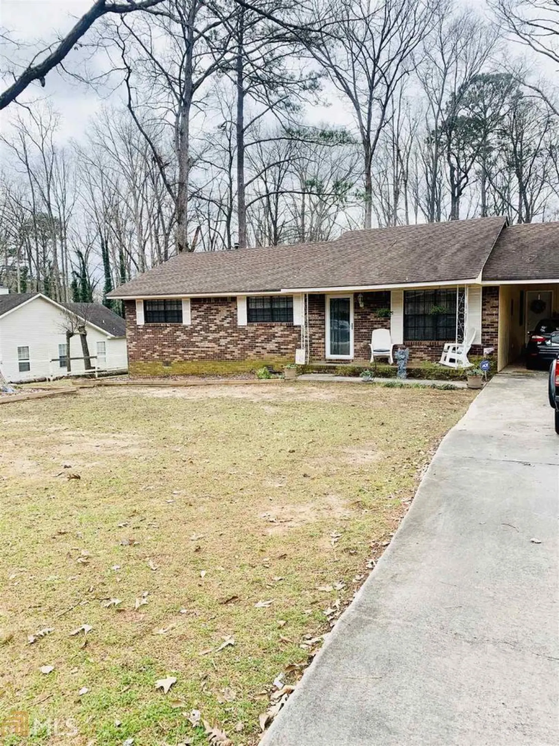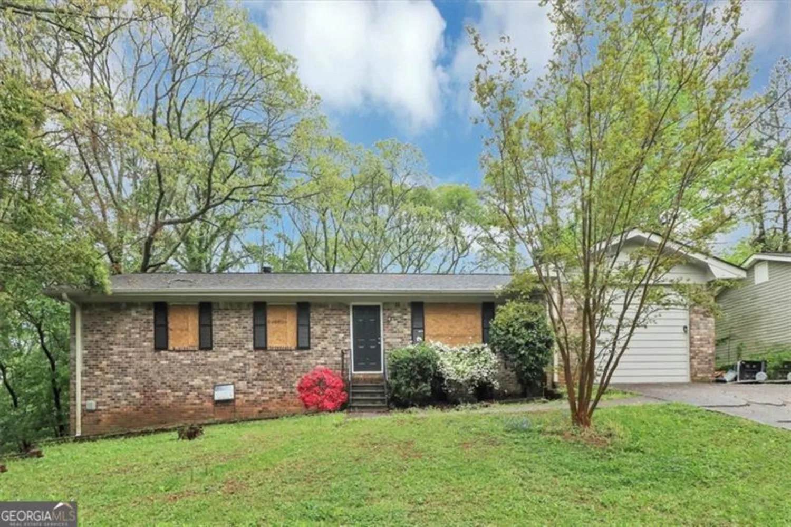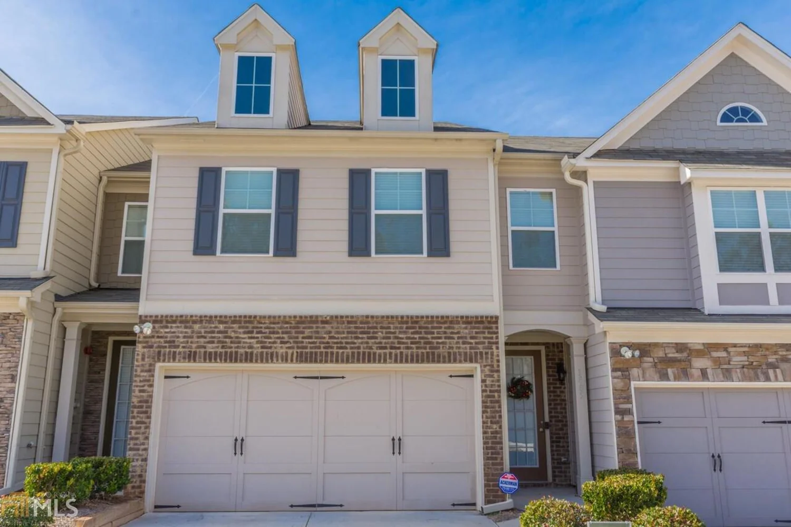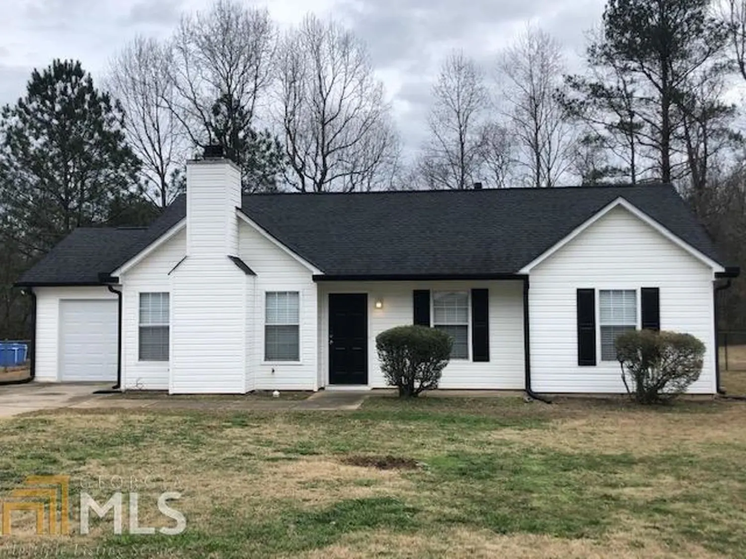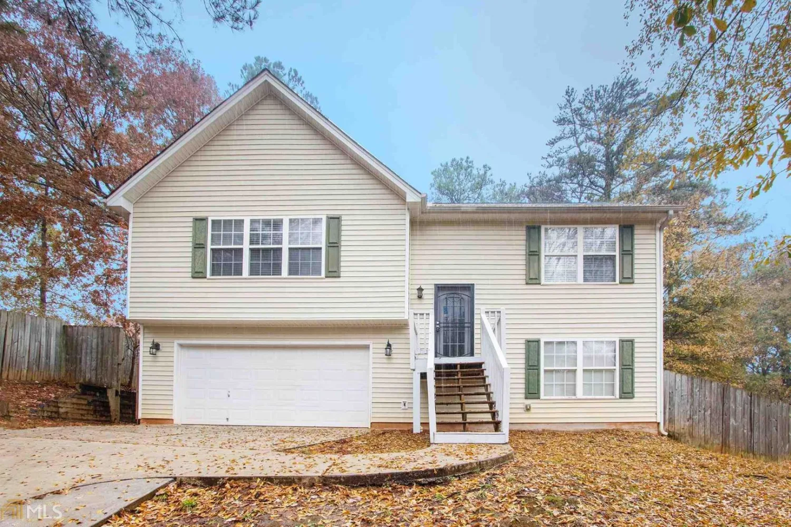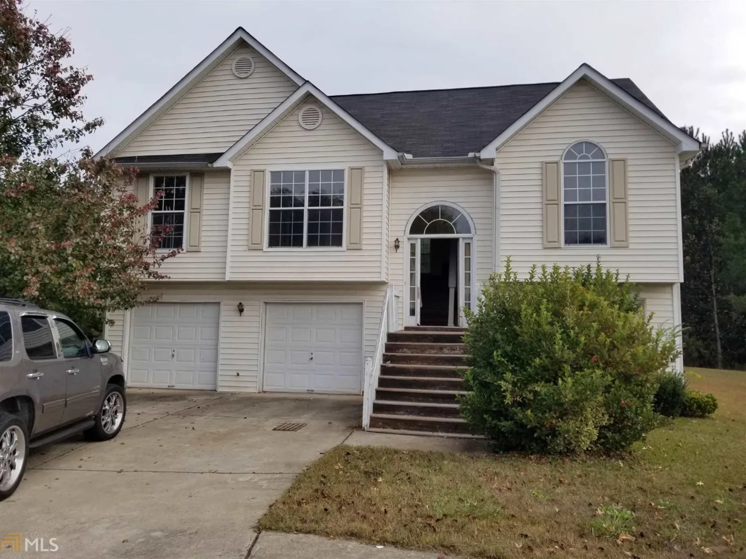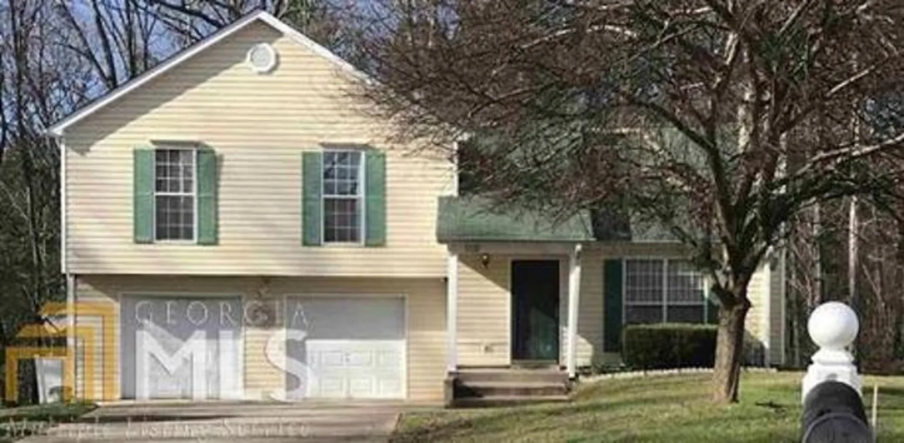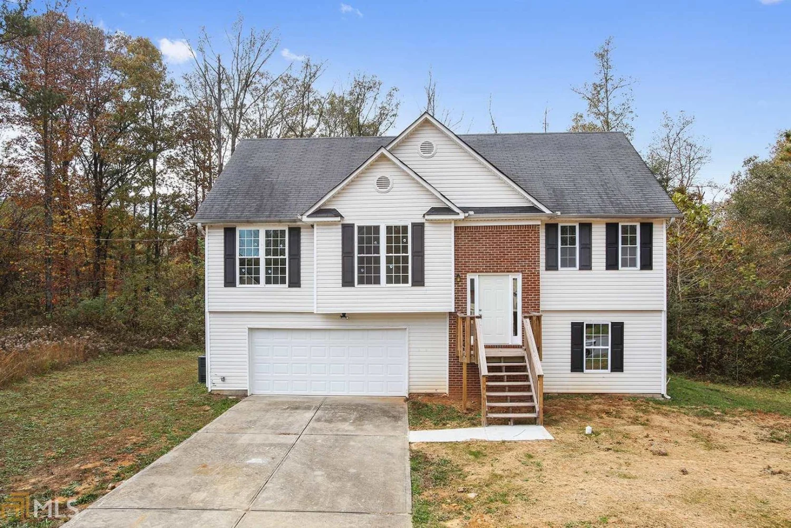6844 saganaw driveRex, GA 30273
6844 saganaw driveRex, GA 30273
Description
Great Ranch Home! There are 3 Bedrooms and 2 Baths, plus a Bonus Room on the main level! Eat-in Kitchen, Living/Dining Combo with a Decorative Fireplace and 2-car Garage. Manicured yard with a privacy fence, patio and storage shed. No HOA! Homes in Biscayne Point DO NOT LAST LONG, so don't hesitate! Close to I-675 and I-75.
Property Details for 6844 Saganaw Drive
- Subdivision ComplexBiscayne Point
- Architectural StyleRanch
- Num Of Parking Spaces2
- Parking FeaturesAttached, Garage Door Opener, Garage, Kitchen Level
- Property AttachedNo
LISTING UPDATED:
- StatusClosed
- MLS #8810434
- Days on Site1
- Taxes$1,957.01 / year
- MLS TypeResidential
- Year Built2000
- Lot Size0.16 Acres
- CountryClayton
LISTING UPDATED:
- StatusClosed
- MLS #8810434
- Days on Site1
- Taxes$1,957.01 / year
- MLS TypeResidential
- Year Built2000
- Lot Size0.16 Acres
- CountryClayton
Building Information for 6844 Saganaw Drive
- StoriesOne
- Year Built2000
- Lot Size0.1600 Acres
Payment Calculator
Term
Interest
Home Price
Down Payment
The Payment Calculator is for illustrative purposes only. Read More
Property Information for 6844 Saganaw Drive
Summary
Location and General Information
- Community Features: Sidewalks, Street Lights
- Directions: From I-675, Exit 2, head east on Highway 23. Turn right on Biscayne Boulevard and make the 2nd right on Saganaw Drive. The home will be on your right.
- Coordinates: 33.568907,-84.271029
School Information
- Elementary School: Roberta Smith
- Middle School: Rex Mill
- High School: Mount Zion
Taxes and HOA Information
- Parcel Number: 12104C B007
- Tax Year: 2019
- Association Fee Includes: None
- Tax Lot: 277
Virtual Tour
Parking
- Open Parking: No
Interior and Exterior Features
Interior Features
- Cooling: Electric, Ceiling Fan(s), Central Air
- Heating: Natural Gas, Central
- Appliances: Dishwasher, Disposal, Microwave, Oven/Range (Combo), Refrigerator
- Basement: None
- Fireplace Features: Family Room, Factory Built, Gas Starter
- Flooring: Tile
- Levels/Stories: One
- Kitchen Features: Breakfast Bar, Breakfast Room
- Foundation: Slab
- Main Bedrooms: 3
- Bathrooms Total Integer: 2
- Main Full Baths: 2
- Bathrooms Total Decimal: 2
Exterior Features
- Construction Materials: Aluminum Siding, Vinyl Siding
- Roof Type: Composition
- Security Features: Security System
- Laundry Features: In Hall
- Pool Private: No
Property
Utilities
- Utilities: Cable Available, Sewer Connected
- Water Source: Public
Property and Assessments
- Home Warranty: Yes
- Property Condition: Resale
Green Features
Lot Information
- Above Grade Finished Area: 1539
- Lot Features: None
Multi Family
- Number of Units To Be Built: Square Feet
Rental
Rent Information
- Land Lease: Yes
- Occupant Types: Vacant
Public Records for 6844 Saganaw Drive
Tax Record
- 2019$1,957.01 ($163.08 / month)
Home Facts
- Beds3
- Baths2
- Total Finished SqFt1,539 SqFt
- Above Grade Finished1,539 SqFt
- StoriesOne
- Lot Size0.1600 Acres
- StyleSingle Family Residence
- Year Built2000
- APN12104C B007
- CountyClayton
- Fireplaces1


