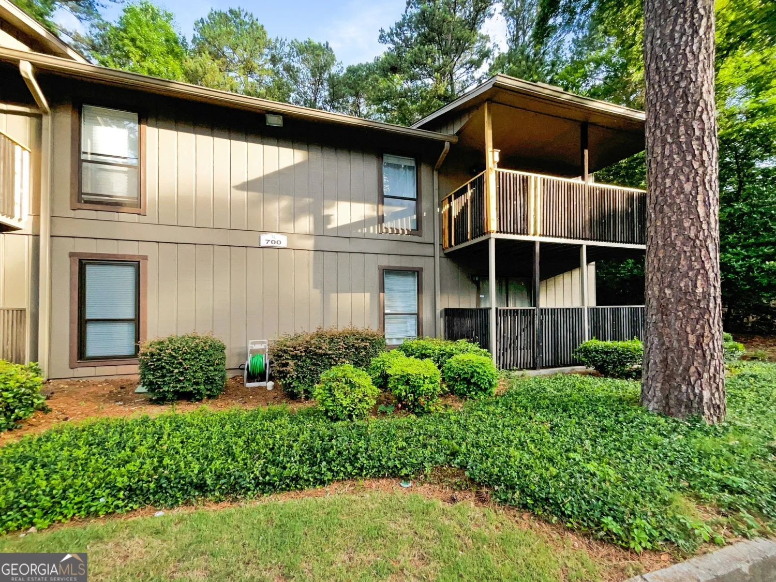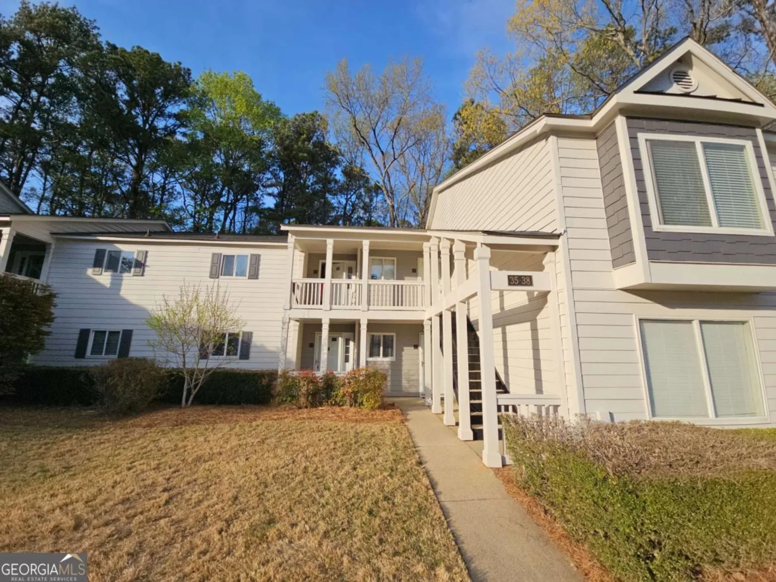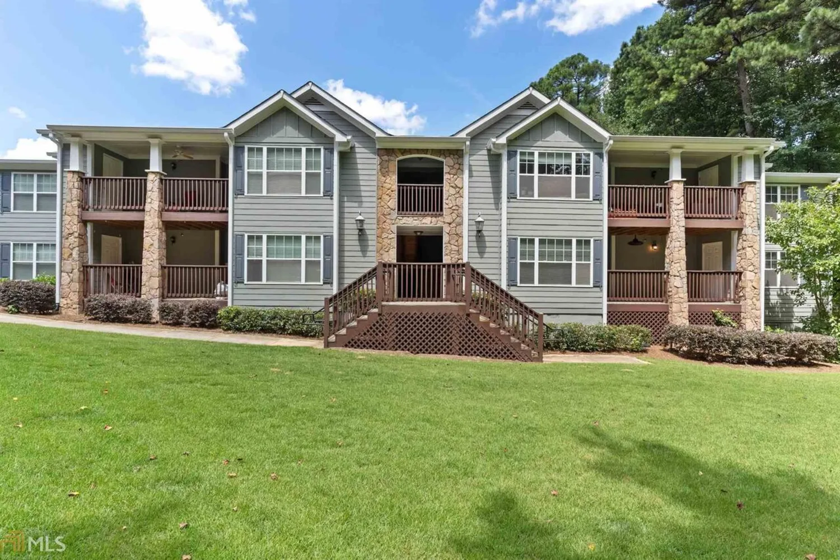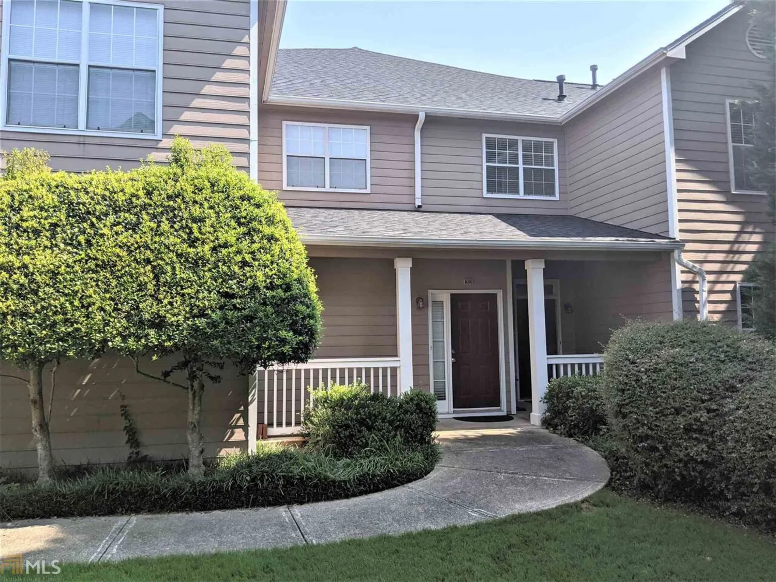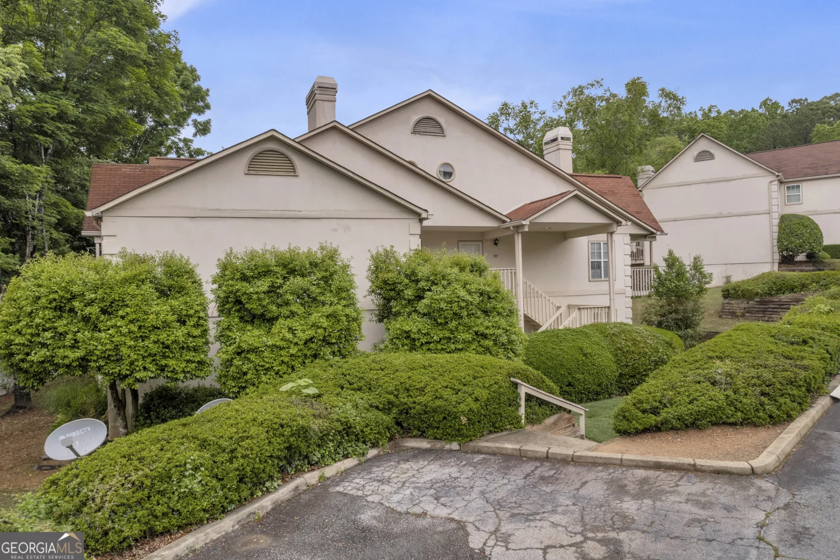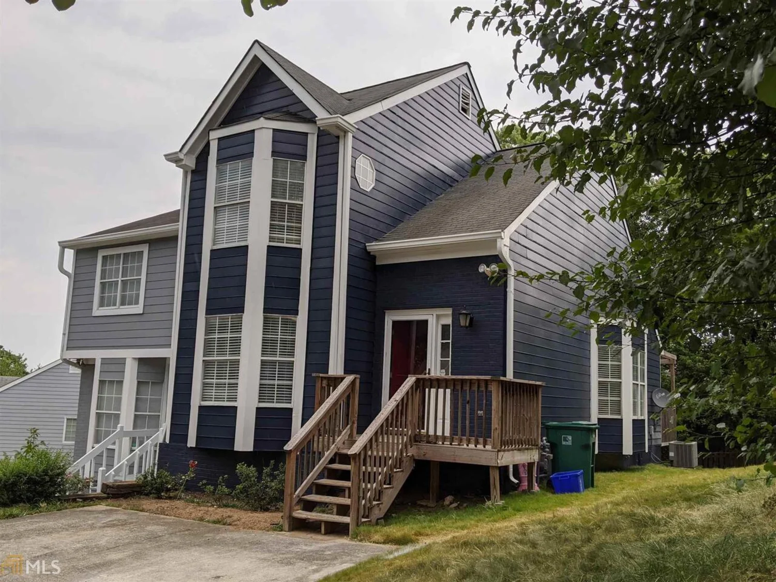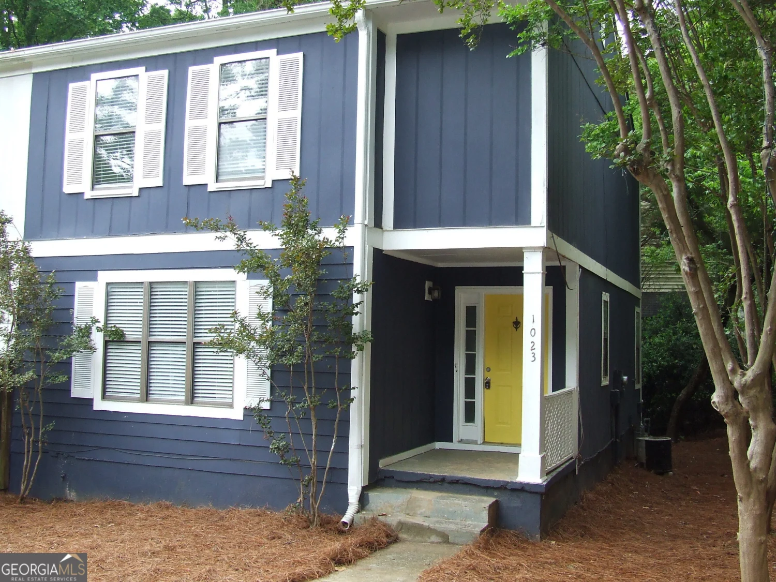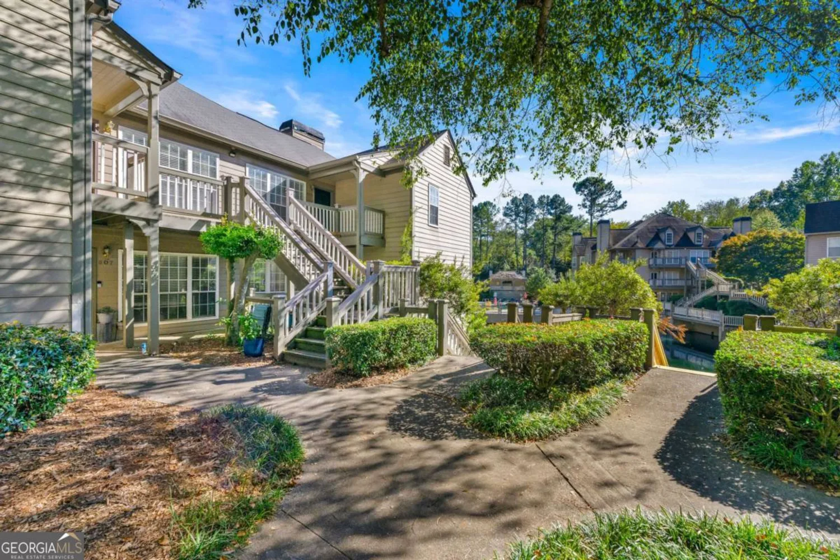501 bridge laneSmyrna, GA 30082
501 bridge laneSmyrna, GA 30082
Description
This fabulous End unit home features a lovely finished walk out basement! Gorgeous updates include hardwood flooring, updated kitchen, updated bathroom sinks and some modern interior doors! Large living/ dining room combo with fireplace opens to spacious Deck with private back yard. Perfect room mate plan! Owner suite has a spacious bath suite with walk in closes and updated double vanity and tile work. Secondary bedroom suite is spacious with renovated bathroom. Well maintained community is near major roads, parks, shops, restaurants, Silver Comet Trail & More. Convenient to community pool and mailboxes
Property Details for 501 Bridge Lane
- Subdivision ComplexMill Pond
- Architectural StyleTraditional
- ExteriorBalcony, Other
- Parking FeaturesParking Pad
- Property AttachedYes
LISTING UPDATED:
- StatusClosed
- MLS #8811806
- Days on Site9
- Taxes$1,011.22 / year
- HOA Fees$3,180 / month
- MLS TypeResidential
- Year Built1985
- CountryCobb
LISTING UPDATED:
- StatusClosed
- MLS #8811806
- Days on Site9
- Taxes$1,011.22 / year
- HOA Fees$3,180 / month
- MLS TypeResidential
- Year Built1985
- CountryCobb
Building Information for 501 Bridge Lane
- StoriesTwo, Three Or More
- Year Built1985
- Lot Size0.0000 Acres
Payment Calculator
Term
Interest
Home Price
Down Payment
The Payment Calculator is for illustrative purposes only. Read More
Property Information for 501 Bridge Lane
Summary
Location and General Information
- Community Features: None, Street Lights, Near Public Transport, Near Shopping
- Directions: I-285 to South Cobb. Go Outside Perimeter. Turn Left onto Mill Pond Road (at Ford Sign/Waterwheel). Turn Right onto Bridge Ln home is corner unit on the right.
- Coordinates: 33.85791,-84.522919
School Information
- Elementary School: King Springs
- Middle School: Griffin
- High School: Campbell
Taxes and HOA Information
- Parcel Number: 17048000240
- Tax Year: 2019
- Association Fee Includes: Insurance, Maintenance Structure, Trash, Maintenance Grounds, Management Fee, Reserve Fund, Sewer
- Tax Lot: 501
Virtual Tour
Parking
- Open Parking: Yes
Interior and Exterior Features
Interior Features
- Cooling: Electric, Central Air
- Heating: Natural Gas, Central
- Appliances: Dishwasher, Oven/Range (Combo), Stainless Steel Appliance(s)
- Basement: Daylight, Interior Entry, Exterior Entry, Finished, Full
- Fireplace Features: Family Room
- Flooring: Hardwood, Tile
- Interior Features: Double Vanity, Soaking Tub, Separate Shower, Tile Bath, Walk-In Closet(s), Roommate Plan
- Levels/Stories: Two, Three Or More
- Kitchen Features: Pantry
- Total Half Baths: 1
- Bathrooms Total Integer: 3
- Bathrooms Total Decimal: 2
Exterior Features
- Patio And Porch Features: Deck, Patio
- Roof Type: Composition
- Security Features: Open Access
- Laundry Features: In Hall, Upper Level, Laundry Closet
- Pool Private: No
Property
Utilities
- Sewer: Public Sewer
- Water Source: Public
Property and Assessments
- Home Warranty: Yes
- Property Condition: Updated/Remodeled, Resale
Green Features
Lot Information
- Above Grade Finished Area: 1424
- Common Walls: End Unit
- Lot Features: Corner Lot, Level, Private
Multi Family
- Number of Units To Be Built: Square Feet
Rental
Rent Information
- Land Lease: Yes
Public Records for 501 Bridge Lane
Tax Record
- 2019$1,011.22 ($84.27 / month)
Home Facts
- Beds2
- Baths2
- Total Finished SqFt2,134 SqFt
- Above Grade Finished1,424 SqFt
- Below Grade Finished710 SqFt
- StoriesTwo, Three Or More
- Lot Size0.0000 Acres
- StyleTownhouse
- Year Built1985
- APN17048000240
- CountyCobb
- Fireplaces1


