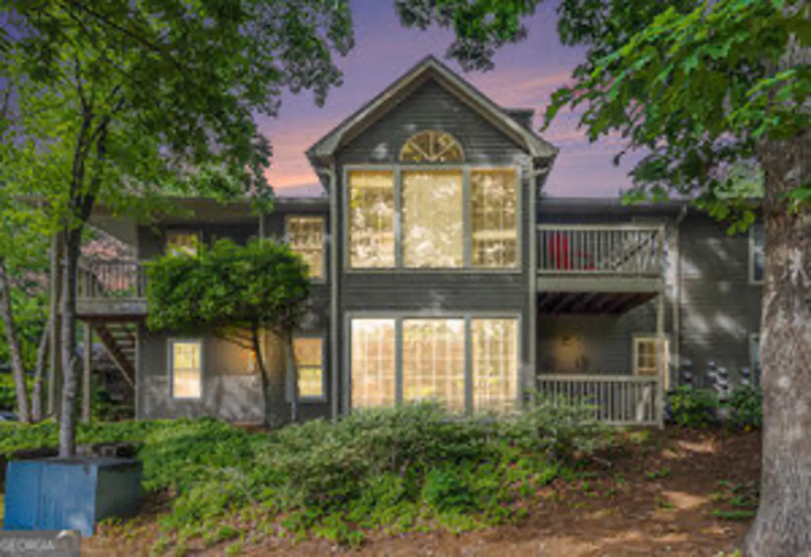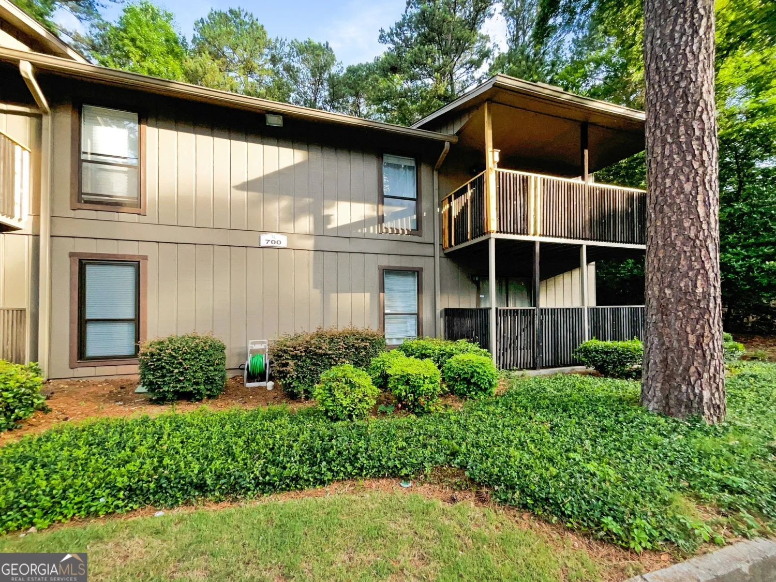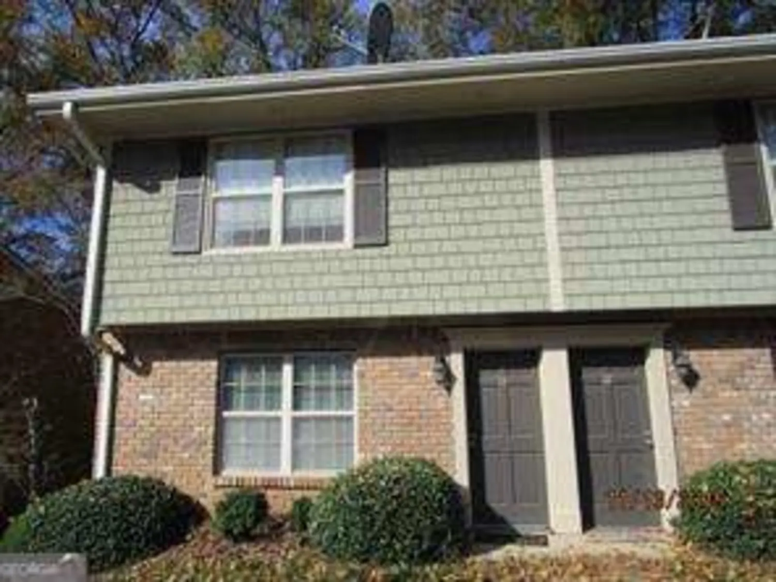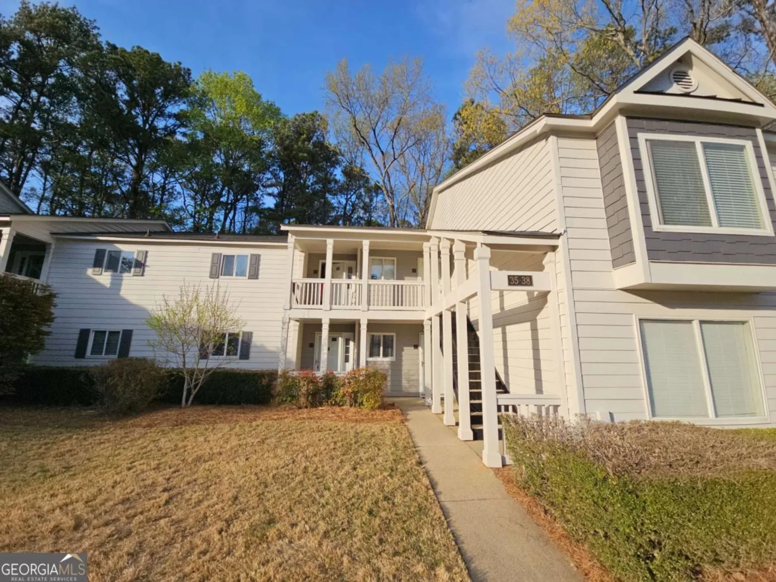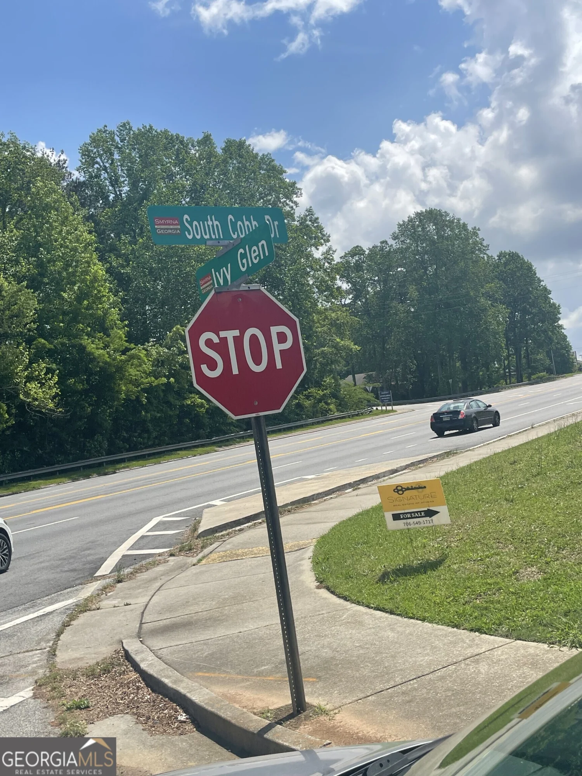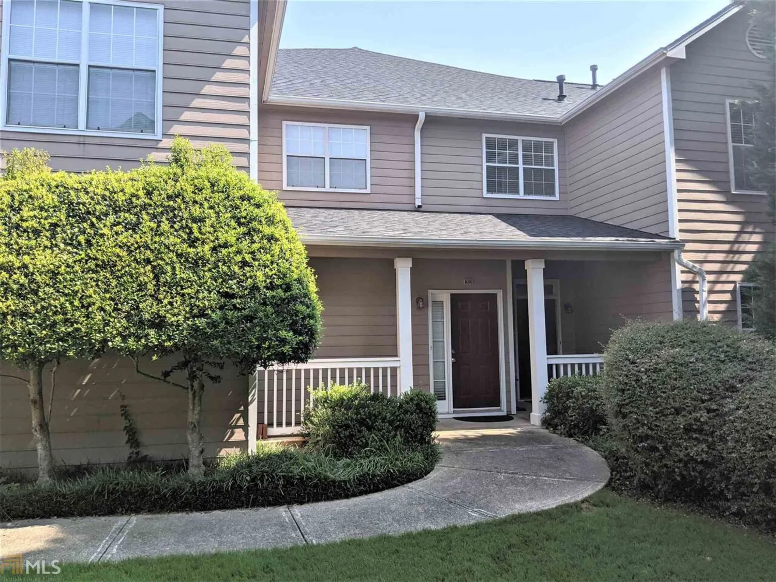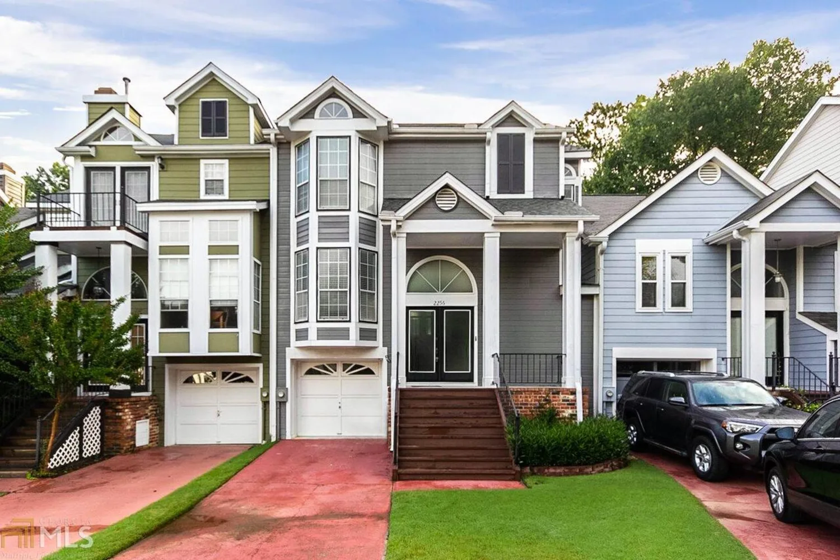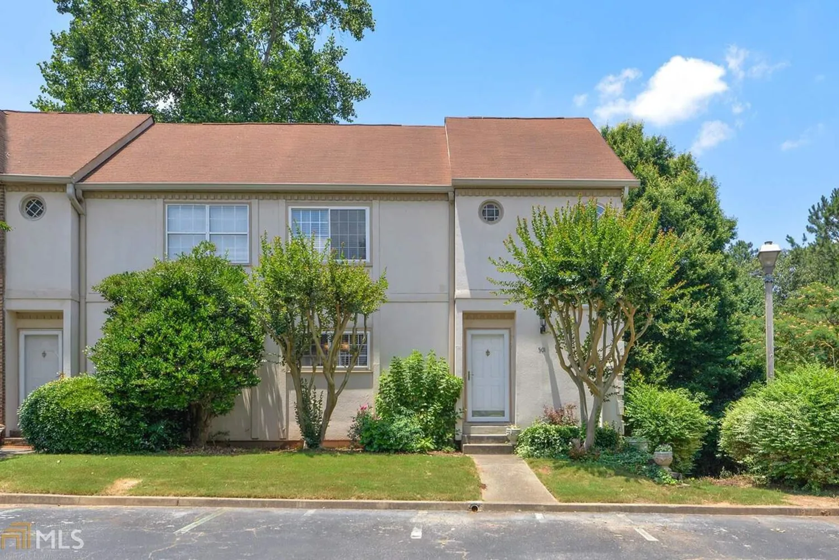1106 madison laneSmyrna, GA 30080
1106 madison laneSmyrna, GA 30080
Description
Turn key 3/2 condo in desirable Smyrna location. Bright open floor plan with spacious kitchen featuring granite countertops, stainless steel appliances, oversized breakfast bar overlooking dining and large family room. Huge master bedroom with ensuite and generously sized secondary bedrooms. Very private expanded open deck overlooking the park like grassy field and trees. Only a short distance to the Smyrna Market Village, shopping, grocery, restaurants and The Battery. Conveniently located to HWY 75/285.
Property Details for 1106 Madison Lane
- Subdivision ComplexThe Madison At Village Garden
- Architectural StyleStone Frame, Craftsman
- Parking FeaturesOff Street
- Property AttachedNo
LISTING UPDATED:
- StatusClosed
- MLS #8830318
- Days on Site2
- Taxes$2,100.23 / year
- MLS TypeResidential
- Year Built2008
- CountryCobb
LISTING UPDATED:
- StatusClosed
- MLS #8830318
- Days on Site2
- Taxes$2,100.23 / year
- MLS TypeResidential
- Year Built2008
- CountryCobb
Building Information for 1106 Madison Lane
- StoriesOne
- Year Built2008
- Lot Size0.0300 Acres
Payment Calculator
Term
Interest
Home Price
Down Payment
The Payment Calculator is for illustrative purposes only. Read More
Property Information for 1106 Madison Lane
Summary
Location and General Information
- Community Features: Clubhouse, Fitness Center, Pool, Street Lights
- Directions: Atlanta Rd N to L onto Church st R onto King st L onto Stephens st R onto Madison Ln, third building on the R. Unit on the side facing grass field
- Coordinates: 33.883383,-84.523481
School Information
- Elementary School: Smyrna
- Middle School: Campbell
- High School: Campbell
Taxes and HOA Information
- Parcel Number: 17045001890
- Tax Year: 2019
- Association Fee Includes: Maintenance Structure, Maintenance Grounds, Management Fee, Other, Reserve Fund, Swimming, Water
- Tax Lot: 1106
Virtual Tour
Parking
- Open Parking: No
Interior and Exterior Features
Interior Features
- Cooling: Electric, Ceiling Fan(s), Central Air
- Heating: Other, Heat Pump
- Appliances: Dishwasher, Ice Maker, Microwave, Oven/Range (Combo), Refrigerator
- Basement: None
- Flooring: Tile
- Interior Features: Tile Bath
- Levels/Stories: One
- Foundation: Slab
- Main Bedrooms: 3
- Bathrooms Total Integer: 2
- Main Full Baths: 2
- Bathrooms Total Decimal: 2
Exterior Features
- Construction Materials: Concrete
- Pool Private: No
Property
Utilities
- Sewer: Public Sewer
- Utilities: Cable Available
- Water Source: Public
Property and Assessments
- Home Warranty: Yes
- Property Condition: Resale
Green Features
Lot Information
- Above Grade Finished Area: 1419
- Lot Features: None
Multi Family
- Number of Units To Be Built: Square Feet
Rental
Rent Information
- Land Lease: Yes
Public Records for 1106 Madison Lane
Tax Record
- 2019$2,100.23 ($175.02 / month)
Home Facts
- Beds3
- Baths2
- Total Finished SqFt1,419 SqFt
- Above Grade Finished1,419 SqFt
- StoriesOne
- Lot Size0.0300 Acres
- StyleCondominium
- Year Built2008
- APN17045001890
- CountyCobb


