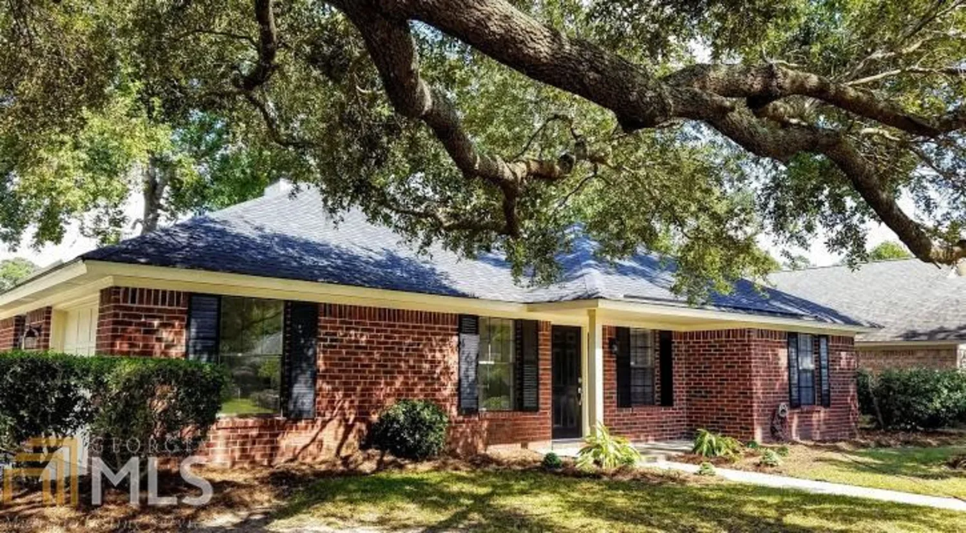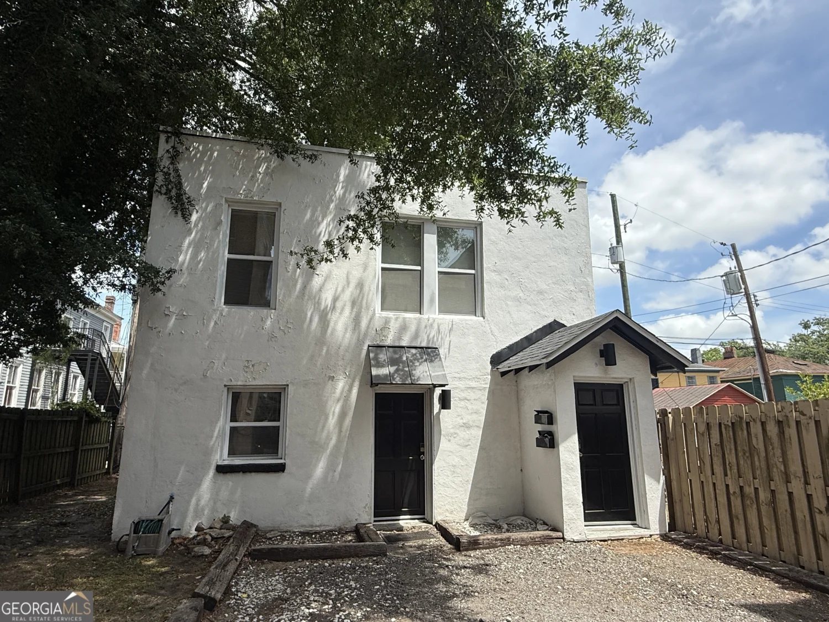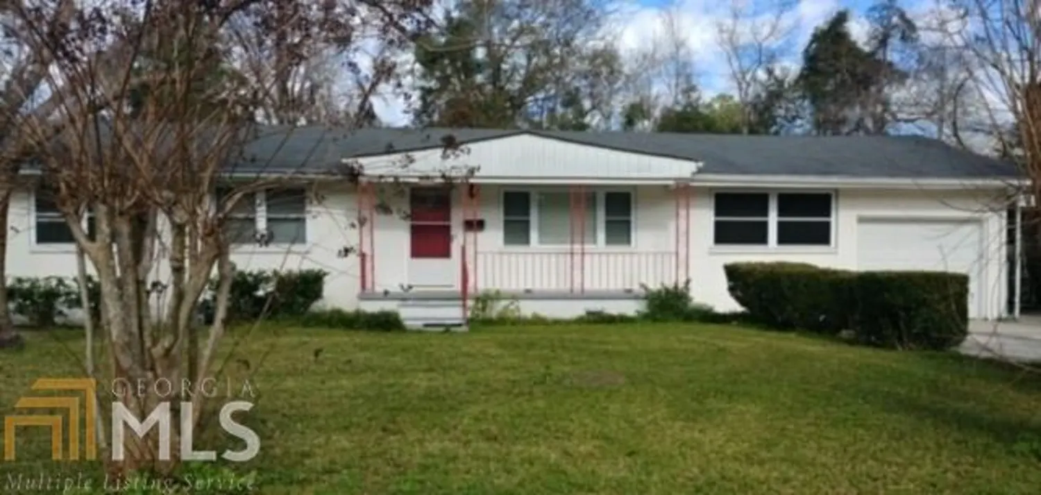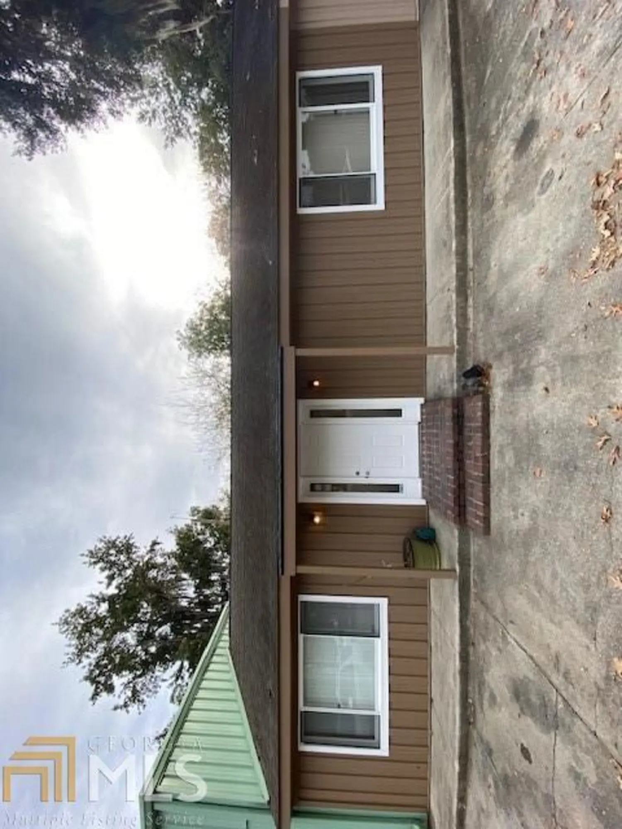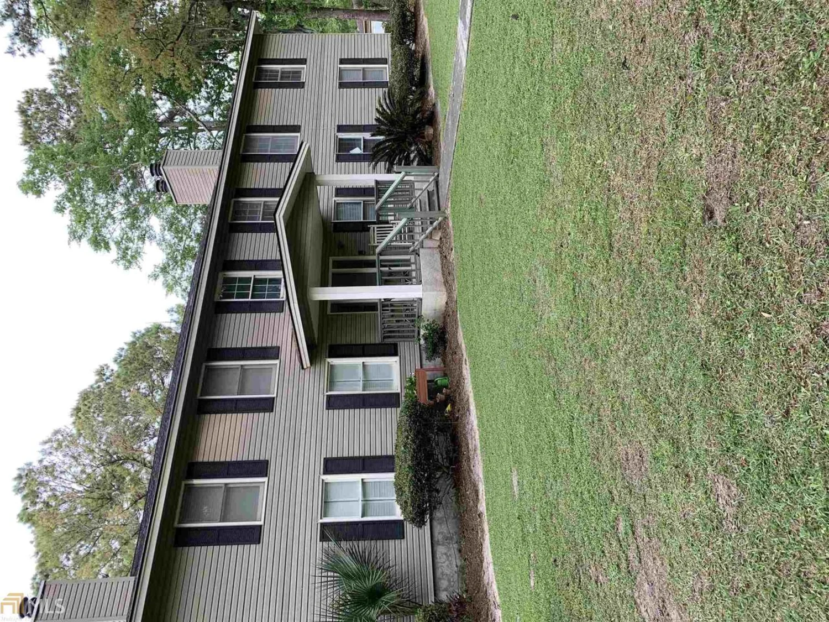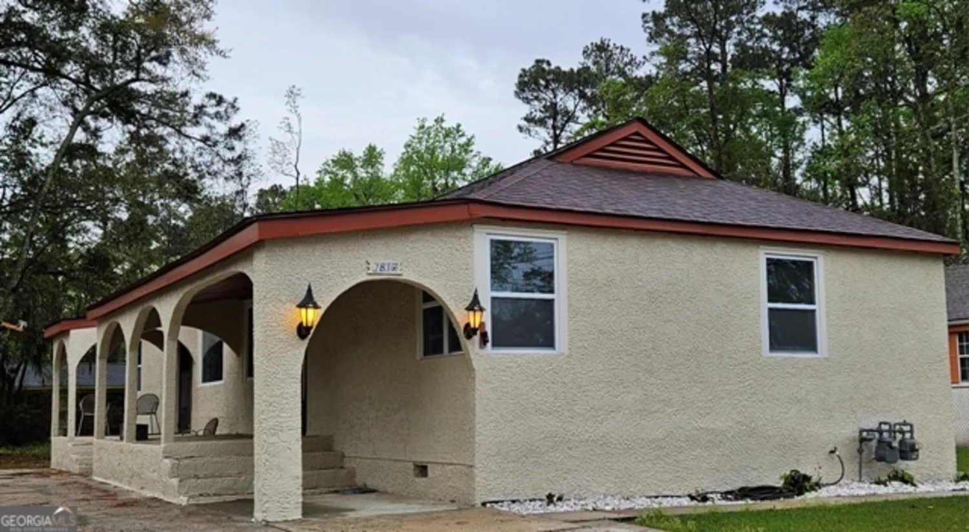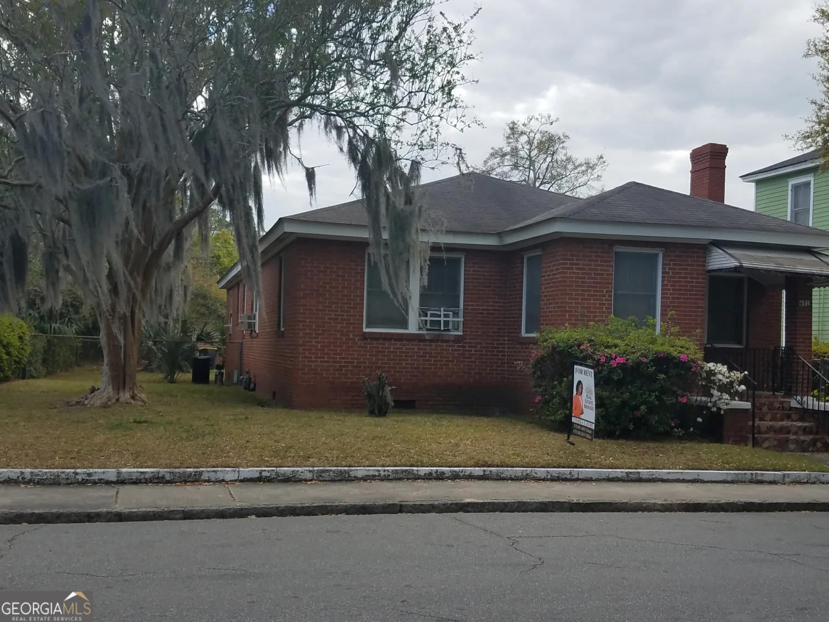111 fairgreen streetSavannah, GA 31407
111 fairgreen streetSavannah, GA 31407
Description
Two story end unit townhome! Foyer entry. 4 bedrooms, 3.5 baths. New flooring and paint throughout. Kitchen is equipped with refrigerator, stove, microwave and dishwasher. One master bedroom is located downstairs with a full bathroom. A second master bedroom and two separate bedrooms upstairs. Back patio and storage room. Two assigned parking spaces in the rear. Much more! NO PETS!
Property Details for 111 Fairgreen Street
- Subdivision ComplexGodley Park
- Architectural StyleTraditional
- Parking FeaturesAssigned, Detached, Off Street, Side/Rear Entrance
- Property AttachedNo
LISTING UPDATED:
- StatusClosed
- MLS #8818351
- Days on Site7
- MLS TypeResidential Lease
- Year Built2007
- Lot Size0.09 Acres
- CountryChatham
LISTING UPDATED:
- StatusClosed
- MLS #8818351
- Days on Site7
- MLS TypeResidential Lease
- Year Built2007
- Lot Size0.09 Acres
- CountryChatham
Building Information for 111 Fairgreen Street
- Year Built2007
- Lot Size0.0900 Acres
Payment Calculator
Term
Interest
Home Price
Down Payment
The Payment Calculator is for illustrative purposes only. Read More
Property Information for 111 Fairgreen Street
Summary
Location and General Information
- Community Features: Fitness Center, Playground, Pool
- Directions: I-95 to exit 106. Right on Jimmy Deloach; Take 1st right on Highlands Drive; Straight from stop sign; Godley Park S/D is approximately 2 miles on the right; Left at entrance; Left at stop sign on Fairgreen Street;
- Coordinates: 32.183442,-81.242059
School Information
- Elementary School: Godley Station
- Middle School: Godley Station K8
- High School: Groves
Taxes and HOA Information
- Parcel Number: 21016A02021
- Tax Lot: 214
Virtual Tour
Parking
- Open Parking: No
Interior and Exterior Features
Interior Features
- Cooling: Electric, Central Air
- Heating: Electric, Central
- Appliances: Dishwasher, Microwave, Oven/Range (Combo), Refrigerator
- Basement: None
- Flooring: Carpet, Laminate
- Interior Features: High Ceilings
- Kitchen Features: Breakfast Bar, Kitchen Island
- Foundation: Slab
- Main Bedrooms: 1
- Total Half Baths: 1
- Bathrooms Total Integer: 4
- Main Full Baths: 1
- Bathrooms Total Decimal: 3
Exterior Features
- Construction Materials: Aluminum Siding, Vinyl Siding
- Laundry Features: In Hall, Upper Level
- Pool Private: No
Property
Utilities
- Sewer: Public Sewer
- Utilities: Sewer Connected
- Water Source: Public
Property and Assessments
- Home Warranty: No
- Property Condition: Resale
Green Features
- Green Energy Efficient: Thermostat
Lot Information
- Above Grade Finished Area: 1790
- Lot Features: Level
Multi Family
- Number of Units To Be Built: Square Feet
Rental
Rent Information
- Land Lease: No
Public Records for 111 Fairgreen Street
Home Facts
- Beds4
- Baths3
- Total Finished SqFt1,790 SqFt
- Above Grade Finished1,790 SqFt
- Lot Size0.0900 Acres
- StyleSingle Family Residence
- Year Built2007
- APN21016A02021
- CountyChatham


