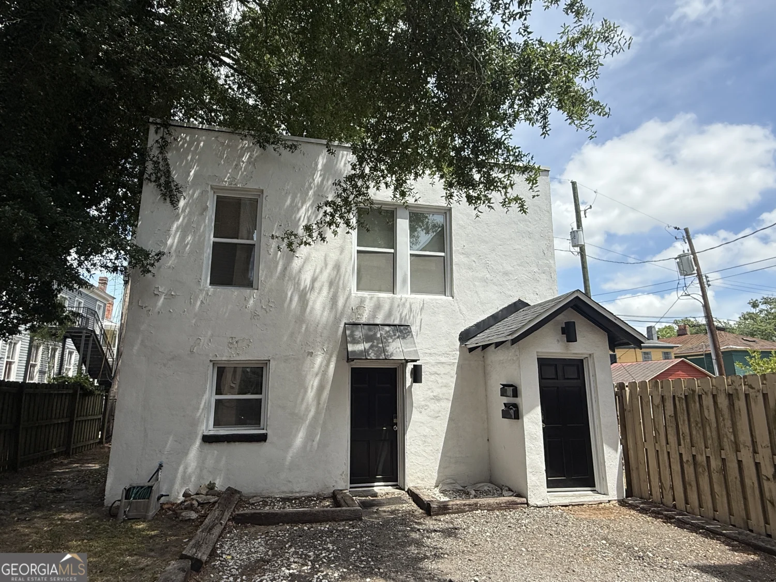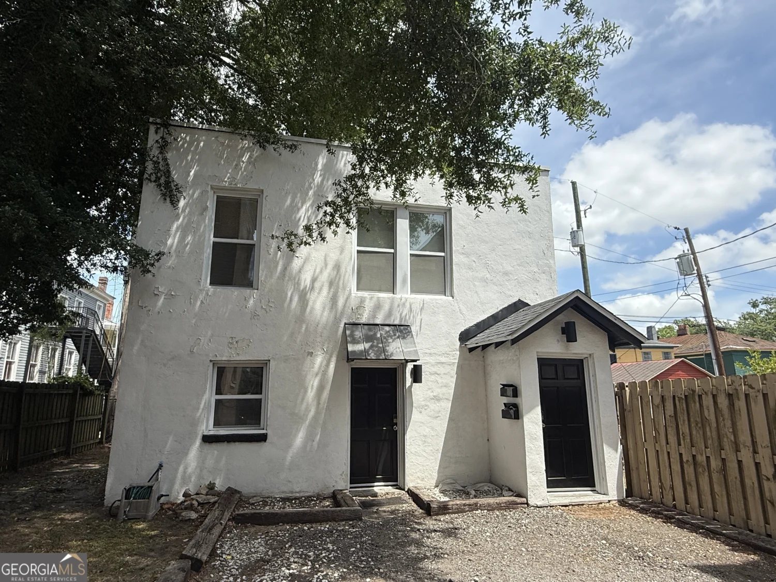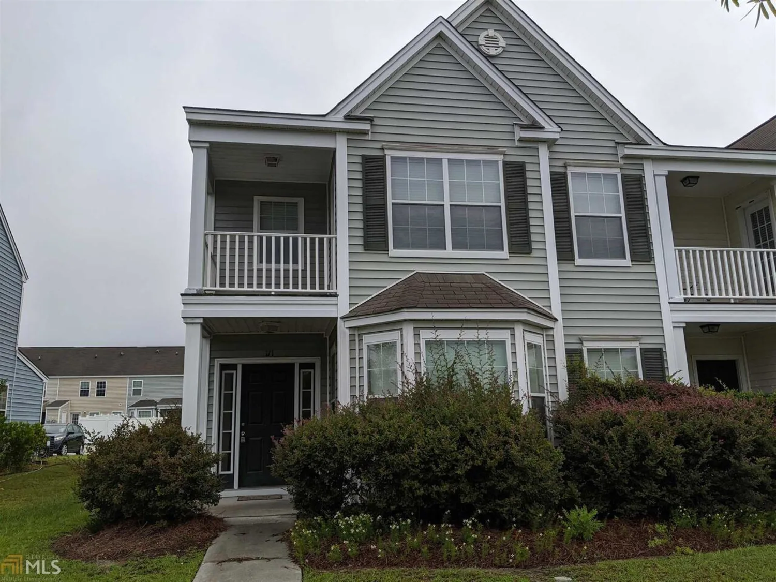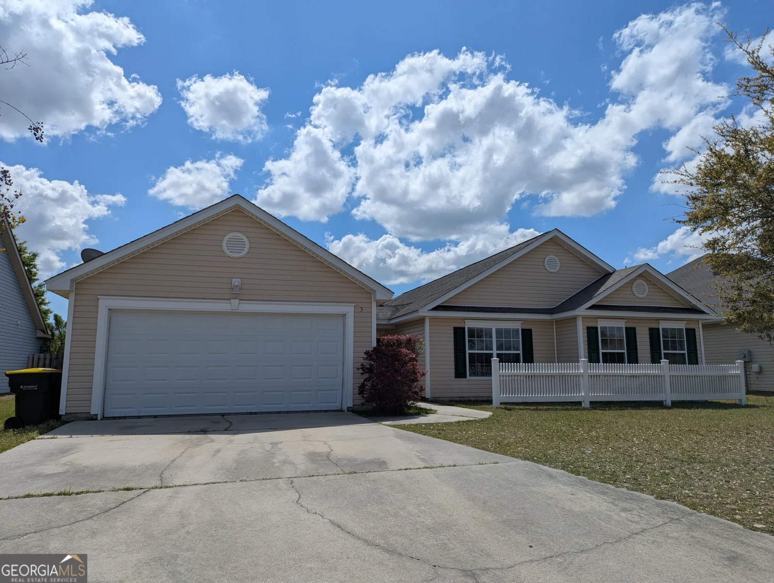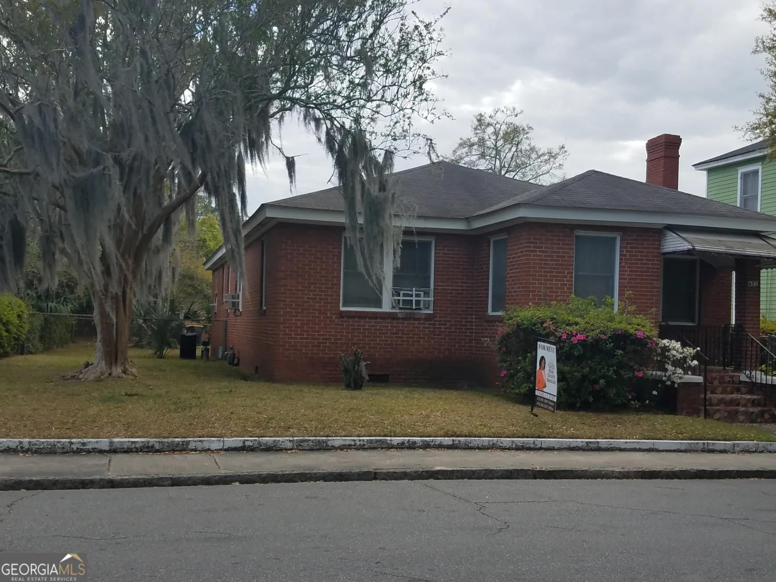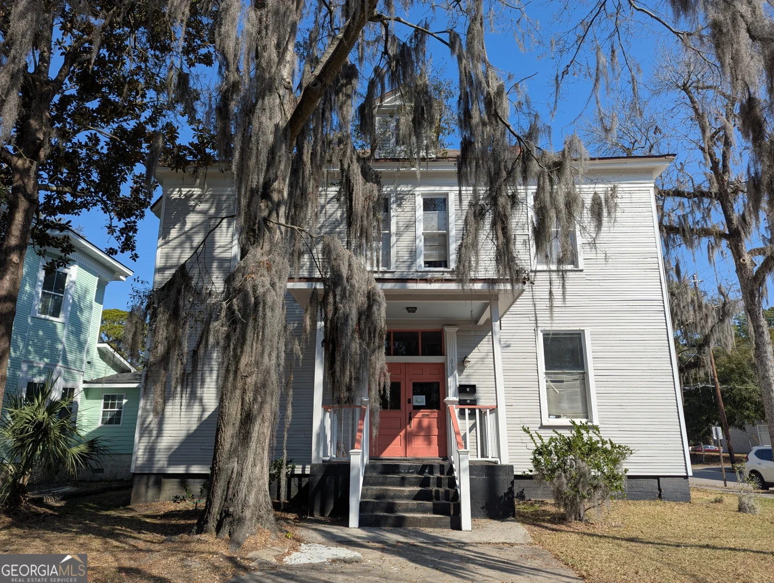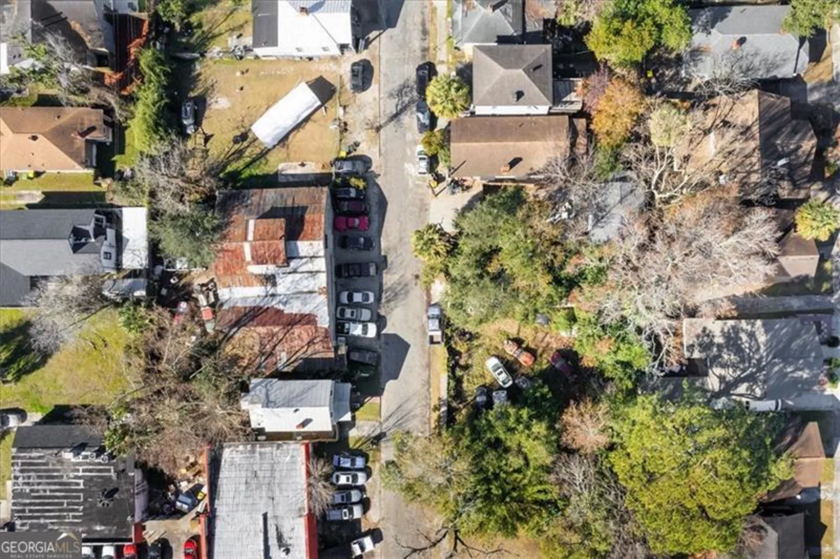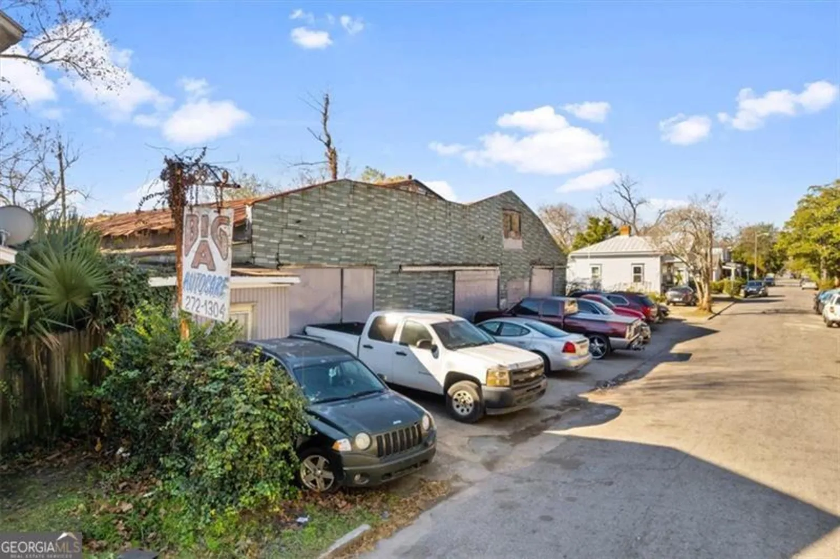2 rustic laneSavannah, GA 31406
2 rustic laneSavannah, GA 31406
Description
Beautifully renovated, 3 Bed/2 Bath PLUS OFFICE with separate entry. Rent INCLUDES yard care. Rare rental in Mistwoode-will not last long! Great Room w/ Vaulted ceiling, fireplace + built-in bookcase. Kitchen has Carra Marni Quartz countertop, glass backsplash, new stainless steel appliances, deep stainless sink, designer lighting: LED recessed + under counter lights, counter height bar + big pantry. Kitchen has been opened to Dining and views of the backyard. Sherwin Williams "Silver Pointe" paint + new Coastal Gray Luxury Vinyl Plank floors throughout-NO carpet! Master ensuite has large walk-in closet, gorgeous quartz counter vanity + cultured marble walk-in shower. New mirrors, lighting, ceiling fans, hardware. New Energy Efficient HVAC. Covered patio, privacy fenced, side entry garage & extra parking. Sweet neighborhood just off Truman Parkway--minutes to Lake Mayer, restaurants, shops, hospitals, Downtown, HAAF Base & Tybee Island! NO PETS/NO SMOKING. Owner is licensed GA Realtor.
Property Details for 2 Rustic Lane
- Subdivision ComplexMistwoode
- Architectural StyleBrick 4 Side, Brick/Frame, Contemporary, Traditional
- Num Of Parking Spaces2
- Parking FeaturesAttached, Garage Door Opener, Off Street, Side/Rear Entrance
- Property AttachedNo
LISTING UPDATED:
- StatusClosed
- MLS #8691940
- Days on Site20
- MLS TypeResidential Lease
- Year Built1989
- Lot Size0.20 Acres
- CountryChatham
LISTING UPDATED:
- StatusClosed
- MLS #8691940
- Days on Site20
- MLS TypeResidential Lease
- Year Built1989
- Lot Size0.20 Acres
- CountryChatham
Building Information for 2 Rustic Lane
- StoriesOne
- Year Built1989
- Lot Size0.2000 Acres
Payment Calculator
Term
Interest
Home Price
Down Payment
The Payment Calculator is for illustrative purposes only. Read More
Property Information for 2 Rustic Lane
Summary
Location and General Information
- Community Features: None
- Directions: Just off of Truman Parkway, Whitfield Exit.
- Coordinates: 31.971868,-81.102652
School Information
- Elementary School: Hesse
- Middle School: H W Hesse K8
- High School: Jenkins
Taxes and HOA Information
- Parcel Number: 10500 04006
- Tax Lot: 67
Virtual Tour
Parking
- Open Parking: No
Interior and Exterior Features
Interior Features
- Cooling: Electric, Central Air
- Heating: Electric, Central
- Appliances: Dishwasher, Disposal, Ice Maker, Microwave, Oven/Range (Combo), Refrigerator
- Basement: None
- Interior Features: Bookcases, Vaulted Ceiling(s), High Ceilings, Other
- Levels/Stories: One
- Window Features: Double Pane Windows
- Kitchen Features: Breakfast Bar, Pantry
- Foundation: Slab
- Main Bedrooms: 3
- Bathrooms Total Integer: 2
- Main Full Baths: 2
- Bathrooms Total Decimal: 2
Exterior Features
- Fencing: Fenced
- Roof Type: Composition
- Pool Private: No
Property
Utilities
- Sewer: Public Sewer
- Utilities: Sewer Connected
- Water Source: Public
Property and Assessments
- Home Warranty: No
- Property Condition: Resale
Green Features
- Green Energy Efficient: Thermostat
Lot Information
- Above Grade Finished Area: 1617
- Lot Features: Corner Lot
Multi Family
- Number of Units To Be Built: Square Feet
Rental
Rent Information
- Land Lease: No
Public Records for 2 Rustic Lane
Home Facts
- Beds3
- Baths2
- Total Finished SqFt1,617 SqFt
- Above Grade Finished1,617 SqFt
- StoriesOne
- Lot Size0.2000 Acres
- StyleSingle Family Residence
- Year Built1989
- APN10500 04006
- CountyChatham
- Fireplaces1


