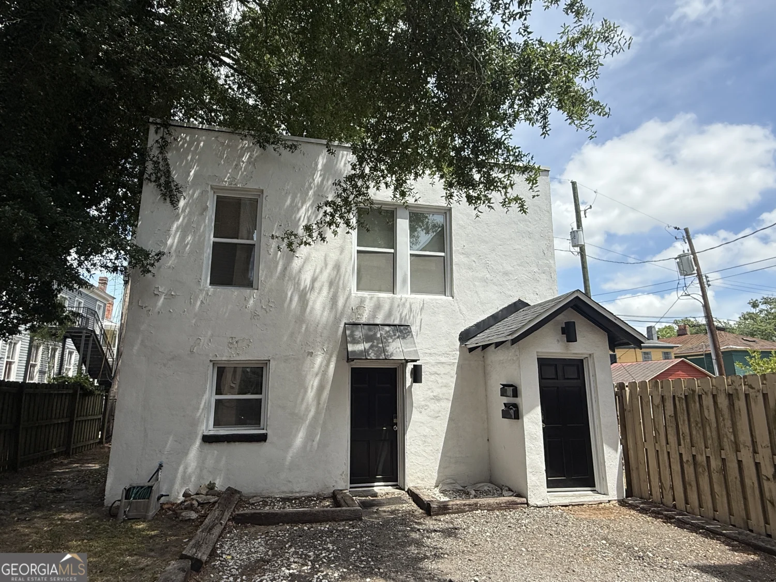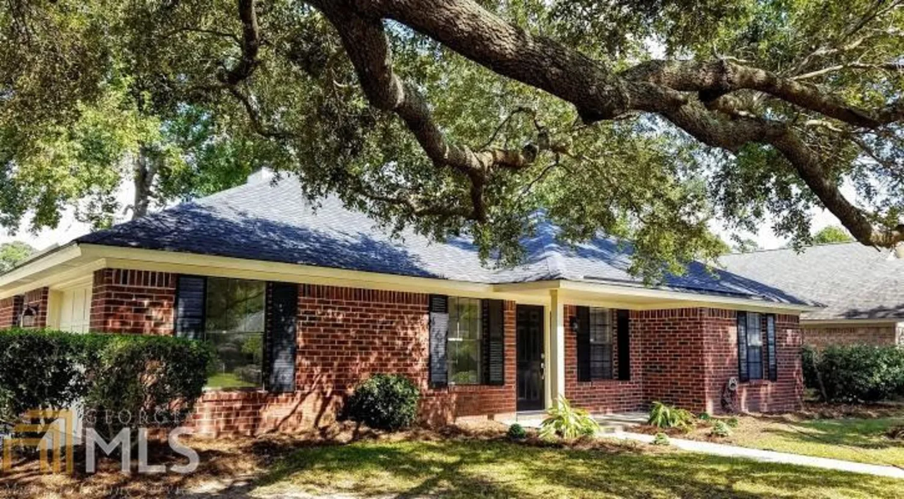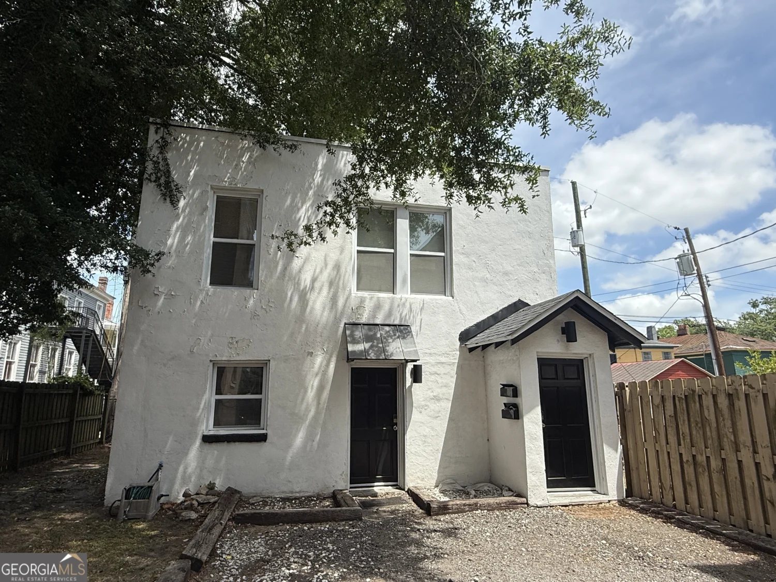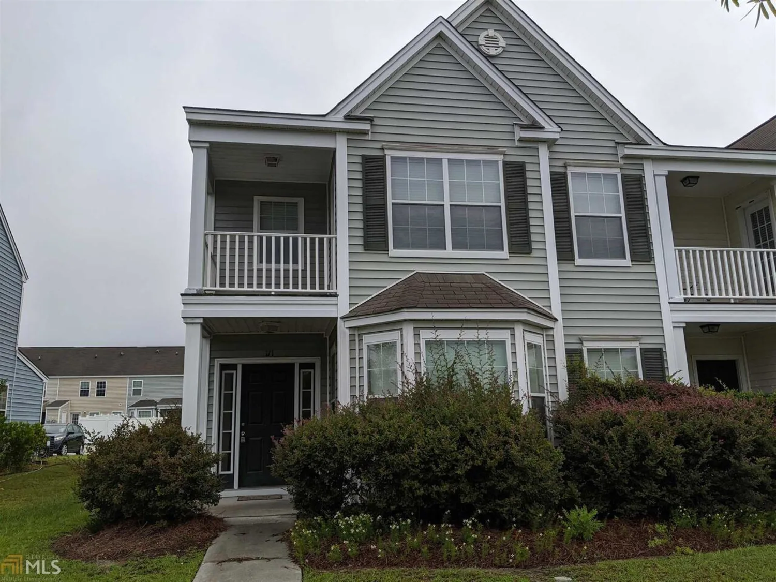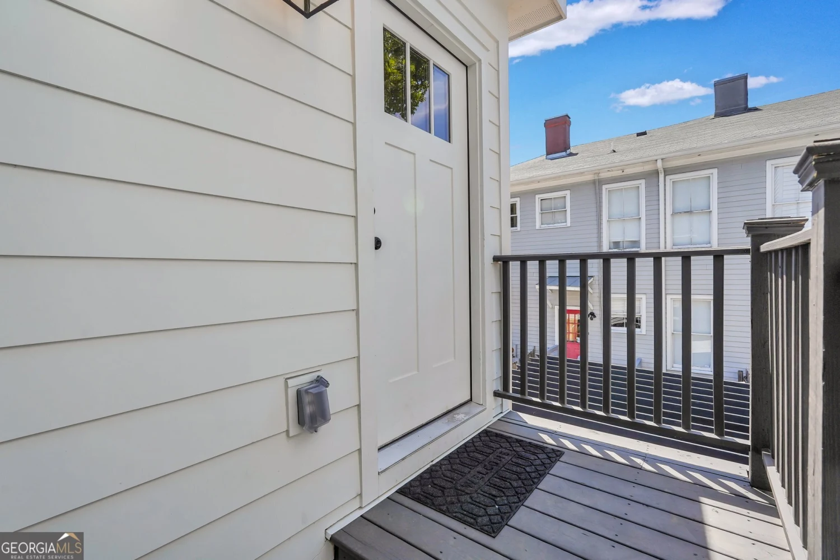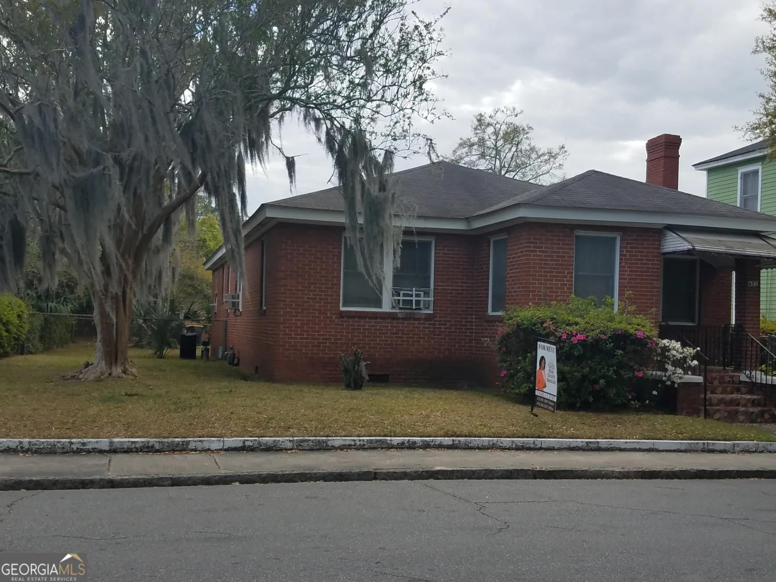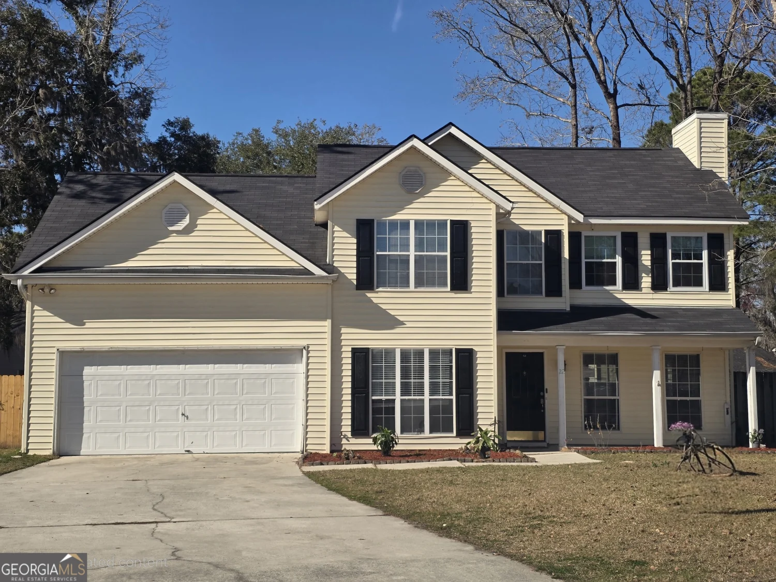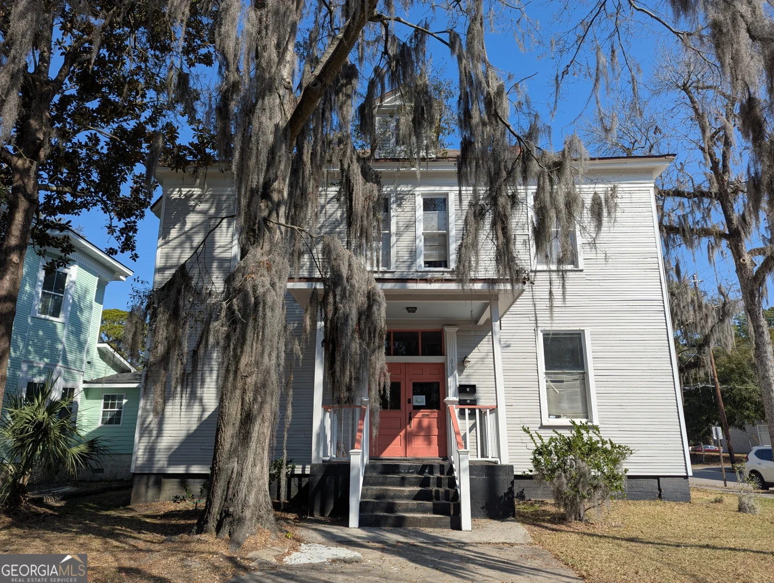3 telford streetSavannah, GA 31407
3 telford streetSavannah, GA 31407
Description
New Paint! New Flooring! Open family room and dining room. Galley kitchen with range, refrigerator and dishwasher. Laundry room in the hallway with W/D hookups. Spacious master bedroom with walk in closet and ensuite bathroom featuring double vanity with tub/shower. Screened back porch. No pets, please!
Property Details for 3 Telford Street
- Subdivision ComplexThe Highlands
- Architectural StyleTraditional
- Num Of Parking Spaces2
- Parking FeaturesAttached, Garage, Side/Rear Entrance
- Property AttachedNo
LISTING UPDATED:
- StatusClosed
- MLS #10488452
- Days on Site8
- MLS TypeResidential Lease
- Year Built2007
- Lot Size0.18 Acres
- CountryChatham
LISTING UPDATED:
- StatusClosed
- MLS #10488452
- Days on Site8
- MLS TypeResidential Lease
- Year Built2007
- Lot Size0.18 Acres
- CountryChatham
Building Information for 3 Telford Street
- StoriesOne
- Year Built2007
- Lot Size0.1800 Acres
Payment Calculator
Term
Interest
Home Price
Down Payment
The Payment Calculator is for illustrative purposes only. Read More
Property Information for 3 Telford Street
Summary
Location and General Information
- Community Features: Sidewalks, Street Lights
- Directions: From I-95 Southbound, take Jimmy DeLoach exit. Turn right onto Jimmy Deloach. Take 1st right onto Highlands. Follow until you come to Savannah Highlands Subdivision on Right. Turn Right on Telford Street.
- Coordinates: 32.177279,-81.257603
School Information
- Elementary School: Godley Station
- Middle School: Godley Station K8
- High School: Groves
Taxes and HOA Information
- Parcel Number: 21016H01003
- Association Fee Includes: Swimming
- Tax Lot: 181
Virtual Tour
Parking
- Open Parking: No
Interior and Exterior Features
Interior Features
- Cooling: Electric, Central Air
- Heating: Electric, Central
- Appliances: Dishwasher, Electric Water Heater, Oven/Range (Combo), Refrigerator
- Basement: None
- Flooring: Vinyl
- Interior Features: Vaulted Ceiling(s)
- Levels/Stories: One
- Kitchen Features: Pantry
- Foundation: Slab
- Main Bedrooms: 3
- Bathrooms Total Integer: 2
- Main Full Baths: 2
- Bathrooms Total Decimal: 2
Exterior Features
- Construction Materials: Vinyl Siding
- Patio And Porch Features: Porch, Screened
- Roof Type: Composition
- Laundry Features: In Hall
- Pool Private: No
Property
Utilities
- Sewer: Public Sewer
- Utilities: Cable Available, Sewer Connected
- Water Source: Public
Property and Assessments
- Home Warranty: No
- Property Condition: Updated/Remodeled
Green Features
Lot Information
- Above Grade Finished Area: 1428
- Lot Features: Sloped
Multi Family
- Number of Units To Be Built: Square Feet
Rental
Rent Information
- Land Lease: No
- Occupant Types: Vacant
Public Records for 3 Telford Street
Home Facts
- Beds3
- Baths2
- Total Finished SqFt1,428 SqFt
- Above Grade Finished1,428 SqFt
- StoriesOne
- Lot Size0.1800 Acres
- StyleSingle Family Residence
- Year Built2007
- APN21016H01003
- CountyChatham


