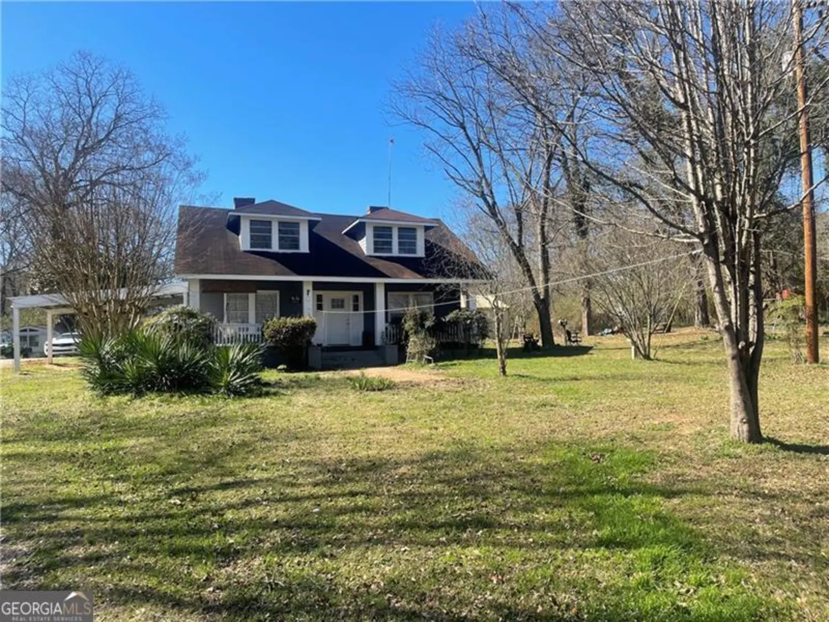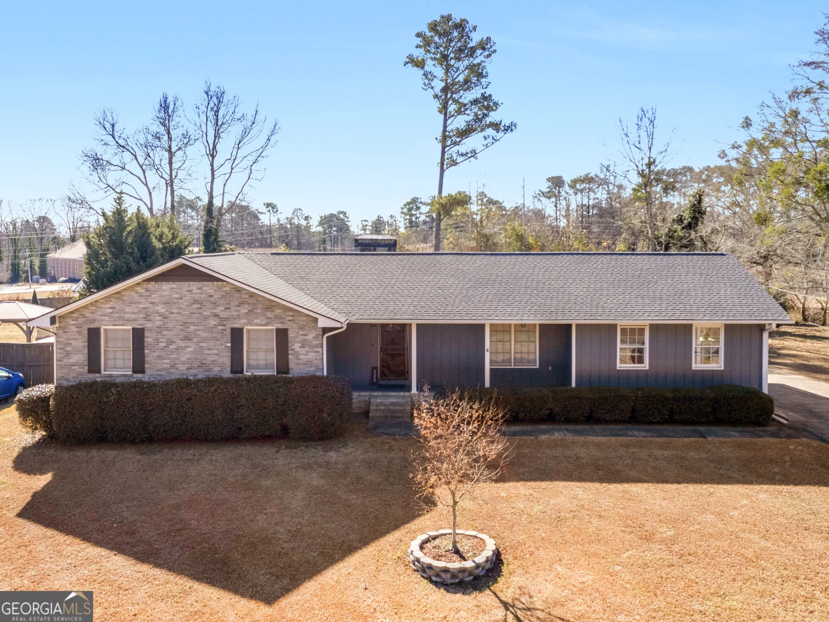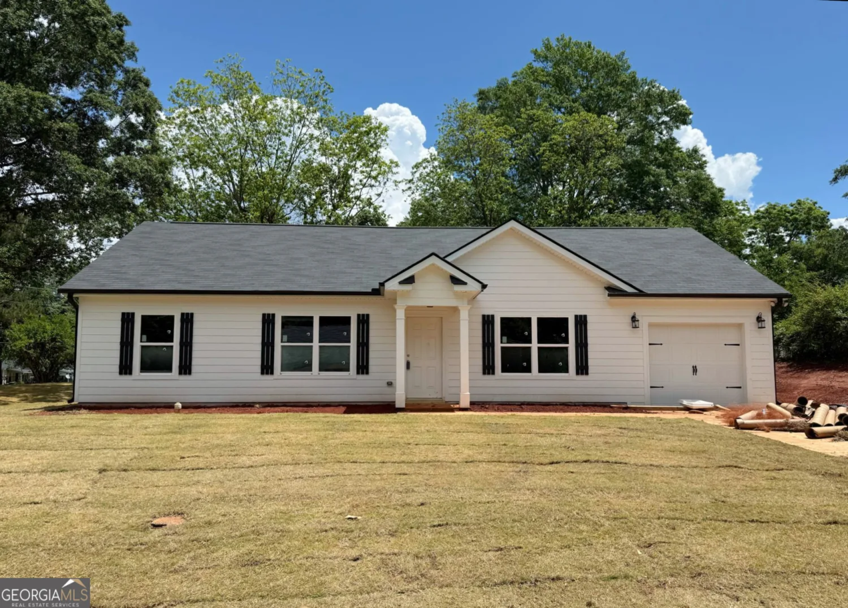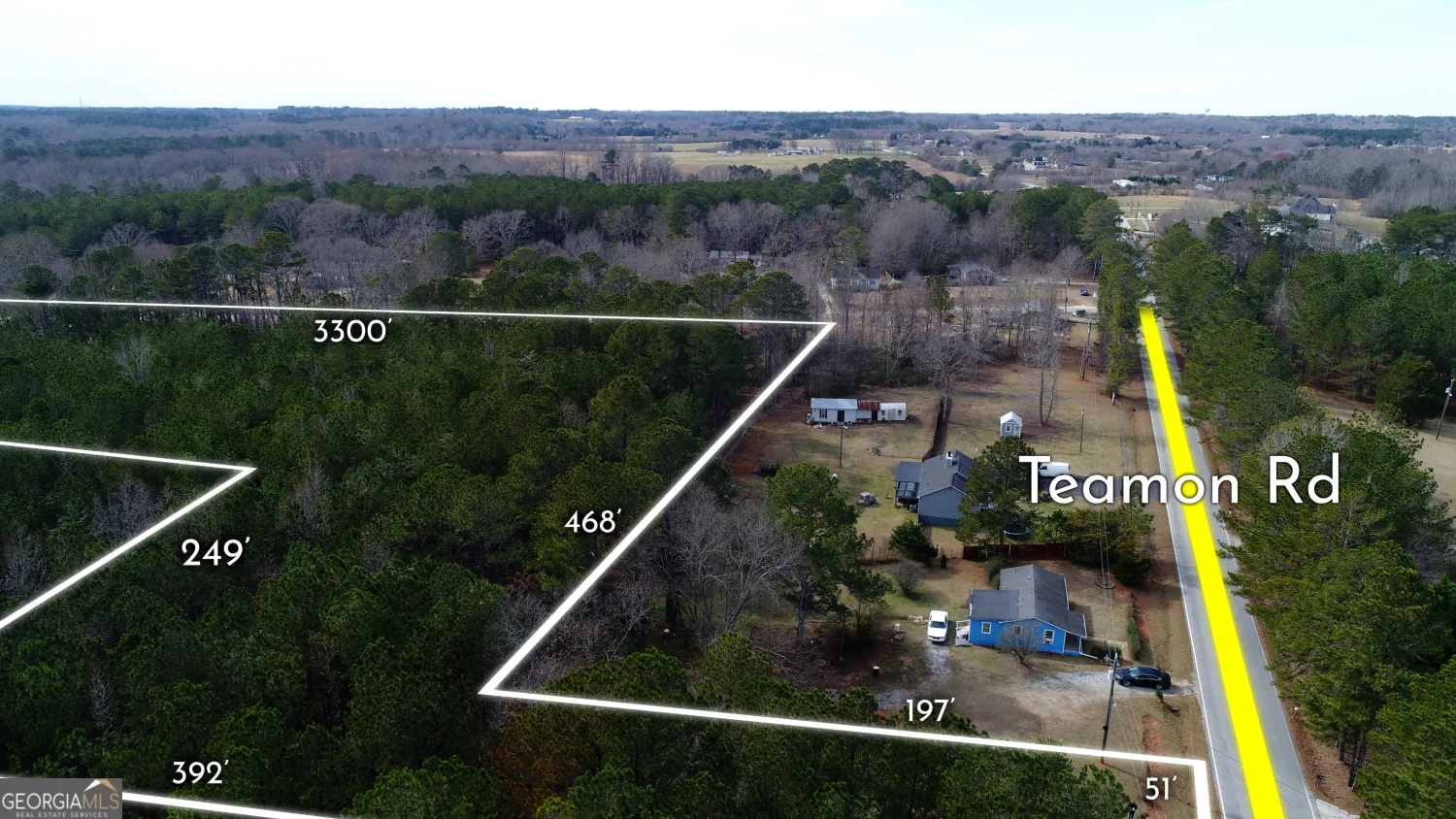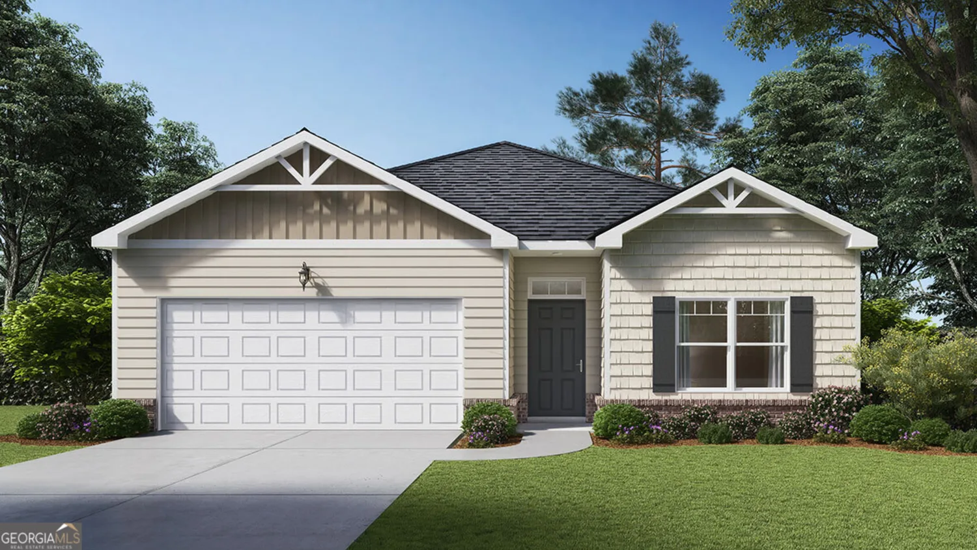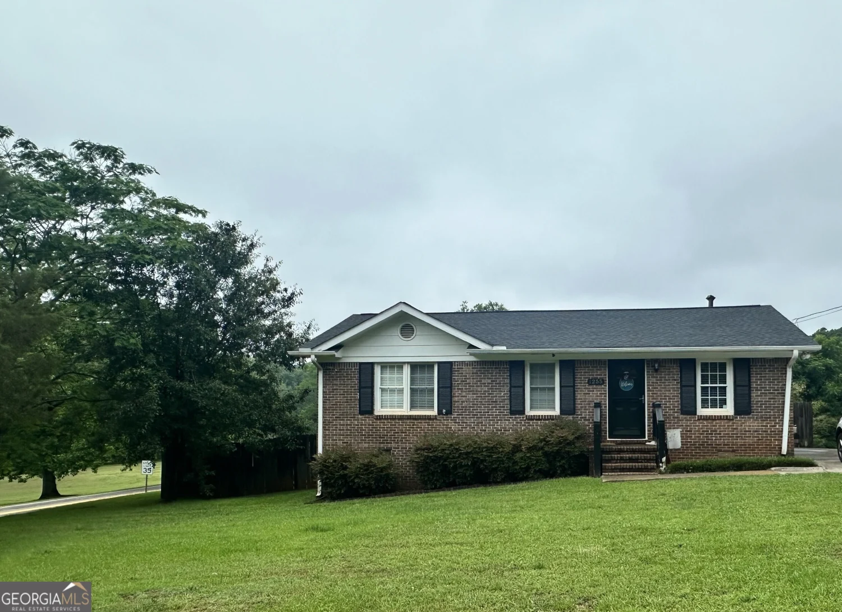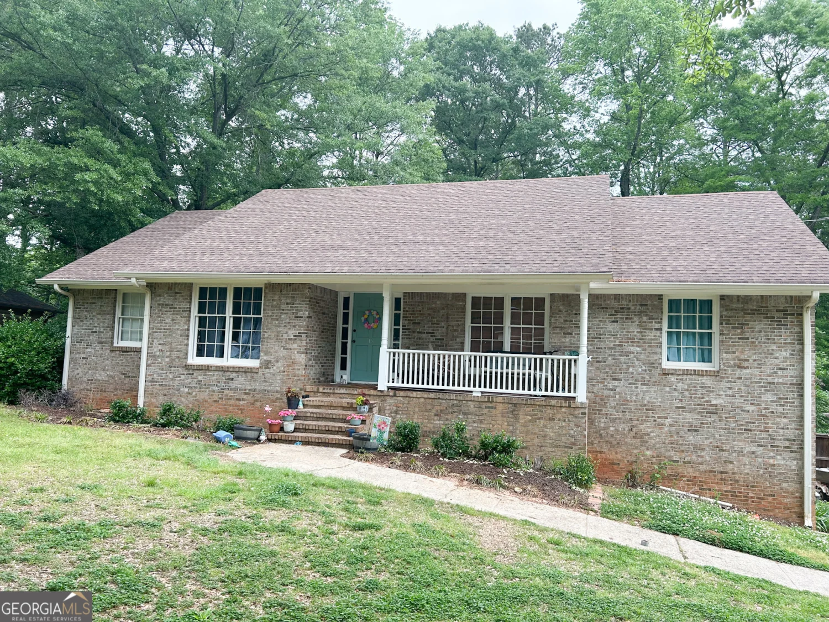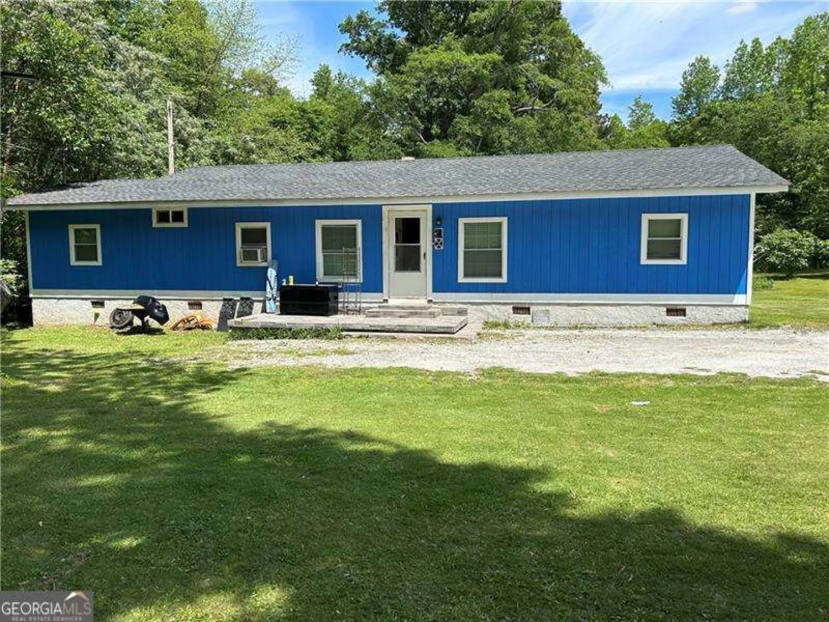213 cheshire driveGriffin, GA 30223
213 cheshire driveGriffin, GA 30223
Description
INCREDIBLE FIND IN COUNTRY CLUB ESTATES!! This All Brick Modern Ranch Style Home can be yours! Enter the Grand 2-Story Foyer, Spacious Dining Room with Trey Ceilings, and Columns That Set Off Your Lovely Dining Room! This home boasts of 4 Bedrooms, 2.5 Bathrooms, High Ceilings, Custom Paint, Beautiful Back Splash, Hardwoods, 2-year-old HVAC systems, Lovely Veranda Overlooking Private Wooded Back Yard and Upgrades in Place! The Oversized Master contains Trey Ceilings, EnSuite with a Jetted Tub and Separate Shower. The Secondary Bedrooms are Large and Located Away from Master to Offer You Privacy! This Kitchen Is Built for the Family Chef plus Entertaining, with the Solid Surface Counter Tops, Custom Back Splash and Massive Island. Priced to Sell Quickly!
Property Details for 213 Cheshire Drive
- Subdivision ComplexClub Estates
- Architectural StyleBrick 4 Side, Contemporary, European, Ranch, Traditional
- Num Of Parking Spaces2
- Parking FeaturesAttached, Garage Door Opener, Garage, Kitchen Level, Side/Rear Entrance
- Property AttachedNo
LISTING UPDATED:
- StatusClosed
- MLS #8819750
- Days on Site17
- Taxes$4,495 / year
- MLS TypeResidential
- Year Built2001
- Lot Size0.81 Acres
- CountrySpalding
LISTING UPDATED:
- StatusClosed
- MLS #8819750
- Days on Site17
- Taxes$4,495 / year
- MLS TypeResidential
- Year Built2001
- Lot Size0.81 Acres
- CountrySpalding
Building Information for 213 Cheshire Drive
- StoriesOne and One Half, Two
- Year Built2001
- Lot Size0.8100 Acres
Payment Calculator
Term
Interest
Home Price
Down Payment
The Payment Calculator is for illustrative purposes only. Read More
Property Information for 213 Cheshire Drive
Summary
Location and General Information
- Community Features: Sidewalks
- Directions: TAKE HWY 19/41 TO GRIFFIN, TAKE GRIFFIN BUSINESS DISTRICT EXIT TO FIRST LIGHT, RIGHT ON ELLIS RD, LEFT INTO COUNTRY CLUB ESTATE ON WEXFORD, LEFT OF WESTCHESTER, RIGHT ON HUNTINGTON, RIGHT ON CHESHIRE DR, HOME IS ON LEFT!
- Coordinates: 33.263127,-84.326562
School Information
- Elementary School: Orrs
- Middle School: Carver Road
- High School: Griffin
Taxes and HOA Information
- Parcel Number: 080 05019
- Tax Year: 2019
- Association Fee Includes: None
Virtual Tour
Parking
- Open Parking: No
Interior and Exterior Features
Interior Features
- Cooling: Electric, Central Air, Attic Fan
- Heating: Electric, Central, Heat Pump
- Appliances: Electric Water Heater, Cooktop, Disposal, Refrigerator
- Basement: Crawl Space, Exterior Entry
- Fireplace Features: Family Room
- Flooring: Carpet, Hardwood, Tile
- Interior Features: Tray Ceiling(s), Vaulted Ceiling(s), High Ceilings, Double Vanity, Entrance Foyer, Soaking Tub, Separate Shower, Walk-In Closet(s), Master On Main Level
- Levels/Stories: One and One Half, Two
- Window Features: Double Pane Windows
- Kitchen Features: Breakfast Area, Kitchen Island, Pantry, Solid Surface Counters
- Main Bedrooms: 1
- Total Half Baths: 1
- Bathrooms Total Integer: 3
- Main Full Baths: 1
- Bathrooms Total Decimal: 2
Exterior Features
- Spa Features: Bath
- Pool Private: No
Property
Utilities
- Utilities: Sewer Connected
- Water Source: Public
Property and Assessments
- Home Warranty: Yes
- Property Condition: Resale
Green Features
- Green Energy Efficient: Insulation
Lot Information
- Above Grade Finished Area: 3313
- Lot Features: Cul-De-Sac, Private
Multi Family
- Number of Units To Be Built: Square Feet
Rental
Rent Information
- Land Lease: Yes
Public Records for 213 Cheshire Drive
Tax Record
- 2019$4,495.00 ($374.58 / month)
Home Facts
- Beds4
- Baths2
- Total Finished SqFt3,313 SqFt
- Above Grade Finished3,313 SqFt
- StoriesOne and One Half, Two
- Lot Size0.8100 Acres
- StyleSingle Family Residence
- Year Built2001
- APN080 05019
- CountySpalding
- Fireplaces1


