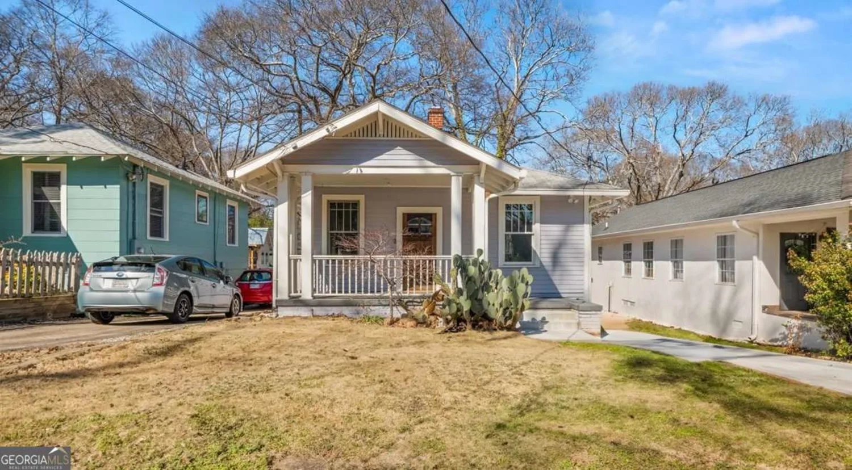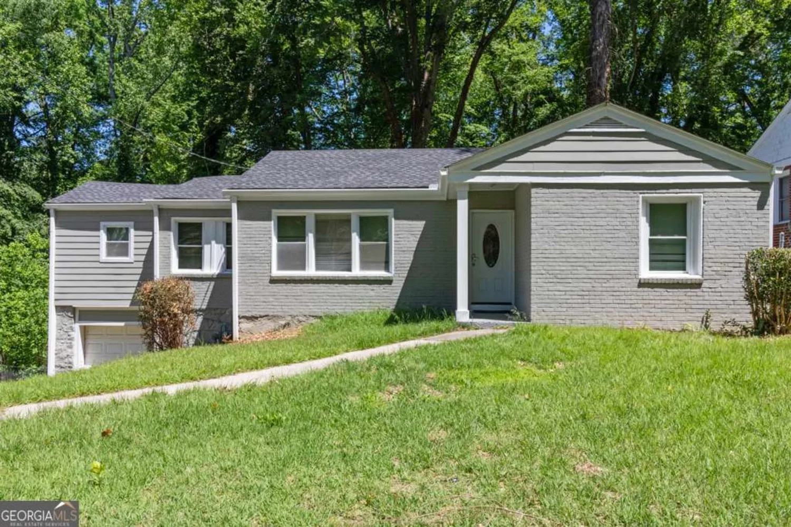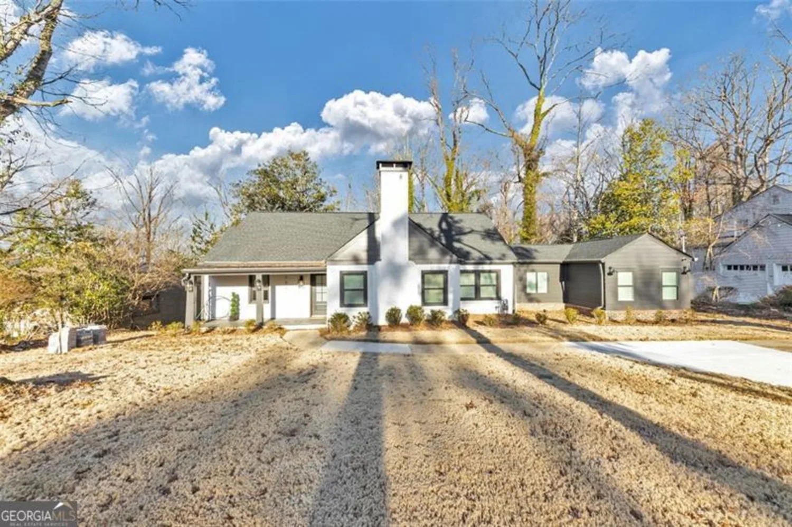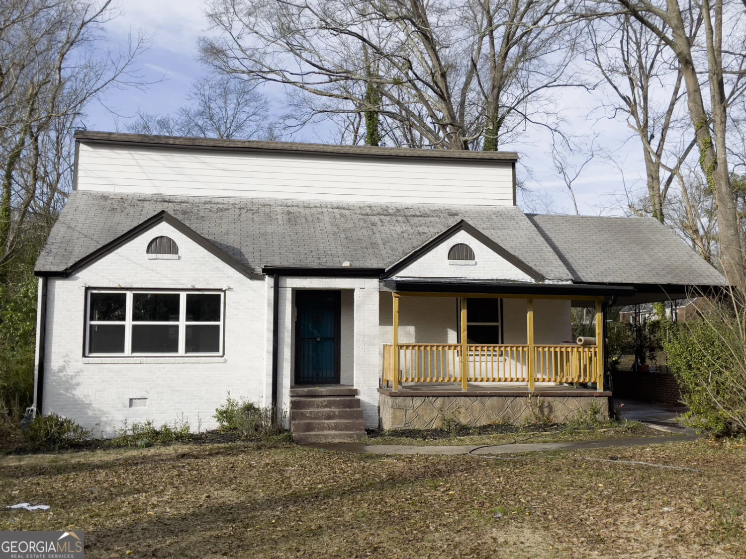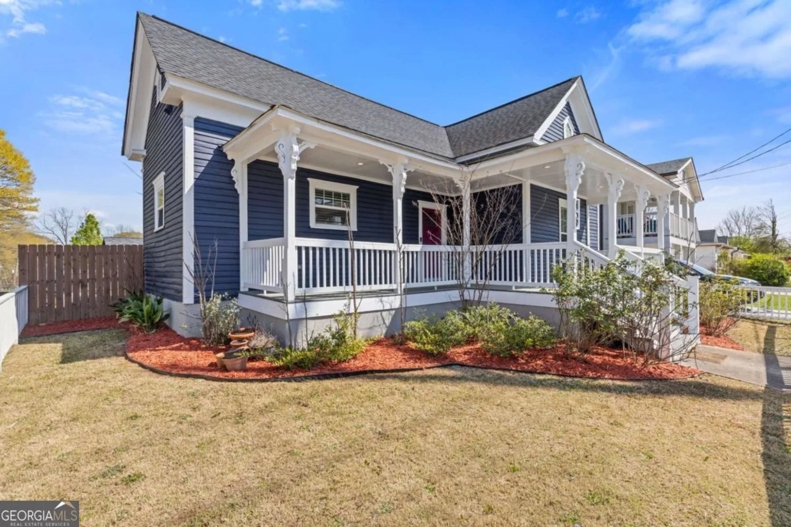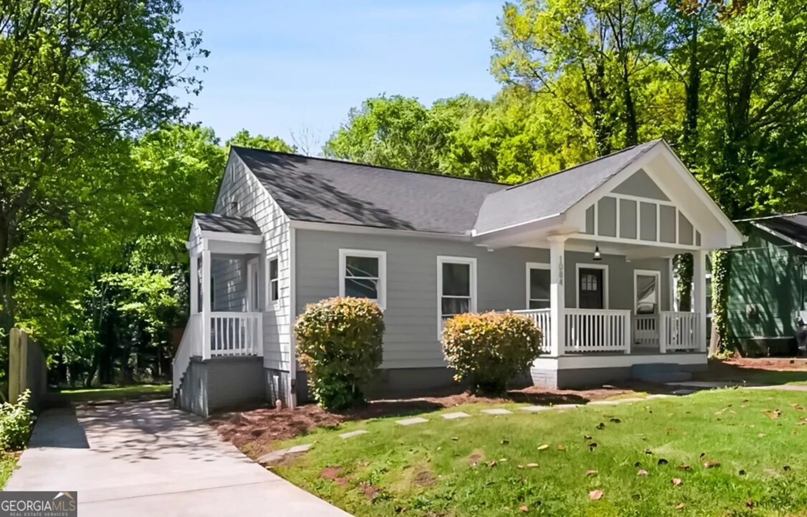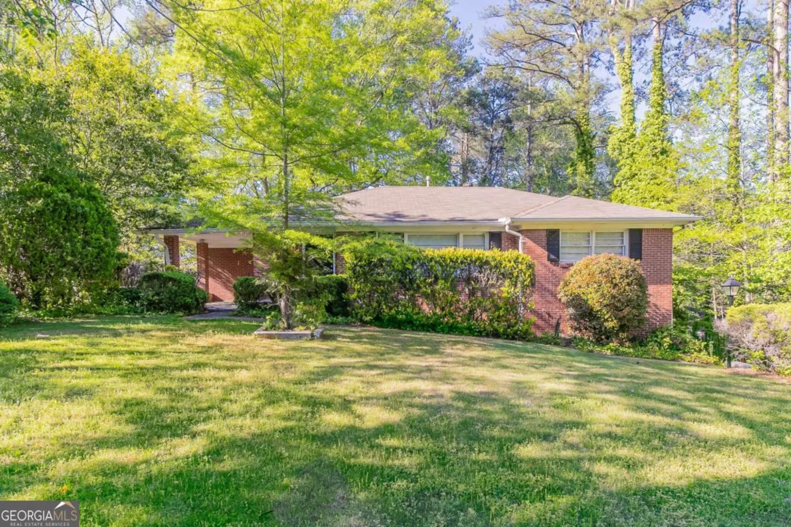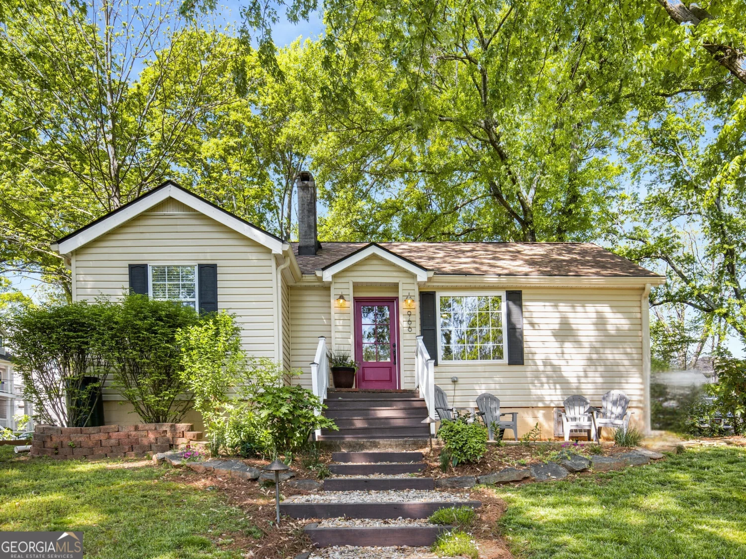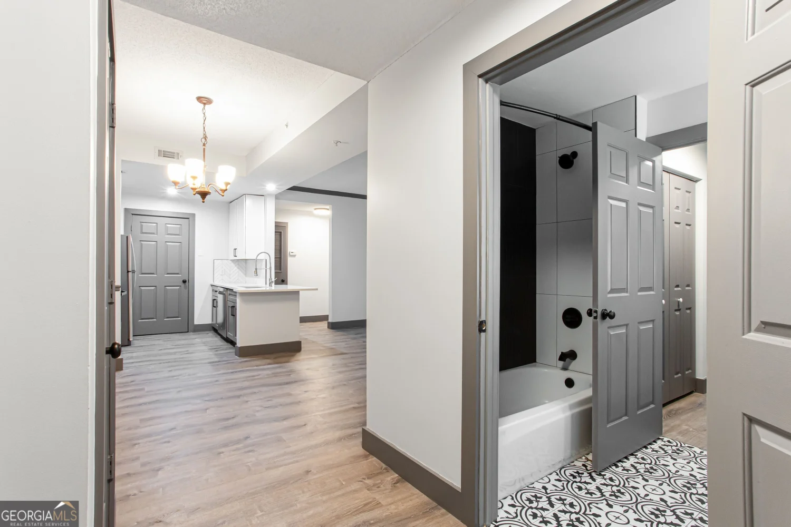3539 eaglerock driveAtlanta, GA 30340
3539 eaglerock driveAtlanta, GA 30340
Description
Beautiful mid-century modern home in prestigious Northcrest subdivision. This 1960 split level home features an over-sized living room with exposed, vaulted, wooden ceilings, hardwood flooring, stainless steel appliances, granite countertops, custom built ins, screened-in back porch with ceiling fan, massive composite deck for entertaining, fully fenced backyard, and a double, enclosed, wooden carport. Lower level features full bathroom with original tile, wood burning fireplace, and 4th bedroom- perfect for in/law suite or space for teens! Brand new elementary school within walking distance.
Property Details for 3539 Eaglerock Drive
- Subdivision ComplexNorthcrest
- Architectural StyleBrick/Frame, Contemporary
- Num Of Parking Spaces2
- Parking FeaturesAttached, Garage Door Opener, Carport, Parking Pad, Storage
- Property AttachedNo
LISTING UPDATED:
- StatusClosed
- MLS #8827799
- Days on Site24
- Taxes$4,604 / year
- MLS TypeResidential
- Year Built1960
- Lot Size0.40 Acres
- CountryDeKalb
LISTING UPDATED:
- StatusClosed
- MLS #8827799
- Days on Site24
- Taxes$4,604 / year
- MLS TypeResidential
- Year Built1960
- Lot Size0.40 Acres
- CountryDeKalb
Building Information for 3539 Eaglerock Drive
- StoriesMulti/Split
- Year Built1960
- Lot Size0.4000 Acres
Payment Calculator
Term
Interest
Home Price
Down Payment
The Payment Calculator is for illustrative purposes only. Read More
Property Information for 3539 Eaglerock Drive
Summary
Location and General Information
- Community Features: Clubhouse, Park, Playground, Pool, Sidewalks, Street Lights, Tennis Court(s), Walk To Schools
- Directions: I-85 N to Northcrest Road. R off exit. L into Northcrest subdivision onto Regalwoods Drive. L onto Summitridge Drive. L onto Eaglerock Drive. Home on R.
- Coordinates: 33.892778,-84.243121
School Information
- Elementary School: Pleasantdale
- Middle School: Henderson
- High School: Lakeside
Taxes and HOA Information
- Parcel Number: 18 293 08 007
- Tax Year: 2019
- Association Fee Includes: Swimming, Tennis
Virtual Tour
Parking
- Open Parking: Yes
Interior and Exterior Features
Interior Features
- Cooling: Electric, Ceiling Fan(s), Central Air
- Heating: Natural Gas, Central
- Appliances: Gas Water Heater, Dishwasher, Disposal, Ice Maker, Oven/Range (Combo), Refrigerator, Stainless Steel Appliance(s)
- Basement: Bath Finished, Daylight, Interior Entry, Exterior Entry, Finished, Full
- Fireplace Features: Basement, Family Room, Masonry
- Flooring: Hardwood, Tile
- Interior Features: Bookcases, High Ceilings, Beamed Ceilings, Soaking Tub, Separate Shower, Tile Bath
- Levels/Stories: Multi/Split
- Window Features: Skylight(s)
- Kitchen Features: Breakfast Area, Breakfast Bar, Solid Surface Counters
- Bathrooms Total Integer: 3
- Bathrooms Total Decimal: 3
Exterior Features
- Fencing: Fenced
- Patio And Porch Features: Deck, Patio, Screened
- Roof Type: Metal
- Security Features: Security System, Smoke Detector(s)
- Spa Features: Bath
- Laundry Features: In Basement
- Pool Private: No
Property
Utilities
- Utilities: Cable Available
- Water Source: Public
Property and Assessments
- Home Warranty: Yes
- Property Condition: Resale
Green Features
- Green Energy Efficient: Thermostat
Lot Information
- Above Grade Finished Area: 1852
- Lot Features: Level, Private
Multi Family
- Number of Units To Be Built: Square Feet
Rental
Rent Information
- Land Lease: Yes
Public Records for 3539 Eaglerock Drive
Tax Record
- 2019$4,604.00 ($383.67 / month)
Home Facts
- Beds4
- Baths3
- Total Finished SqFt1,852 SqFt
- Above Grade Finished1,852 SqFt
- StoriesMulti/Split
- Lot Size0.4000 Acres
- StyleSingle Family Residence
- Year Built1960
- APN18 293 08 007
- CountyDeKalb
- Fireplaces1


