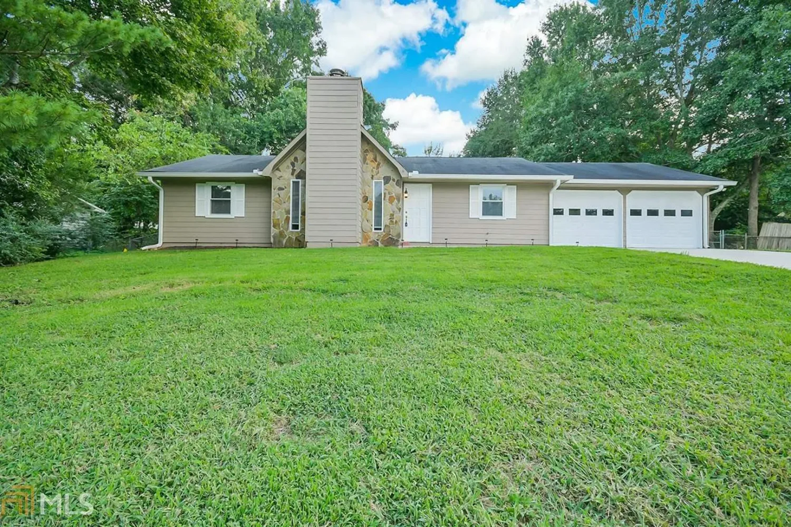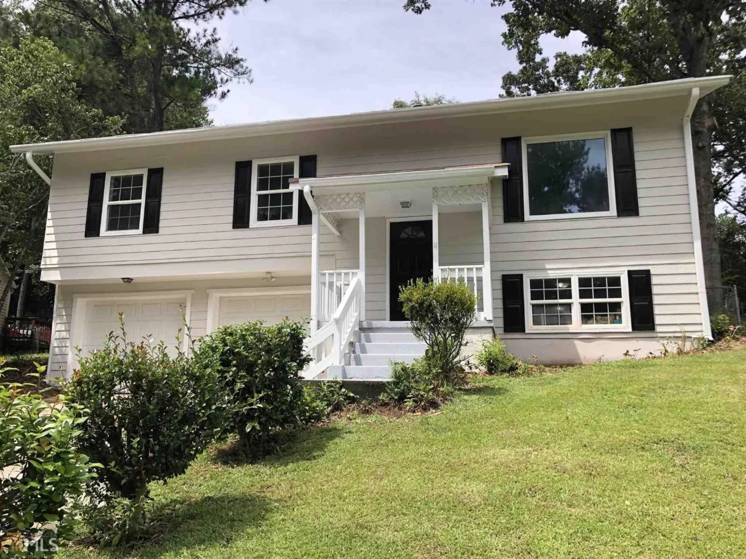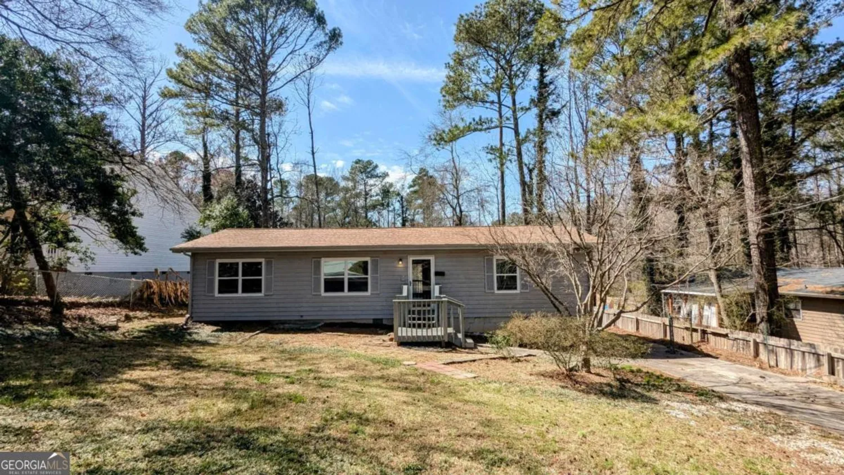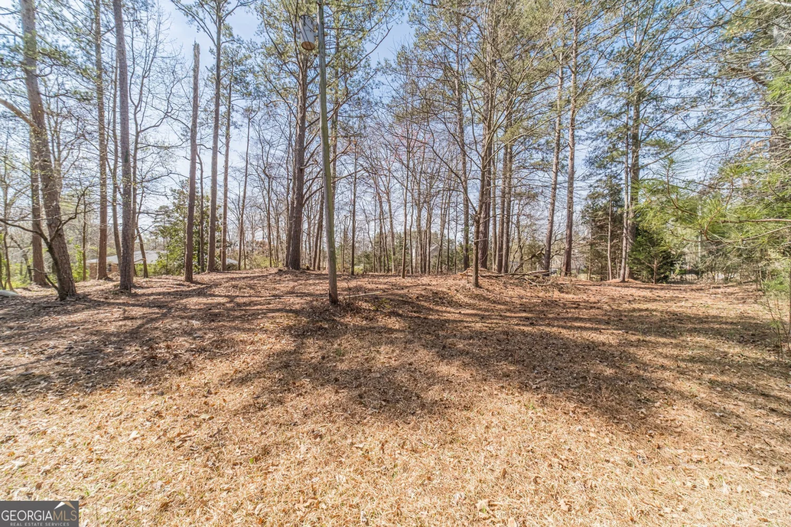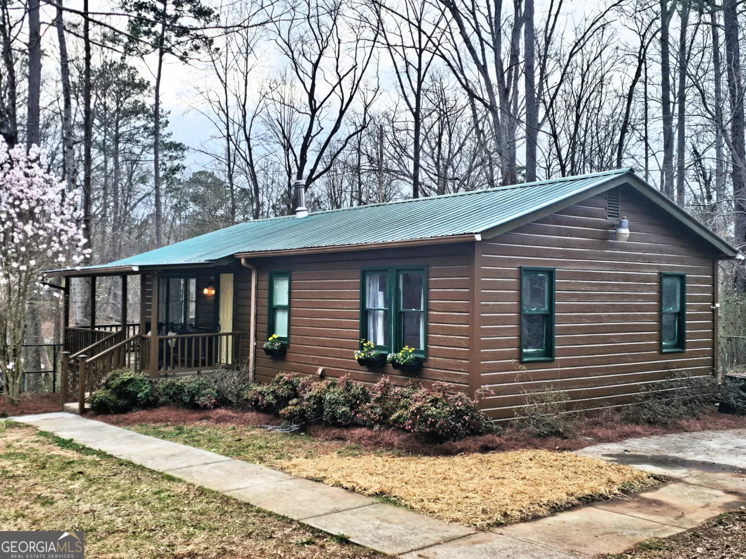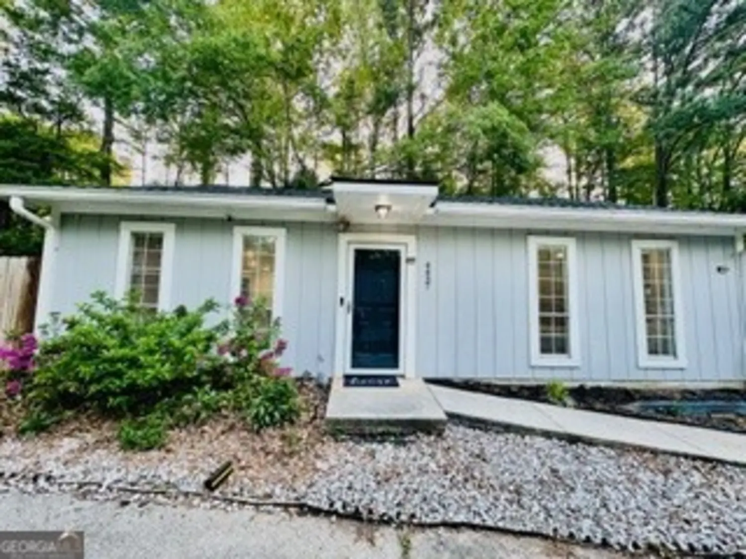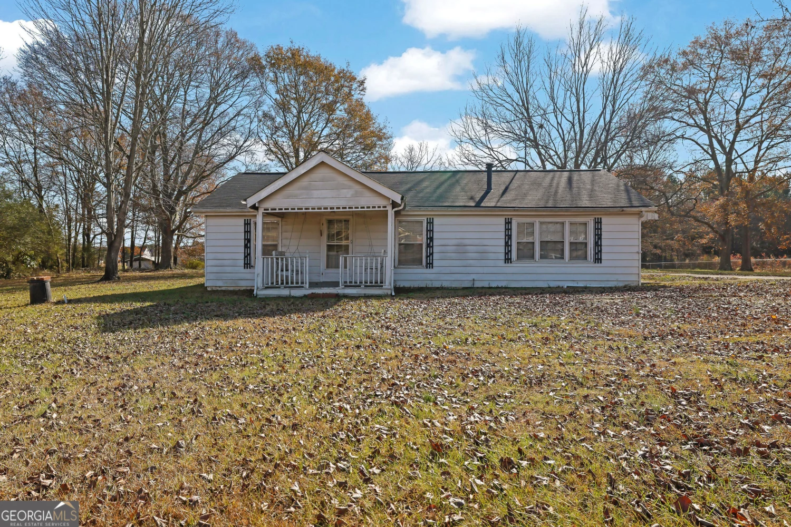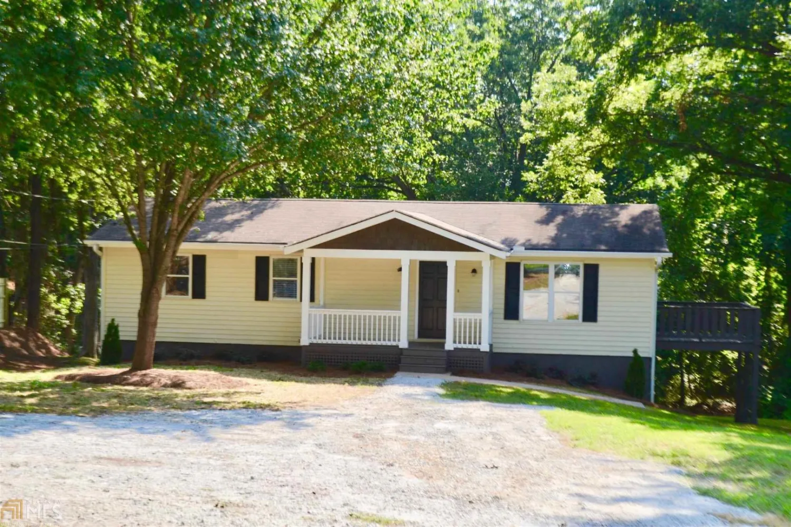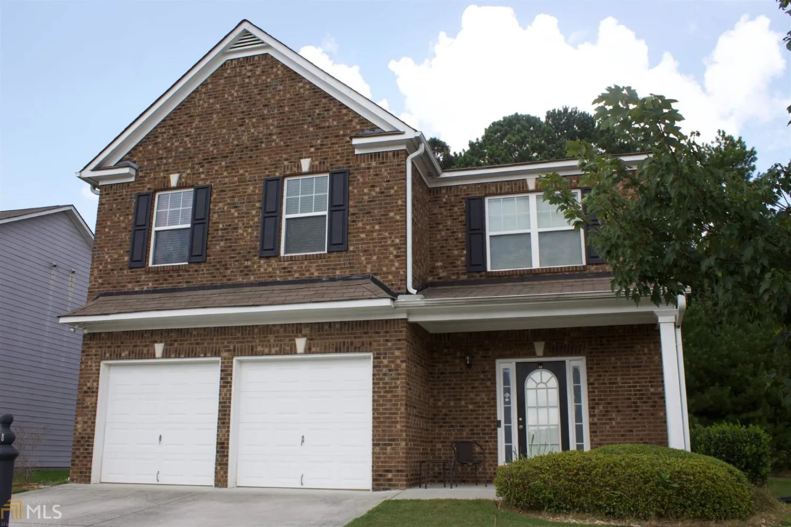1431 summit chase driveSnellville, GA 30078
1431 summit chase driveSnellville, GA 30078
Description
Welcome to this beautiful home in a wonderful Golf, Tennis & Swim community. Brick front with flat backyard. Updated kitchen with energy efficient windows throughout. This property is being SOLD AS IS.
Property Details for 1431 Summit Chase Drive
- Subdivision ComplexSummit Chase
- Architectural StyleBrick Front, Traditional
- Num Of Parking Spaces2
- Property AttachedNo
LISTING UPDATED:
- StatusClosed
- MLS #8829958
- Days on Site9
- Taxes$2,482 / year
- HOA Fees$425 / month
- MLS TypeResidential
- Year Built1978
- Lot Size0.37 Acres
- CountryGwinnett
LISTING UPDATED:
- StatusClosed
- MLS #8829958
- Days on Site9
- Taxes$2,482 / year
- HOA Fees$425 / month
- MLS TypeResidential
- Year Built1978
- Lot Size0.37 Acres
- CountryGwinnett
Building Information for 1431 Summit Chase Drive
- StoriesTwo
- Year Built1978
- Lot Size0.3700 Acres
Payment Calculator
Term
Interest
Home Price
Down Payment
The Payment Calculator is for illustrative purposes only. Read More
Property Information for 1431 Summit Chase Drive
Summary
Location and General Information
- Community Features: Golf, Swim Team, Tennis Court(s)
- Directions: Hwy 78E from Snellville towards Loganville, (R) Summit Chase Dr SW to #1431 on your (L).
- Coordinates: 33.855393,-83.973246
School Information
- Elementary School: Magill
- Middle School: Snellville
- High School: South Gwinnett
Taxes and HOA Information
- Parcel Number: R5092 028
- Tax Year: 2019
- Association Fee Includes: Maintenance Grounds
Virtual Tour
Parking
- Open Parking: No
Interior and Exterior Features
Interior Features
- Cooling: Electric, Ceiling Fan(s), Central Air, Attic Fan
- Heating: Natural Gas, Central
- Appliances: Electric Water Heater, Dishwasher, Oven/Range (Combo)
- Basement: Bath Finished, Daylight, Partial
- Fireplace Features: Gas Log
- Interior Features: Beamed Ceilings, Tile Bath
- Levels/Stories: Two
- Kitchen Features: Breakfast Area, Country Kitchen, Kitchen Island, Pantry
- Total Half Baths: 1
- Bathrooms Total Integer: 4
- Main Full Baths: 2
- Bathrooms Total Decimal: 3
Exterior Features
- Patio And Porch Features: Deck, Patio, Screened
- Roof Type: Composition
- Laundry Features: In Kitchen
- Pool Private: No
Property
Utilities
- Water Source: Public
Property and Assessments
- Home Warranty: Yes
- Property Condition: Resale
Green Features
- Green Energy Efficient: Insulation
Lot Information
- Above Grade Finished Area: 1882
- Lot Features: Private
Multi Family
- Number of Units To Be Built: Square Feet
Rental
Rent Information
- Land Lease: Yes
Public Records for 1431 Summit Chase Drive
Tax Record
- 2019$2,482.00 ($206.83 / month)
Home Facts
- Beds3
- Baths3
- Total Finished SqFt2,412 SqFt
- Above Grade Finished1,882 SqFt
- Below Grade Finished530 SqFt
- StoriesTwo
- Lot Size0.3700 Acres
- StyleSingle Family Residence
- Year Built1978
- APNR5092 028
- CountyGwinnett
- Fireplaces1


